Idées déco de porches d'entrée de maison avec garde-corps
Trier par :
Budget
Trier par:Populaires du jour
161 - 180 sur 467 photos
1 sur 3
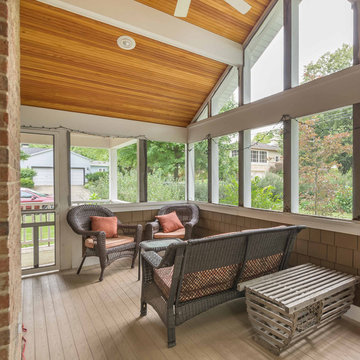
The homeowners needed to repair and replace their old porch, which they loved and used all the time. The best solution was to replace the screened porch entirely, and include a wrap-around open air front porch to increase curb appeal while and adding outdoor seating opportunities at the front of the house. The tongue and groove wood ceiling and exposed wood and brick add warmth and coziness for the owners while enjoying the bug-free view of their beautifully landscaped yard.
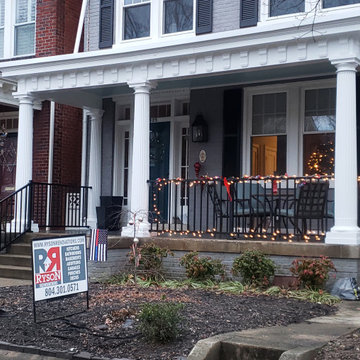
Historic recration in the Muesam District of Richmond Va.
This 1925 home originally had a roof over the front porch but past owners had it removed, the new owners wanted to bring back the original look while using modern rot proof material.
We started with Permacast structural 12" fluted columns, custom built a hidden gutter system, and trimmed everything out in a rot free material called Boral. The ceiling is a wood beaded ceiling painted in a traditional Richmond color and the railings are black aluminum. We topped it off with a metal copper painted hip style roof and decorated the box beam with some roman style fluted blocks.
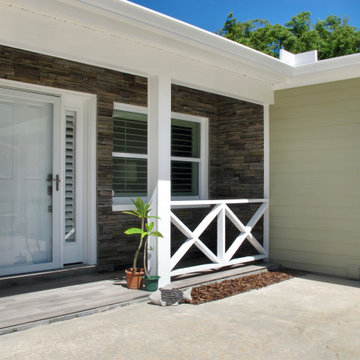
Cette photo montre un porche d'entrée de maison avant chic de taille moyenne avec du carrelage, une extension de toiture et un garde-corps en bois.
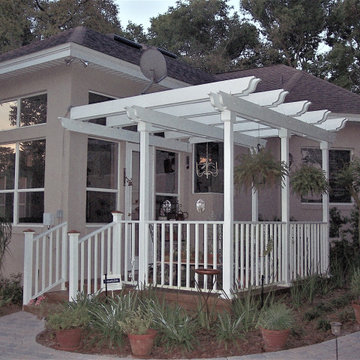
Idées déco pour un petit porche d'entrée de maison arrière classique avec des colonnes, des pavés en brique, une pergola et un garde-corps en bois.
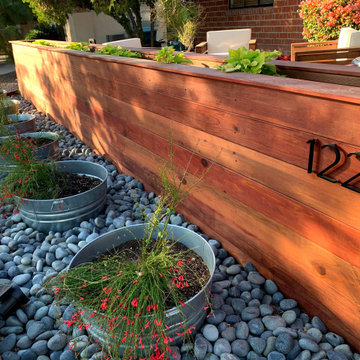
Redwood planter wall, pale planters, and mexican beach stone
Idée de décoration pour un grand porche avec des plantes en pot avant design avec des pavés en pierre naturelle, un auvent et un garde-corps en bois.
Idée de décoration pour un grand porche avec des plantes en pot avant design avec des pavés en pierre naturelle, un auvent et un garde-corps en bois.
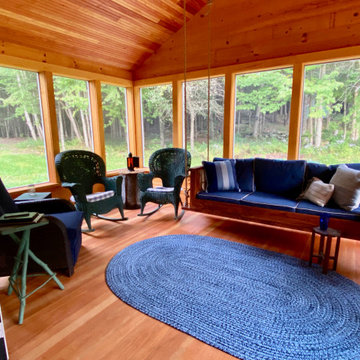
This screened in porch was our new addition to the house. The porch swing was custom made to insure that it was long enough to nap in. Floor and ceiling are made of Fir while the walls are pine.
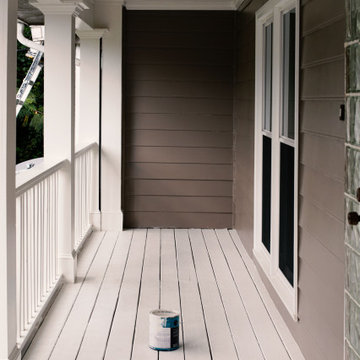
Spraying on brick and porch area
Cette photo montre un porche d'entrée de maison avant chic de taille moyenne avec des colonnes et un garde-corps en bois.
Cette photo montre un porche d'entrée de maison avant chic de taille moyenne avec des colonnes et un garde-corps en bois.
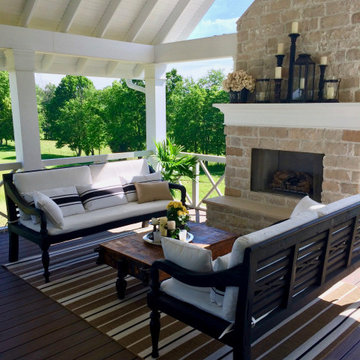
Beautiful stone gas fireplace that warms it's guests with a flip of a switch. This 18'x24' porch easily entertains guests and parties of many types. Trex flooring helps this space to be maintained with very little effort.
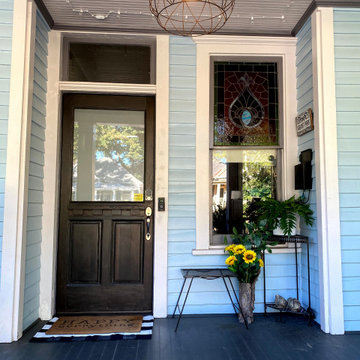
This porch, located in Grant Park, had been the same for many years with typical rocking chairs and a couch. The client wanted to make it feel more like an outdoor room and add much needed storage for gardening tools, an outdoor dining option, and a better flow for seating and conversation.
My thought was to add plants to provide a more cozy feel, along with the rugs, which are made from recycled plastic and easy to clean. To add curtains on the north and south sides of the porch; this reduces rain entry, wind exposure, and adds privacy.
This renovation was designed by Heidi Reis of Abode Agency LLC who serves clients in Atlanta including but not limited to Intown neighborhoods such as: Grant Park, Inman Park, Midtown, Kirkwood, Candler Park, Lindberg area, Martin Manor, Brookhaven, Buckhead, Decatur, and Avondale Estates.
For more information on working with Heidi Reis, click here: https://www.AbodeAgency.Net/
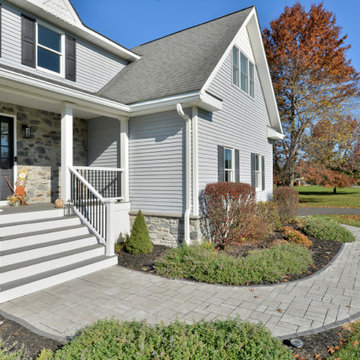
Cette image montre un porche d'entrée de maison avant craftsman de taille moyenne avec des colonnes, des pavés en brique, une extension de toiture et un garde-corps en matériaux mixtes.
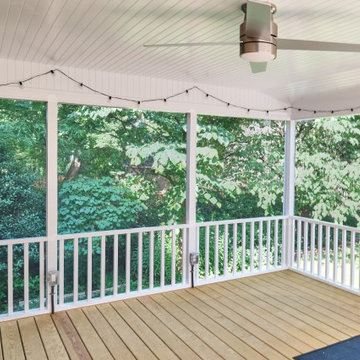
Idée de décoration pour un porche d'entrée de maison arrière tradition de taille moyenne avec une moustiquaire, une terrasse en bois, une extension de toiture et un garde-corps en bois.
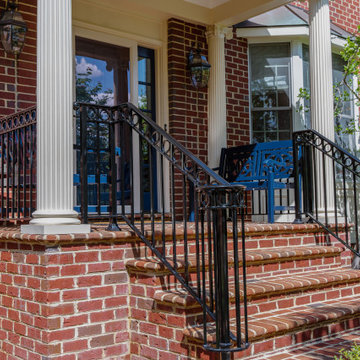
FineCraft Contractors, Inc.
Réalisation d'un porche d'entrée de maison avant tradition de taille moyenne avec des colonnes, des pavés en brique, une extension de toiture et un garde-corps en métal.
Réalisation d'un porche d'entrée de maison avant tradition de taille moyenne avec des colonnes, des pavés en brique, une extension de toiture et un garde-corps en métal.
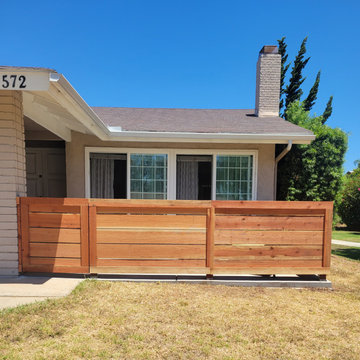
Cette image montre un porche d'entrée de maison avant de taille moyenne avec une dalle de béton et un garde-corps en bois.
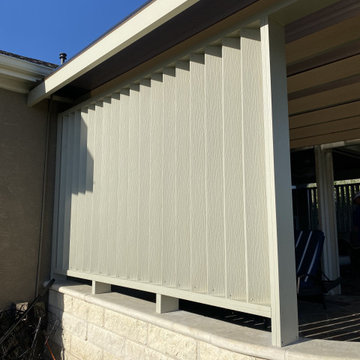
Custom Privacy Wall constructed from "Elitewood" material.
Réalisation d'un porche d'entrée de maison arrière minimaliste avec une pergola et un garde-corps en métal.
Réalisation d'un porche d'entrée de maison arrière minimaliste avec une pergola et un garde-corps en métal.
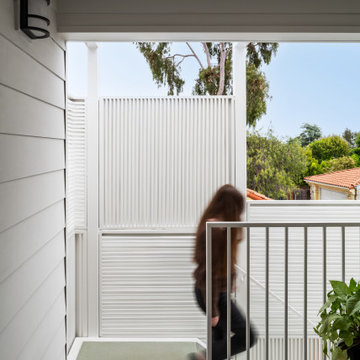
Idées déco pour un petit porche d'entrée de maison latéral avec du carrelage, une extension de toiture et un garde-corps en métal.
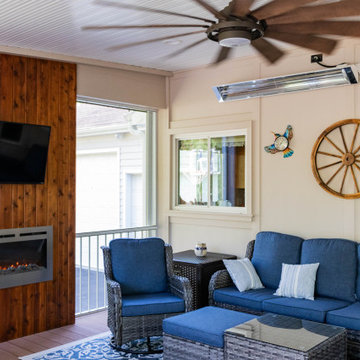
This quaint project includes a composite deck with a flat roof over it, finished with Heartlands Custom Screen Room System and Universal Motions retractable privacy/solar screens. The covered deck portion features a custom cedar wall with an electric fireplace and header mounted Infratech Heaters This project also includes an outdoor kitchen area over a new stamped concrete patio. The outdoor kitchen area includes a Napoleon Grill and Fire Magic Cabinets.
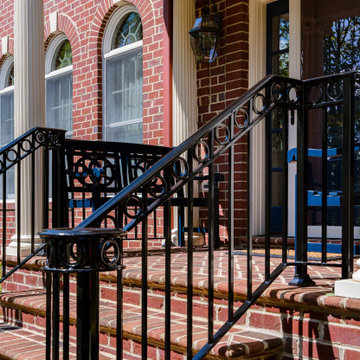
FineCraft Contractors, Inc.
Inspiration pour un porche d'entrée de maison avant traditionnel de taille moyenne avec des colonnes, des pavés en brique, une extension de toiture et un garde-corps en métal.
Inspiration pour un porche d'entrée de maison avant traditionnel de taille moyenne avec des colonnes, des pavés en brique, une extension de toiture et un garde-corps en métal.
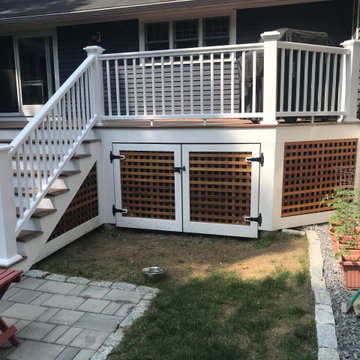
We built a new porch and also a new deck at this property. The porch has cedar clap boards, mahogany decking and lattice. White bead board was installed on the ceiling along with recessed lights. The interior wall of the porch has stained ship lap. We also made custom removable screens for easy replacement in the future. The deck has azek decking, and pvc trim boards.
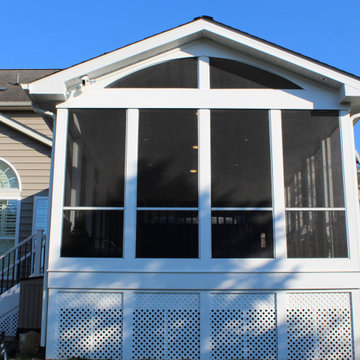
Middletown Maryland screened porch addition with an arched ceiling and white Azek trim throughout this well designed outdoor living space. Many great remodeling ideas from gray decking materials to white and black railing systems and heavy duty pet screens for your next home improvement project.
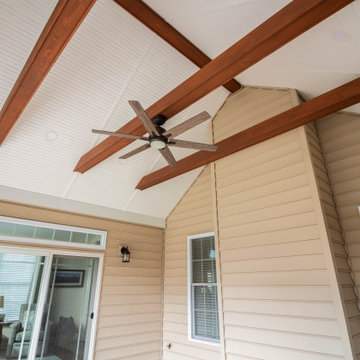
Inspiration pour un porche d'entrée de maison arrière traditionnel de taille moyenne avec une moustiquaire, une extension de toiture et un garde-corps en matériaux mixtes.
Idées déco de porches d'entrée de maison avec garde-corps
9