Idées déco de porches d'entrée de maison avec garde-corps
Trier par :
Budget
Trier par:Populaires du jour
201 - 220 sur 493 photos
1 sur 3
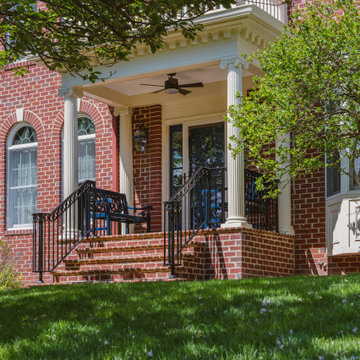
FineCraft Contractors, Inc.
Cette image montre un porche d'entrée de maison avant traditionnel de taille moyenne avec des colonnes, des pavés en brique, une extension de toiture et un garde-corps en métal.
Cette image montre un porche d'entrée de maison avant traditionnel de taille moyenne avec des colonnes, des pavés en brique, une extension de toiture et un garde-corps en métal.
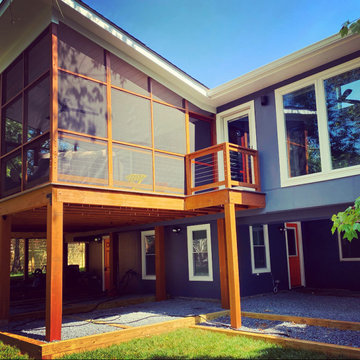
Cette photo montre un porche d'entrée de maison arrière de taille moyenne avec une moustiquaire et un garde-corps en bois.
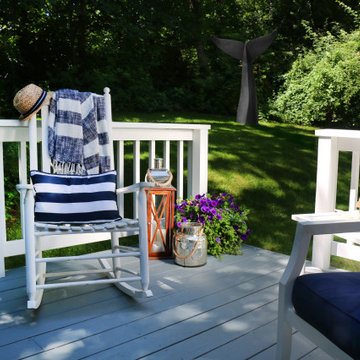
The family of this Cape Cod summer home was ready for an exciting new marine-inspired look. We blended treasured family heirlooms with new and playful shapes that accommodate large family gathering and emphasized comfort. This cape home will act as the backdrop for a future of memories and untold stories.
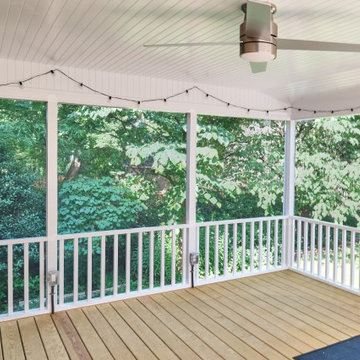
Idée de décoration pour un porche d'entrée de maison arrière tradition de taille moyenne avec une moustiquaire, une terrasse en bois, une extension de toiture et un garde-corps en bois.
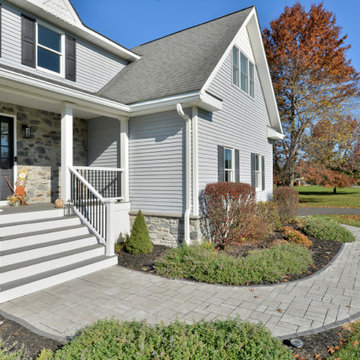
Cette image montre un porche d'entrée de maison avant craftsman de taille moyenne avec des colonnes, des pavés en brique, une extension de toiture et un garde-corps en matériaux mixtes.
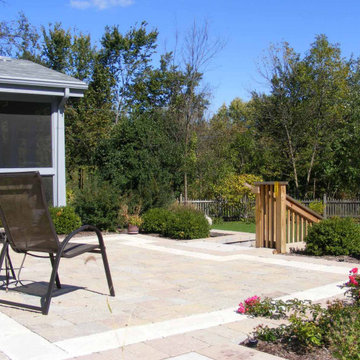
Aménagement d'un porche d'entrée de maison arrière classique de taille moyenne avec une moustiquaire, des pavés en pierre naturelle, une extension de toiture et un garde-corps en verre.
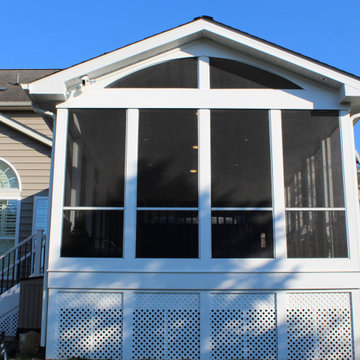
Middletown Maryland screened porch addition with an arched ceiling and white Azek trim throughout this well designed outdoor living space. Many great remodeling ideas from gray decking materials to white and black railing systems and heavy duty pet screens for your next home improvement project.
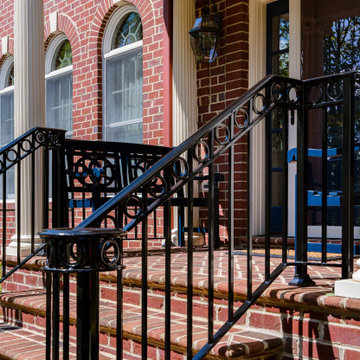
FineCraft Contractors, Inc.
Inspiration pour un porche d'entrée de maison avant traditionnel de taille moyenne avec des colonnes, des pavés en brique, une extension de toiture et un garde-corps en métal.
Inspiration pour un porche d'entrée de maison avant traditionnel de taille moyenne avec des colonnes, des pavés en brique, une extension de toiture et un garde-corps en métal.
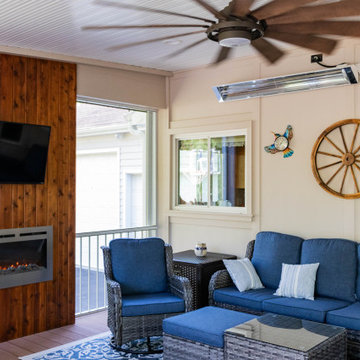
This quaint project includes a composite deck with a flat roof over it, finished with Heartlands Custom Screen Room System and Universal Motions retractable privacy/solar screens. The covered deck portion features a custom cedar wall with an electric fireplace and header mounted Infratech Heaters This project also includes an outdoor kitchen area over a new stamped concrete patio. The outdoor kitchen area includes a Napoleon Grill and Fire Magic Cabinets.
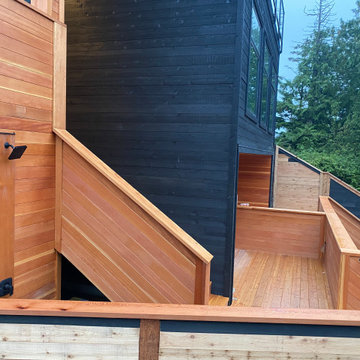
Porch, stairs, outdoor shower
Inspiration pour un porche d'entrée de maison avant design de taille moyenne avec une terrasse en bois, une extension de toiture et un garde-corps en bois.
Inspiration pour un porche d'entrée de maison avant design de taille moyenne avec une terrasse en bois, une extension de toiture et un garde-corps en bois.
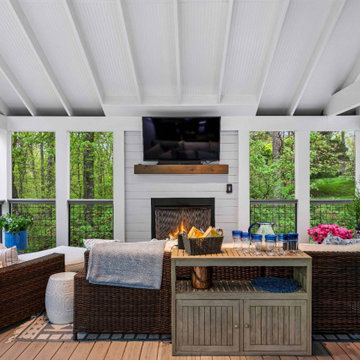
Idées déco pour un porche d'entrée de maison arrière classique de taille moyenne avec un garde-corps en métal.
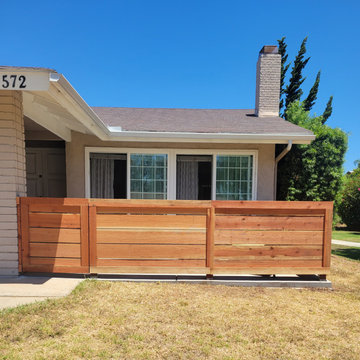
Cette image montre un porche d'entrée de maison avant de taille moyenne avec une dalle de béton et un garde-corps en bois.
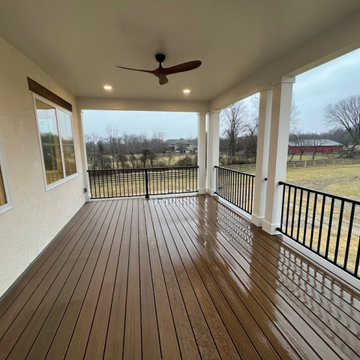
Cette image montre un grand porche d'entrée de maison arrière bohème avec des colonnes, une terrasse en bois, une extension de toiture et un garde-corps en métal.
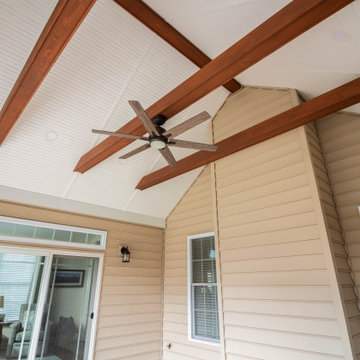
Inspiration pour un porche d'entrée de maison arrière traditionnel de taille moyenne avec une moustiquaire, une extension de toiture et un garde-corps en matériaux mixtes.
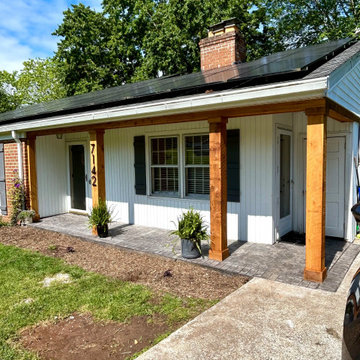
This was a porch in Lynchburg, Virginia that needed renovation. The existing concrete was removed and replaced with stamped concrete by another concrete-specific contractor. The porch columns, pilasters, and all existing trim around the porch rack were removed and replaced with cedar columns and cedar trim by us, Greystone Builders. it was an enjoyable job made better by the pleasant homeowners!
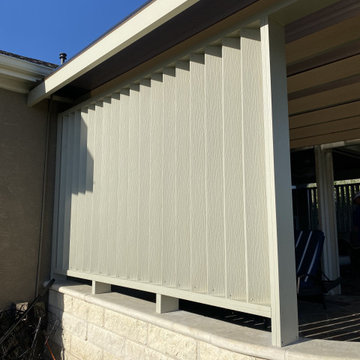
Custom Privacy Wall constructed from "Elitewood" material.
Réalisation d'un porche d'entrée de maison arrière minimaliste avec une pergola et un garde-corps en métal.
Réalisation d'un porche d'entrée de maison arrière minimaliste avec une pergola et un garde-corps en métal.
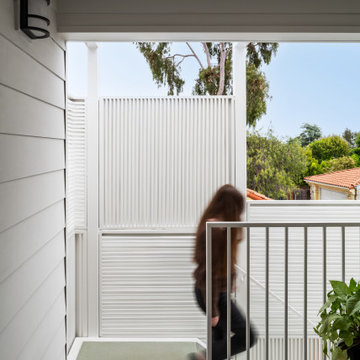
Idées déco pour un petit porche d'entrée de maison latéral avec du carrelage, une extension de toiture et un garde-corps en métal.
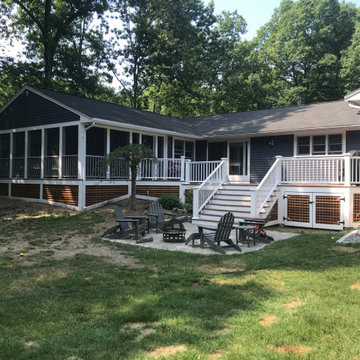
We built a new porch and also a new deck at this property. The porch has cedar clap boards, mahogany decking and lattice. White bead board was installed on the ceiling along with recessed lights. The interior wall of the porch has stained ship lap. We also made custom removable screens for easy replacement in the future. The deck has azek decking, and pvc trim boards.
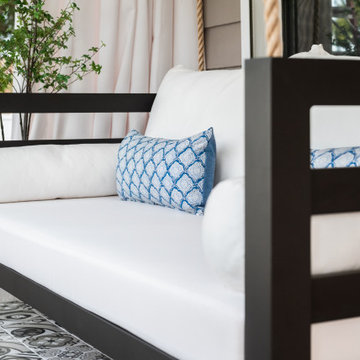
The Shirley Swing Bed is the updated version of our modern farmhouse look. With a subtle oil-rubbed bronze powder-coated aluminum finish and hung with our faux natural rope, this client will enjoy relaxing evenings sipping on a glass of wine. Sunbrella Canvas White cushions lay a classic but neutral canvas for a seasonal throw pillow collection. The home is 100+ years old so our lighter-weight frame didn't compromise the vintage structure in any way.
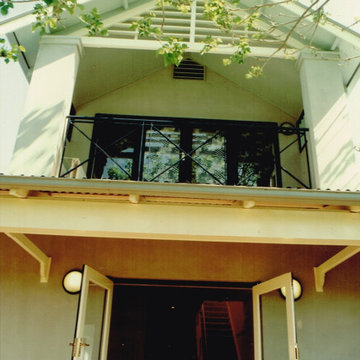
Most of the original timber roof structure was reused, reducing waste to landfill and saving money. Handrails were custom made for the house to provide a a decorative design statement using simple crossed members.
Idées déco de porches d'entrée de maison avec garde-corps
11