Idées déco de porches d'entrée de maison avec une cuisine d'été et garde-corps
Trier par :
Budget
Trier par:Populaires du jour
1 - 20 sur 139 photos
1 sur 3
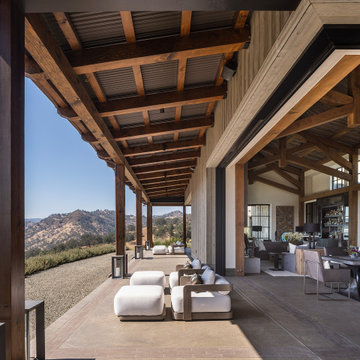
Aménagement d'un grand porche d'entrée de maison arrière campagne avec une cuisine d'été, du béton estampé, un auvent et un garde-corps en bois.

Porch of original Craftsman house with new windows to match new build material combinations. Garden ahead.
Cette photo montre un porche d'entrée de maison avant tendance de taille moyenne avec une cuisine d'été, du carrelage, une extension de toiture et un garde-corps en bois.
Cette photo montre un porche d'entrée de maison avant tendance de taille moyenne avec une cuisine d'été, du carrelage, une extension de toiture et un garde-corps en bois.

Cette image montre un grand porche d'entrée de maison arrière traditionnel avec une cuisine d'été, une dalle de béton, une extension de toiture et un garde-corps en métal.

Custom three-season room porch in Waxhaw, NC by Deck Plus.
The porch features a gable roof, an interior with an open rafter ceiling finish with an outdoor kitchen, and an integrated outdoor kitchen.

Check out his pretty cool project was in Overland Park Kansas. It has the following features: paver patio, fire pit, pergola with a bar top, and lighting! To check out more projects like this one head on over to our website!
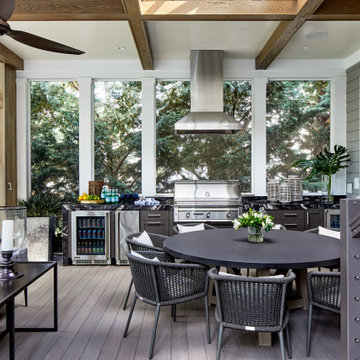
Réalisation d'un très grand porche d'entrée de maison arrière tradition avec une cuisine d'été, tous types de couvertures et un garde-corps en câble.
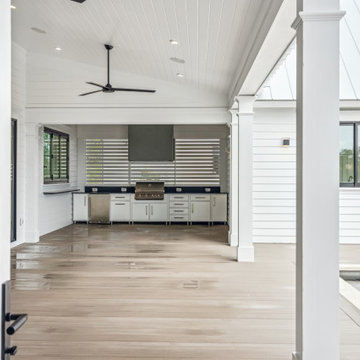
Exemple d'un porche d'entrée de maison arrière bord de mer de taille moyenne avec une cuisine d'été, une terrasse en bois, une extension de toiture et un garde-corps en câble.
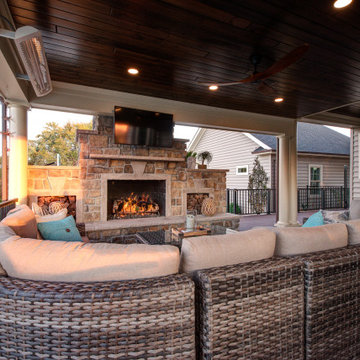
Custom Natural stone fireplace with limestone accents.
Aménagement d'un porche d'entrée de maison arrière classique de taille moyenne avec une cuisine d'été, une terrasse en bois, une extension de toiture et un garde-corps en métal.
Aménagement d'un porche d'entrée de maison arrière classique de taille moyenne avec une cuisine d'été, une terrasse en bois, une extension de toiture et un garde-corps en métal.

Idées déco pour un porche d'entrée de maison montagne avec une cuisine d'été, une terrasse en bois, une extension de toiture et un garde-corps en bois.
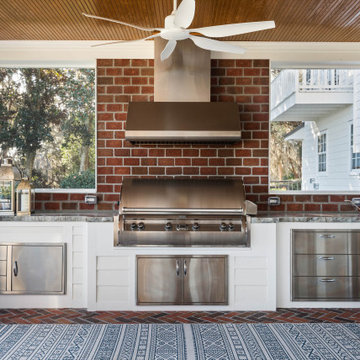
We added on to an existing back covered screened porch as well as built a outdoor kitchen with grill and hood. The goal was to make the area feel like it's always been apart of the home.
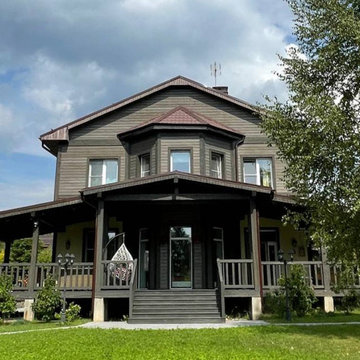
Что бы придать дому с наружи черты деревянного, отдельно пришлось поработать над фасадом дома, так он был бетонный, а хотелось эффекта дерева, дом решили обшить вагонкой и с имитацией "фахверка" . Две пристроенные террасы так же сделали полностью деревянными.
Вагонку слегка тонировали лессирующей краской, подобрав сложный оттенок.
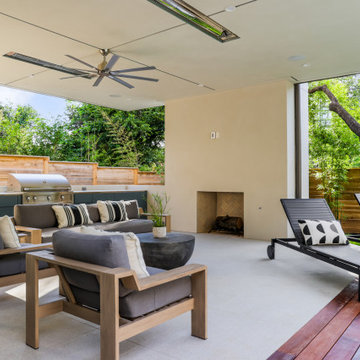
Outdoor porch by the pool, with griller, outdoor sofa, outdoor stainless steel ceiling fan
Cette image montre un grand porche d'entrée de maison arrière minimaliste avec une cuisine d'été, une dalle de béton, une extension de toiture et un garde-corps en bois.
Cette image montre un grand porche d'entrée de maison arrière minimaliste avec une cuisine d'été, une dalle de béton, une extension de toiture et un garde-corps en bois.
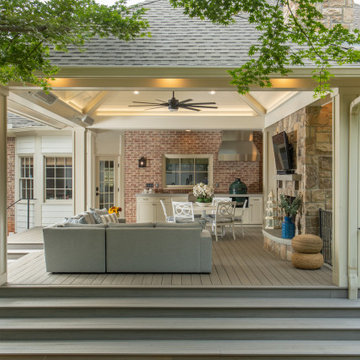
Backyard Outdoor Living Pavilion with outdoor grill, stone fireplace surround, vaulted bead board and boxed beam ceiling, shed dormer, skylights, deck and patio.
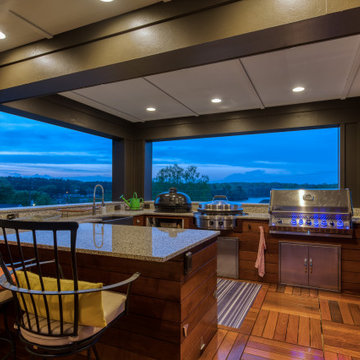
Rooftop Kitchen
Exemple d'un grand porche d'entrée de maison éclectique avec une cuisine d'été, une terrasse en bois, une extension de toiture et un garde-corps en câble.
Exemple d'un grand porche d'entrée de maison éclectique avec une cuisine d'été, une terrasse en bois, une extension de toiture et un garde-corps en câble.
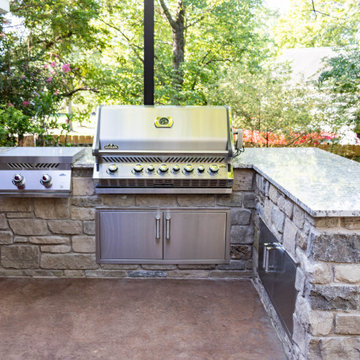
This quaint project includes a composite deck with a flat roof over it, finished with Heartlands Custom Screen Room System and Universal Motions retractable privacy/solar screens. The covered deck portion features a custom cedar wall with an electric fireplace and header mounted Infratech Heaters This project also includes an outdoor kitchen area over a new stamped concrete patio. The outdoor kitchen area includes a Napoleon Grill and Fire Magic Cabinets.
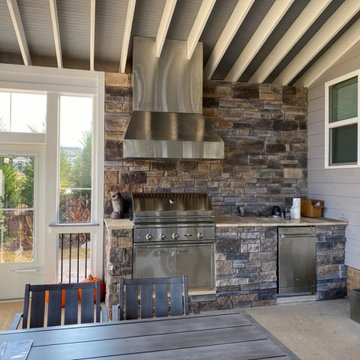
Custom three-season room porch in Waxhaw, NC by Deck Plus.
The porch features a gable roof, an interior with an open rafter ceiling finish with an outdoor kitchen, and an integrated outdoor kitchen.
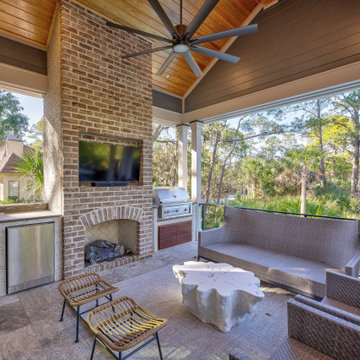
The rear covered porch with a brick fireplace, grill, and refrigerator. Your right; supply chain issues = no cushions
Aménagement d'un porche d'entrée de maison arrière bord de mer de taille moyenne avec une cuisine d'été, des pavés en pierre naturelle, une extension de toiture et un garde-corps en câble.
Aménagement d'un porche d'entrée de maison arrière bord de mer de taille moyenne avec une cuisine d'été, des pavés en pierre naturelle, une extension de toiture et un garde-corps en câble.
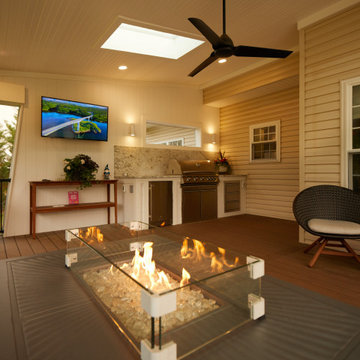
Can you imagine yourself relaxing on the couch in this outdoor living space?
Inspiration pour un porche d'entrée de maison arrière design de taille moyenne avec une cuisine d'été, des pavés en béton et un garde-corps en métal.
Inspiration pour un porche d'entrée de maison arrière design de taille moyenne avec une cuisine d'été, des pavés en béton et un garde-corps en métal.
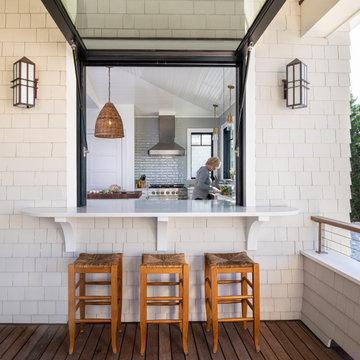
Cette image montre un grand porche d'entrée de maison avant marin avec une cuisine d'été, une terrasse en bois, une extension de toiture et un garde-corps en câble.
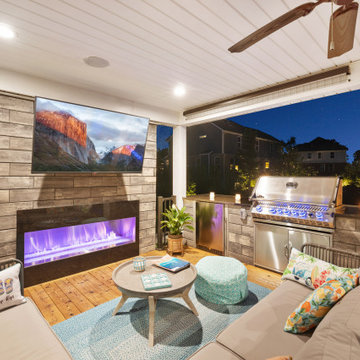
Exemple d'un porche d'entrée de maison arrière de taille moyenne avec une cuisine d'été, des pavés en brique, une extension de toiture et un garde-corps en métal.
Idées déco de porches d'entrée de maison avec une cuisine d'été et garde-corps
1