Idées déco de porches d'entrée de maison avec une cheminée et garde-corps
Trier par :
Budget
Trier par:Populaires du jour
1 - 20 sur 255 photos
1 sur 3
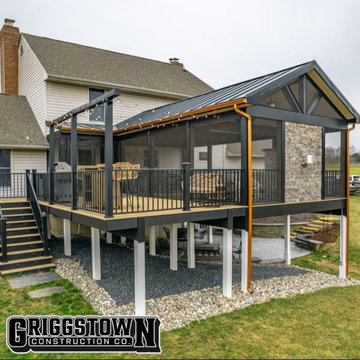
Experience outdoor luxury with our tailor-made Trex deck, renowned for its durability and sleek aesthetics. Part of the deck boasts a sophisticated outdoor enclosure, offering a perfect blend of open-air enjoyment and sheltered comfort. Whether you're basking in the sun or seeking a cozy retreat, our design ensures an unparalleled outdoor experience catered to your unique taste.
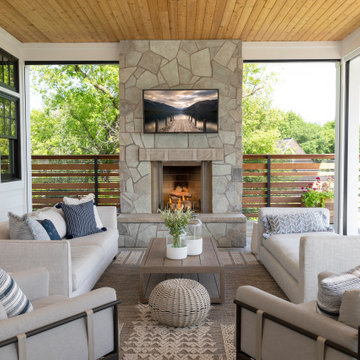
When your porch offers phantom screens, comfortable furniture, and a fabulous stone fireplace, outdoor living is perfect.
Idées déco pour un porche d'entrée de maison arrière classique avec une cheminée, une extension de toiture et un garde-corps en matériaux mixtes.
Idées déco pour un porche d'entrée de maison arrière classique avec une cheminée, une extension de toiture et un garde-corps en matériaux mixtes.

Idée de décoration pour un porche d'entrée de maison tradition avec une cheminée, des pavés en pierre naturelle, une extension de toiture et un garde-corps en bois.

Backyard screened porch feauting Ipe decking, mushroom board vaulted wood ceiling, soapstone fireplace surround and plenty of comfy seating.
Réalisation d'un porche d'entrée de maison arrière vintage avec une cheminée, une extension de toiture et un garde-corps en matériaux mixtes.
Réalisation d'un porche d'entrée de maison arrière vintage avec une cheminée, une extension de toiture et un garde-corps en matériaux mixtes.
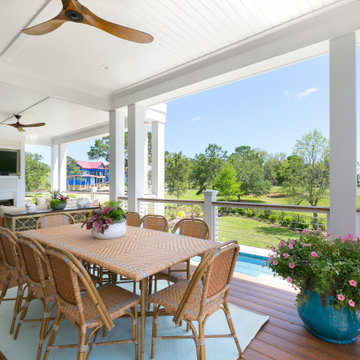
Idée de décoration pour un porche d'entrée de maison marin avec une cheminée, une terrasse en bois, une extension de toiture et un garde-corps en câble.
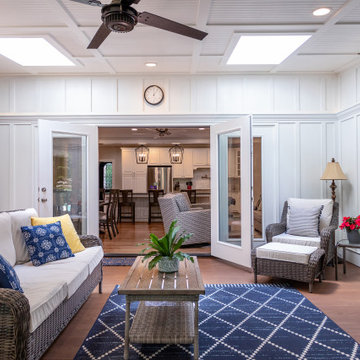
The existing multi-level deck was large but lived small. The hot tub, angles, and wide steps occupied valuable sitting space. Wood Wise was asked to replace the deck with a covered porch.
One challenge for the covered porch is the recessed location off the family room. There are three different pitched roofs to tie into. Also, there are two second floor windows to be considered. The solution is the low-pitched shed roof covered with a rubber membrane.
Two Velux skylights are installed in the vaulted ceiling to light up the interior of the home. The white painted Plybead ceiling helps to make it even lighter.
The new porch features a corner stone fireplace with a stone hearth and wood mantel. The floor is 5/4” x 4” pressure treated tongue & groove pine. The open grilling deck is conveniently located on the porch level. Fortress metal railing and lighted steps add style and safety.
The end result is a beautiful porch that is perfect for intimate family times as well as larger gatherings.
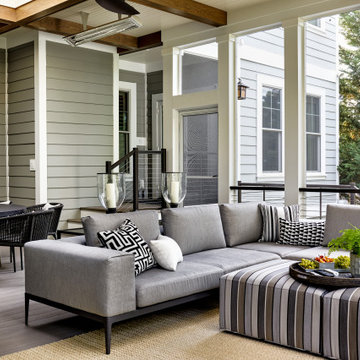
Cette photo montre un très grand porche d'entrée de maison arrière chic avec une cheminée, tous types de couvertures et un garde-corps en câble.
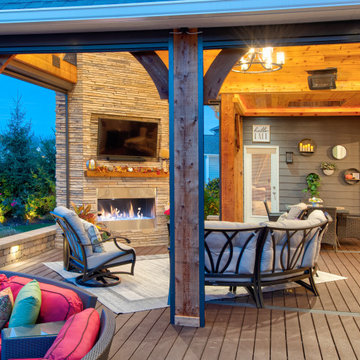
Indoor-Outdoor Living at its finest. This project created a space for entertainment and relaxation to be envied. With a sliding glass wall and retractable screens, the space provides convenient indoor-outdoor living in the summer. With a heaters and a cozy fireplace, this space is sure to be the pinnacle of cozy relaxation from the fall into the winter time. This living space adds a beauty and functionality to this home that is simply unmatched.
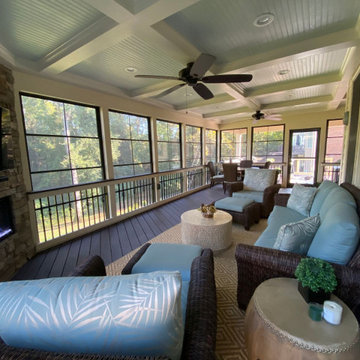
This outdoor living combination design by Deck Plus has it all. We designed and built this 3-season room using the Eze Breeze system, it contains an integrated corner fireplace and tons of custom features.
Outside, we built a spacious side deck that descends into a custom patio with a fire pit and seating wall.
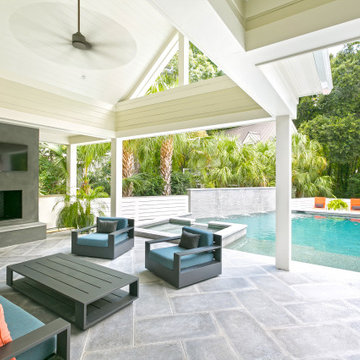
Idées déco pour un porche d'entrée de maison arrière classique de taille moyenne avec une cheminée, du carrelage, une extension de toiture et un garde-corps en bois.
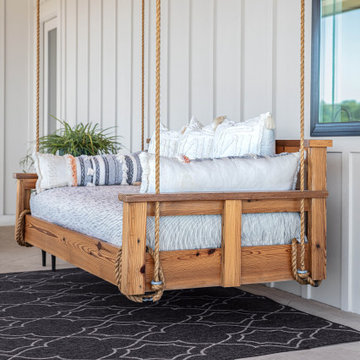
Aménagement d'un grand porche d'entrée de maison arrière bord de mer avec du béton estampé, une extension de toiture, une cheminée et un garde-corps en métal.
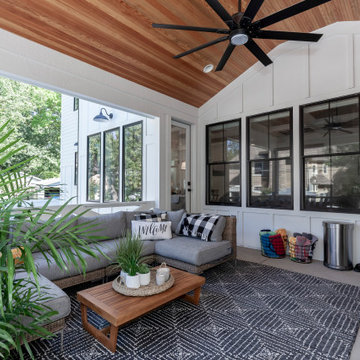
Modern Farmhouse Covered Outdoor Porch
Idée de décoration pour un porche d'entrée de maison arrière champêtre avec une cheminée, une extension de toiture et un garde-corps en bois.
Idée de décoration pour un porche d'entrée de maison arrière champêtre avec une cheminée, une extension de toiture et un garde-corps en bois.
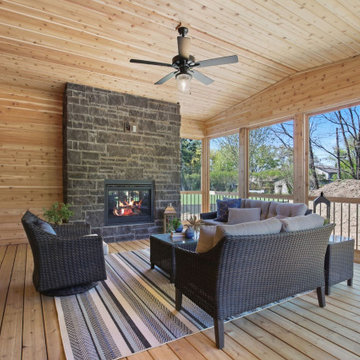
Cette image montre un porche d'entrée de maison traditionnel avec une cheminée, une terrasse en bois, une extension de toiture et un garde-corps en bois.
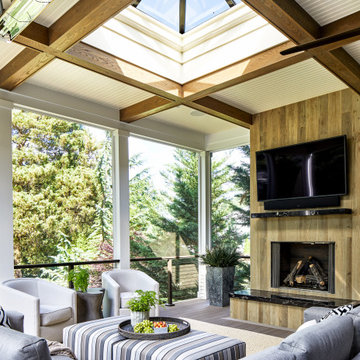
Idées déco pour un très grand porche d'entrée de maison arrière classique avec une cheminée, tous types de couvertures et un garde-corps en câble.
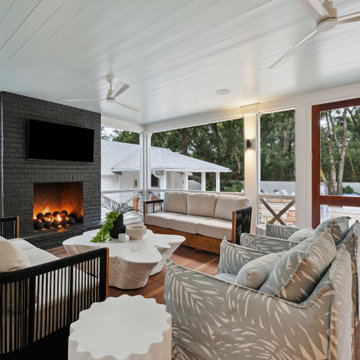
Rear screened-in porch overlooking the pool featuring natural Ipe flooring, classic blue-painted ceiling, oversized comfy furniture and a modern black fireplace.
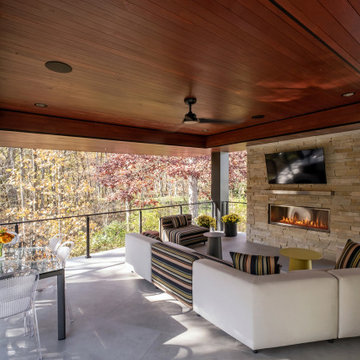
The house was designed on a large curve terminating at an outdoor covered entertaining space complete with a gas fireplace.
Réalisation d'un porche d'entrée de maison arrière design de taille moyenne avec une cheminée, du carrelage, une extension de toiture et un garde-corps en câble.
Réalisation d'un porche d'entrée de maison arrière design de taille moyenne avec une cheminée, du carrelage, une extension de toiture et un garde-corps en câble.
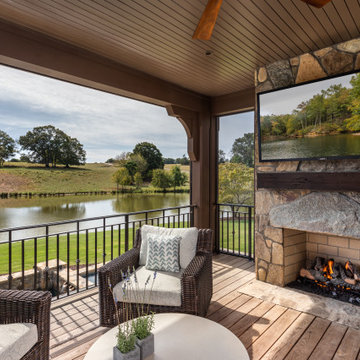
Inspiration pour un grand porche d'entrée de maison arrière traditionnel avec une cheminée, une terrasse en bois, une extension de toiture et un garde-corps en métal.
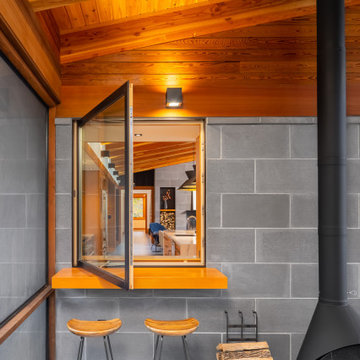
A custom pass-through window from the screened porch to kitchen with a douglas fir bar.
Exemple d'un porche d'entrée de maison latéral montagne de taille moyenne avec une cheminée, du carrelage, une extension de toiture et un garde-corps en bois.
Exemple d'un porche d'entrée de maison latéral montagne de taille moyenne avec une cheminée, du carrelage, une extension de toiture et un garde-corps en bois.
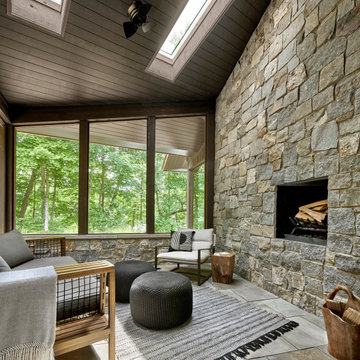
A small porch is tucked between the house's oversized granite chminey and the guest bedroom wing. Skylights bring in light flitered by the tree canopy.
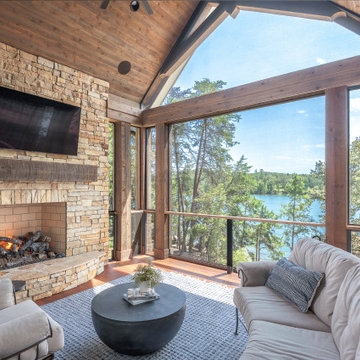
Idée de décoration pour un porche d'entrée de maison chalet avec une cheminée, une terrasse en bois, une extension de toiture et un garde-corps en câble.
Idées déco de porches d'entrée de maison avec une cheminée et garde-corps
1