Idées déco de porches d'entrée de maison avec une cheminée
Trier par :
Budget
Trier par:Populaires du jour
1 - 20 sur 1 285 photos
1 sur 2

Aménagement d'un grand porche d'entrée de maison arrière classique avec une cheminée, une terrasse en bois et une extension de toiture.

Convert the existing deck to a new indoor / outdoor space with retractable EZ Breeze windows for full enclosure, cable railing system for minimal view obstruction and space saving spiral staircase, fireplace for ambiance and cooler nights with LVP floor for worry and bug free entertainment
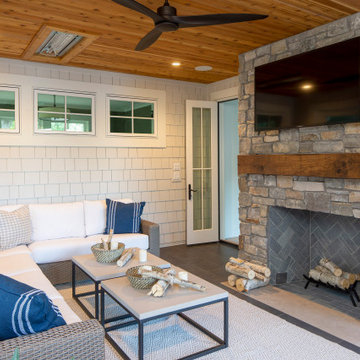
EXTRA cozy screen porch. We have a wood burning fireplace, heated tile floors and infrared ceiling mounted heaters to enjoy this space year round...even in winter!

Backyard screened porch feauting Ipe decking, mushroom board vaulted wood ceiling, soapstone fireplace surround and plenty of comfy seating.
Réalisation d'un porche d'entrée de maison arrière vintage avec une cheminée, une extension de toiture et un garde-corps en matériaux mixtes.
Réalisation d'un porche d'entrée de maison arrière vintage avec une cheminée, une extension de toiture et un garde-corps en matériaux mixtes.
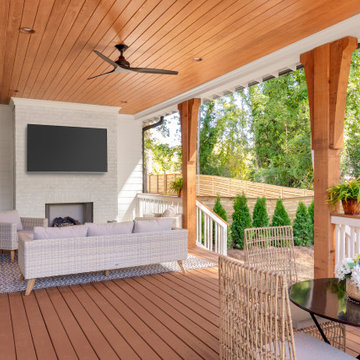
Idées déco pour un grand porche d'entrée de maison arrière bord de mer avec une cheminée et une extension de toiture.
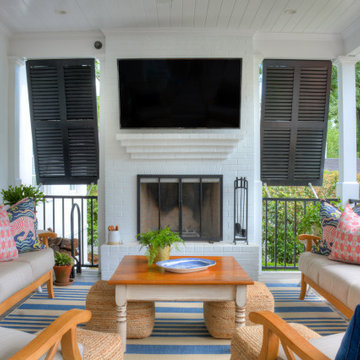
Inspiration pour un porche d'entrée de maison traditionnel avec une cheminée et une extension de toiture.
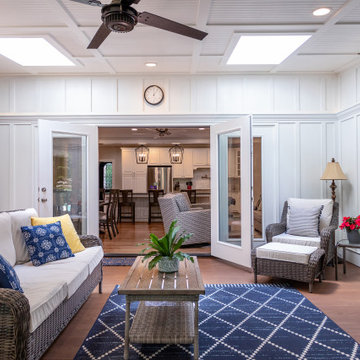
The existing multi-level deck was large but lived small. The hot tub, angles, and wide steps occupied valuable sitting space. Wood Wise was asked to replace the deck with a covered porch.
One challenge for the covered porch is the recessed location off the family room. There are three different pitched roofs to tie into. Also, there are two second floor windows to be considered. The solution is the low-pitched shed roof covered with a rubber membrane.
Two Velux skylights are installed in the vaulted ceiling to light up the interior of the home. The white painted Plybead ceiling helps to make it even lighter.
The new porch features a corner stone fireplace with a stone hearth and wood mantel. The floor is 5/4” x 4” pressure treated tongue & groove pine. The open grilling deck is conveniently located on the porch level. Fortress metal railing and lighted steps add style and safety.
The end result is a beautiful porch that is perfect for intimate family times as well as larger gatherings.
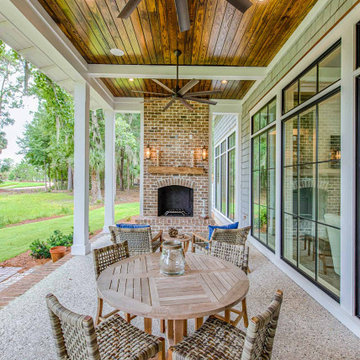
Outdoor brick fireplace with clay chimney pot topper, tabby floor, and stained pine ceiling.
Idées déco pour un porche d'entrée de maison arrière avec une cheminée, des pavés en brique et une extension de toiture.
Idées déco pour un porche d'entrée de maison arrière avec une cheminée, des pavés en brique et une extension de toiture.
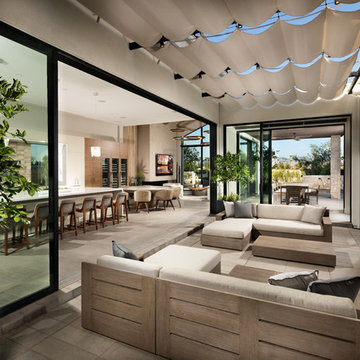
Christopher Mayer
Exemple d'un porche d'entrée de maison tendance avec une cheminée et un auvent.
Exemple d'un porche d'entrée de maison tendance avec une cheminée et un auvent.
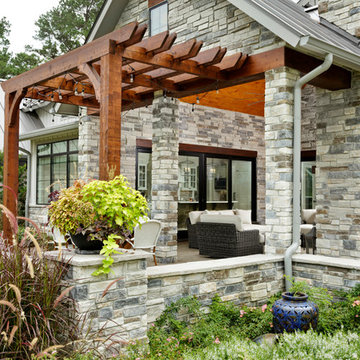
Kolanowski Studio
Idées déco pour un porche d'entrée de maison avant campagne de taille moyenne avec une cheminée, des pavés en béton et une pergola.
Idées déco pour un porche d'entrée de maison avant campagne de taille moyenne avec une cheminée, des pavés en béton et une pergola.

Idées déco pour un très grand porche d'entrée de maison arrière classique avec une cheminée, une terrasse en bois et une extension de toiture.
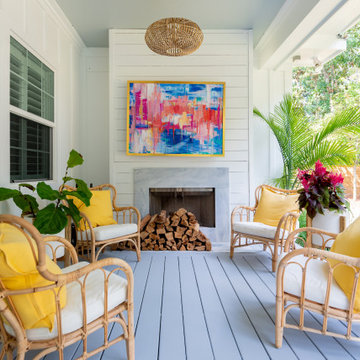
Exemple d'un porche d'entrée de maison arrière chic de taille moyenne avec une cheminée, une terrasse en bois et une extension de toiture.
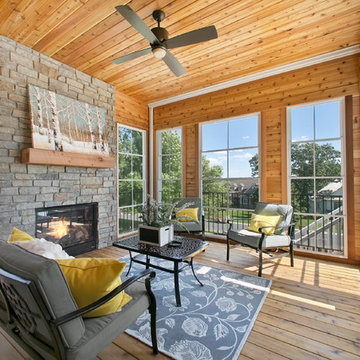
3 season porch covering half the deck space featuring beautiful light hardwood and a matching reclaimed wood mantle | Creek Hill Custom Homes MN
Cette photo montre un grand porche d'entrée de maison arrière avec une cheminée, une terrasse en bois et une extension de toiture.
Cette photo montre un grand porche d'entrée de maison arrière avec une cheminée, une terrasse en bois et une extension de toiture.
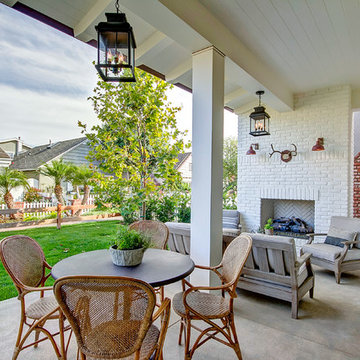
Contractor: Legacy CDM Inc. | Interior Designer: Kim Woods & Trish Bass | Photographer: Jola Photography
Idée de décoration pour un porche d'entrée de maison avant champêtre de taille moyenne avec une cheminée, une extension de toiture et des pavés en béton.
Idée de décoration pour un porche d'entrée de maison avant champêtre de taille moyenne avec une cheminée, une extension de toiture et des pavés en béton.
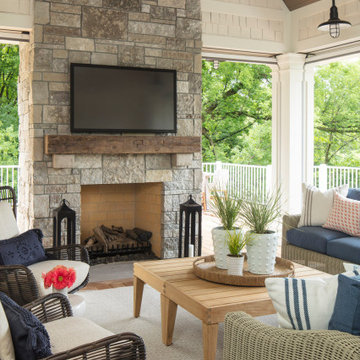
Martha O'Hara Interiors, Interior Design & Photo Styling | Troy Thies, Photography | Swan Architecture, Architect | Great Neighborhood Homes, Builder
Please Note: All “related,” “similar,” and “sponsored” products tagged or listed by Houzz are not actual products pictured. They have not been approved by Martha O’Hara Interiors nor any of the professionals credited. For info about our work: design@oharainteriors.com
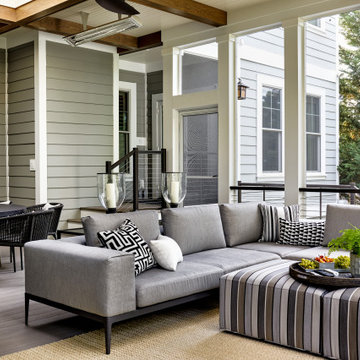
Cette photo montre un très grand porche d'entrée de maison arrière chic avec une cheminée, tous types de couvertures et un garde-corps en câble.
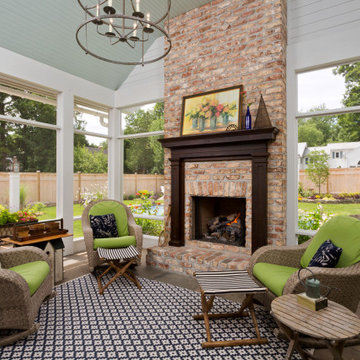
The clients were looking for an outdoor space they could retreat to and enjoy with their family. The backyard of this home features flower gardens, a gas burning lamp post, decorative pergola extending from the main house to the garage, 30' fiberglass pool with a splashpad, gas burning firepit area, patio area for outdoor dining, and a screened in porch complete with a 36" fireplace. The pergola is aesthetically pleasing while giving some protection from the elements journeying from house to garage and vice versa. Even with a 30' pool, there is plenty of yard space for family games. The placement of the firepit when lit gives just the right amount of ambiance for overlooking the property in the evening. The patio is located adjacent to the screened in porch that leads into the kitchen for ease of dining and socializing outdoors. The screened in porch allows the family to enjoy aspects of the backyard during inclement weather.
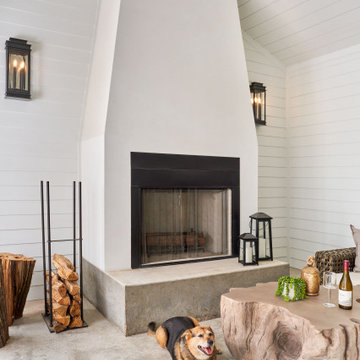
Photography by Ryan Davis | CG&S Design-Build
Cette photo montre un porche d'entrée de maison arrière chic de taille moyenne avec une cheminée.
Cette photo montre un porche d'entrée de maison arrière chic de taille moyenne avec une cheminée.
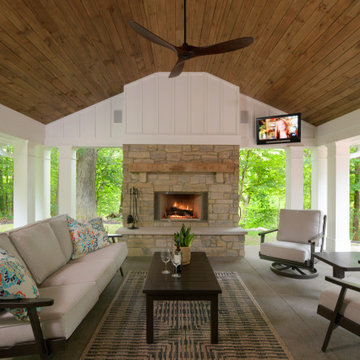
This open porch has views to a nearby ravine. The ceiling makes the space nice and cozy.
Idée de décoration pour un porche d'entrée de maison latéral tradition de taille moyenne avec une cheminée, une dalle de béton et une extension de toiture.
Idée de décoration pour un porche d'entrée de maison latéral tradition de taille moyenne avec une cheminée, une dalle de béton et une extension de toiture.
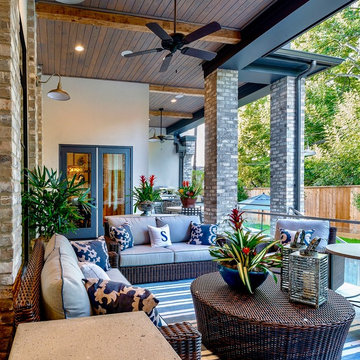
Idée de décoration pour un grand porche d'entrée de maison arrière tradition avec une cheminée, des pavés en pierre naturelle et une extension de toiture.
Idées déco de porches d'entrée de maison avec une cheminée
1