Idées déco de porches d'entrée de maison avec une dalle de béton et garde-corps
Trier par :
Budget
Trier par:Populaires du jour
1 - 20 sur 256 photos
1 sur 3

Cette image montre un grand porche d'entrée de maison avant traditionnel avec des colonnes, une dalle de béton, une extension de toiture et un garde-corps en matériaux mixtes.
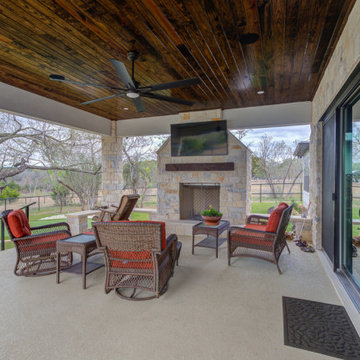
Aménagement d'un grand porche d'entrée de maison arrière classique avec une cheminée, une dalle de béton, une extension de toiture et un garde-corps en métal.

Avalon Screened Porch Addition and Shower Repair
Cette photo montre un porche d'entrée de maison arrière chic de taille moyenne avec une moustiquaire, une dalle de béton, une extension de toiture et un garde-corps en bois.
Cette photo montre un porche d'entrée de maison arrière chic de taille moyenne avec une moustiquaire, une dalle de béton, une extension de toiture et un garde-corps en bois.
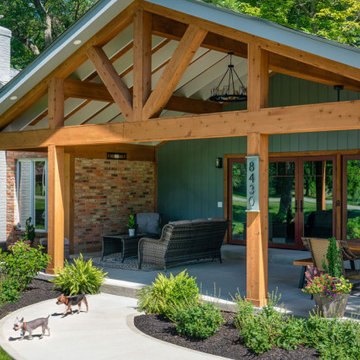
Aménagement d'un porche d'entrée de maison avant montagne avec une dalle de béton, une extension de toiture et un garde-corps en bois.
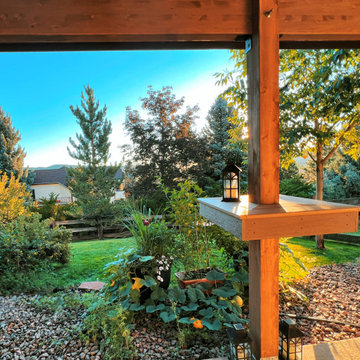
Second story upgraded Timbertech Pro Reserve composite deck in Antique Leather color with picture frame boarder in Dark Roast. Timbertech Evolutions railing in black was used with upgraded 7.5" cocktail rail in Azek English Walnut. Also featured is the "pub table" below the deck to set drinks on while playing yard games or gathering around and admiring the views. This couple wanted a deck where they could entertain, dine, relax, and enjoy the beautiful Colorado weather, and that is what Archadeck of Denver designed and built for them!
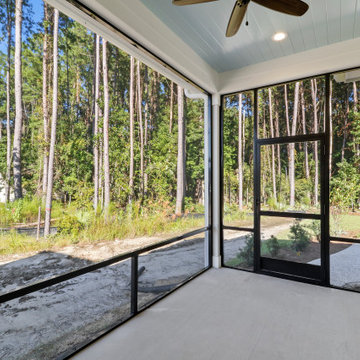
Inspiration pour un petit porche d'entrée de maison arrière marin avec une moustiquaire, une dalle de béton, une extension de toiture et un garde-corps en métal.

Added a screen porch with deck and steps to ground level using Trex Transcend Composite Decking. Trex Black Signature Aluminum Railing around the perimeter. Spiced Rum color in the screen room and Island Mist color on the deck and steps. Gas fire pit is in screen room along with spruce stained ceiling.

Cette photo montre un grand porche d'entrée de maison arrière chic avec une moustiquaire, une dalle de béton, une extension de toiture et un garde-corps en bois.

Custom screen porch design on our tiny house/cabin build in Barnum MN. 2/3 concrete posts topped by 10x10 pine timbers stained cedartone. 2 steel plates in between timber and concrete. 4x8 pine timbers painted black, along with screen frame. All of these natural materials and color tones pop nicely against the white metal siding and galvalume roofing. Black framing designed to disappear with black screens leaving the wood and concrete to jump out.
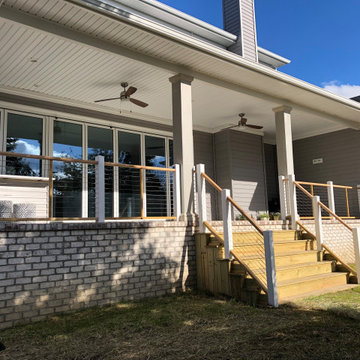
Cette image montre un porche d'entrée de maison arrière minimaliste avec des colonnes, une dalle de béton, une extension de toiture et un garde-corps en câble.
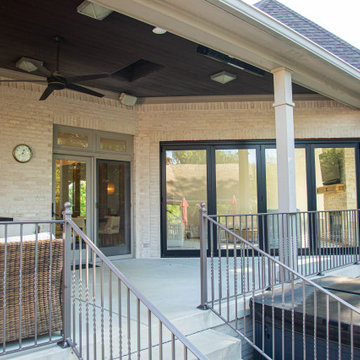
The back porch also received updates including a new wall of sliding glass.
Inspiration pour un grand porche d'entrée de maison arrière avec une dalle de béton, une extension de toiture et un garde-corps en métal.
Inspiration pour un grand porche d'entrée de maison arrière avec une dalle de béton, une extension de toiture et un garde-corps en métal.
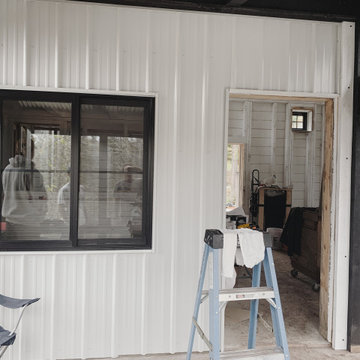
Idée de décoration pour un petit porche d'entrée de maison avant chalet avec des colonnes, une dalle de béton, une extension de toiture et un garde-corps en métal.
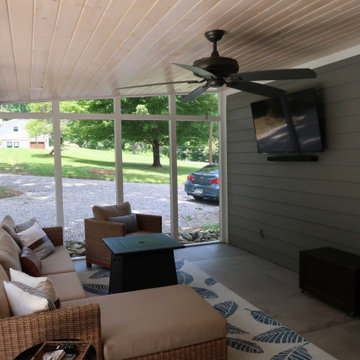
No bugs going to bother me
Réalisation d'un porche d'entrée de maison arrière minimaliste de taille moyenne avec une moustiquaire, une dalle de béton, une extension de toiture et un garde-corps en bois.
Réalisation d'un porche d'entrée de maison arrière minimaliste de taille moyenne avec une moustiquaire, une dalle de béton, une extension de toiture et un garde-corps en bois.
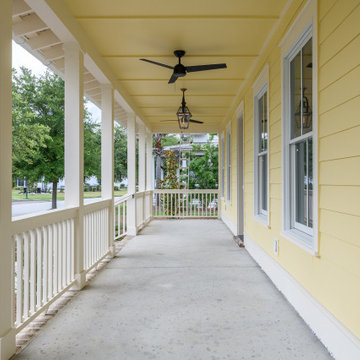
Aménagement d'un porche d'entrée de maison latéral bord de mer avec une moustiquaire, une dalle de béton, une extension de toiture et un garde-corps en bois.
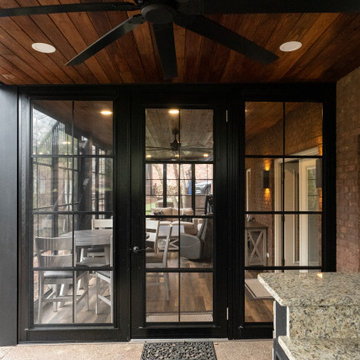
Cette photo montre un grand porche d'entrée de maison arrière chic avec une moustiquaire, une dalle de béton, une extension de toiture et un garde-corps en métal.
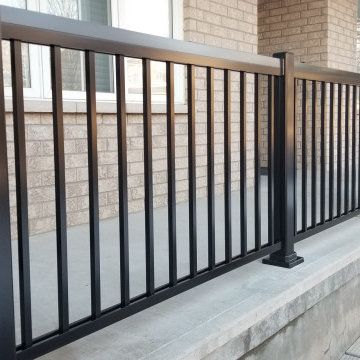
Delivered just in time for Christmas is this complete front porch remodelling for our last customer of the year!
The old wooden columns and railing were removed and replaced with a more modern material.
Black aluminum columns with a plain panel design were installed in pairs, while the 1500 series aluminum railing creates a sleek and stylish finish.
If you are looking to have your front porch revitalized next year, please contact us for an estimate!
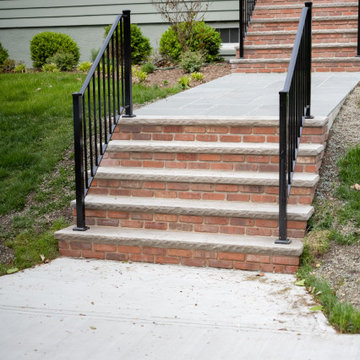
Two sets of new brick steps with a bluestone walkway between.
Réalisation d'un porche d'entrée de maison avant tradition avec une dalle de béton et un garde-corps en métal.
Réalisation d'un porche d'entrée de maison avant tradition avec une dalle de béton et un garde-corps en métal.
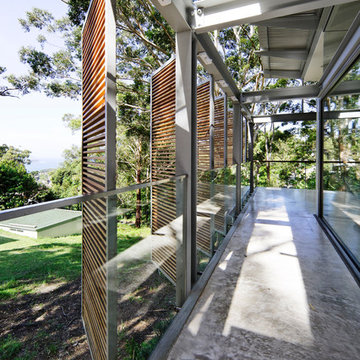
A casual holiday home along the Australian coast. A place where extended family and friends from afar can gather to create new memories. Robust enough for hordes of children, yet with an element of luxury for the adults.
Referencing the unique position between sea and the Australian bush, by means of textures, textiles, materials, colours and smells, to evoke a timeless connection to place, intrinsic to the memories of family holidays.
Avoca Weekender - Avoca Beach House at Avoca Beach
Architecture Saville Isaacs
http://www.architecturesavilleisaacs.com.au/
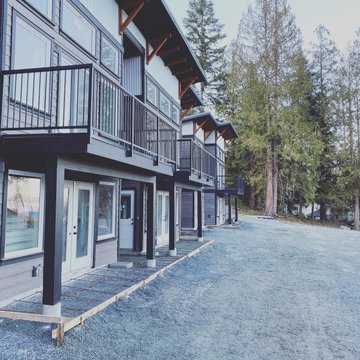
these decks turned out gorgeous with the black aluminum railings and will provide a covered area for the patios below
Inspiration pour un porche d'entrée de maison avant marin de taille moyenne avec une moustiquaire, une dalle de béton, une extension de toiture et un garde-corps en métal.
Inspiration pour un porche d'entrée de maison avant marin de taille moyenne avec une moustiquaire, une dalle de béton, une extension de toiture et un garde-corps en métal.
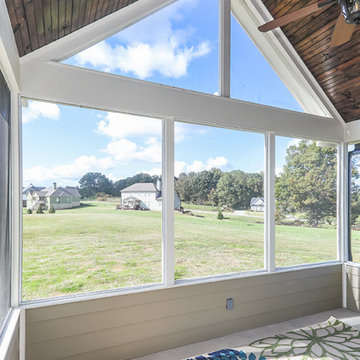
Avalon Screened Porch Addition and Shower Repair
Exemple d'un porche d'entrée de maison arrière chic de taille moyenne avec une moustiquaire, une dalle de béton, une extension de toiture et un garde-corps en bois.
Exemple d'un porche d'entrée de maison arrière chic de taille moyenne avec une moustiquaire, une dalle de béton, une extension de toiture et un garde-corps en bois.
Idées déco de porches d'entrée de maison avec une dalle de béton et garde-corps
1