Idées déco de porches d'entrée de maison avec garde-corps
Trier par :
Budget
Trier par:Populaires du jour
121 - 140 sur 2 979 photos
1 sur 2
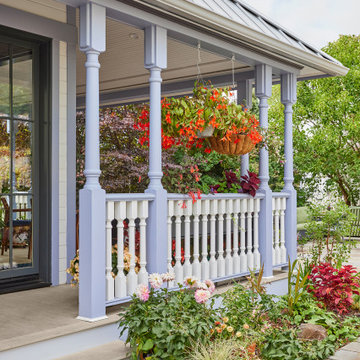
Photo by Cindy Apple
Aménagement d'un porche d'entrée de maison arrière victorien de taille moyenne avec des pavés en pierre naturelle, une extension de toiture et un garde-corps en bois.
Aménagement d'un porche d'entrée de maison arrière victorien de taille moyenne avec des pavés en pierre naturelle, une extension de toiture et un garde-corps en bois.
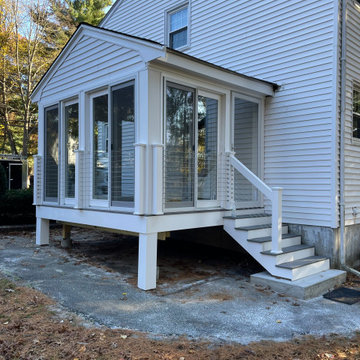
We completely rejuvenated this old deteriorated porch with rotted joists, decking, and wooden framed screens by first reconstructing the PT framing, adding a PT post and beam with two frost footings, Enclosing the underside with exterior AC Plywood, doubling the joists to every 8" oc to accept our new Fiberon composite decking, re-framing the post, adding new 60" sliders (4) and Larson Storm door/panel, complete weatherproofing with membrane flashing, New White Versatex Composite PVC trim inside and out, a new set of stairs with 4000 psi stair pad and uplift anchors, and a beautiful stainless steel cable rail to 36" height from Atlantis Cable Rail Systems. New PVC soffits and fascias also. New gutters to follow.
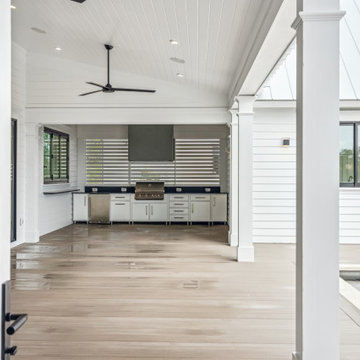
Exemple d'un porche d'entrée de maison arrière bord de mer de taille moyenne avec une cuisine d'été, une terrasse en bois, une extension de toiture et un garde-corps en câble.
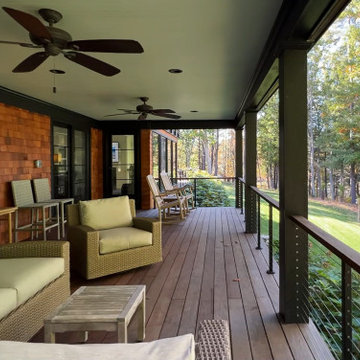
Réalisation d'un grand porche d'entrée de maison arrière craftsman avec des colonnes, une extension de toiture et un garde-corps en câble.
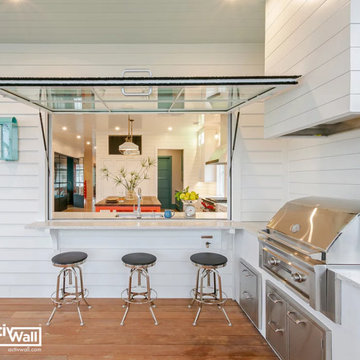
For some design inspiration with a Lowcountry feel, check out this custom home on Sullivan's Island, as featured in Charleston Home + Design Magazine.
The ActivWall Gas Strut Window used creates a stylish and functional indoor-outdoor entertaining space. For added peace of mind, our products are impact tested for safety in hurricane zones and include a 10-year residential warranty.
Architect: Clarke Design Group
Builder: Diament Building Corp.
Designer: LuAnn Oliver McCants
#GasStrutWindow #CoastalLiving #MadeinUSA Martinsville Made #CharlestonSC
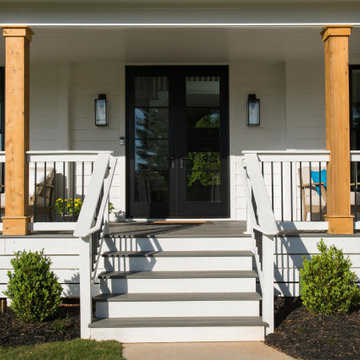
AFTER: Georgia Front Porch designed and built a full front porch that complemented the new siding and landscaping. This farmhouse-inspired design features a 41 ft. long composite floor, 4x4 timber posts, tongue and groove ceiling covered by a black, standing seam metal roof.

Custom screen porch design on our tiny house/cabin build in Barnum MN. 2/3 concrete posts topped by 10x10 pine timbers stained cedartone. 2 steel plates in between timber and concrete. 4x8 pine timbers painted black, along with screen frame. All of these natural materials and color tones pop nicely against the white metal siding and galvalume roofing. Black framing designed to disappear with black screens leaving the wood and concrete to jump out.

Outdoor space of Newport
Cette image montre un très grand porche d'entrée de maison arrière design avec une cheminée, des pavés en pierre naturelle, une extension de toiture et un garde-corps en câble.
Cette image montre un très grand porche d'entrée de maison arrière design avec une cheminée, des pavés en pierre naturelle, une extension de toiture et un garde-corps en câble.
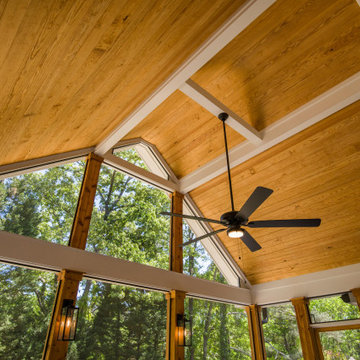
This expansive, 16' x 16' screened porch features a vaulted tongue and groove ceiling. Grey Fiberon composite decking matches the deck outside. The porch walls were constructed of pressure treated materials with 8" square, cedar column posts.
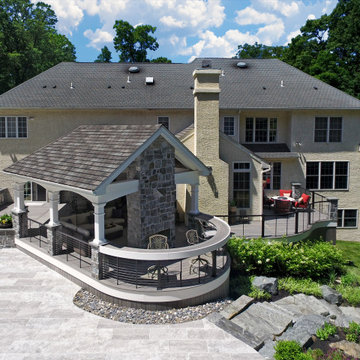
Aménagement d'un porche d'entrée de maison arrière classique de taille moyenne avec une cheminée et un garde-corps en métal.
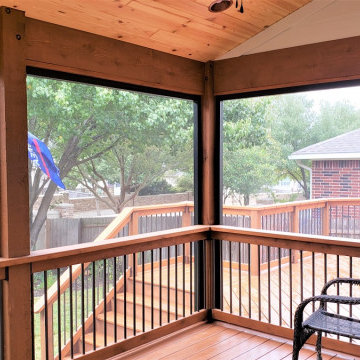
These Forest Creek homeowners love their custom-designed deck and screened porch combination. They will enjoy having plenty of room for relaxing, grilling and dining outdoors.
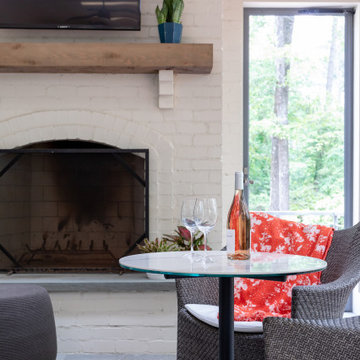
Modern outdoor living space with retractable blinds , modern outdoor furniture and grey tile flooring
Aménagement d'un grand porche d'entrée de maison arrière classique avec une moustiquaire et un garde-corps en métal.
Aménagement d'un grand porche d'entrée de maison arrière classique avec une moustiquaire et un garde-corps en métal.
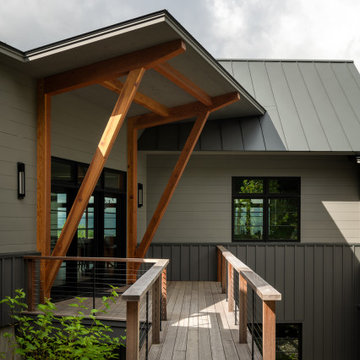
Réalisation d'un porche d'entrée de maison avant tradition avec un garde-corps en matériaux mixtes.
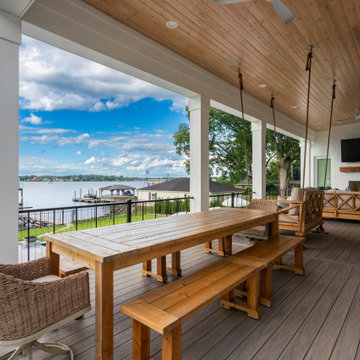
Large Back porch with dining table, swing, rustic furniture, white brick fireplace, and wood accents. Beautiful lake view.
Cette image montre un grand porche d'entrée de maison arrière marin avec une cheminée, une terrasse en bois et un garde-corps en métal.
Cette image montre un grand porche d'entrée de maison arrière marin avec une cheminée, une terrasse en bois et un garde-corps en métal.
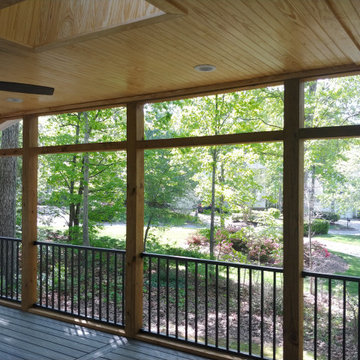
Idée de décoration pour un grand porche d'entrée de maison arrière avec une cheminée et un garde-corps en métal.
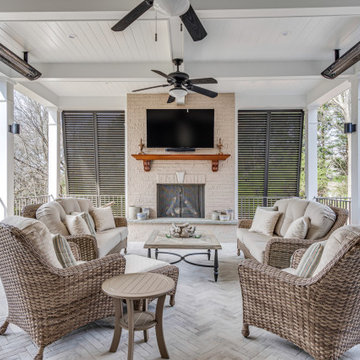
Réalisation d'un grand porche d'entrée de maison arrière marin avec une cheminée, des pavés en brique, une extension de toiture et un garde-corps en métal.
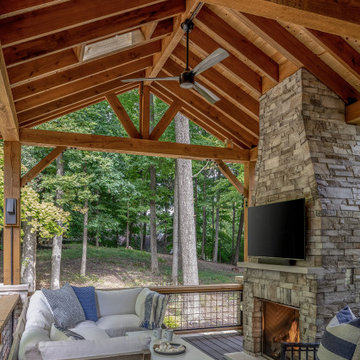
Midwest modern farmhouse porch addition with stone fireplace.
Idées déco pour un grand porche d'entrée de maison arrière campagne avec une cheminée, des pavés en béton, une extension de toiture et un garde-corps en matériaux mixtes.
Idées déco pour un grand porche d'entrée de maison arrière campagne avec une cheminée, des pavés en béton, une extension de toiture et un garde-corps en matériaux mixtes.
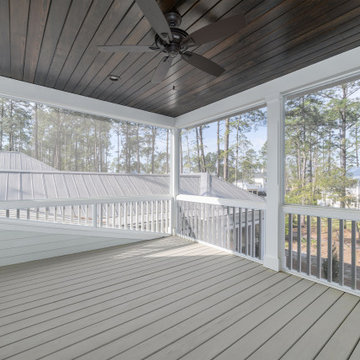
Exemple d'un porche d'entrée de maison avant avec une moustiquaire, une terrasse en bois, une extension de toiture et un garde-corps en bois.
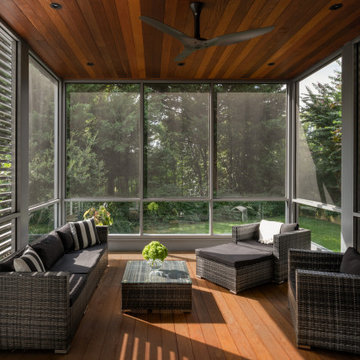
Aménagement d'un grand porche d'entrée de maison arrière moderne avec une moustiquaire, une extension de toiture et un garde-corps en métal.
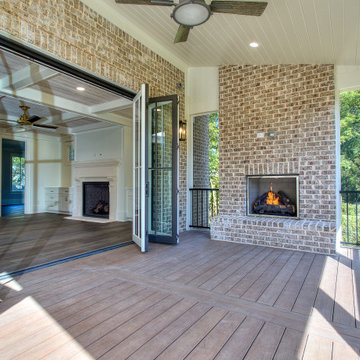
Exemple d'un grand porche d'entrée de maison arrière chic avec une cheminée, une terrasse en bois, une extension de toiture et un garde-corps en métal.
Idées déco de porches d'entrée de maison avec garde-corps
7