Idées déco de porches d'entrée de maison victoriens avec garde-corps
Trier par :
Budget
Trier par:Populaires du jour
1 - 20 sur 30 photos
1 sur 3
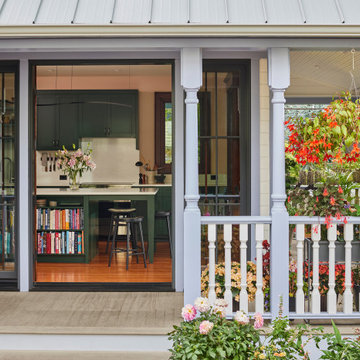
Photo by Cindy Apple
Idées déco pour un porche d'entrée de maison arrière victorien de taille moyenne avec des pavés en pierre naturelle, une extension de toiture et un garde-corps en bois.
Idées déco pour un porche d'entrée de maison arrière victorien de taille moyenne avec des pavés en pierre naturelle, une extension de toiture et un garde-corps en bois.
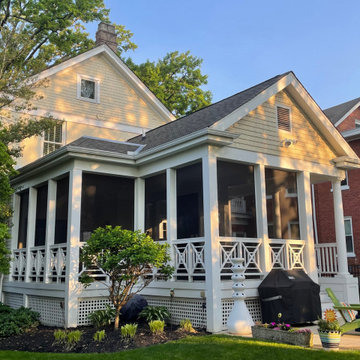
Cette photo montre un porche d'entrée de maison arrière victorien avec une moustiquaire, une terrasse en bois, une extension de toiture et un garde-corps en bois.
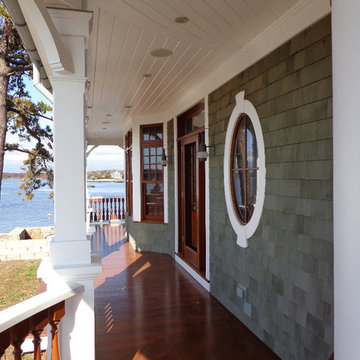
Detail showing a contrasting palette of white wooden trim, stained gray cedar shingle siding, and natural mahogany of windows, doors, and porch balusters.
Jim Fiora Photography LLC
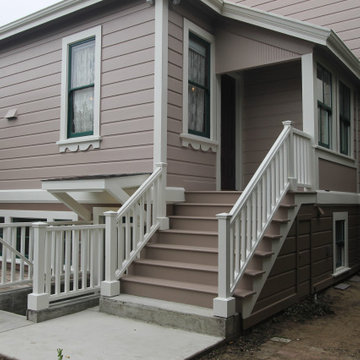
rear ADU entry, rear porch and steps
Cette image montre un porche d'entrée de maison arrière victorien avec un garde-corps en bois.
Cette image montre un porche d'entrée de maison arrière victorien avec un garde-corps en bois.
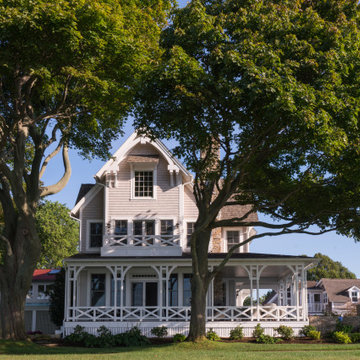
The wraparound porch on this beautiful coastal modern Victorian uses materials created to stand up to the harsh New England coastal environment and provide the homeowners many years of maintenance-free outdoor living. The porch wraps around the Bay side and front of the home to take in the views of the Bay from every possible perspective.
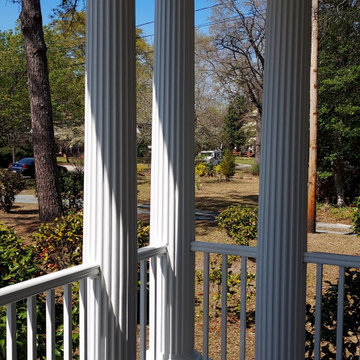
This composite decking is called TimberTech from Azek and is a Tongue and Groove style. The corners also have a herringbone pattern to match the home.
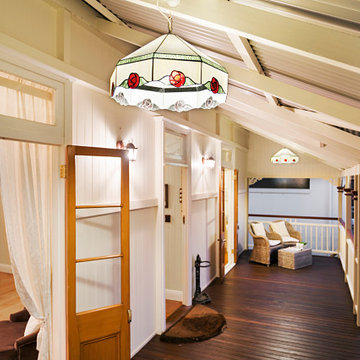
The brief for this grand old Taringa residence was to blur the line between old and new. We renovated the 1910 Queenslander, restoring the enclosed front sleep-out to the original balcony and designing a new split staircase as a nod to tradition, while retaining functionality to access the tiered front yard. We added a rear extension consisting of a new master bedroom suite, larger kitchen, and family room leading to a deck that overlooks a leafy surround. A new laundry and utility rooms were added providing an abundance of purposeful storage including a laundry chute connecting them.
Selection of materials, finishes and fixtures were thoughtfully considered so as to honour the history while providing modern functionality. Colour was integral to the design giving a contemporary twist on traditional colours.
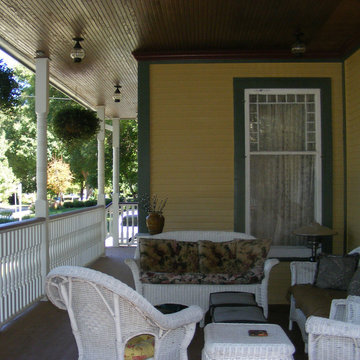
2-story addition to this historic 1894 Princess Anne Victorian. Family room, new full bath, relocated half bath, expanded kitchen and dining room, with Laundry, Master closet and bathroom above. Wrap-around porch with gazebo.
Photos by 12/12 Architects and Robert McKendrick Photography.

Since the front yard is North-facing, shade-tolerant plants like hostas, ferns and yews will be great foundation plantings here. In addition to these, the Victorians were fond of palm trees, so these shade-loving palms are at home here during clement weather, but will get indoor protection during the winter. Photo credit: E. Jenvey
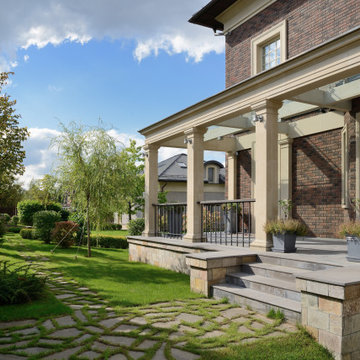
Колонны из светлого камня, на деревянных балках террасы лежит закаленное стекло на спайдерах. керамические кашпо на веранде изготовлено в мастерской "Три лимона"
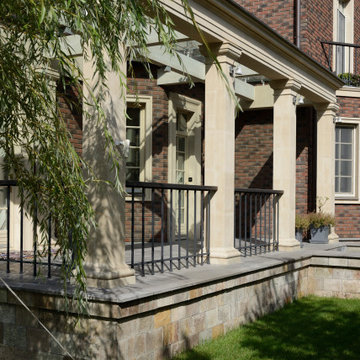
ива затеняет небольшую террасу
Réalisation d'un porche d'entrée de maison arrière victorien de taille moyenne avec jupe de finition, une dalle de béton et un garde-corps en métal.
Réalisation d'un porche d'entrée de maison arrière victorien de taille moyenne avec jupe de finition, une dalle de béton et un garde-corps en métal.
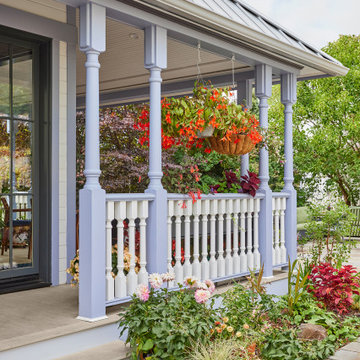
Photo by Cindy Apple
Aménagement d'un porche d'entrée de maison arrière victorien de taille moyenne avec des pavés en pierre naturelle, une extension de toiture et un garde-corps en bois.
Aménagement d'un porche d'entrée de maison arrière victorien de taille moyenne avec des pavés en pierre naturelle, une extension de toiture et un garde-corps en bois.
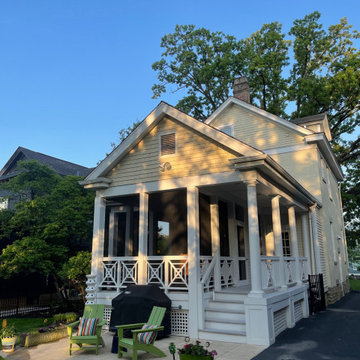
Réalisation d'un porche d'entrée de maison arrière victorien avec une moustiquaire, une terrasse en bois, une extension de toiture et un garde-corps en bois.
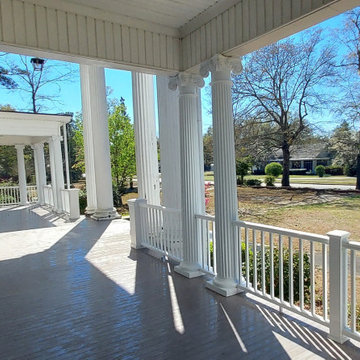
This composite decking is called TimberTech from Azek and is a Tongue and Groove style. The corners also have a herringbone pattern to match the home.
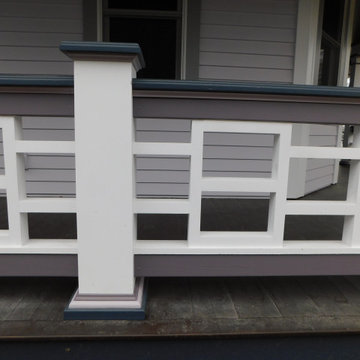
New wrap around porch with rail to match original house.
Aménagement d'un porche d'entrée de maison victorien avec un garde-corps en bois.
Aménagement d'un porche d'entrée de maison victorien avec un garde-corps en bois.
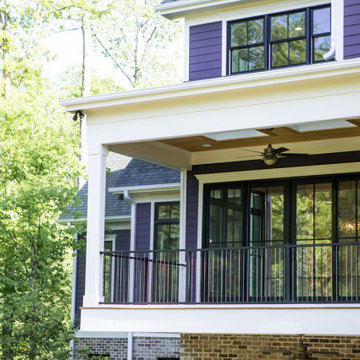
Cette image montre un porche d'entrée de maison victorien avec un garde-corps en câble.
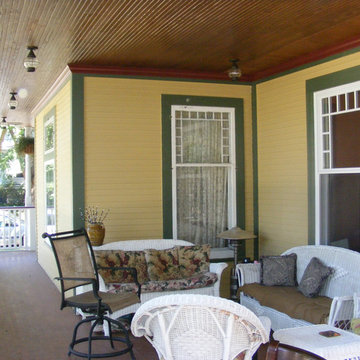
2-story addition to this historic 1894 Princess Anne Victorian. Family room, new full bath, relocated half bath, expanded kitchen and dining room, with Laundry, Master closet and bathroom above. Wrap-around porch with gazebo.
Photos by 12/12 Architects and Robert McKendrick Photography.
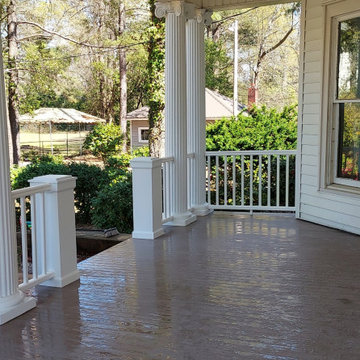
This composite decking is called TimberTech from Azek and is a Tongue and Groove style. The corners also have a herringbone pattern to match the home.
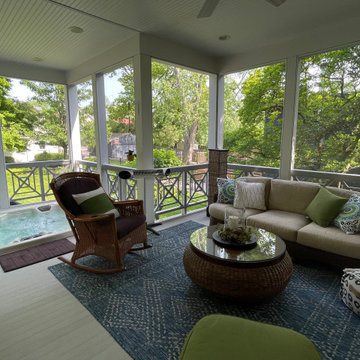
Aménagement d'un porche d'entrée de maison arrière victorien avec une moustiquaire, une terrasse en bois, une extension de toiture et un garde-corps en bois.
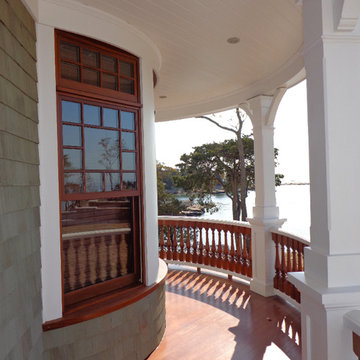
This wraparound porch offers the perfect location to find shelter from the midday sun, enjoy a cool drink, and take in panoramic views of Long Island Sound.
Jim Fiora Photography LLC
Idées déco de porches d'entrée de maison victoriens avec garde-corps
1