Porche
Trier par :
Budget
Trier par:Populaires du jour
1 - 20 sur 2 205 photos
1 sur 3

Aménagement d'un grand porche d'entrée de maison arrière bord de mer avec une moustiquaire, une terrasse en bois, une extension de toiture et un garde-corps en bois.
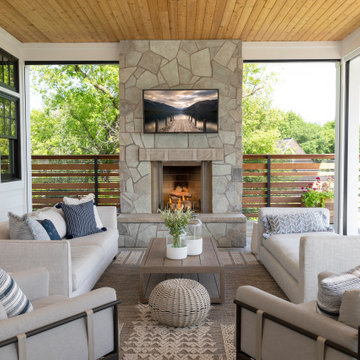
When your porch offers phantom screens, comfortable furniture, and a fabulous stone fireplace, outdoor living is perfect.
Idées déco pour un porche d'entrée de maison arrière classique avec une cheminée, une extension de toiture et un garde-corps en matériaux mixtes.
Idées déco pour un porche d'entrée de maison arrière classique avec une cheminée, une extension de toiture et un garde-corps en matériaux mixtes.

Cette image montre un grand porche d'entrée de maison avant traditionnel avec des colonnes, une dalle de béton, une extension de toiture et un garde-corps en matériaux mixtes.
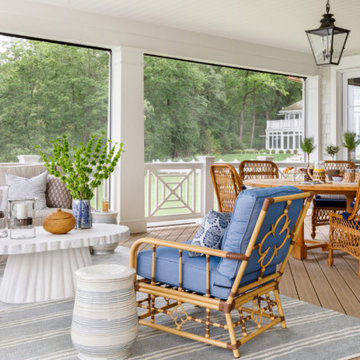
https://www.lowellcustomhomes.com
Photo by www.aimeemazzenga.com
Interior Design by www.northshorenest.com
Relaxed luxury on the shore of beautiful Geneva Lake in Wisconsin.

Aménagement d'un porche d'entrée de maison avant contemporain de taille moyenne avec des colonnes, des pavés en brique, une extension de toiture et un garde-corps en métal.
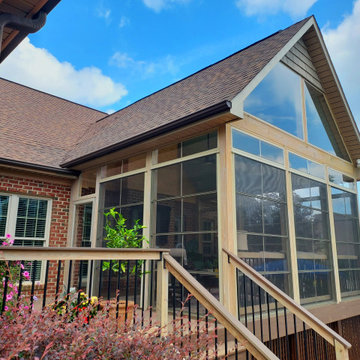
This Greensboro 3-season room is perfectly paired with a custom TimberTech AZEK deck, offering this family the best of both worlds in outdoor living. EZE-Breeze windows allow for this screen porch to be transformed into a cozy sunroom on cool days, with a sunlight-filled, enclosed outdoor living space.
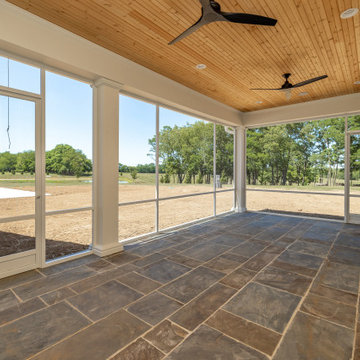
Screened in porch with fireplace.
Idées déco pour un porche d'entrée de maison arrière classique de taille moyenne avec une moustiquaire, des pavés en pierre naturelle, une extension de toiture et un garde-corps en bois.
Idées déco pour un porche d'entrée de maison arrière classique de taille moyenne avec une moustiquaire, des pavés en pierre naturelle, une extension de toiture et un garde-corps en bois.

Convert the existing deck to a new indoor / outdoor space with retractable EZ Breeze windows for full enclosure, cable railing system for minimal view obstruction and space saving spiral staircase, fireplace for ambiance and cooler nights with LVP floor for worry and bug free entertainment

Inspiration pour un porche d'entrée de maison arrière traditionnel avec une cheminée, une extension de toiture et un garde-corps en métal.
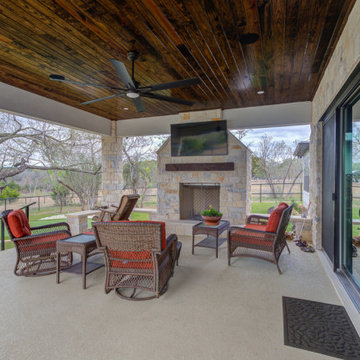
Aménagement d'un grand porche d'entrée de maison arrière classique avec une cheminée, une dalle de béton, une extension de toiture et un garde-corps en métal.
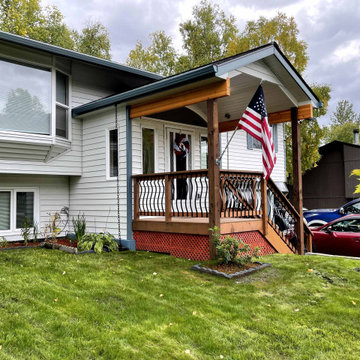
Entry addition 8'0" X 10'0" with covered porch. Segmented arched window above entry door and window sidelights. Metal siding matched to the existing siding. Steel rain gutters with rain chains. Treated wood deck and stairs with metal balusters.

Avalon Screened Porch Addition and Shower Repair
Cette photo montre un porche d'entrée de maison arrière chic de taille moyenne avec une moustiquaire, une dalle de béton, une extension de toiture et un garde-corps en bois.
Cette photo montre un porche d'entrée de maison arrière chic de taille moyenne avec une moustiquaire, une dalle de béton, une extension de toiture et un garde-corps en bois.
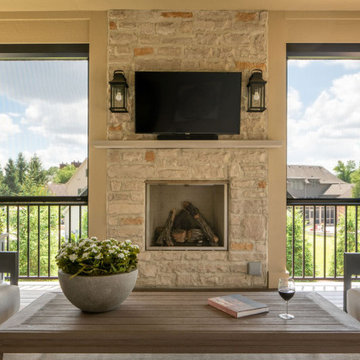
Screens down
Existing 2nd story deck project scope - build roof and enclose with motorized screens, new railing, new fireplace and all new electrical including heating fixtures, lighting & ceiling fan.

Inspiration pour un grand porche d'entrée de maison arrière marin avec une cheminée, du béton estampé, une extension de toiture et un garde-corps en métal.

Idée de décoration pour un porche d'entrée de maison tradition avec une cheminée, des pavés en pierre naturelle, une extension de toiture et un garde-corps en bois.

Backyard screened porch feauting Ipe decking, mushroom board vaulted wood ceiling, soapstone fireplace surround and plenty of comfy seating.
Réalisation d'un porche d'entrée de maison arrière vintage avec une cheminée, une extension de toiture et un garde-corps en matériaux mixtes.
Réalisation d'un porche d'entrée de maison arrière vintage avec une cheminée, une extension de toiture et un garde-corps en matériaux mixtes.

Anderson Architectural Collection 400 Series Windows,
Versa Wrap PVC column wraps, NuCedar Bead Board Ceiling color Aleutian Blue, Boral Truexterior trim, James Hardi Artisan Siding, Azec porch floor color Oyster
Photography: Ansel Olson
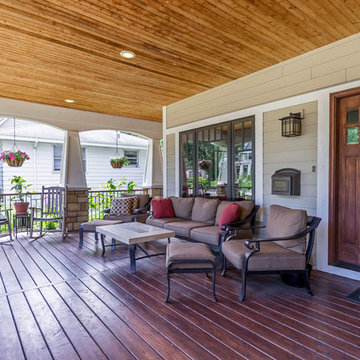
New Craftsman style home, approx 3200sf on 60' wide lot. Views from the street, highlighting front porch, large overhangs, Craftsman detailing. Photos by Robert McKendrick Photography.
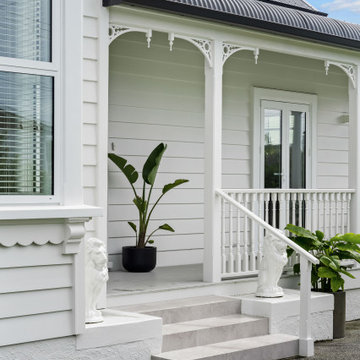
Front steps and pathway invite you in if you pass the stare of the lions.
Exemple d'un porche d'entrée de maison avant chic avec du carrelage, une extension de toiture et un garde-corps en bois.
Exemple d'un porche d'entrée de maison avant chic avec du carrelage, une extension de toiture et un garde-corps en bois.
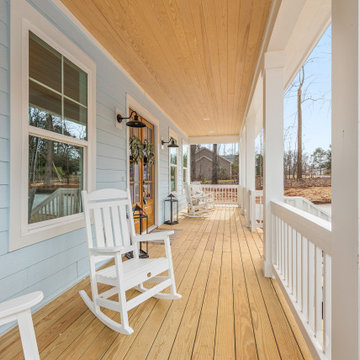
View of the front porch with black wall sconces that flank the natural wood double doors.
Exemple d'un porche d'entrée de maison avant bord de mer avec une terrasse en bois, une extension de toiture et un garde-corps en bois.
Exemple d'un porche d'entrée de maison avant bord de mer avec une terrasse en bois, une extension de toiture et un garde-corps en bois.
1