Idées déco de petits porches d'entrée de maison
Trier par :
Budget
Trier par:Populaires du jour
1 - 20 sur 3 424 photos
1 sur 2

Our Princeton architects designed a new porch for this older home creating space for relaxing and entertaining outdoors. New siding and windows upgraded the overall exterior look.
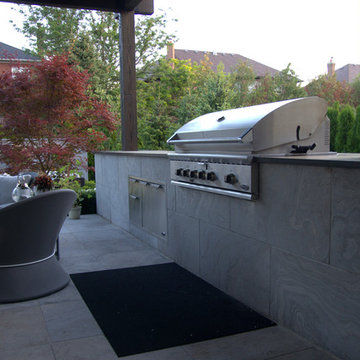
Landscape design and photography by Melanie Rekola
Réalisation d'un petit porche d'entrée de maison arrière minimaliste avec une cuisine d'été, des pavés en pierre naturelle et une extension de toiture.
Réalisation d'un petit porche d'entrée de maison arrière minimaliste avec une cuisine d'été, des pavés en pierre naturelle et une extension de toiture.
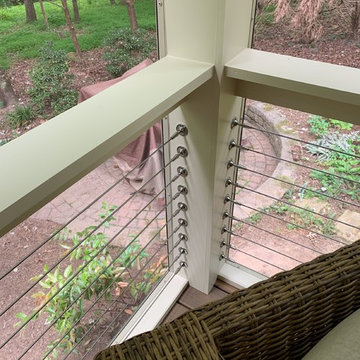
Idées déco pour un petit porche d'entrée de maison latéral moderne avec une moustiquaire.
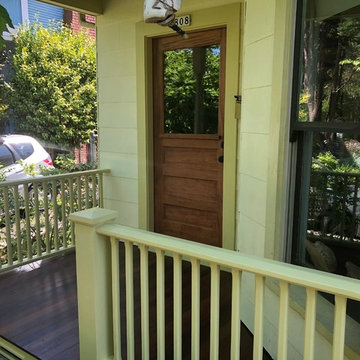
Aménagement d'un petit porche d'entrée de maison avant classique avec une extension de toiture.
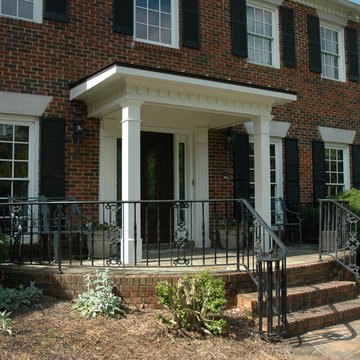
Shed (flat) roof portico adds great curb appeal and protection on a budget. Designed and built by Georgia Front Porch.
Aménagement d'un petit porche d'entrée de maison avant classique avec une extension de toiture.
Aménagement d'un petit porche d'entrée de maison avant classique avec une extension de toiture.

This Year Round Betterliving Sunroom addition in Rochester, MA is a big hit with friends and neighbors alike! After seeing neighbors add a sunroom to their home – this family had to get one (and more of the neighbors followed in their footsteps, too)! Our design expert and skilled craftsmen turned an open space into a comfortable porch to keep the bugs and elements out!This style of sunroom is called a fill-in sunroom because it was built into the existing porch. Fill-in sunrooms are simple to install and take less time to build as we can typically use the existing porch to build on. All windows and doors are custom manufactured at Betterliving’s facility to fit under the existing porch roof.
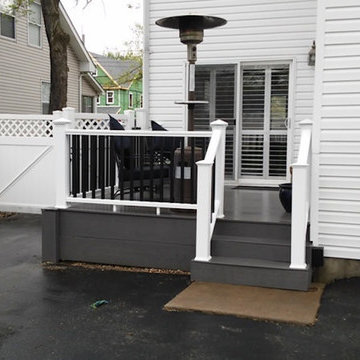
Idée de décoration pour un petit porche d'entrée de maison avant tradition avec un foyer extérieur et une terrasse en bois.
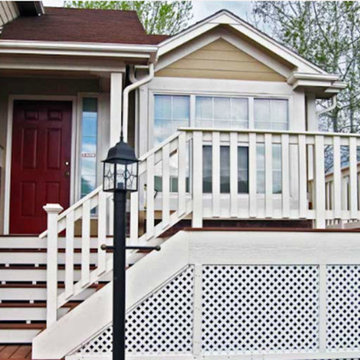
Exemple d'un petit porche d'entrée de maison avant chic avec une extension de toiture.
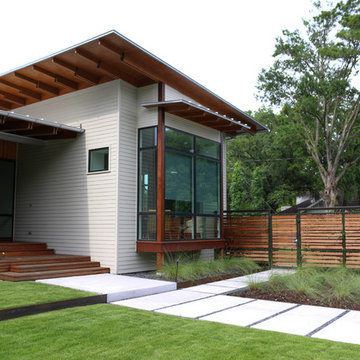
Idées déco pour un petit porche d'entrée de maison avant moderne avec une extension de toiture.
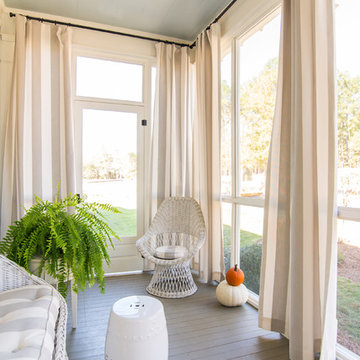
Faith Allen
Réalisation d'un petit porche d'entrée de maison champêtre avec une moustiquaire, une terrasse en bois et une extension de toiture.
Réalisation d'un petit porche d'entrée de maison champêtre avec une moustiquaire, une terrasse en bois et une extension de toiture.
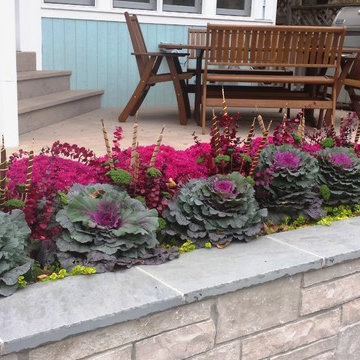
Cabbage, mums, yarrow, and cattails create a small, low planting that is vibrant and compact.
Inspiration pour un petit porche avec des plantes en pot arrière design avec des pavés en béton.
Inspiration pour un petit porche avec des plantes en pot arrière design avec des pavés en béton.

David Burroughs
Réalisation d'un petit porche d'entrée de maison avant tradition avec une extension de toiture.
Réalisation d'un petit porche d'entrée de maison avant tradition avec une extension de toiture.
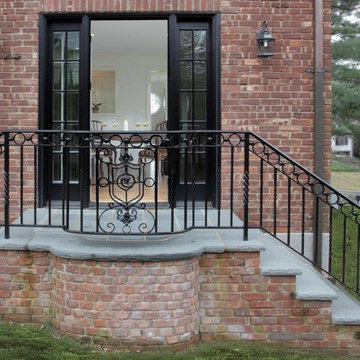
Stairway to back entrance, that doubles as a slightly raised cigar porch for this red brick Normandy Tudor home. Entrance has a black trim and door to match the custom built black wrought iron railing. Side porch is red brick with stone slab stair tread and patio floor.
Architect - Hierarchy Architects + Designers, TJ Costello
Photographer: Brian Jordan - Graphite NYC
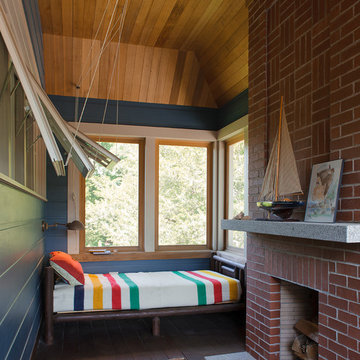
A sleeping porch in a new shingle style residence in Watch Hill, RI. Pulley style awning windows open onto the porch from an adjacent bedroom. A wood burning fireplace provides heat on cool evenings.
Sleeping porches were common a century ago before the advent of air conditioning. They are gaining in popularity as homeowners seek sustainable design features such as windows open rather than air conditioning on.
PhotoL: Warren Jagger

The homeowners sought to create a modest, modern, lakeside cottage, nestled into a narrow lot in Tonka Bay. The site inspired a modified shotgun-style floor plan, with rooms laid out in succession from front to back. Simple and authentic materials provide a soft and inviting palette for this modern home. Wood finishes in both warm and soft grey tones complement a combination of clean white walls, blue glass tiles, steel frames, and concrete surfaces. Sustainable strategies were incorporated to provide healthy living and a net-positive-energy-use home. Onsite geothermal, solar panels, battery storage, insulation systems, and triple-pane windows combine to provide independence from frequent power outages and supply excess power to the electrical grid.
Photos by Corey Gaffer
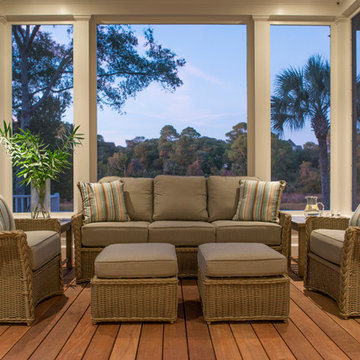
Réalisation d'un petit porche d'entrée de maison arrière tradition avec une moustiquaire, une terrasse en bois et une extension de toiture.
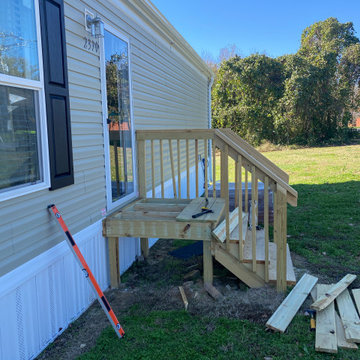
Before picture
Aménagement d'un petit porche d'entrée de maison avant classique avec un garde-corps en bois.
Aménagement d'un petit porche d'entrée de maison avant classique avec un garde-corps en bois.
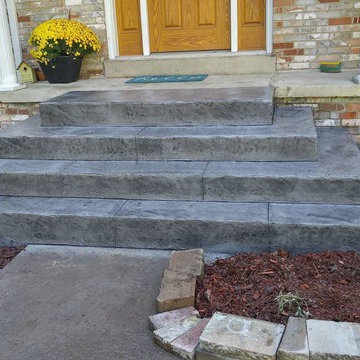
Pyramid style concrete steps.
Idée de décoration pour un petit porche d'entrée de maison avant tradition avec du béton estampé.
Idée de décoration pour un petit porche d'entrée de maison avant tradition avec du béton estampé.

Photography: Garett + Carrie Buell of Studiobuell/ studiobuell.com
Cette image montre un petit porche d'entrée de maison latéral traditionnel avec une moustiquaire, une dalle de béton et une extension de toiture.
Cette image montre un petit porche d'entrée de maison latéral traditionnel avec une moustiquaire, une dalle de béton et une extension de toiture.
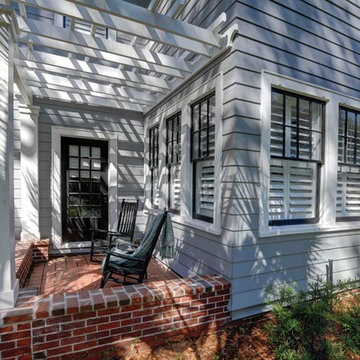
For this project the house itself and the garage are the only original features on the property. In the front yard we created massive curb appeal by adding a new brick driveway, framed by lighted brick columns, with an offset parking space. A brick retaining wall and walkway lead visitors to the front door, while a low brick wall and crisp white pergola enhance a previous underutilized patio. Landscaping, sod, and lighting frame the house without distracting from its character.
In the back yard the driveway leads to an updated garage which received a new brick floor and air conditioning. The back of the house changed drastically with the seamless addition of a covered patio framed on one side by a trellis with inset stained glass opposite a brick fireplace. The live-edge cypress mantel provides the perfect place for decor. The travertine patio steps down to a rectangular pool, which features a swim jet and linear glass waterline tile. Again, the space includes all new landscaping, sod, and lighting to extend enjoyment of the space after dusk.
Photo by Craig O'Neal
Idées déco de petits porches d'entrée de maison
1