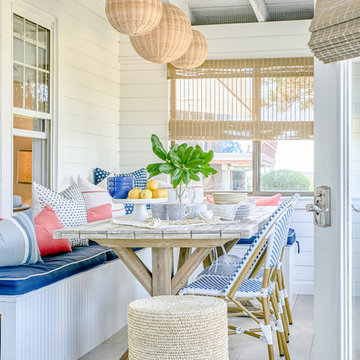Idées déco de petits porches d'entrée de maison bord de mer
Trier par :
Budget
Trier par:Populaires du jour
1 - 20 sur 202 photos
1 sur 3

This cozy lake cottage skillfully incorporates a number of features that would normally be restricted to a larger home design. A glance of the exterior reveals a simple story and a half gable running the length of the home, enveloping the majority of the interior spaces. To the rear, a pair of gables with copper roofing flanks a covered dining area that connects to a screened porch. Inside, a linear foyer reveals a generous staircase with cascading landing. Further back, a centrally placed kitchen is connected to all of the other main level entertaining spaces through expansive cased openings. A private study serves as the perfect buffer between the homes master suite and living room. Despite its small footprint, the master suite manages to incorporate several closets, built-ins, and adjacent master bath complete with a soaker tub flanked by separate enclosures for shower and water closet. Upstairs, a generous double vanity bathroom is shared by a bunkroom, exercise space, and private bedroom. The bunkroom is configured to provide sleeping accommodations for up to 4 people. The rear facing exercise has great views of the rear yard through a set of windows that overlook the copper roof of the screened porch below.
Builder: DeVries & Onderlinde Builders
Interior Designer: Vision Interiors by Visbeen
Photographer: Ashley Avila Photography

This Cape Cod house on Hyannis Harbor was designed to capture the views of the harbor. Coastal design elements such as ship lap, compass tile, and muted coastal colors come together to create an ocean feel.
Photography: Joyelle West
Designer: Christine Granfield
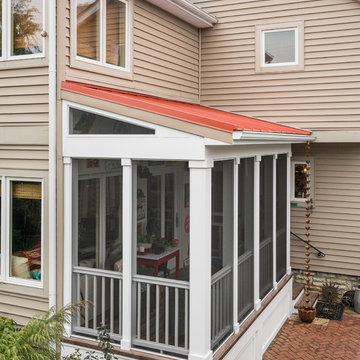
Exterior view screened porch addition, size 18’ x 6’7”, red metal roof
Marshall Evan Photography
Cette image montre un petit porche d'entrée de maison marin.
Cette image montre un petit porche d'entrée de maison marin.
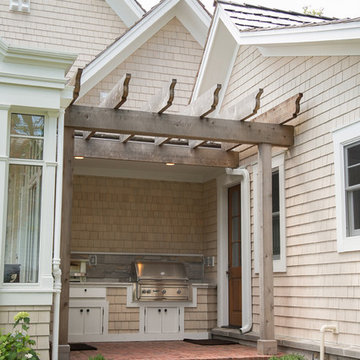
GENEVA CABINET COMPANY, LLC. Lake Geneva, Wi., Builder Lowell Custom Homes., Interior Design by Jane Shepard., Shanna Wolf/S.Photography., Outdoor kitchen in covered porch adjacent to conservatory and indoor kitchen. Brown Jordan
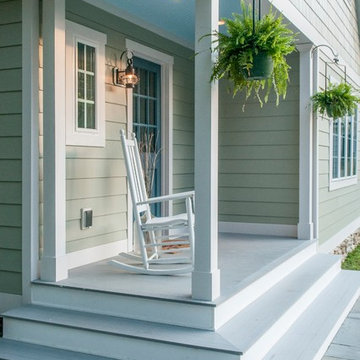
Cette photo montre un petit porche d'entrée de maison avant bord de mer avec des pavés en pierre naturelle et une extension de toiture.
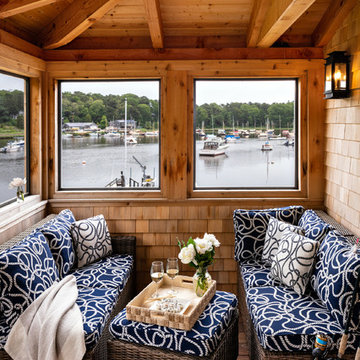
Cette image montre un petit porche d'entrée de maison marin avec une moustiquaire, une terrasse en bois et une extension de toiture.
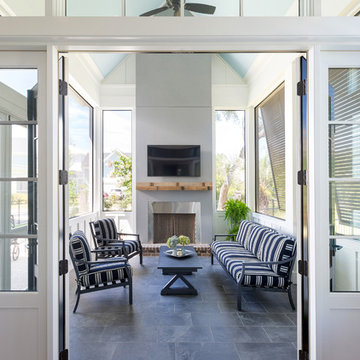
Inspiration pour un petit porche d'entrée de maison latéral marin avec une moustiquaire, une terrasse en bois et une extension de toiture.
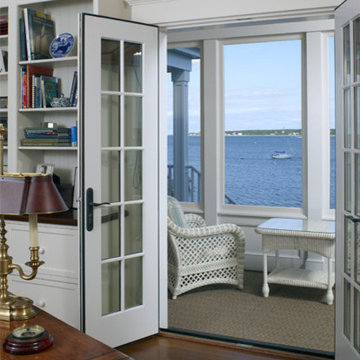
Greg Premru
Idée de décoration pour un petit porche d'entrée de maison arrière marin avec une extension de toiture.
Idée de décoration pour un petit porche d'entrée de maison arrière marin avec une extension de toiture.
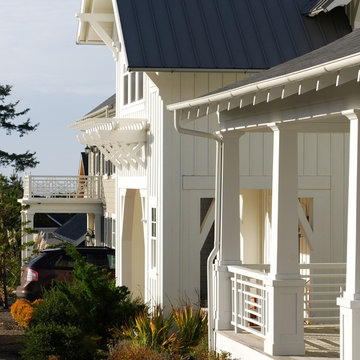
Belhaven is a new "walkable" village of charming beach houses located on the Oregon Coast. Its architecture is a simple, straightforward vernacular...using traditional elements and proportions to inspire beauty and compliment the natural habitat...photography by Duncan McRoberts.
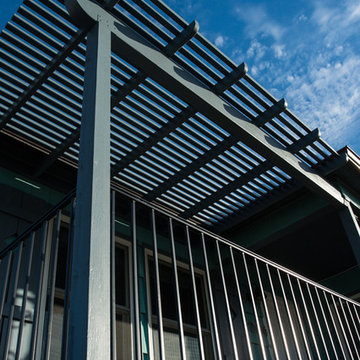
Mario Covic Photography https://www.mariocovicphoto.com/
Exemple d'un petit porche d'entrée de maison avant bord de mer avec une dalle de béton et une pergola.
Exemple d'un petit porche d'entrée de maison avant bord de mer avec une dalle de béton et une pergola.
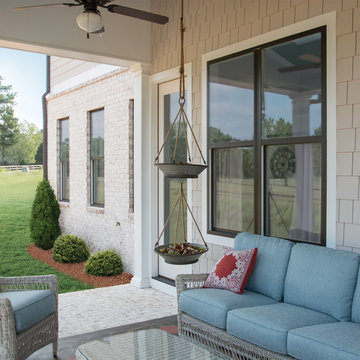
Aménagement d'un petit porche d'entrée de maison arrière bord de mer avec une extension de toiture.
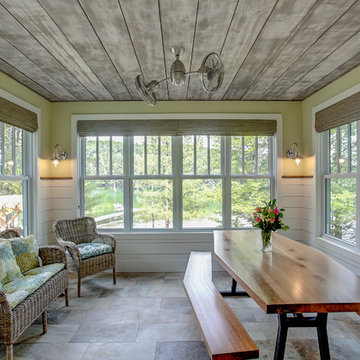
Photos By Kaity
Custom picnic table design by: Marty Rhein, CKD, CBD
Idées déco pour un petit porche d'entrée de maison arrière bord de mer avec une moustiquaire, une extension de toiture et des pavés en pierre naturelle.
Idées déco pour un petit porche d'entrée de maison arrière bord de mer avec une moustiquaire, une extension de toiture et des pavés en pierre naturelle.
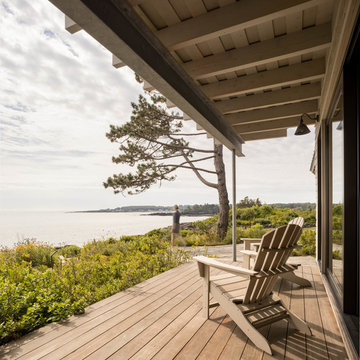
Take in all the sights of a waterfront home while staying out of the sun on this custom wooden porch.
Réalisation d'un petit porche d'entrée de maison arrière marin avec une terrasse en bois et une extension de toiture.
Réalisation d'un petit porche d'entrée de maison arrière marin avec une terrasse en bois et une extension de toiture.
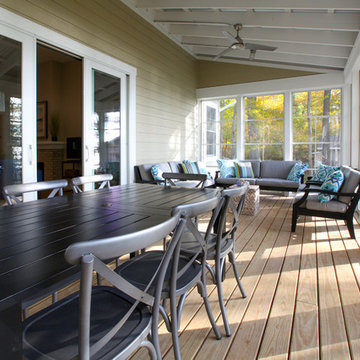
Bigger is not always better, but something of highest quality is. This amazing, size-appropriate Lake Michigan cottage is just that. Nestled in an existing historic stretch of Lake Michigan cottages, this new construction was built to fit in the neighborhood, but outperform any other home in the area concerning energy consumption, LEED certification and functionality. It features 3 bedrooms, 3 bathrooms, an open concept kitchen/living room, a separate mudroom entrance and a separate laundry. This small (but smart) cottage is perfect for any family simply seeking a retreat without the stress of a big lake home. The interior details include quartz and granite countertops, stainless appliances, quarter-sawn white oak floors, Pella windows, and beautiful finishing fixtures. The dining area was custom designed, custom built, and features both new and reclaimed elements. The exterior displays Smart-Side siding and trim details and has a large EZE-Breeze screen porch for additional dining and lounging. This home owns all the best products and features of a beach house, with no wasted space. Cottage Home is the premiere builder on the shore of Lake Michigan, between the Indiana border and Holland.
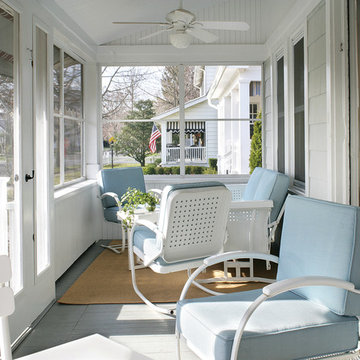
The ceiling of this charming beach house porch was vaulted. Wainscot was added to the walls to give this small mid-century screened-in porch a vertical lift. It offers family and friends a comfortable place to gather while being cooled and illuminated by ceiling fans.
Photography Peter Rymwid
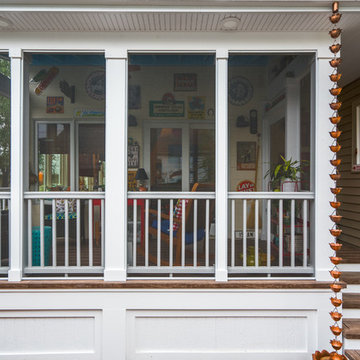
Exterior view screened porch addition, size 18’ x 6’7”, red metal roof, copper rain chain
Marshall Evan Photography
Exemple d'un petit porche d'entrée de maison bord de mer.
Exemple d'un petit porche d'entrée de maison bord de mer.
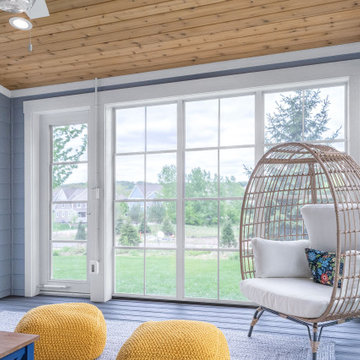
Living in Bayport, Minnesota, our client’s dreamed of adding on a space to their home that they could use and appreciate nearly year-round. This dream led to the realization of a 230 square foot addition that was to be utilized as a porch to fully take in the views of their backyard prairie. The challenge: Build a new space onto the existing home that made you feel like you were actually outdoors. The porch was meant to keep the exterior siding of the home exposed and to finish the interior with exterior materials. We used siding, soffits, fascia, skirt boards, and similar materials finished to match the existing home. Large windows and an exterior door encircled the perimeter of the space. Natural cedar tongue and groove boards and a composite deck floor was just another way to bring the exterior aesthetics back inside the porch.
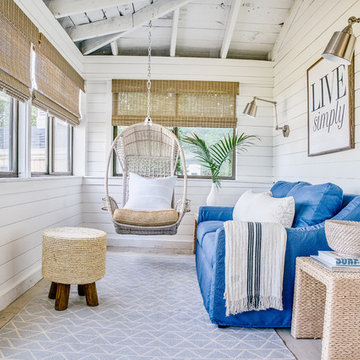
Andrea Pietrangeli http://andrea.media/
Idée de décoration pour un petit porche d'entrée de maison avant marin avec une extension de toiture.
Idée de décoration pour un petit porche d'entrée de maison avant marin avec une extension de toiture.

This Year Round Betterliving Sunroom addition in Rochester, MA is a big hit with friends and neighbors alike! After seeing neighbors add a sunroom to their home – this family had to get one (and more of the neighbors followed in their footsteps, too)! Our design expert and skilled craftsmen turned an open space into a comfortable porch to keep the bugs and elements out!This style of sunroom is called a fill-in sunroom because it was built into the existing porch. Fill-in sunrooms are simple to install and take less time to build as we can typically use the existing porch to build on. All windows and doors are custom manufactured at Betterliving’s facility to fit under the existing porch roof.
Idées déco de petits porches d'entrée de maison bord de mer
1
