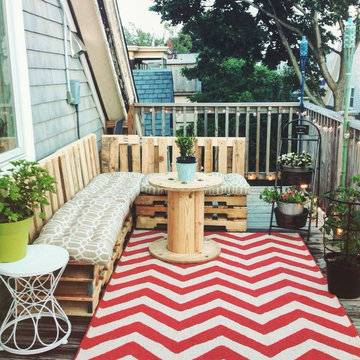Idées déco de petits porches d'entrée de maison éclectiques
Trier par :
Budget
Trier par:Populaires du jour
1 - 20 sur 102 photos
1 sur 3
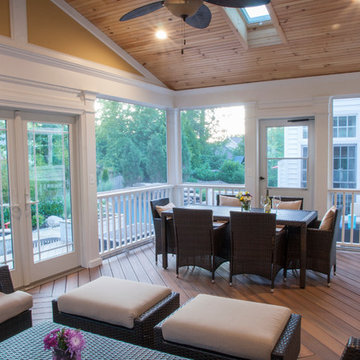
The custom designed composite Fiberon Ipe deck & porch area creates an upper level entertaining area, with wide closed riser steps, leading to the natural travertine patio and pool.
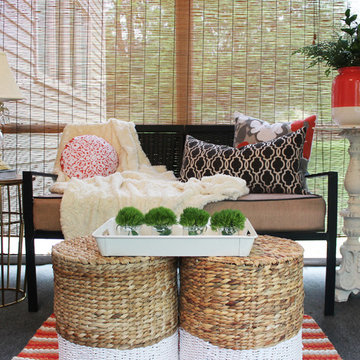
This seating area is design on a "three season porch". This was a very affordable design. We used items from Target and TJMaxx to accessorize. We added a white tray top to the pedestal to create another table. The ottomans are actually wicker baskets that are turned upside down.
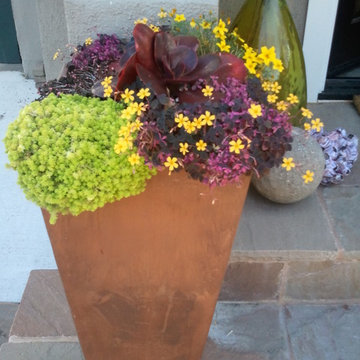
Idées déco pour un petit porche d'entrée de maison avant éclectique avec des pavés en pierre naturelle et une extension de toiture.
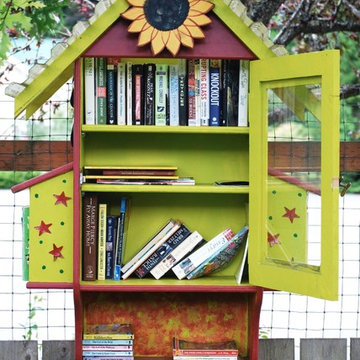
Community - A little free library with a selection for children and adults.
Idées déco pour un petit porche d'entrée de maison éclectique.
Idées déco pour un petit porche d'entrée de maison éclectique.
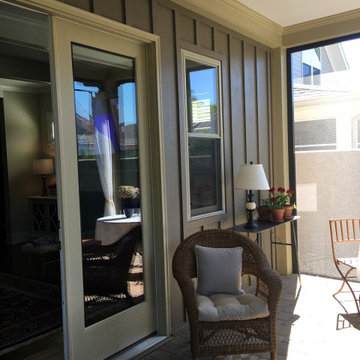
Archadeck of Central SC made a good patio into a great patio by screening it in using an aluminum and vinyl screening system. The patio was already protected above, but now these clients and their guests will never be driven indoors by biting insects. They now have a beautiful screened room in which to relax and entertain.
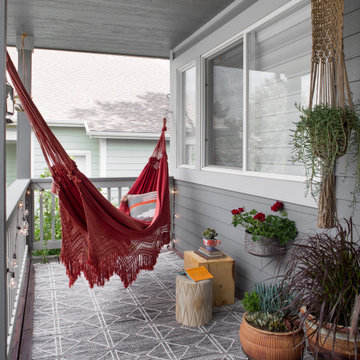
We converted a small deck next to the front door, into a reader's oasis. The hammock was sitting in storage, the pots were left behind by the previous owner, the square stump was sourced from a neighbors fallen tree. All we bought were the rug, stool, wall planter, lights, hanging macrame planter, and plants.
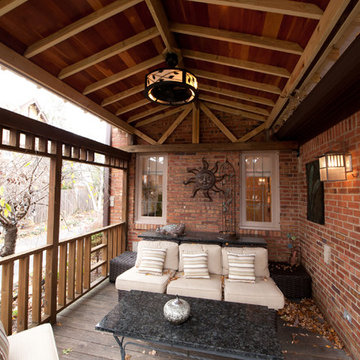
This open area porch was created just outside the family room. The ceiling was created from salvaged cherry flooring and inlaid between the exposed rafters. The unique light fixture is also a ceiling fan.
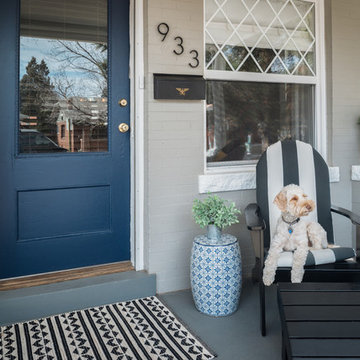
Photography: PJ Van Schalkwyk Photography
Aménagement d'un petit porche d'entrée de maison avant éclectique avec une dalle de béton et une extension de toiture.
Aménagement d'un petit porche d'entrée de maison avant éclectique avec une dalle de béton et une extension de toiture.
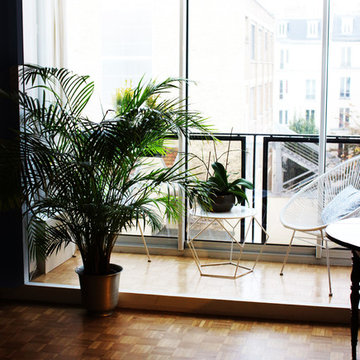
This 80’s Parisian apartment was completely rearranged: the living room was moved to the south-facing part of the apartment, to introduce more natural light. A separate and elevated space was designed to create a delicate green area, to relax and contemplate.
The interior was completed with a eclectic mix of furniture from various epochs and some powerful colors, such as navy blue and mustard, to bring character to this picturesque site.
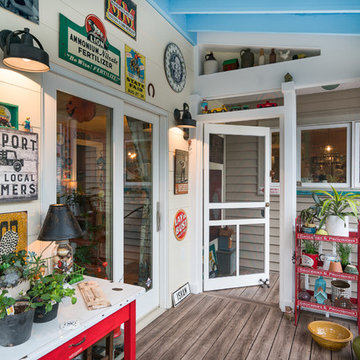
Interior view screened porch addition, size 18’ x 6’7”, Zuri pvc decking- color Weathered Grey, Timberteck Evolutions railing, exposed rafters ceiling painted Sherwin Williams SW , shiplap wall siding painted Sherwin Williams SW 7566
Marshall Evan Photography
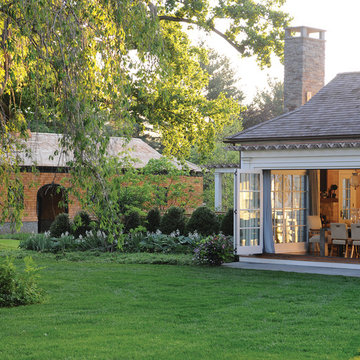
Photographer: Stacy Bass
Luxurious pool house sited on grand estate. Contemporary features with traditional design. Expansive french doors open to outdoor, poolside entertaining space. Cupola brings natural light into kitchen area.
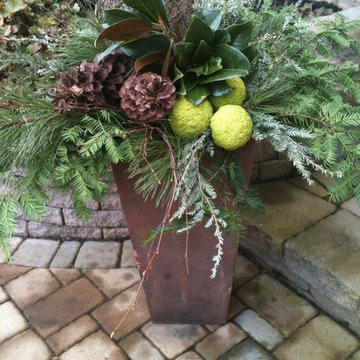
Ruth Consoli Design
Cette image montre un petit porche avec des plantes en pot avant bohème.
Cette image montre un petit porche avec des plantes en pot avant bohème.
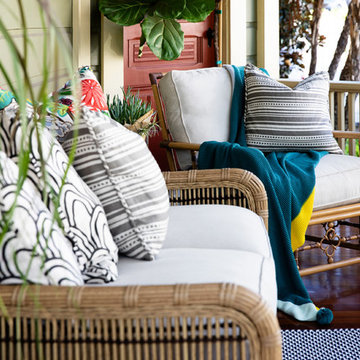
@jenny_siegwart
Cette photo montre un petit porche d'entrée de maison avant éclectique avec une extension de toiture.
Cette photo montre un petit porche d'entrée de maison avant éclectique avec une extension de toiture.
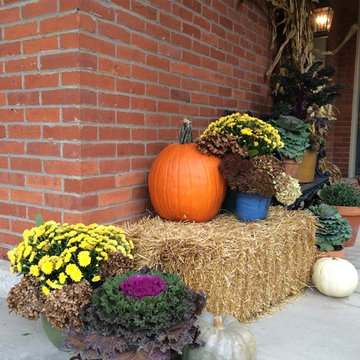
Idée de décoration pour un petit porche avec des plantes en pot avant bohème avec une extension de toiture.
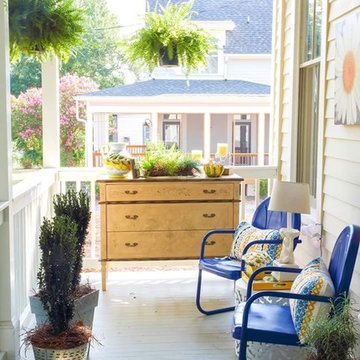
Suzanne MacCrone Rogers
Cette image montre un petit porche d'entrée de maison avant bohème avec une terrasse en bois et une extension de toiture.
Cette image montre un petit porche d'entrée de maison avant bohème avec une terrasse en bois et une extension de toiture.
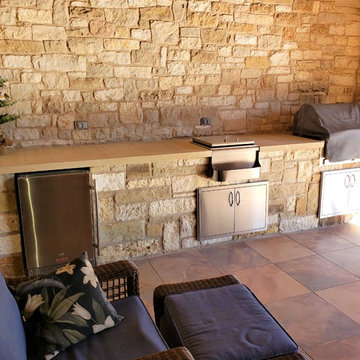
The new pergola is the obvious show-stopper of this outdoor living space, but let’s take a look at this custom outdoor kitchen. Archadeck of Austin replaced a dated would-be kitchen, breathing new life into the space with more amenities than you can shake a stick at! We matched the home’s exterior stone, and gave them a new masonry built-in kitchen. We upped the usability of the outdoor kitchen not only by giving them shade from the pergola, but also by providing an expanded Lueders stone work surface, refrigerator, storage, disposal, and even an ice bin with an adapter to hold bottles for extra cold beverages!
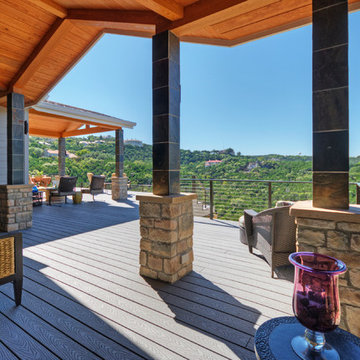
Porches and view decks remodeled. New porch roof in foreground of photo was designed to provide greater shading but also allow to more view of sky and horizon.
Roof decking and beams of roof extension are cypress.
Roof canopy in the background was existing but new finishes were applied.
Composite decking and cable rails are new.
Columns are clad in slate at owner's request.
Construction by CG&S Design-Build
Photography by Stephen Knetig
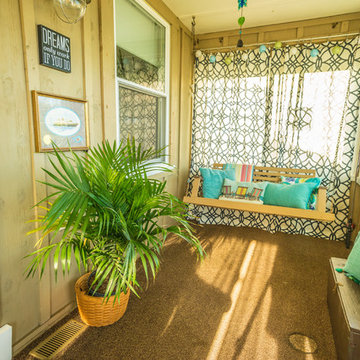
A porch swing for two!
Photo by Lift Your Eyes Photography
Réalisation d'un petit porche d'entrée de maison arrière bohème.
Réalisation d'un petit porche d'entrée de maison arrière bohème.
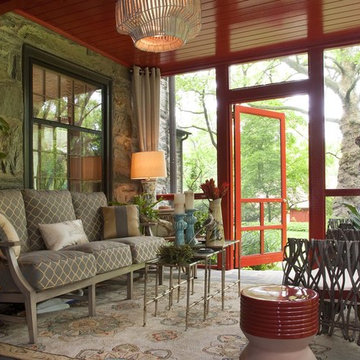
Exemple d'un petit porche d'entrée de maison arrière éclectique avec une extension de toiture, tous types de couvertures et des pavés en pierre naturelle.
Idées déco de petits porches d'entrée de maison éclectiques
1
