Idées déco de petits porches d'entrée de maison
Trier par :
Budget
Trier par:Populaires du jour
61 - 80 sur 3 424 photos
1 sur 2
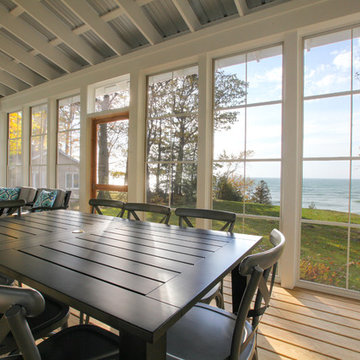
Bigger is not always better, but something of highest quality is. This amazing, size-appropriate Lake Michigan cottage is just that. Nestled in an existing historic stretch of Lake Michigan cottages, this new construction was built to fit in the neighborhood, but outperform any other home in the area concerning energy consumption, LEED certification and functionality. It features 3 bedrooms, 3 bathrooms, an open concept kitchen/living room, a separate mudroom entrance and a separate laundry. This small (but smart) cottage is perfect for any family simply seeking a retreat without the stress of a big lake home. The interior details include quartz and granite countertops, stainless appliances, quarter-sawn white oak floors, Pella windows, and beautiful finishing fixtures. The dining area was custom designed, custom built, and features both new and reclaimed elements. The exterior displays Smart-Side siding and trim details and has a large EZE-Breeze screen porch for additional dining and lounging. This home owns all the best products and features of a beach house, with no wasted space. Cottage Home is the premiere builder on the shore of Lake Michigan, between the Indiana border and Holland.
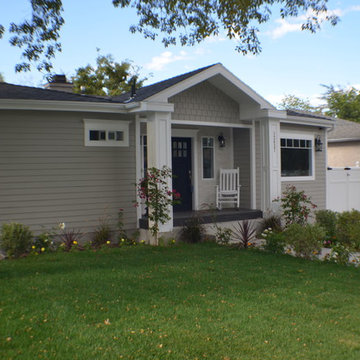
Front porch of the remodeled house construction in Milbank which included installation of custom wood frame, garden pathway, vinyl siding, white porch columns and landscaping.
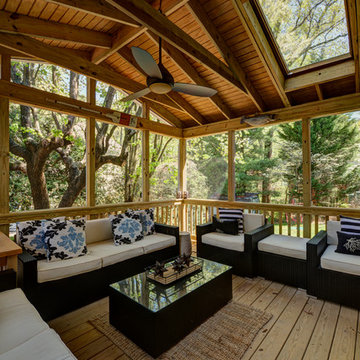
This extensive home renovation in McLean, VA featured a multi-room transformation. The kitchen, family room and living room were remodeled into an open concept space with beautiful hardwood floors throughout and recessed lighting to enhance the natural light reaching the home. With an emphasis on incorporating reclaimed products into their remodel, these MOSS customers were able to add rustic touches to their home. The home also included a basement remodel, multiple bedroom and bathroom remodels, as well as space for a laundry room, home gym and office.
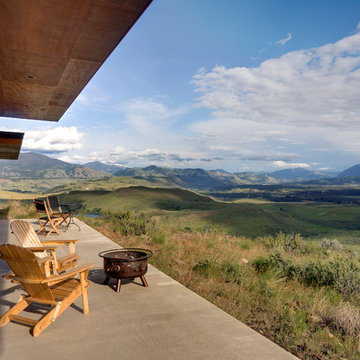
Steve Keating Photography
Idées déco pour un petit porche d'entrée de maison arrière montagne avec une extension de toiture.
Idées déco pour un petit porche d'entrée de maison arrière montagne avec une extension de toiture.
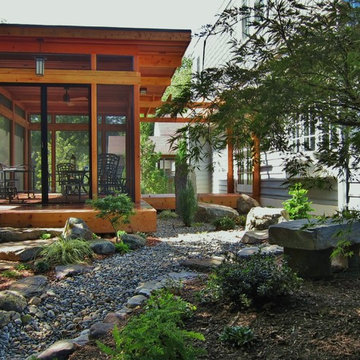
Photography by Jane Luce
Cette image montre un petit porche d'entrée de maison arrière asiatique avec une moustiquaire et une terrasse en bois.
Cette image montre un petit porche d'entrée de maison arrière asiatique avec une moustiquaire et une terrasse en bois.
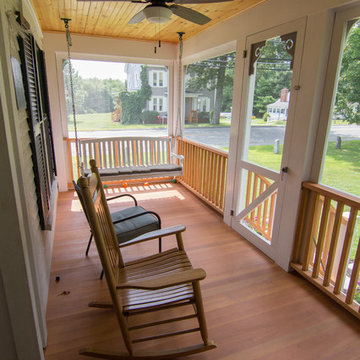
Jed Burdick - Votary Media
Idée de décoration pour un petit porche d'entrée de maison avant tradition avec une moustiquaire et une extension de toiture.
Idée de décoration pour un petit porche d'entrée de maison avant tradition avec une moustiquaire et une extension de toiture.
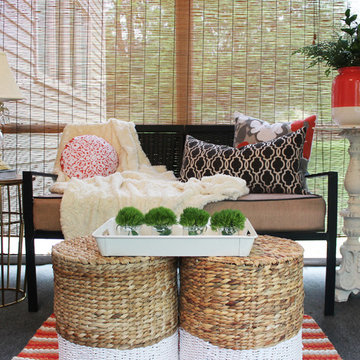
This seating area is design on a "three season porch". This was a very affordable design. We used items from Target and TJMaxx to accessorize. We added a white tray top to the pedestal to create another table. The ottomans are actually wicker baskets that are turned upside down.
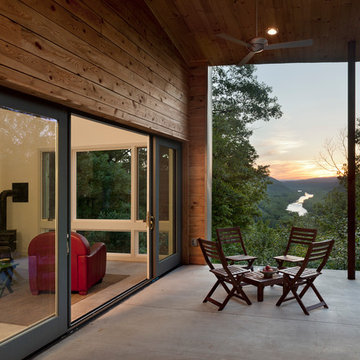
Paul Burk Photography
Aménagement d'un petit porche d'entrée de maison arrière contemporain avec une moustiquaire, une dalle de béton et une extension de toiture.
Aménagement d'un petit porche d'entrée de maison arrière contemporain avec une moustiquaire, une dalle de béton et une extension de toiture.
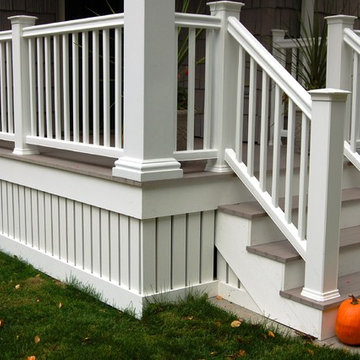
The Timber Tech railing system and composite decking add to the curb appeal as well as a low maintenance appeal.
Aménagement d'un petit porche d'entrée de maison avant classique avec une terrasse en bois et une extension de toiture.
Aménagement d'un petit porche d'entrée de maison avant classique avec une terrasse en bois et une extension de toiture.
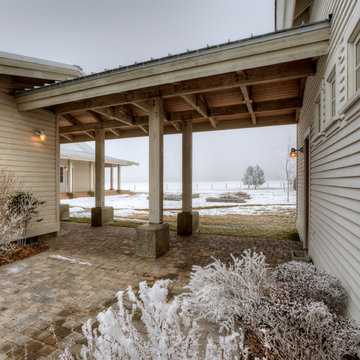
Breezeway between the garage and house. Photography by Lucas Henning.
Cette photo montre un petit porche d'entrée de maison arrière nature avec une extension de toiture et des pavés en béton.
Cette photo montre un petit porche d'entrée de maison arrière nature avec une extension de toiture et des pavés en béton.
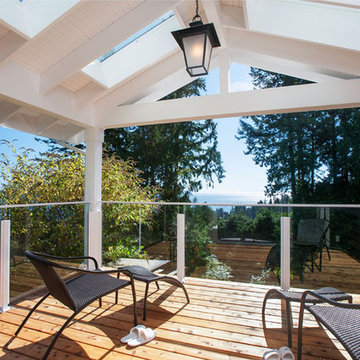
My House Design/Build Team | www.myhousedesignbuild.com | 604-694-6873 | Reuben Krabbe Photography
---
Porch attached to bedroom with ocean view
Extended master deck not only enhances the master liveability, also forms cover for extended main’s outdoor living. Skylights, lantern-style lighting and glass railings complete this relaxing oasis!
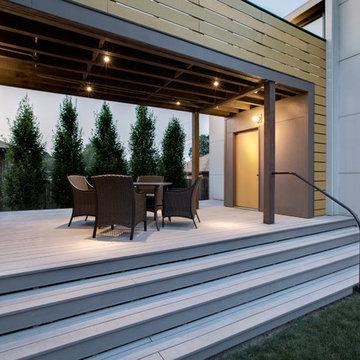
Bridge and elevated deck span primary residence and garage/studio providing shaded outdoors space and garden access - Architect: HAUS | Architecture - Construction: WERK | Build - Photo: HAUS | Architecture For Modern Lifestyles
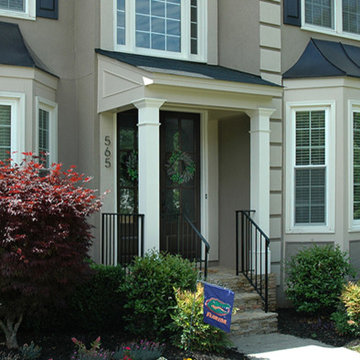
Shed (flat) roof portico adds great curb appeal and protection on a budget. Designed and built by Georgia Front Porch.
Cette image montre un petit porche d'entrée de maison avant traditionnel avec une extension de toiture.
Cette image montre un petit porche d'entrée de maison avant traditionnel avec une extension de toiture.
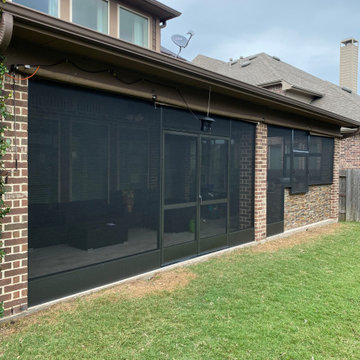
This beautiful back porch is now usable with French Style Screen Doors, Kick Plate and Removable Panels to allow Smoke to exit the enclosed area while cooking.

Exemple d'un petit porche d'entrée de maison avant nature avec des colonnes, des pavés en pierre naturelle et une extension de toiture.
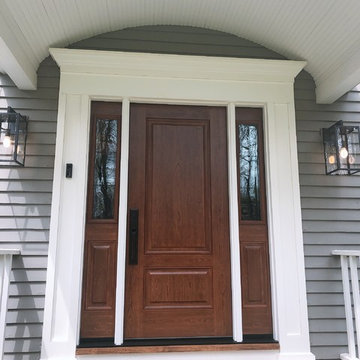
Réalisation d'un petit porche d'entrée de maison avant tradition avec du carrelage et une extension de toiture.
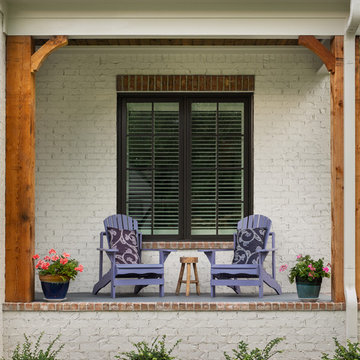
New home construction in Homewood Alabama photographed for Willow Homes, Willow Design Studio, and Triton Stone Group by Birmingham Alabama based architectural and interiors photographer Tommy Daspit. You can see more of his work at http://tommydaspit.com
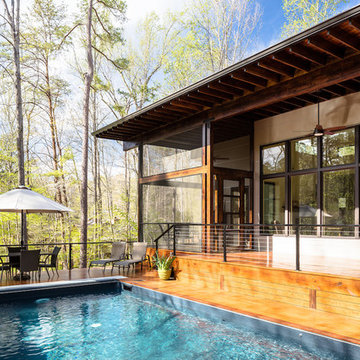
© Keith Isaacs Photo
Inspiration pour un petit porche d'entrée de maison arrière minimaliste avec une moustiquaire et une extension de toiture.
Inspiration pour un petit porche d'entrée de maison arrière minimaliste avec une moustiquaire et une extension de toiture.
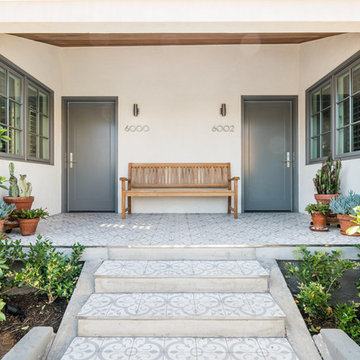
Inspiration pour un petit porche d'entrée de maison avant design avec du carrelage et une extension de toiture.
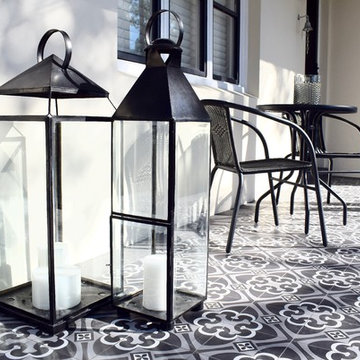
A remarkable renovation introduces contemporary luxury to a property of breathtaking original character. Unfolding over a traditional single-level floor plan, this semi-detached residence reinvents classic comfort with grandly proportioned living areas, flowing alfresco forums and premium finishes throughout.
- Enchanting linked open-plan living and dining rooms
- Stylish sheltered entertainers' deck with outdoor kitchen
- 'Modern country' gas kitchen boasts 40mm stone bench tops
- Light-filled bedrooms, polished floorboards, high ceilings with roses
- Original iron and tile fireplace & shuttered timber windows
Idées déco de petits porches d'entrée de maison
4