Idées déco de porches d'entrée de maison avec un garde-corps en métal
Trier par :
Budget
Trier par:Populaires du jour
1 - 20 sur 934 photos
1 sur 2

Screen in porch with tongue and groove ceiling with exposed wood beams. Wire cattle railing. Cedar deck with decorative cedar screen door. Espresso stain on wood siding and ceiling. Ceiling fans and joist mount for television.

Front porch
Aménagement d'un porche d'entrée de maison avant campagne de taille moyenne avec des colonnes, une extension de toiture et un garde-corps en métal.
Aménagement d'un porche d'entrée de maison avant campagne de taille moyenne avec des colonnes, une extension de toiture et un garde-corps en métal.

Réalisation d'un porche d'entrée de maison avant design de taille moyenne avec des colonnes, des pavés en brique, une extension de toiture et un garde-corps en métal.

Cette image montre un porche d'entrée de maison avant de taille moyenne avec des colonnes, du carrelage, une extension de toiture et un garde-corps en métal.

Aménagement d'un très grand porche d'entrée de maison arrière montagne avec des colonnes, des pavés en béton, une extension de toiture et un garde-corps en métal.

Photo by Ryan Davis of CG&S
Exemple d'un porche d'entrée de maison arrière tendance de taille moyenne avec une moustiquaire, une extension de toiture et un garde-corps en métal.
Exemple d'un porche d'entrée de maison arrière tendance de taille moyenne avec une moustiquaire, une extension de toiture et un garde-corps en métal.
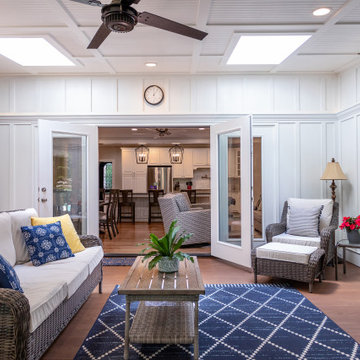
The existing multi-level deck was large but lived small. The hot tub, angles, and wide steps occupied valuable sitting space. Wood Wise was asked to replace the deck with a covered porch.
One challenge for the covered porch is the recessed location off the family room. There are three different pitched roofs to tie into. Also, there are two second floor windows to be considered. The solution is the low-pitched shed roof covered with a rubber membrane.
Two Velux skylights are installed in the vaulted ceiling to light up the interior of the home. The white painted Plybead ceiling helps to make it even lighter.
The new porch features a corner stone fireplace with a stone hearth and wood mantel. The floor is 5/4” x 4” pressure treated tongue & groove pine. The open grilling deck is conveniently located on the porch level. Fortress metal railing and lighted steps add style and safety.
The end result is a beautiful porch that is perfect for intimate family times as well as larger gatherings.

Middletown Maryland screened porch addition with an arched ceiling and white Azek trim throughout this well designed outdoor living space. Many great remodeling ideas from gray decking materials to white and black railing systems and heavy duty pet screens for your next home improvement project.
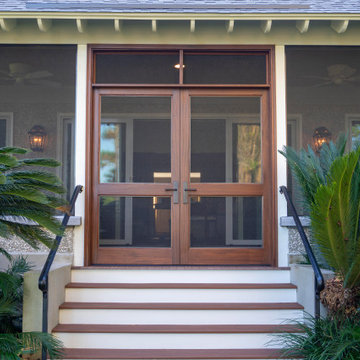
Custom mahogany doors leading up the screened porch, flanked by custom aluminum handrails. The entry leads to sliding double doors into the home's loggia.
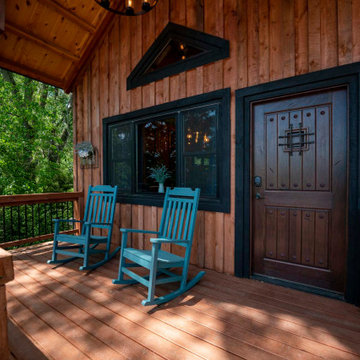
Post and beam cabin front porch
Aménagement d'un petit porche d'entrée de maison arrière montagne avec une moustiquaire, une extension de toiture et un garde-corps en métal.
Aménagement d'un petit porche d'entrée de maison arrière montagne avec une moustiquaire, une extension de toiture et un garde-corps en métal.

Réalisation d'un très grand porche d'entrée de maison arrière minimaliste avec des colonnes, des pavés en pierre naturelle, une extension de toiture et un garde-corps en métal.
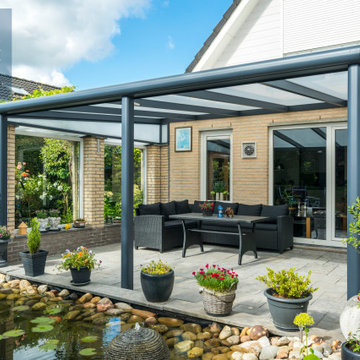
360DC are an official Deponti Dealer, and supply and install a range of specialist Aluminium Verandas and Glasshouses for gardens of distinction at great value and quality.

We believe that word of mouth referrals are the best form of flattery, and that's exactly how we were contacted to take on this project which was just around the corner from another front porch renovation we completed last fall.
Removed were the rotten wood columns, and in their place we installed elegant aluminum columns with a recessed panel design. Aluminum railing with an Empire Series top rail profile and 1" x 3/4" spindles add that finishing touch to give this home great curb appeal.
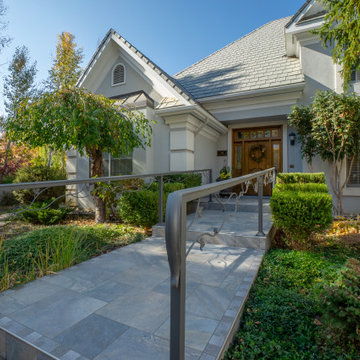
A heated tile entry walk and custom handrail welcome you into this beautiful home.
Cette photo montre un grand porche d'entrée de maison avant chic avec du carrelage et un garde-corps en métal.
Cette photo montre un grand porche d'entrée de maison avant chic avec du carrelage et un garde-corps en métal.
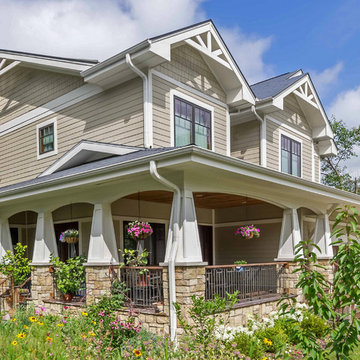
New Craftsman style home, approx 3200sf on 60' wide lot. Views from the street, highlighting front porch, large overhangs, Craftsman detailing. Photos by Robert McKendrick Photography.
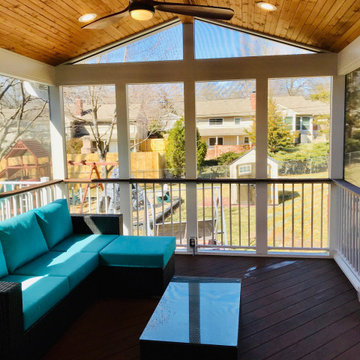
Archadeck of Kansas City screened porches are the ultimate staycation destination. Screened porches are a fantastic investment in the way you enjoy your home - perfect for entertaining or family time.
This screened porch features:
✅ Low-maintenance deck flooring
✅ Tongue and groove ceiling finish
✅ Tongue and groove TV wall
✅ Attached deck with gate
Ready to discuss your new screened porch and deck design? Call Archadeck of Kansas City at (913) 851-3325 to schedule your custom design consultation.
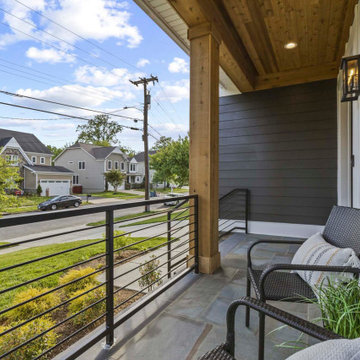
Réalisation d'un porche d'entrée de maison avant craftsman avec des pavés en pierre naturelle et un garde-corps en métal.
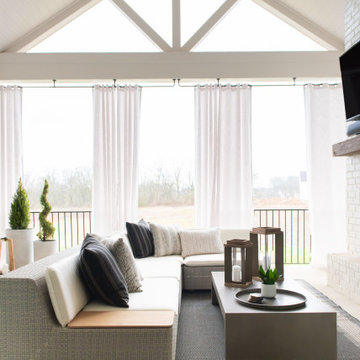
Exemple d'un porche d'entrée de maison chic avec une extension de toiture et un garde-corps en métal.
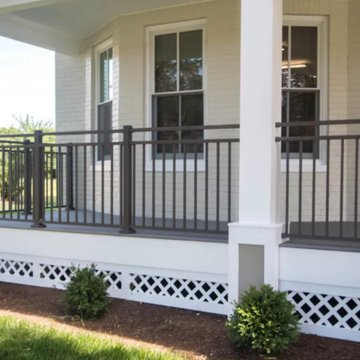
Aluminum railings represent the very best of both worlds: an impeccable sense of modern style paired with the strength and durability of wrought aluminum. Precise aluminum railing installation and design are important to ensuring that your system will perform well — and look stunning while doing it. That’s what Freedom Fence & Railing can promise you. From the initial in-person conversation to the final touches on your aluminum railing system installation, we work to ensure that you love your experience. At Freedom Fence & Railing, we are proud to be one of the top aluminum railing installation contractors serving the Greater Pittsburgh Area that homeowners trust with their backyard upgrade.
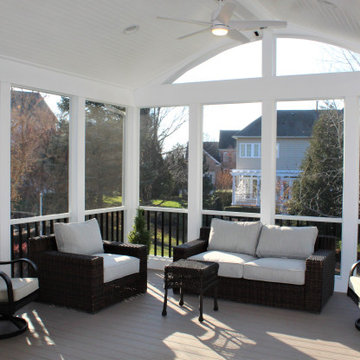
Middletown Maryland screened porch addition with an arched ceiling and white Azek trim throughout this well designed outdoor living space. Many great remodeling ideas from gray decking materials to white and black railing systems and heavy duty pet screens for your next home improvement project.
Idées déco de porches d'entrée de maison avec un garde-corps en métal
1