Idées déco de porches d'entrée de maison de taille moyenne avec un garde-corps en métal
Trier par :
Budget
Trier par:Populaires du jour
1 - 20 sur 302 photos
1 sur 3
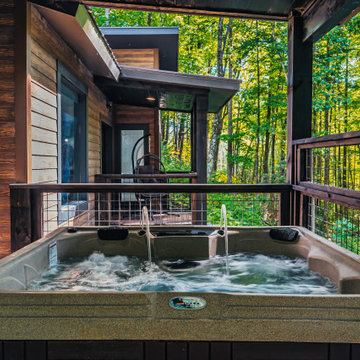
Aménagement d'un porche d'entrée de maison avant moderne de taille moyenne avec une terrasse en bois, une extension de toiture et un garde-corps en métal.

Screen in porch with tongue and groove ceiling with exposed wood beams. Wire cattle railing. Cedar deck with decorative cedar screen door. Espresso stain on wood siding and ceiling. Ceiling fans and joist mount for television.

Front porch
Aménagement d'un porche d'entrée de maison avant campagne de taille moyenne avec des colonnes, une extension de toiture et un garde-corps en métal.
Aménagement d'un porche d'entrée de maison avant campagne de taille moyenne avec des colonnes, une extension de toiture et un garde-corps en métal.

Cette image montre un porche d'entrée de maison avant de taille moyenne avec des colonnes, du carrelage, une extension de toiture et un garde-corps en métal.

Photo by Ryan Davis of CG&S
Exemple d'un porche d'entrée de maison arrière tendance de taille moyenne avec une moustiquaire, une extension de toiture et un garde-corps en métal.
Exemple d'un porche d'entrée de maison arrière tendance de taille moyenne avec une moustiquaire, une extension de toiture et un garde-corps en métal.
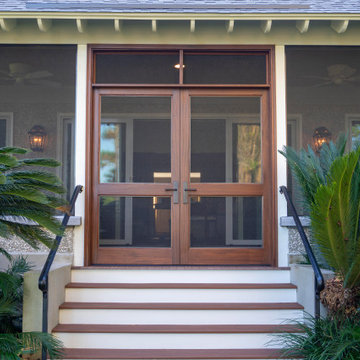
Custom mahogany doors leading up the screened porch, flanked by custom aluminum handrails. The entry leads to sliding double doors into the home's loggia.

We believe that word of mouth referrals are the best form of flattery, and that's exactly how we were contacted to take on this project which was just around the corner from another front porch renovation we completed last fall.
Removed were the rotten wood columns, and in their place we installed elegant aluminum columns with a recessed panel design. Aluminum railing with an Empire Series top rail profile and 1" x 3/4" spindles add that finishing touch to give this home great curb appeal.
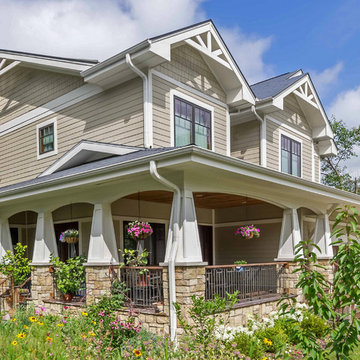
New Craftsman style home, approx 3200sf on 60' wide lot. Views from the street, highlighting front porch, large overhangs, Craftsman detailing. Photos by Robert McKendrick Photography.
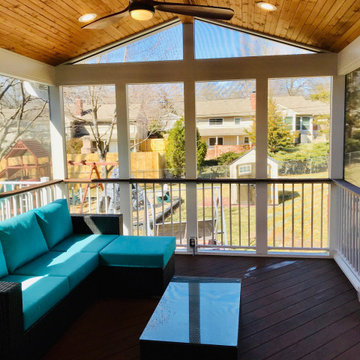
Archadeck of Kansas City screened porches are the ultimate staycation destination. Screened porches are a fantastic investment in the way you enjoy your home - perfect for entertaining or family time.
This screened porch features:
✅ Low-maintenance deck flooring
✅ Tongue and groove ceiling finish
✅ Tongue and groove TV wall
✅ Attached deck with gate
Ready to discuss your new screened porch and deck design? Call Archadeck of Kansas City at (913) 851-3325 to schedule your custom design consultation.
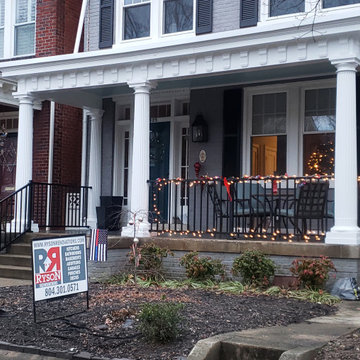
Historic recration in the Muesam District of Richmond Va.
This 1925 home originally had a roof over the front porch but past owners had it removed, the new owners wanted to bring back the original look while using modern rot proof material.
We started with Permacast structural 12" fluted columns, custom built a hidden gutter system, and trimmed everything out in a rot free material called Boral. The ceiling is a wood beaded ceiling painted in a traditional Richmond color and the railings are black aluminum. We topped it off with a metal copper painted hip style roof and decorated the box beam with some roman style fluted blocks.
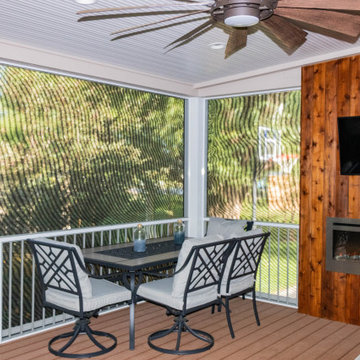
This quaint project includes a composite deck with a flat roof over it, finished with Heartlands Custom Screen Room System and Universal Motions retractable privacy/solar screens. The covered deck portion features a custom cedar wall with an electric fireplace and header mounted Infratech Heaters This project also includes an outdoor kitchen area over a new stamped concrete patio. The outdoor kitchen area includes a Napoleon Grill and Fire Magic Cabinets.
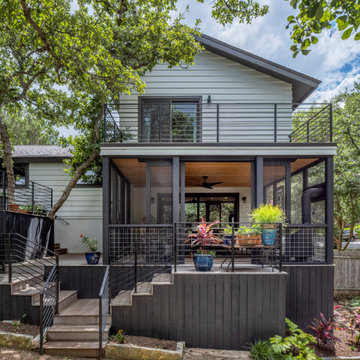
A screened porch was added to the downstairs lounge area, with a primary bedroom patio above.
Cette image montre un porche d'entrée de maison arrière minimaliste de taille moyenne avec une moustiquaire, une extension de toiture et un garde-corps en métal.
Cette image montre un porche d'entrée de maison arrière minimaliste de taille moyenne avec une moustiquaire, une extension de toiture et un garde-corps en métal.
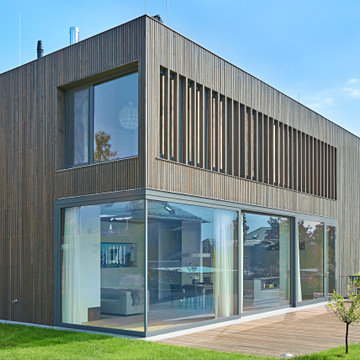
Aménagement d'un porche d'entrée de maison latéral moderne de taille moyenne avec jupe de finition et un garde-corps en métal.
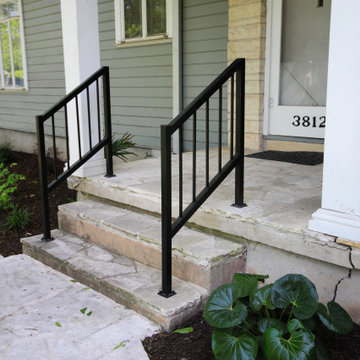
These beautiful custom handrails were added to the front porch to give better accessibility for the clients.
Idée de décoration pour un porche d'entrée de maison avant tradition de taille moyenne avec des colonnes, une dalle de béton, une extension de toiture et un garde-corps en métal.
Idée de décoration pour un porche d'entrée de maison avant tradition de taille moyenne avec des colonnes, une dalle de béton, une extension de toiture et un garde-corps en métal.
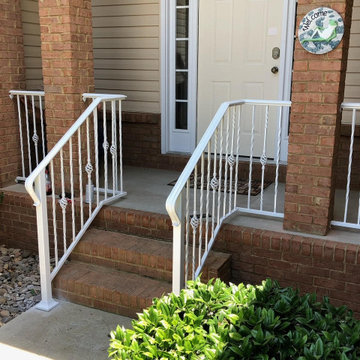
Cette image montre un porche d'entrée de maison avant traditionnel de taille moyenne avec des colonnes, une dalle de béton, une extension de toiture et un garde-corps en métal.
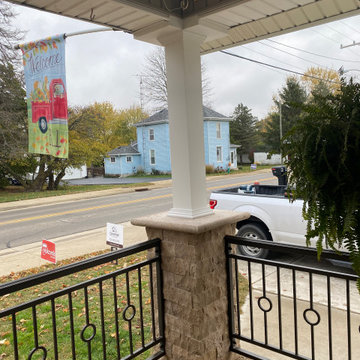
Removal of the brick columns and knee wall opened up this quaint porch to give way to new custom designed & handcrafted wrought iron rails with split faced travertine veneer pillars and Azek Exteriors post wraps.
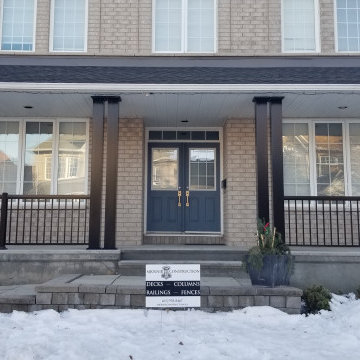
Delivered just in time for Christmas is this complete front porch remodelling for our last customer of the year!
The old wooden columns and railing were removed and replaced with a more modern material.
Black aluminum columns with a plain panel design were installed in pairs, while the 1500 series aluminum railing creates a sleek and stylish finish.
If you are looking to have your front porch revitalized next year, please contact us for an estimate!
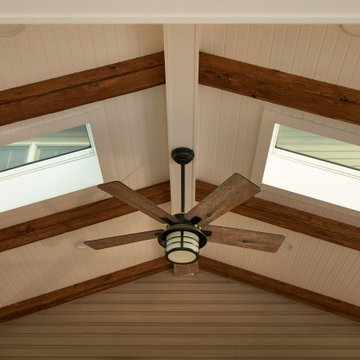
The crispness of the ceiling finish and white Azek cladding pairs perfectly with this rustic barnwood beam cladding to give the space sublt character without being overwhelming!
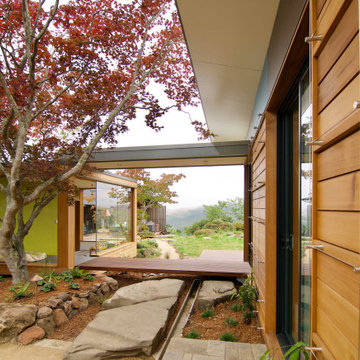
The floating bridge between the "tea room" and sleeping addition serves as a threshold between the intimate side courtyard and the expansive back yards with views 180° views to the East Bay watershed. Flat boulders serve as steps and a rain runnel brings water from the souther half of the home's butterfly roof to the "alpine pond."
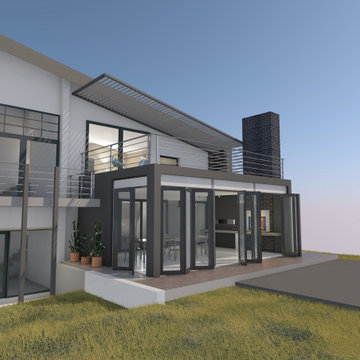
Cette photo montre un porche d'entrée de maison avant moderne de taille moyenne avec une moustiquaire, une dalle de béton, une extension de toiture et un garde-corps en métal.
Idées déco de porches d'entrée de maison de taille moyenne avec un garde-corps en métal
1