Idées déco de porches d'entrée de maison avec un garde-corps en métal
Trier par :
Budget
Trier par:Populaires du jour
141 - 160 sur 937 photos
1 sur 2
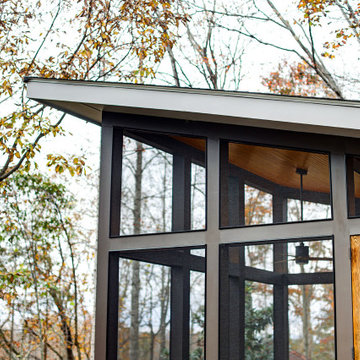
To take advantage of this unique site, they worked with Alloy to design and build an airy space with very little to interrupt their view of the trees and sky. The roof is angled up to maximize the view and the high walls are screened from floor to ceiling. There is a continuous flow from the house, to the porch, to the deck, to the trails.
The backyard view is no longer like a picture in a window frame. We created a porch that is a place to sit among the trees.
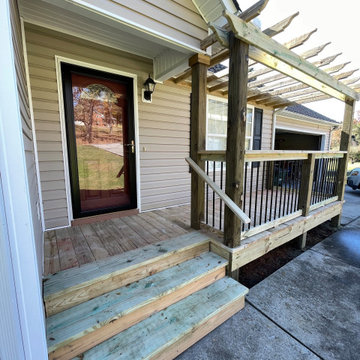
Réalisation d'un petit porche d'entrée de maison avant craftsman avec une pergola et un garde-corps en métal.
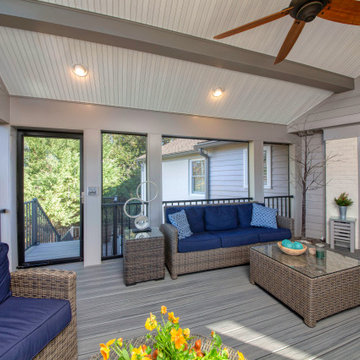
Added a screen porch with Trex Transcends Composite Decking in Island Mist Color. Exposed painted beams with white bead board in ceiling. Trex Signature Black Aluminum Railings. Tremendous views of the Roanoke Valley from this incredible screen porch

New Craftsman style home, approx 3200sf on 60' wide lot. Views from the street, highlighting front porch, large overhangs, Craftsman detailing. Photos by Robert McKendrick Photography.
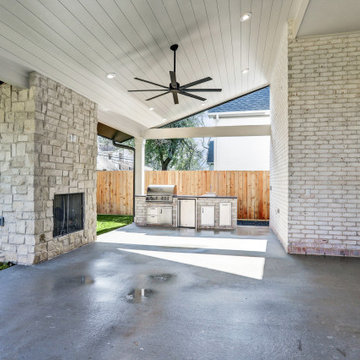
outdoor living
Exemple d'un grand porche d'entrée de maison arrière chic avec une cheminée, une dalle de béton, une extension de toiture et un garde-corps en métal.
Exemple d'un grand porche d'entrée de maison arrière chic avec une cheminée, une dalle de béton, une extension de toiture et un garde-corps en métal.
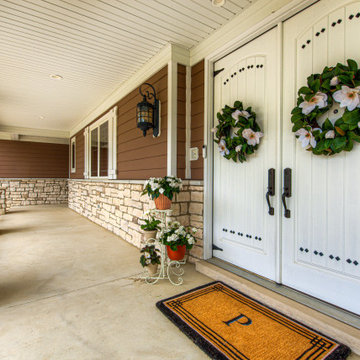
Every detail of this European villa-style home exudes a uniquely finished feel. Our design goals were to invoke a sense of travel while simultaneously cultivating a homely and inviting ambience. This project reflects our commitment to crafting spaces seamlessly blending luxury with functionality.
---
Project completed by Wendy Langston's Everything Home interior design firm, which serves Carmel, Zionsville, Fishers, Westfield, Noblesville, and Indianapolis.
For more about Everything Home, see here: https://everythinghomedesigns.com/
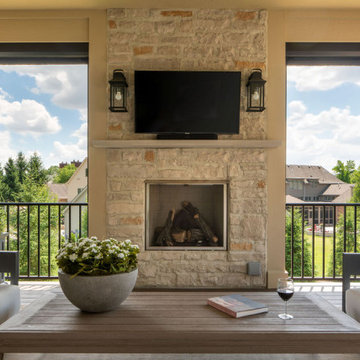
Screens up
Existing 2nd story deck project scope - build roof and enclose with motorized screens, new railing, new fireplace and all new electrical including heating fixtures, lighting & ceiling fan.
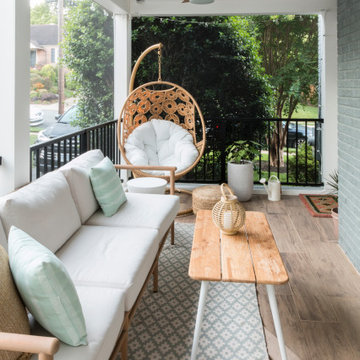
A fresh and airy porch makeover with a new staircase and a deck landing leading to a lush yard and patio space with outdoor lighting.
Cette image montre un porche d'entrée de maison design de taille moyenne avec un garde-corps en métal.
Cette image montre un porche d'entrée de maison design de taille moyenne avec un garde-corps en métal.
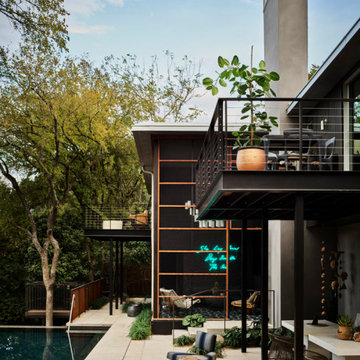
Exemple d'un très grand porche d'entrée de maison arrière rétro avec une moustiquaire, du carrelage, une extension de toiture et un garde-corps en métal.
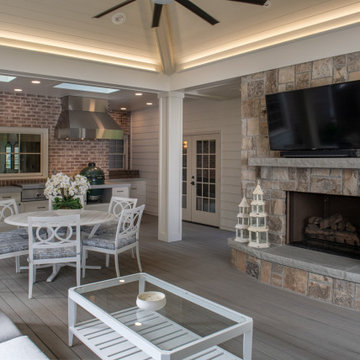
Backyard Outdoor Living Pavilion with outdoor grill, stone fireplace surround, vaulted bead board and boxed beam ceiling, shed dormer, skylights, deck and patio.
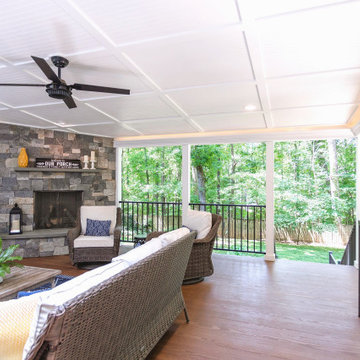
The existing multi-level deck was large but lived small. The hot tub, angles, and wide steps occupied valuable sitting space. Wood Wise was asked to replace the deck with a covered porch.
One challenge for the covered porch is the recessed location off the family room. There are three different pitched roofs to tie into. Also, there are two second floor windows to be considered. The solution is the low-pitched shed roof covered with a rubber membrane.
Two Velux skylights are installed in the vaulted ceiling to light up the interior of the home. The white painted Plybead ceiling helps to make it even lighter.
The new porch features a corner stone fireplace with a stone hearth and wood mantel. The floor is 5/4” x 4” pressure treated tongue & groove pine. The open grilling deck is conveniently located on the porch level. Fortress metal railing and lighted steps add style and safety.
The end result is a beautiful porch that is perfect for intimate family times as well as larger gatherings.
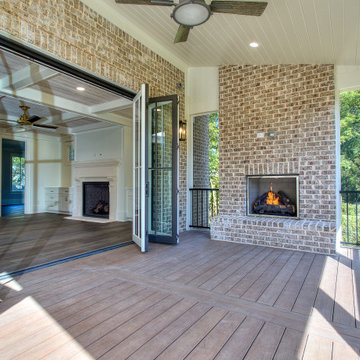
Exemple d'un grand porche d'entrée de maison arrière chic avec une cheminée, une terrasse en bois, une extension de toiture et un garde-corps en métal.
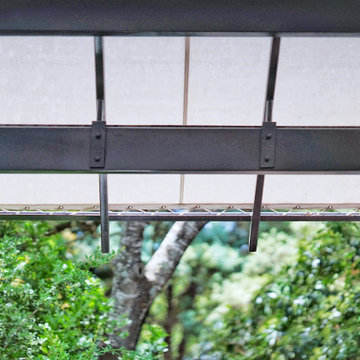
This detail shows the new steel armatures bolted to the old steel beams, and carrying the Sunbrella shade fabric above, laced onto the new structure.
Aménagement d'un porche d'entrée de maison avant moderne de taille moyenne avec une moustiquaire, une terrasse en bois, un auvent et un garde-corps en métal.
Aménagement d'un porche d'entrée de maison avant moderne de taille moyenne avec une moustiquaire, une terrasse en bois, un auvent et un garde-corps en métal.
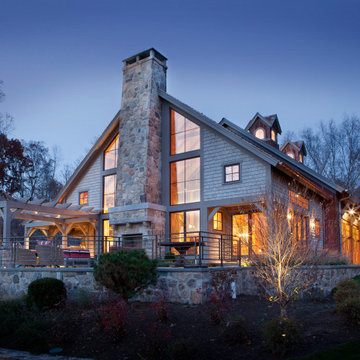
Idées déco pour un porche d'entrée de maison montagne avec une cheminée et un garde-corps en métal.
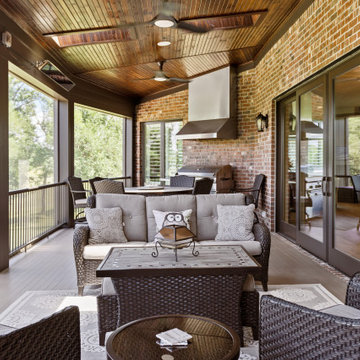
Rear porch with retractable screens. Tv and ceiling mounted heaters. Skylights with stained pine ceiling.
Cette photo montre un grand porche d'entrée de maison arrière chic avec une moustiquaire, une terrasse en bois, une extension de toiture et un garde-corps en métal.
Cette photo montre un grand porche d'entrée de maison arrière chic avec une moustiquaire, une terrasse en bois, une extension de toiture et un garde-corps en métal.
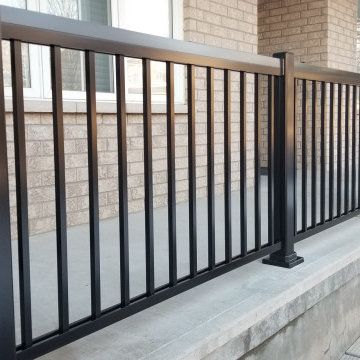
Delivered just in time for Christmas is this complete front porch remodelling for our last customer of the year!
The old wooden columns and railing were removed and replaced with a more modern material.
Black aluminum columns with a plain panel design were installed in pairs, while the 1500 series aluminum railing creates a sleek and stylish finish.
If you are looking to have your front porch revitalized next year, please contact us for an estimate!
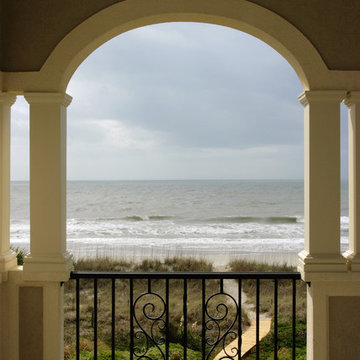
SGA Architecture
Inspiration pour un grand porche d'entrée de maison arrière méditerranéen avec des pavés en pierre naturelle, une extension de toiture et un garde-corps en métal.
Inspiration pour un grand porche d'entrée de maison arrière méditerranéen avec des pavés en pierre naturelle, une extension de toiture et un garde-corps en métal.
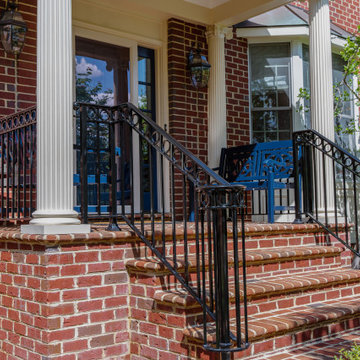
FineCraft Contractors, Inc.
Réalisation d'un porche d'entrée de maison avant tradition de taille moyenne avec des colonnes, des pavés en brique, une extension de toiture et un garde-corps en métal.
Réalisation d'un porche d'entrée de maison avant tradition de taille moyenne avec des colonnes, des pavés en brique, une extension de toiture et un garde-corps en métal.

Aménagement d'un très grand porche d'entrée de maison arrière classique avec une moustiquaire, une terrasse en bois, une extension de toiture et un garde-corps en métal.
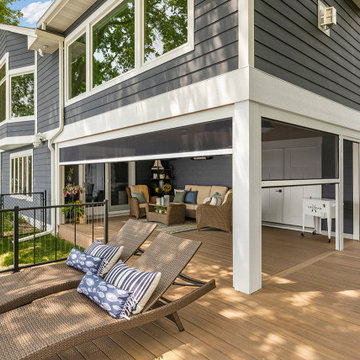
The main floor addition created an additional lakeside outdoor seating space underneath. The tucked-in spot is protected from the elements by a retractable Progressive screen system. A mounted tv and wired sound system complete the idyllic setting.
Photos by Spacecrafting Photography
Idées déco de porches d'entrée de maison avec un garde-corps en métal
8