Idées déco de porches d'entrée de maison latéraux
Trier par :
Budget
Trier par:Populaires du jour
1 - 20 sur 3 032 photos
1 sur 2

Our Princeton Architects designed this side entrance for everyday use to reflect the elegance and sophistication of the main front entrance.
Cette image montre un porche d'entrée de maison latéral traditionnel de taille moyenne avec des pavés en pierre naturelle et une extension de toiture.
Cette image montre un porche d'entrée de maison latéral traditionnel de taille moyenne avec des pavés en pierre naturelle et une extension de toiture.

Screen porch off of the dining room
Aménagement d'un porche d'entrée de maison latéral bord de mer avec une terrasse en bois, une extension de toiture et une moustiquaire.
Aménagement d'un porche d'entrée de maison latéral bord de mer avec une terrasse en bois, une extension de toiture et une moustiquaire.
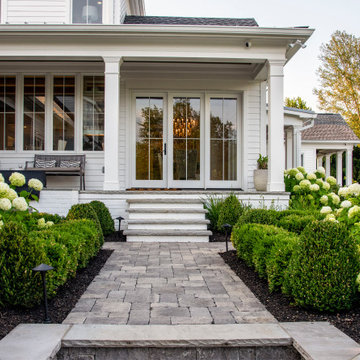
Inspiration pour un grand porche d'entrée de maison latéral rustique avec des pavés en pierre naturelle et une extension de toiture.

Added a screen porch with deck and steps to ground level using Trex Transcend Composite Decking. Trex Black Signature Aluminum Railing around the perimeter. Spiced Rum color in the screen room and Island Mist color on the deck and steps. Gas fire pit is in screen room along with spruce stained ceiling.
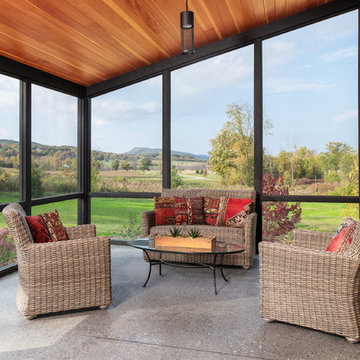
Ryan Bent Photography
Exemple d'un porche d'entrée de maison latéral nature de taille moyenne avec une moustiquaire, une dalle de béton et une extension de toiture.
Exemple d'un porche d'entrée de maison latéral nature de taille moyenne avec une moustiquaire, une dalle de béton et une extension de toiture.
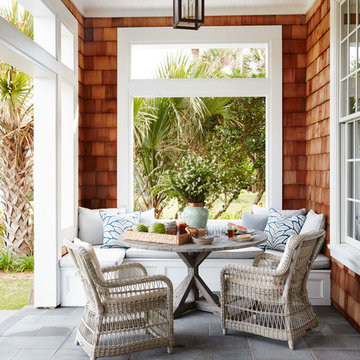
Exemple d'un porche d'entrée de maison latéral bord de mer de taille moyenne avec du béton estampé et une extension de toiture.

Perfectly settled in the shade of three majestic oak trees, this timeless homestead evokes a deep sense of belonging to the land. The Wilson Architects farmhouse design riffs on the agrarian history of the region while employing contemporary green technologies and methods. Honoring centuries-old artisan traditions and the rich local talent carrying those traditions today, the home is adorned with intricate handmade details including custom site-harvested millwork, forged iron hardware, and inventive stone masonry. Welcome family and guests comfortably in the detached garage apartment. Enjoy long range views of these ancient mountains with ample space, inside and out.

Architect: Russ Tyson, Whitten Architects
Photography By: Trent Bell Photography
“Excellent expression of shingle style as found in southern Maine. Exciting without being at all overwrought or bombastic.”
This shingle-style cottage in a small coastal village provides its owners a cherished spot on Maine’s rocky coastline. This home adapts to its immediate surroundings and responds to views, while keeping solar orientation in mind. Sited one block east of a home the owners had summered in for years, the new house conveys a commanding 180-degree view of the ocean and surrounding natural beauty, while providing the sense that the home had always been there. Marvin Ultimate Double Hung Windows stayed in line with the traditional character of the home, while also complementing the custom French doors in the rear.
The specification of Marvin Window products provided confidence in the prevalent use of traditional double-hung windows on this highly exposed site. The ultimate clad double-hung windows were a perfect fit for the shingle-style character of the home. Marvin also built custom French doors that were a great fit with adjacent double-hung units.
MARVIN PRODUCTS USED:
Integrity Awning Window
Integrity Casement Window
Marvin Special Shape Window
Marvin Ultimate Awning Window
Marvin Ultimate Casement Window
Marvin Ultimate Double Hung Window
Marvin Ultimate Swinging French Door
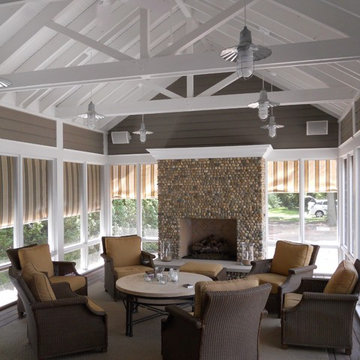
Stuart Cohen
Cette photo montre un porche d'entrée de maison latéral tendance de taille moyenne avec une moustiquaire, une extension de toiture et une terrasse en bois.
Cette photo montre un porche d'entrée de maison latéral tendance de taille moyenne avec une moustiquaire, une extension de toiture et une terrasse en bois.

This lake house porch uses a palette of neutrals, blues and greens to incorporate the client’s favorite color: turquoise. A bead board ceiling, woven wood blinds, wicker ceiling fan and outdoor grass rug set the stage for Indonesian rain drum tables and a vintage turquoise planter.
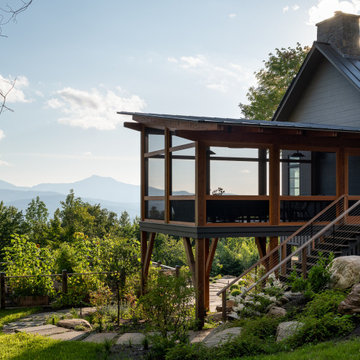
Idées déco pour un porche d'entrée de maison latéral classique avec une moustiquaire.
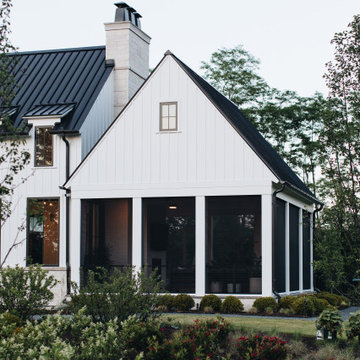
Inspiration pour un porche d'entrée de maison latéral design avec une moustiquaire.
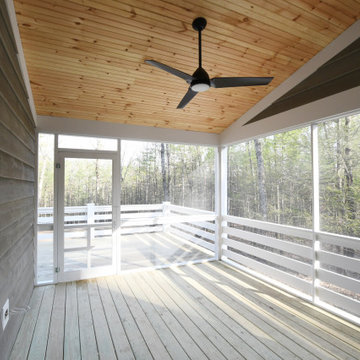
3 Bedroom, 3 Bath, 1800 square foot farmhouse in the Catskills is an excellent example of Modern Farmhouse style. Designed and built by The Catskill Farms, offering wide plank floors, classic tiled bathrooms, open floorplans, and cathedral ceilings. Modern accent like the open riser staircase, barn style hardware, and clean modern open shelving in the kitchen. A cozy stone fireplace with reclaimed beam mantle.

To avoid blocking views from interior spaces, this porch was set to the side of the kitchen. Telescoping sliding doors create a seamless connection between inside and out.
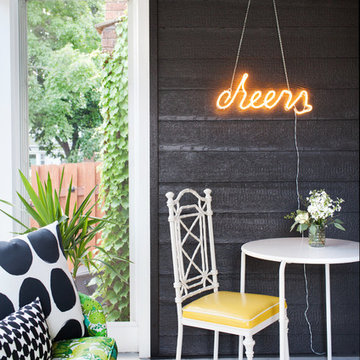
Réalisation d'un porche d'entrée de maison latéral bohème avec une dalle de béton et une extension de toiture.
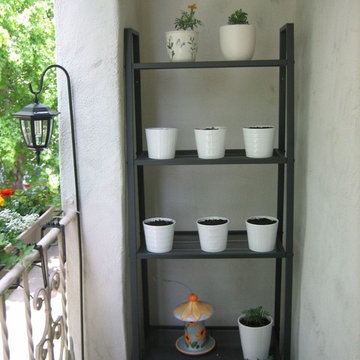
Exemple d'un petit porche avec des plantes en pot latéral chic avec une terrasse en bois et une extension de toiture.
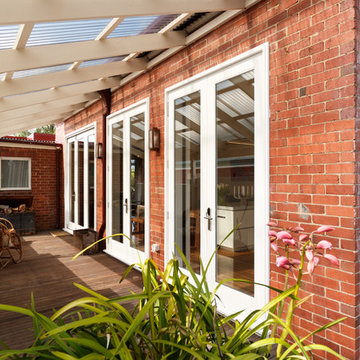
Peter Mathew
Réalisation d'un petit porche d'entrée de maison latéral tradition avec une moustiquaire, une terrasse en bois et une pergola.
Réalisation d'un petit porche d'entrée de maison latéral tradition avec une moustiquaire, une terrasse en bois et une pergola.
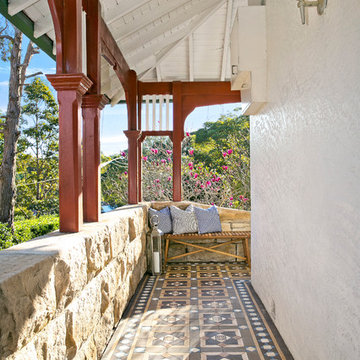
Expressing the timeless original charm of circa 1900s, its generous central living with stained-glass timber windows is a stunning feature.
Generous size bedrooms with front porch access, soaring ceilings, gracious arched hallway and deep skirting.
Vast rear enclosed area offers a superb forum for entertaining. Cosy sunroom/5th bedroom enjoys a light-filled dual aspect. Wraparound sandstone porch, level and leafy backyard.
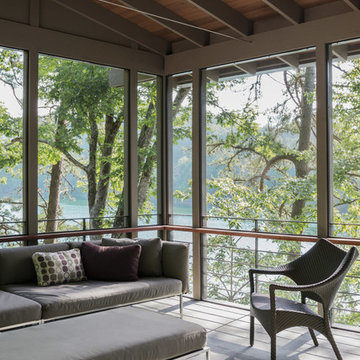
The Fontana Bridge residence is a mountain modern lake home located in the mountains of Swain County. The LEED Gold home is mountain modern house designed to integrate harmoniously with the surrounding Appalachian mountain setting. The understated exterior and the thoughtfully chosen neutral palette blend into the topography of the wooded hillside.

Benjamin Hill Photography
Idée de décoration pour un très grand porche d'entrée de maison latéral tradition avec une terrasse en bois, une extension de toiture et un garde-corps en bois.
Idée de décoration pour un très grand porche d'entrée de maison latéral tradition avec une terrasse en bois, une extension de toiture et un garde-corps en bois.
Idées déco de porches d'entrée de maison latéraux
1