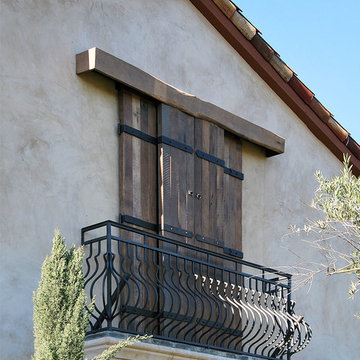Idées déco de porches d'entrée de maison latéraux
Trier par :
Budget
Trier par:Populaires du jour
101 - 120 sur 3 038 photos
1 sur 2
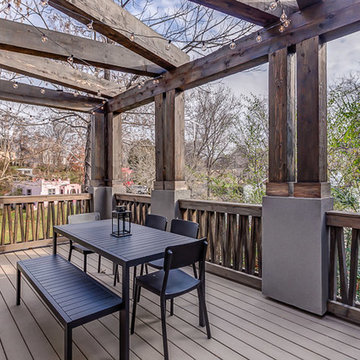
Réalisation d'un porche d'entrée de maison latéral minimaliste avec un foyer extérieur, une terrasse en bois et une pergola.
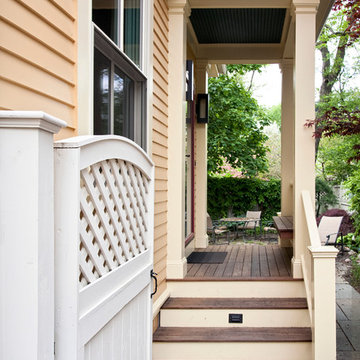
Exterior side porch with dual stair access from driveway entryway and to back patio covered with natural stone pavers.
design: Marta Kruszelnicka
photo: Todd Gieg
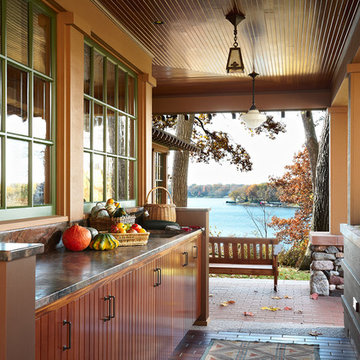
An outdoor sink makes garden cleanup easy.
Architecture & Interior Design: David Heide Design Studio
Photos: Susan Gilmore
Idées déco pour un grand porche d'entrée de maison latéral craftsman avec une extension de toiture et des pavés en brique.
Idées déco pour un grand porche d'entrée de maison latéral craftsman avec une extension de toiture et des pavés en brique.

ATIID collaborated with these homeowners to curate new furnishings throughout the home while their down-to-the studs, raise-the-roof renovation, designed by Chambers Design, was underway. Pattern and color were everything to the owners, and classic “Americana” colors with a modern twist appear in the formal dining room, great room with gorgeous new screen porch, and the primary bedroom. Custom bedding that marries not-so-traditional checks and florals invites guests into each sumptuously layered bed. Vintage and contemporary area rugs in wool and jute provide color and warmth, grounding each space. Bold wallpapers were introduced in the powder and guest bathrooms, and custom draperies layered with natural fiber roman shades ala Cindy’s Window Fashions inspire the palettes and draw the eye out to the natural beauty beyond. Luxury abounds in each bathroom with gleaming chrome fixtures and classic finishes. A magnetic shade of blue paint envelops the gourmet kitchen and a buttery yellow creates a happy basement laundry room. No detail was overlooked in this stately home - down to the mudroom’s delightful dutch door and hard-wearing brick floor.
Photography by Meagan Larsen Photography

The owner wanted a screened porch sized to accommodate a dining table for 8 and a large soft seating group centered on an outdoor fireplace. The addition was to harmonize with the entry porch and dining bay addition we completed 1-1/2 years ago.
Our solution was to add a pavilion like structure with half round columns applied to structural panels, The panels allow for lateral bracing, screen frame & railing attachment, and space for electrical outlets and fixtures.
Photography by Chris Marshall
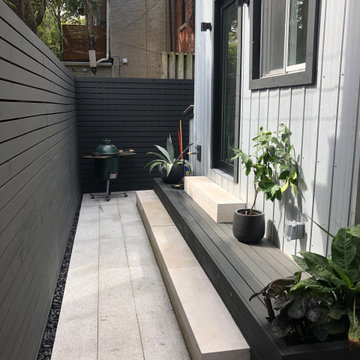
Idées déco pour un petit porche d'entrée de maison latéral moderne avec une terrasse en bois.
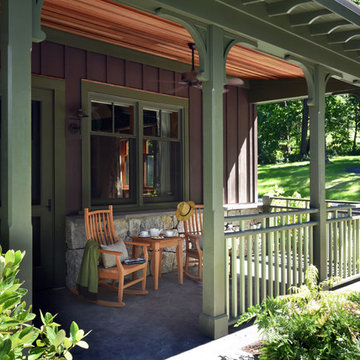
Ken Hayden
Idée de décoration pour un petit porche d'entrée de maison latéral craftsman avec du béton estampé et une extension de toiture.
Idée de décoration pour un petit porche d'entrée de maison latéral craftsman avec du béton estampé et une extension de toiture.
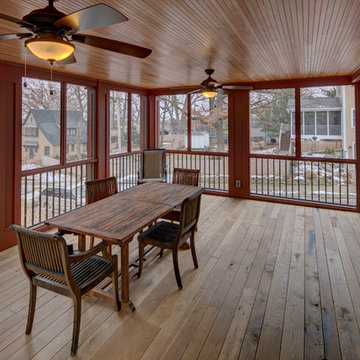
A growing family needed extra space in their 1930 Bungalow. We designed an addition sensitive to the neighborhood and complimentary to the original design that includes a generously sized one car garage, a 350 square foot screen porch and a master suite with walk-in closet and bathroom. The original upstairs bathroom was remodeled simultaneously, creating two new bathrooms. The master bathroom has a curbless shower and glass tile walls that give a contemporary vibe. The screen porch has a fir beadboard ceiling and the floor is random width white oak planks milled from a 120 year-old tree harvested from the building site to make room for the addition.
Skot Weidemann photo
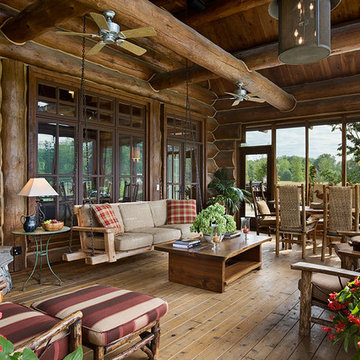
Roger Wade, photographer
Cette photo montre un très grand porche d'entrée de maison latéral montagne avec une moustiquaire et une extension de toiture.
Cette photo montre un très grand porche d'entrée de maison latéral montagne avec une moustiquaire et une extension de toiture.
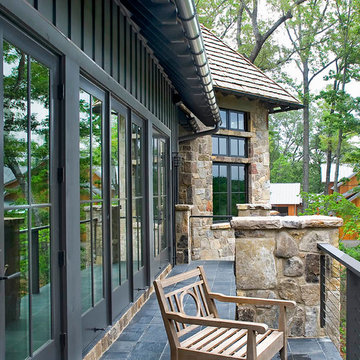
Meechan Architectural Photography
Idées déco pour un grand porche d'entrée de maison latéral classique avec du carrelage et une extension de toiture.
Idées déco pour un grand porche d'entrée de maison latéral classique avec du carrelage et une extension de toiture.
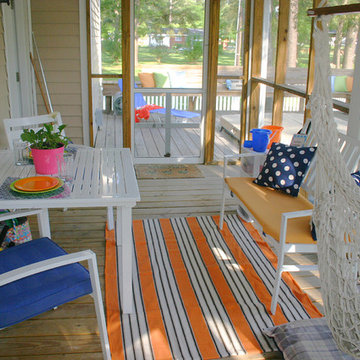
Jack Bender Construction, Inc.
Cette photo montre un porche d'entrée de maison latéral chic de taille moyenne avec une moustiquaire, une terrasse en bois et une extension de toiture.
Cette photo montre un porche d'entrée de maison latéral chic de taille moyenne avec une moustiquaire, une terrasse en bois et une extension de toiture.
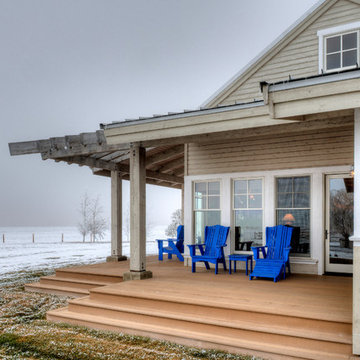
Porch off of dining room. Photography by Lucas Henning.
Réalisation d'un porche d'entrée de maison latéral champêtre de taille moyenne avec une extension de toiture et une terrasse en bois.
Réalisation d'un porche d'entrée de maison latéral champêtre de taille moyenne avec une extension de toiture et une terrasse en bois.
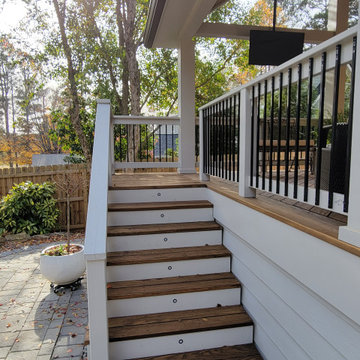
Our Edgewood Covered Porch in Gainesville, GA is meticulously designed for the ultimate blend of style and relaxation regardless of weather.
Inspiration pour un porche d'entrée de maison latéral traditionnel de taille moyenne avec jupe de finition, une terrasse en bois, une extension de toiture et un garde-corps en bois.
Inspiration pour un porche d'entrée de maison latéral traditionnel de taille moyenne avec jupe de finition, une terrasse en bois, une extension de toiture et un garde-corps en bois.
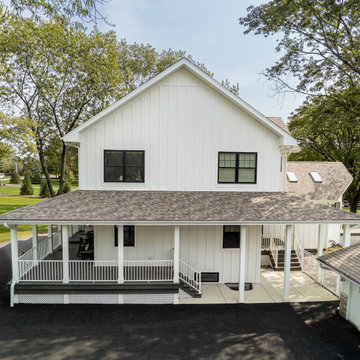
Réalisation d'un grand porche d'entrée de maison latéral champêtre avec des colonnes, une terrasse en bois, une extension de toiture et un garde-corps en bois.
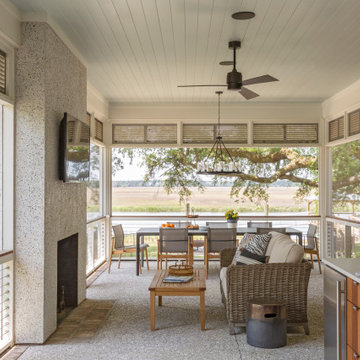
Inspiration pour un porche d'entrée de maison latéral marin avec une cuisine d'été et une extension de toiture.
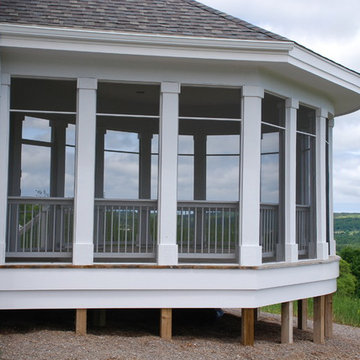
Idées déco pour un porche d'entrée de maison latéral classique avec une moustiquaire et une extension de toiture.
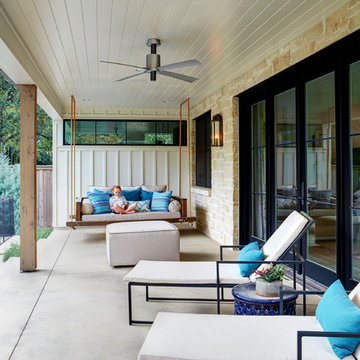
Aaron Dougherty Photography
Cette image montre un grand porche d'entrée de maison latéral rustique avec une dalle de béton et une extension de toiture.
Cette image montre un grand porche d'entrée de maison latéral rustique avec une dalle de béton et une extension de toiture.
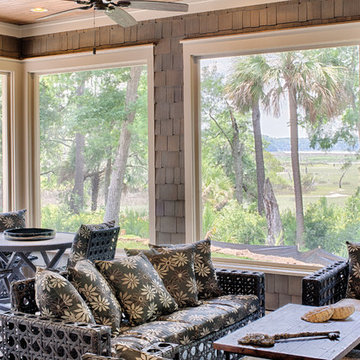
With porches on every side, the “Georgetown” is designed for enjoying the natural surroundings. The main level of the home is characterized by wide open spaces, with connected kitchen, dining, and living areas, all leading onto the various outdoor patios. The main floor master bedroom occupies one entire wing of the home, along with an additional bedroom suite. The upper level features two bedroom suites and a bunk room, with space over the detached garage providing a private guest suite.

Situated in a neighborhood of grand Victorians, this shingled Foursquare home seemed like a bit of a wallflower with its plain façade. The homeowner came to Cummings Architects hoping for a design that would add some character and make the house feel more a part of the neighborhood.
The answer was an expansive porch that runs along the front façade and down the length of one side, providing a beautiful new entrance, lots of outdoor living space, and more than enough charm to transform the home’s entire personality. Designed to coordinate seamlessly with the streetscape, the porch includes many custom details including perfectly proportioned double columns positioned on handmade piers of tiered shingles, mahogany decking, and a fir beaded ceiling laid in a pattern designed specifically to complement the covered porch layout. Custom designed and built handrails bridge the gap between the supporting piers, adding a subtle sense of shape and movement to the wrap around style.
Other details like the crown molding integrate beautifully with the architectural style of the home, making the porch look like it’s always been there. No longer the wallflower, this house is now a lovely beauty that looks right at home among its majestic neighbors.
Photo by Eric Roth
Idées déco de porches d'entrée de maison latéraux
6
