Idées déco de grands porches d'entrée de maison latéraux
Trier par :
Budget
Trier par:Populaires du jour
1 - 20 sur 779 photos
1 sur 3
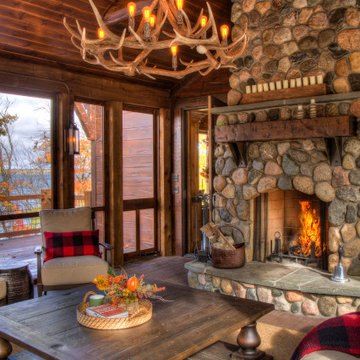
Lodge Screen Porch with Fieldstone Fireplace, wood ceiling, log beams, and antler chandelier.
Inspiration pour un grand porche d'entrée de maison latéral chalet avec une moustiquaire, une terrasse en bois, une extension de toiture et un garde-corps en bois.
Inspiration pour un grand porche d'entrée de maison latéral chalet avec une moustiquaire, une terrasse en bois, une extension de toiture et un garde-corps en bois.

The Holloway blends the recent revival of mid-century aesthetics with the timelessness of a country farmhouse. Each façade features playfully arranged windows tucked under steeply pitched gables. Natural wood lapped siding emphasizes this homes more modern elements, while classic white board & batten covers the core of this house. A rustic stone water table wraps around the base and contours down into the rear view-out terrace.
Inside, a wide hallway connects the foyer to the den and living spaces through smooth case-less openings. Featuring a grey stone fireplace, tall windows, and vaulted wood ceiling, the living room bridges between the kitchen and den. The kitchen picks up some mid-century through the use of flat-faced upper and lower cabinets with chrome pulls. Richly toned wood chairs and table cap off the dining room, which is surrounded by windows on three sides. The grand staircase, to the left, is viewable from the outside through a set of giant casement windows on the upper landing. A spacious master suite is situated off of this upper landing. Featuring separate closets, a tiled bath with tub and shower, this suite has a perfect view out to the rear yard through the bedroom's rear windows. All the way upstairs, and to the right of the staircase, is four separate bedrooms. Downstairs, under the master suite, is a gymnasium. This gymnasium is connected to the outdoors through an overhead door and is perfect for athletic activities or storing a boat during cold months. The lower level also features a living room with a view out windows and a private guest suite.
Architect: Visbeen Architects
Photographer: Ashley Avila Photography
Builder: AVB Inc.
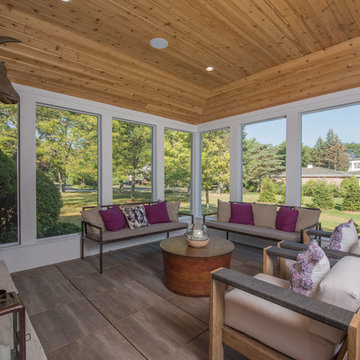
Réalisation d'un grand porche d'entrée de maison latéral tradition avec une moustiquaire, des pavés en pierre naturelle et une extension de toiture.
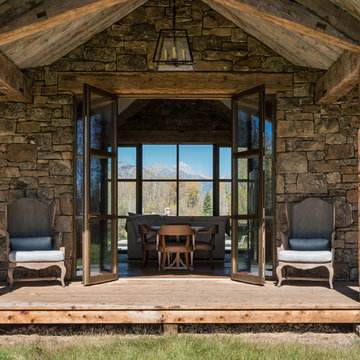
Photo Credit: JLF Architecture
Inspiration pour un grand porche d'entrée de maison latéral chalet avec une terrasse en bois et une extension de toiture.
Inspiration pour un grand porche d'entrée de maison latéral chalet avec une terrasse en bois et une extension de toiture.

Architect: Russ Tyson, Whitten Architects
Photography By: Trent Bell Photography
“Excellent expression of shingle style as found in southern Maine. Exciting without being at all overwrought or bombastic.”
This shingle-style cottage in a small coastal village provides its owners a cherished spot on Maine’s rocky coastline. This home adapts to its immediate surroundings and responds to views, while keeping solar orientation in mind. Sited one block east of a home the owners had summered in for years, the new house conveys a commanding 180-degree view of the ocean and surrounding natural beauty, while providing the sense that the home had always been there. Marvin Ultimate Double Hung Windows stayed in line with the traditional character of the home, while also complementing the custom French doors in the rear.
The specification of Marvin Window products provided confidence in the prevalent use of traditional double-hung windows on this highly exposed site. The ultimate clad double-hung windows were a perfect fit for the shingle-style character of the home. Marvin also built custom French doors that were a great fit with adjacent double-hung units.
MARVIN PRODUCTS USED:
Integrity Awning Window
Integrity Casement Window
Marvin Special Shape Window
Marvin Ultimate Awning Window
Marvin Ultimate Casement Window
Marvin Ultimate Double Hung Window
Marvin Ultimate Swinging French Door

Linda McDougald, principal and lead designer of Linda McDougald Design l Postcard from Paris Home, re-designed and renovated her home, which now showcases an innovative mix of contemporary and antique furnishings set against a dramatic linen, white, and gray palette.
The English country home features floors of dark-stained oak, white painted hardwood, and Lagos Azul limestone. Antique lighting marks most every room, each of which is filled with exquisite antiques from France. At the heart of the re-design was an extensive kitchen renovation, now featuring a La Cornue Chateau range, Sub-Zero and Miele appliances, custom cabinetry, and Waterworks tile.
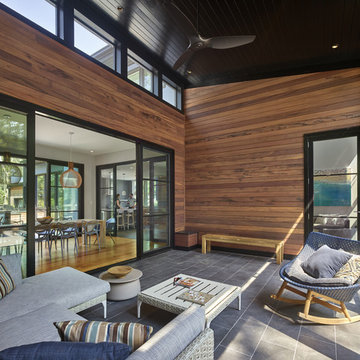
Todd Mason - Halkin Mason Photography
Cette photo montre un grand porche d'entrée de maison latéral moderne avec du carrelage et une extension de toiture.
Cette photo montre un grand porche d'entrée de maison latéral moderne avec du carrelage et une extension de toiture.
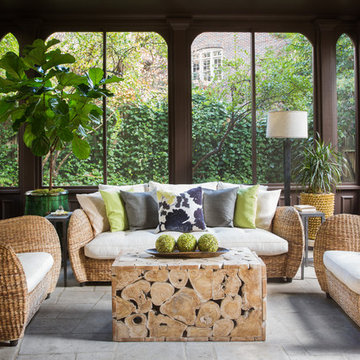
Jeff Roffman
Inspiration pour un grand porche d'entrée de maison latéral ethnique avec des pavés en pierre naturelle et une extension de toiture.
Inspiration pour un grand porche d'entrée de maison latéral ethnique avec des pavés en pierre naturelle et une extension de toiture.
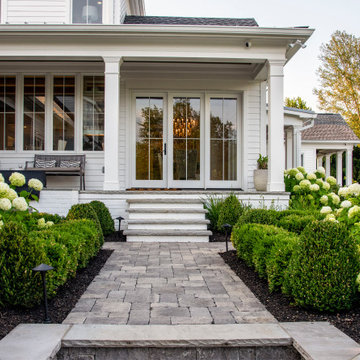
Inspiration pour un grand porche d'entrée de maison latéral rustique avec des pavés en pierre naturelle et une extension de toiture.

Added a screen porch with deck and steps to ground level using Trex Transcend Composite Decking. Trex Black Signature Aluminum Railing around the perimeter. Spiced Rum color in the screen room and Island Mist color on the deck and steps. Gas fire pit is in screen room along with spruce stained ceiling.
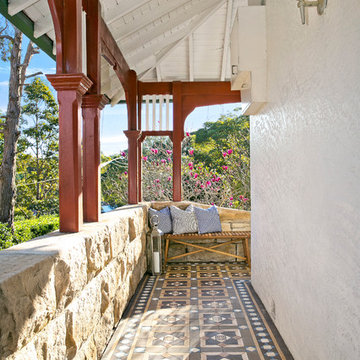
Expressing the timeless original charm of circa 1900s, its generous central living with stained-glass timber windows is a stunning feature.
Generous size bedrooms with front porch access, soaring ceilings, gracious arched hallway and deep skirting.
Vast rear enclosed area offers a superb forum for entertaining. Cosy sunroom/5th bedroom enjoys a light-filled dual aspect. Wraparound sandstone porch, level and leafy backyard.
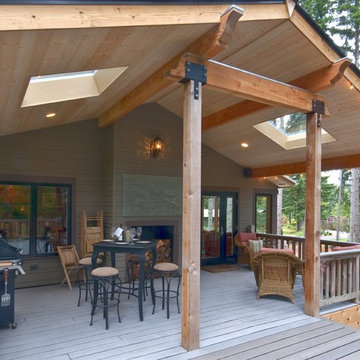
The second level deck was originally much smaller but with the addition of an overhang and an extension of the deck, the clients find more time to spend outside enjoying it.
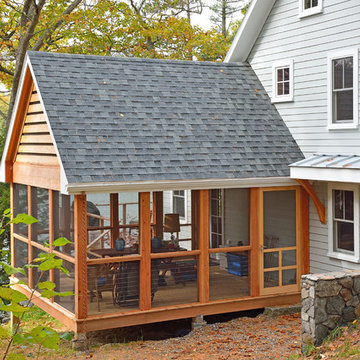
This family can enjoy their water views from both the screened in porch and outside deck, enclosed with stainless steel railings.
Idée de décoration pour un grand porche d'entrée de maison latéral tradition avec une moustiquaire et une extension de toiture.
Idée de décoration pour un grand porche d'entrée de maison latéral tradition avec une moustiquaire et une extension de toiture.

Screened in porch on a modern farmhouse featuring a lake view.
Aménagement d'un grand porche d'entrée de maison latéral campagne avec une moustiquaire, une dalle de béton et une extension de toiture.
Aménagement d'un grand porche d'entrée de maison latéral campagne avec une moustiquaire, une dalle de béton et une extension de toiture.
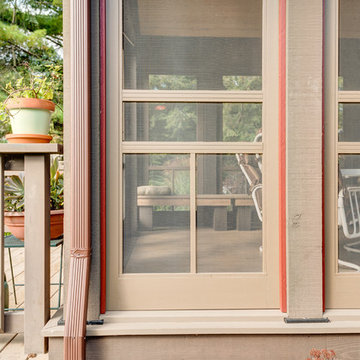
French doors open to cedar bead board ceilings that line a enclosed screened porch area. All natural materials, colors and textures are used to infuse nature and indoor living into one.
Buras Photography
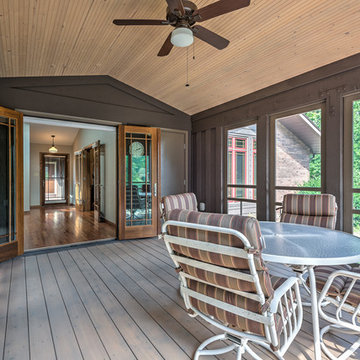
French doors open to cedar bead board ceilings that line a enclosed screened porch area. All natural materials, colors and textures are used to infuse nature and indoor living into one.
Buras Photography
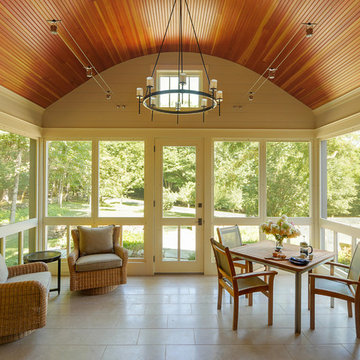
Carolyn Bates Photography, Redmond Interior Design, Haynes & Garthwaite Architects, Shepard Butler Landscape Architecture
Idée de décoration pour un grand porche d'entrée de maison latéral tradition avec une moustiquaire et des pavés en pierre naturelle.
Idée de décoration pour un grand porche d'entrée de maison latéral tradition avec une moustiquaire et des pavés en pierre naturelle.
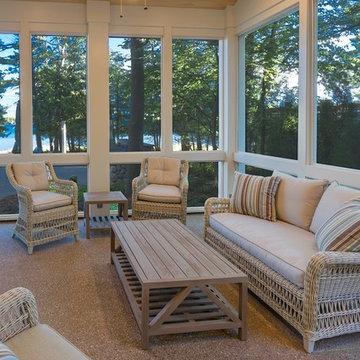
Aménagement d'un grand porche d'entrée de maison latéral bord de mer avec une moustiquaire, du béton estampé et une extension de toiture.
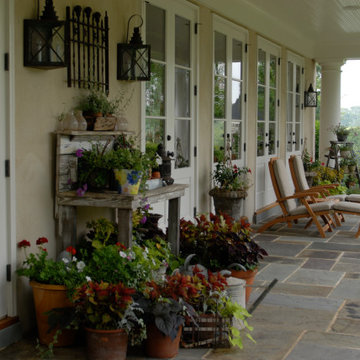
Idée de décoration pour un grand porche d'entrée de maison latéral tradition avec jupe de finition, des pavés en pierre naturelle et une extension de toiture.
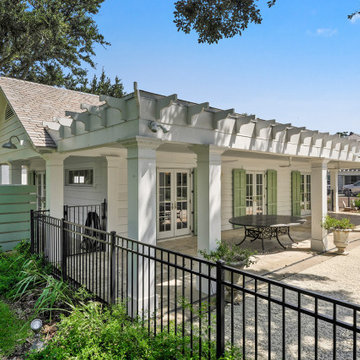
Idée de décoration pour un grand porche d'entrée de maison latéral avec des colonnes, des pavés en béton et une extension de toiture.
Idées déco de grands porches d'entrée de maison latéraux
1