Idées déco de porches d'entrée de maison latéraux avec un garde-corps en bois
Trier par :
Budget
Trier par:Populaires du jour
1 - 20 sur 103 photos
1 sur 3

A separate seating area right off the inside dining room is the perfect spot for breakfast al-fresco...without the bugs, in this screened porch addition. Design and build is by Meadowlark Design+Build in Ann Arbor, MI. Photography by Sean Carter, Ann Arbor, MI.

ATIID collaborated with these homeowners to curate new furnishings throughout the home while their down-to-the studs, raise-the-roof renovation, designed by Chambers Design, was underway. Pattern and color were everything to the owners, and classic “Americana” colors with a modern twist appear in the formal dining room, great room with gorgeous new screen porch, and the primary bedroom. Custom bedding that marries not-so-traditional checks and florals invites guests into each sumptuously layered bed. Vintage and contemporary area rugs in wool and jute provide color and warmth, grounding each space. Bold wallpapers were introduced in the powder and guest bathrooms, and custom draperies layered with natural fiber roman shades ala Cindy’s Window Fashions inspire the palettes and draw the eye out to the natural beauty beyond. Luxury abounds in each bathroom with gleaming chrome fixtures and classic finishes. A magnetic shade of blue paint envelops the gourmet kitchen and a buttery yellow creates a happy basement laundry room. No detail was overlooked in this stately home - down to the mudroom’s delightful dutch door and hard-wearing brick floor.
Photography by Meagan Larsen Photography

The owner wanted a screened porch sized to accommodate a dining table for 8 and a large soft seating group centered on an outdoor fireplace. The addition was to harmonize with the entry porch and dining bay addition we completed 1-1/2 years ago.
Our solution was to add a pavilion like structure with half round columns applied to structural panels, The panels allow for lateral bracing, screen frame & railing attachment, and space for electrical outlets and fixtures.
Photography by Chris Marshall
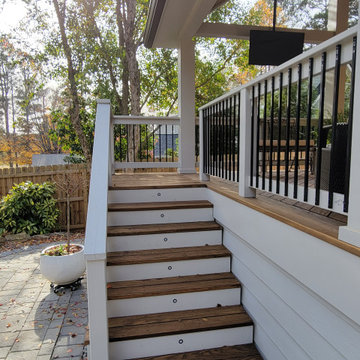
Our Edgewood Covered Porch in Gainesville, GA is meticulously designed for the ultimate blend of style and relaxation regardless of weather.
Inspiration pour un porche d'entrée de maison latéral traditionnel de taille moyenne avec jupe de finition, une terrasse en bois, une extension de toiture et un garde-corps en bois.
Inspiration pour un porche d'entrée de maison latéral traditionnel de taille moyenne avec jupe de finition, une terrasse en bois, une extension de toiture et un garde-corps en bois.
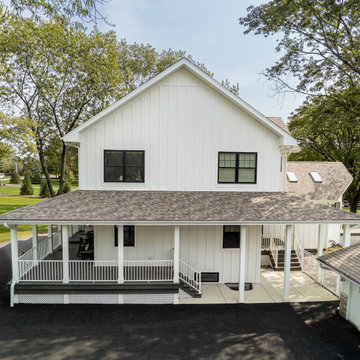
Réalisation d'un grand porche d'entrée de maison latéral champêtre avec des colonnes, une terrasse en bois, une extension de toiture et un garde-corps en bois.
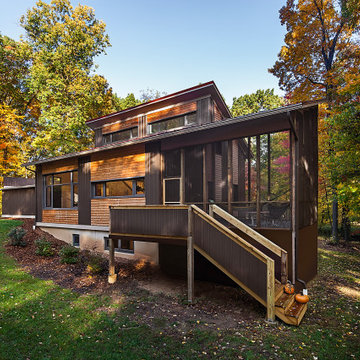
photography by Jeff Garland
Aménagement d'un porche d'entrée de maison latéral moderne de taille moyenne avec une moustiquaire, une terrasse en bois, une extension de toiture et un garde-corps en bois.
Aménagement d'un porche d'entrée de maison latéral moderne de taille moyenne avec une moustiquaire, une terrasse en bois, une extension de toiture et un garde-corps en bois.
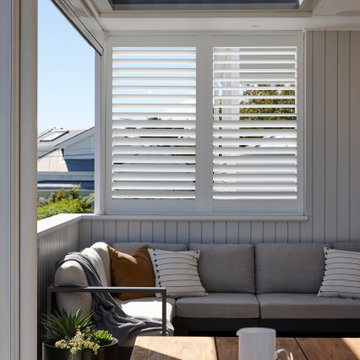
Cette image montre un petit porche d'entrée de maison latéral design avec une moustiquaire, une terrasse en bois, une extension de toiture et un garde-corps en bois.
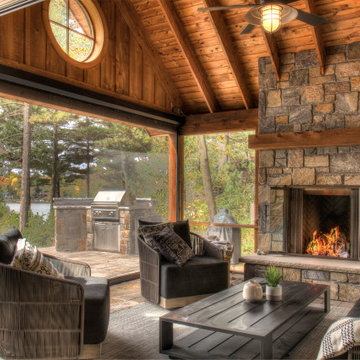
Screened in porch with roll-up screen wall to outdoor grill area. Wood Ceilings and Walls with Round Window accent and Stone Fireplace.
Inspiration pour un porche d'entrée de maison latéral traditionnel de taille moyenne avec une moustiquaire, des pavés en pierre naturelle, une extension de toiture et un garde-corps en bois.
Inspiration pour un porche d'entrée de maison latéral traditionnel de taille moyenne avec une moustiquaire, des pavés en pierre naturelle, une extension de toiture et un garde-corps en bois.
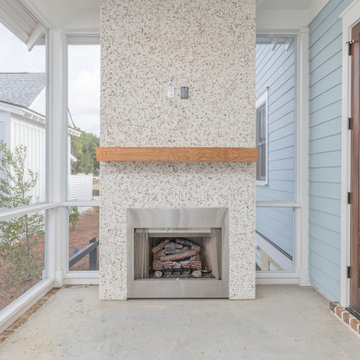
Inspiration pour un porche d'entrée de maison latéral marin avec une moustiquaire, une dalle de béton, une extension de toiture et un garde-corps en bois.
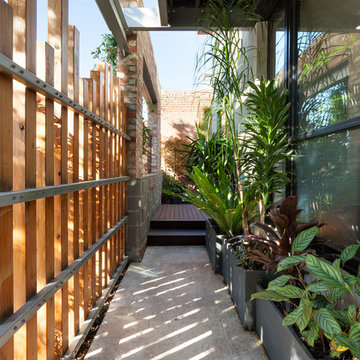
Photo Credit: Shania Shegedyn
Aménagement d'un porche d'entrée de maison latéral contemporain de taille moyenne avec du carrelage, une extension de toiture et un garde-corps en bois.
Aménagement d'un porche d'entrée de maison latéral contemporain de taille moyenne avec du carrelage, une extension de toiture et un garde-corps en bois.
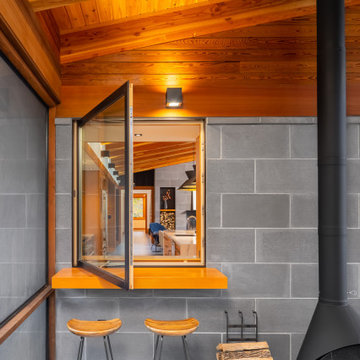
A custom pass-through window from the screened porch to kitchen with a douglas fir bar.
Exemple d'un porche d'entrée de maison latéral montagne de taille moyenne avec une cheminée, du carrelage, une extension de toiture et un garde-corps en bois.
Exemple d'un porche d'entrée de maison latéral montagne de taille moyenne avec une cheminée, du carrelage, une extension de toiture et un garde-corps en bois.
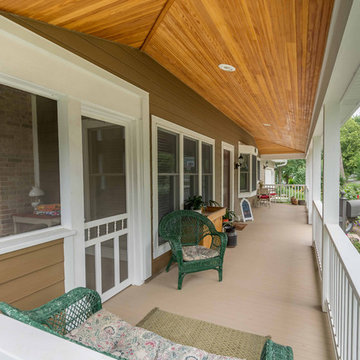
The homeowners needed to repair and replace their old porch, which they loved and used all the time. The best solution was to replace the screened porch entirely, and include a wrap-around open air front porch to increase curb appeal while and adding outdoor seating opportunities at the front of the house. The tongue and groove wood ceiling and exposed wood and brick add warmth and coziness for the owners while enjoying the bug-free view of their beautifully landscaped yard.
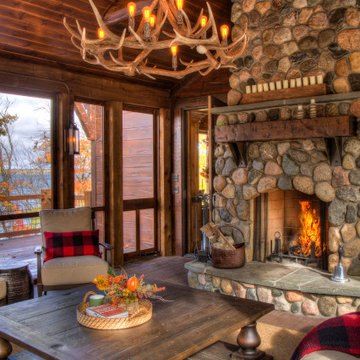
Lodge Screen Porch with Fieldstone Fireplace, wood ceiling, log beams, and antler chandelier.
Inspiration pour un grand porche d'entrée de maison latéral chalet avec une moustiquaire, une terrasse en bois, une extension de toiture et un garde-corps en bois.
Inspiration pour un grand porche d'entrée de maison latéral chalet avec une moustiquaire, une terrasse en bois, une extension de toiture et un garde-corps en bois.

Benjamin Hill Photography
Idée de décoration pour un très grand porche d'entrée de maison latéral tradition avec une terrasse en bois, une extension de toiture et un garde-corps en bois.
Idée de décoration pour un très grand porche d'entrée de maison latéral tradition avec une terrasse en bois, une extension de toiture et un garde-corps en bois.
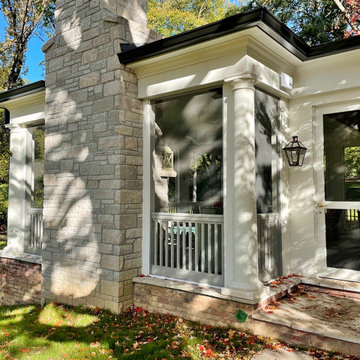
The owner wanted a screened porch sized to accommodate a dining table for 8 and a large soft seating group centered on an outdoor fireplace. The addition was to harmonize with the entry porch and dining bay addition we completed 1-1/2 years ago.
Our solution was to add a pavilion like structure with half round columns applied to structural panels, The panels allow for lateral bracing, screen frame & railing attachment, and space for electrical outlets and fixtures.
Photography by Chris Marshall
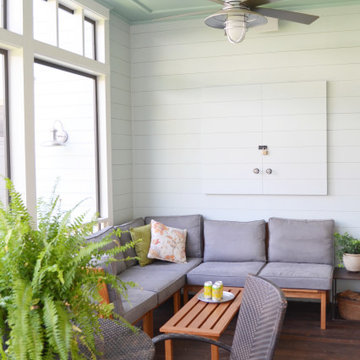
In planning the design we used many existing home features in different ways throughout the home. Shiplap, while currently trendy, was a part of the original home so we saved portions of it to reuse in the new section to marry the old and new. We also reused several phone nooks in various areas, such as near the master bathtub. One of the priorities in planning the design was also to provide family friendly spaces for the young growing family. While neutrals were used throughout we used texture and blues to create flow from the front of the home all the way to the back.
Porch features include painted shiplap to blend with the exterior siding, lockable hidden TV cabinet, antique french doors that open to the family room and a door that leads to the patio, the ceiling fans defining the two areas: lounge and dining, and the haint blue painted ceiling.
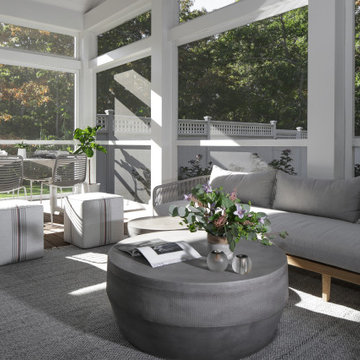
This screened porch brings indoor elegance outside, with a flat screen TV, (not shown), the casual seating area and an additional dining option - the perfect breakfast spot. This area leads out to the sun deck, pool , jacuzzi. Let the sunshine in!!
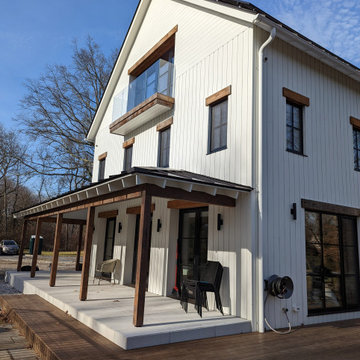
Cette image montre un très grand porche d'entrée de maison latéral traditionnel avec un garde-corps en bois.
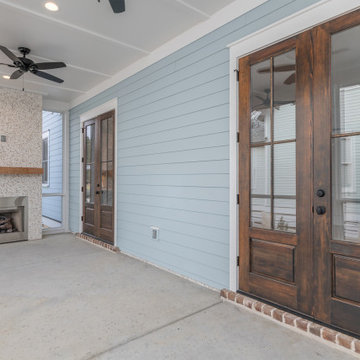
Cette image montre un porche d'entrée de maison latéral marin avec une moustiquaire, une dalle de béton, une extension de toiture et un garde-corps en bois.
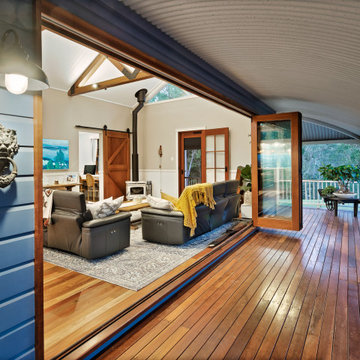
Exemple d'un porche d'entrée de maison latéral nature de taille moyenne avec une terrasse en bois, une extension de toiture et un garde-corps en bois.
Idées déco de porches d'entrée de maison latéraux avec un garde-corps en bois
1