Idées déco de porches d'entrée de maison latéraux avec un auvent
Trier par :
Budget
Trier par:Populaires du jour
1 - 20 sur 61 photos
1 sur 3
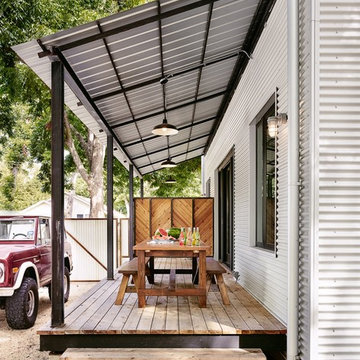
Casey Dunn
Idée de décoration pour un porche d'entrée de maison latéral champêtre avec une terrasse en bois et un auvent.
Idée de décoration pour un porche d'entrée de maison latéral champêtre avec une terrasse en bois et un auvent.
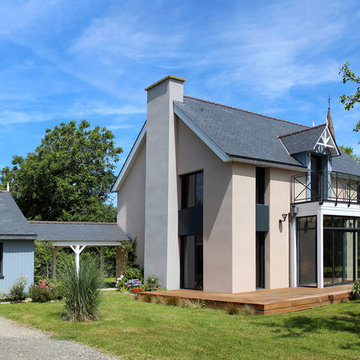
©Erwan Lancien Photographe
Idées déco pour un porche d'entrée de maison latéral romantique avec un auvent.
Idées déco pour un porche d'entrée de maison latéral romantique avec un auvent.
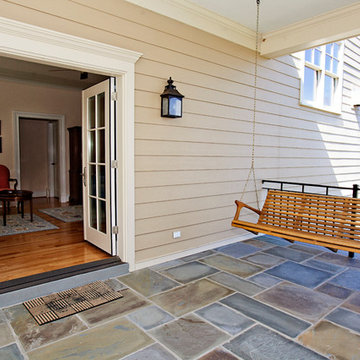
We worked our clients throughout the design and construction of this custom home overlooking the James River. The home has a three story elevator, a great room with expansive views of the river, and a landscaped front yard with a fountain, patio, pergola, and wrap around porch.
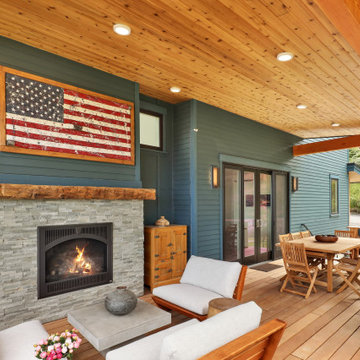
Situated on the north shore of Birch Point this high-performance beach home enjoys a view across Boundary Bay to White Rock, BC and the BC Coastal Range beyond. Designed for indoor, outdoor living the many decks, patios, porches, outdoor fireplace, and firepit welcome friends and family to gather outside regardless of the weather.
From a high-performance perspective this home was built to and certified by the Department of Energy’s Zero Energy Ready Home program and the EnergyStar program. In fact, an independent testing/rating agency was able to show that the home will only use 53% of the energy of a typical new home, all while being more comfortable and healthier. As with all high-performance homes we find a sweet spot that returns an excellent, comfortable, healthy home to the owners, while also producing a building that minimizes its environmental footprint.
Design by JWR Design
Photography by Radley Muller Photography
Interior Design by Markie Nelson Interior Design
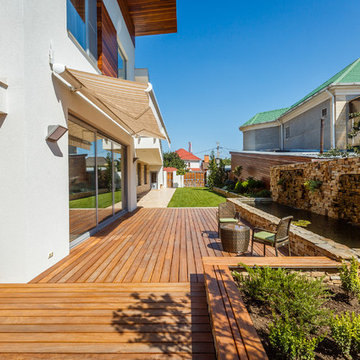
Idées déco pour un grand porche d'entrée de maison latéral contemporain avec un point d'eau et un auvent.
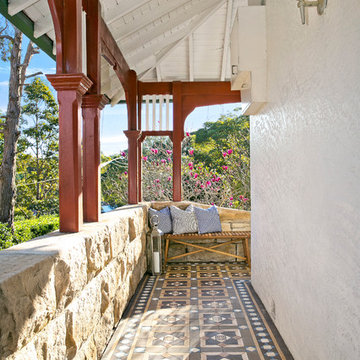
Expressing the timeless original charm of circa 1900s, its generous central living with stained-glass timber windows is a stunning feature.
Generous size bedrooms with front porch access, soaring ceilings, gracious arched hallway and deep skirting.
Vast rear enclosed area offers a superb forum for entertaining. Cosy sunroom/5th bedroom enjoys a light-filled dual aspect. Wraparound sandstone porch, level and leafy backyard.
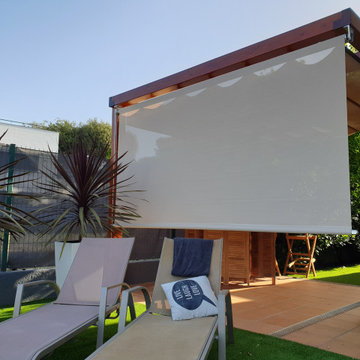
Jardín La Roca del Vallès
Espectacular jardín en la Roca del Vallès (Césped artificial, pérgola, toldo, cortina lateral y puerta de jardín)
En esta espectacular casa situada la población de Santa Agnes de Malanyanes que pertenece al municipio de La Roca del Vallès y muy cercana a la "Roca Village Outlet", se han llevado a cabo diferentes actuaciones que detallamos a continuación.
1. Césped artificial Royal Grass: Hemos cambiado todo el césped natural por césped artificial utilizando la marca que distribuimos, la holandesa Royal Grass y el mejor modelo de césped que existe para uso residencial, el modelo "Deluxe Mint".
2. Pérgola de madera sección cuadrada: Construcción e instalación de una pérgola de tamaño 3,2m x 3,8m, con un soporte de acero para evitar la colocación de dos pilares.
3. Toldo y cortina lateral: En la pérgola se ha instalado un toldo de ondas y una cortina lateral, todo con guías y fabricado con tejido "screen".
4. Puerta jardín: De madera y de hierro para delimitar espacios del jardín cuando se tiene animales o pequeños para la casa.
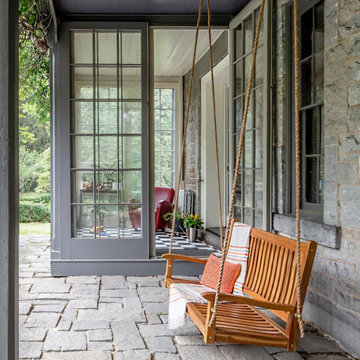
This peaceful place is one to appreciate. Our architects were able to incorporate an extensive modern addition to this home while preserving the irreplaceable history and old world charm that was built over the course of 100+ years. It is incredible how a fresh coat of paint and some cosmetic updates can completely transform and breathe new life into a space.
•
Addition + Renovation, 1852 Built Home
Lincoln, MA
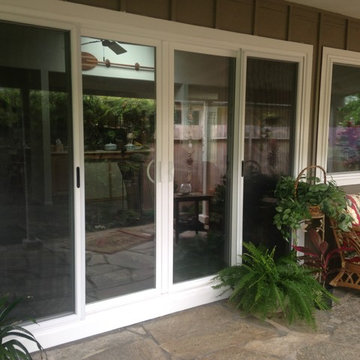
Makai Range sliding glass doors with self-cleaning glass! Perfect for island living. Just hose them down.
Idée de décoration pour un porche d'entrée de maison latéral marin de taille moyenne avec des pavés en pierre naturelle et un auvent.
Idée de décoration pour un porche d'entrée de maison latéral marin de taille moyenne avec des pavés en pierre naturelle et un auvent.
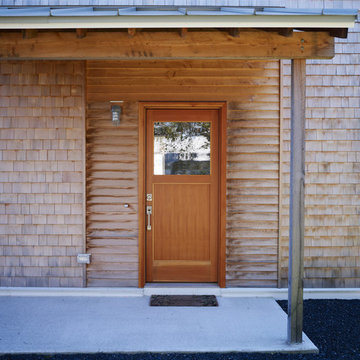
Darren Setlow Photography
Exemple d'un porche d'entrée de maison latéral chic avec une dalle de béton et un auvent.
Exemple d'un porche d'entrée de maison latéral chic avec une dalle de béton et un auvent.
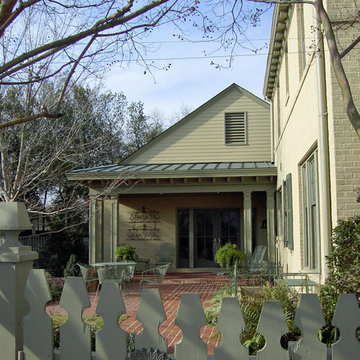
Paseur
Cette photo montre un porche d'entrée de maison latéral chic de taille moyenne avec des pavés en brique et un auvent.
Cette photo montre un porche d'entrée de maison latéral chic de taille moyenne avec des pavés en brique et un auvent.
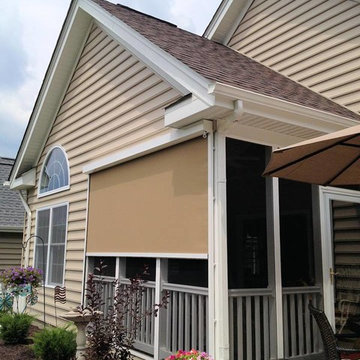
A solar screen shade in Freedom PA. Exterior Solar Shades are solving the problem of sun glare and heat build up in the outside porch.
Cette image montre un porche d'entrée de maison latéral avec une moustiquaire, une dalle de béton et un auvent.
Cette image montre un porche d'entrée de maison latéral avec une moustiquaire, une dalle de béton et un auvent.
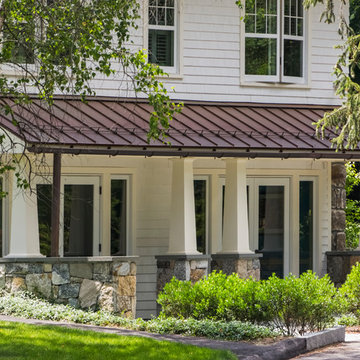
Exemple d'un petit porche d'entrée de maison latéral chic avec des pavés en pierre naturelle et un auvent.
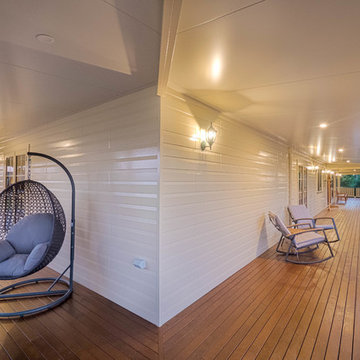
Idées déco pour un grand porche d'entrée de maison latéral campagne avec une terrasse en bois et un auvent.
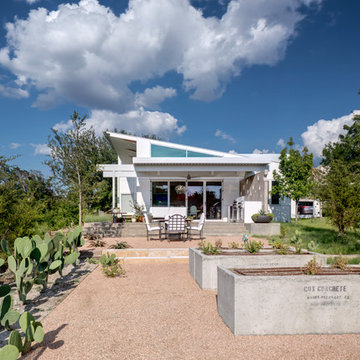
Photography by Charles Davis Smith
Cette photo montre un porche avec un jardin potager latéral moderne de taille moyenne avec un auvent.
Cette photo montre un porche avec un jardin potager latéral moderne de taille moyenne avec un auvent.
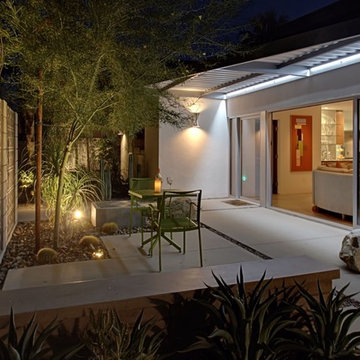
Kelly Peak
Cette image montre un porche d'entrée de maison latéral vintage de taille moyenne avec un auvent et une dalle de béton.
Cette image montre un porche d'entrée de maison latéral vintage de taille moyenne avec un auvent et une dalle de béton.
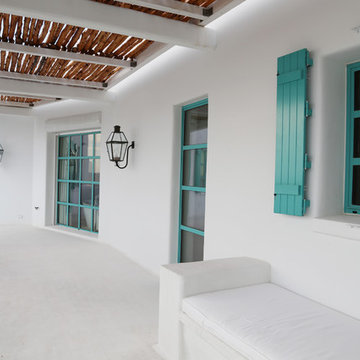
Idée de décoration pour un porche d'entrée de maison latéral méditerranéen de taille moyenne avec une dalle de béton et un auvent.
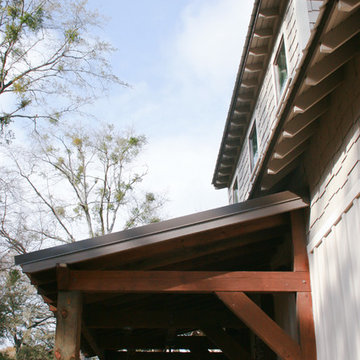
The one-acre lot had to have approximately 45 to 50 mature pine trees removed for the house and garage construction. The owners decided to mill the trees on the lot with the help of a local contractor who operates a portable saw mill that was brought to the site. 90% of the house interior trim as well as the the front and rear porch ceilings are from the mature pine trees cut down on the lot.
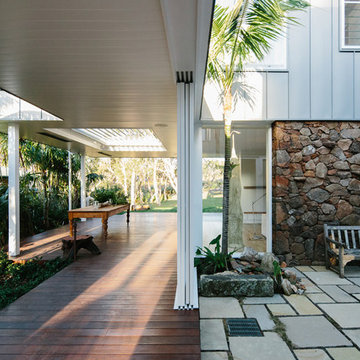
Possum Creek Studios
Idées déco pour un porche d'entrée de maison latéral contemporain de taille moyenne avec un point d'eau, une terrasse en bois et un auvent.
Idées déco pour un porche d'entrée de maison latéral contemporain de taille moyenne avec un point d'eau, une terrasse en bois et un auvent.
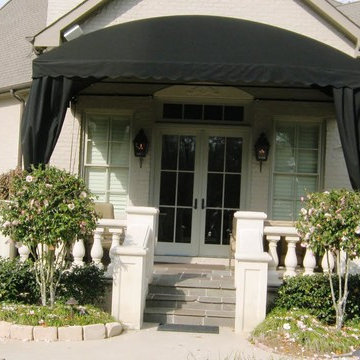
Exemple d'un petit porche d'entrée de maison latéral chic avec des pavés en béton et un auvent.
Idées déco de porches d'entrée de maison latéraux avec un auvent
1