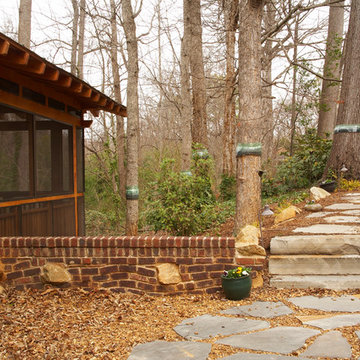Idées déco de porches d'entrée de maison latéraux craftsman
Trier par :
Budget
Trier par:Populaires du jour
1 - 20 sur 200 photos
1 sur 3

View of the porch looking towards the new family room. The door leads into the mudroom.
Photography: Marc Anthony Photography
Inspiration pour un porche d'entrée de maison latéral craftsman de taille moyenne avec une moustiquaire, une terrasse en bois et une extension de toiture.
Inspiration pour un porche d'entrée de maison latéral craftsman de taille moyenne avec une moustiquaire, une terrasse en bois et une extension de toiture.
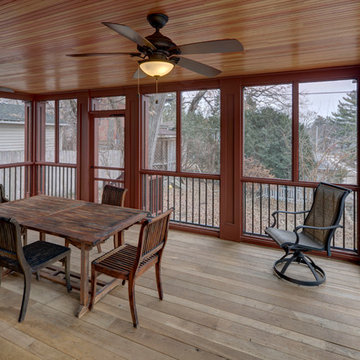
A growing family needed extra space in their 1930 Bungalow. We designed an addition sensitive to the neighborhood and complimentary to the original design that includes a generously sized one car garage, a 350 square foot screen porch and a master suite with walk-in closet and bathroom. The original upstairs bathroom was remodeled simultaneously, creating two new bathrooms. The master bathroom has a curbless shower and glass tile walls that give a contemporary vibe. The screen porch has a fir beadboard ceiling and the floor is random width white oak planks milled from a 120 year-old tree harvested from the building site to make room for the addition.
photo by Skot Weidemann
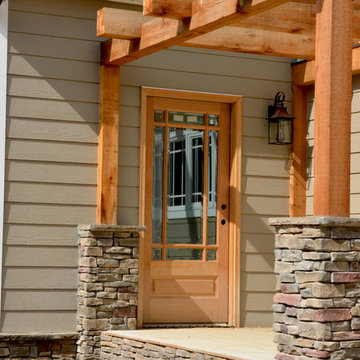
Side porch with pergola and stone and cedar columns.
Cette photo montre un porche d'entrée de maison latéral craftsman de taille moyenne avec une pergola.
Cette photo montre un porche d'entrée de maison latéral craftsman de taille moyenne avec une pergola.
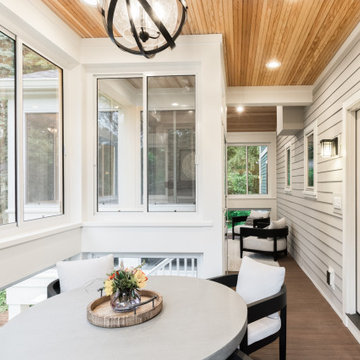
A separate seating area right off the inside dining room is the perfect spot for breakfast al-fresco...without the bugs, in this screened porch addition. Design and build is by Meadowlark Design+Build in Ann Arbor, MI. Photography by Sean Carter, Ann Arbor, MI.
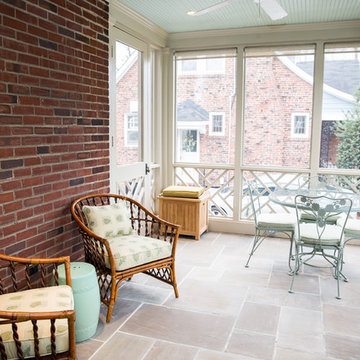
FineCraft Contractors, Inc.
Andrew Noh Photography
Réalisation d'un porche d'entrée de maison latéral craftsman de taille moyenne avec une moustiquaire, des pavés en pierre naturelle et une extension de toiture.
Réalisation d'un porche d'entrée de maison latéral craftsman de taille moyenne avec une moustiquaire, des pavés en pierre naturelle et une extension de toiture.
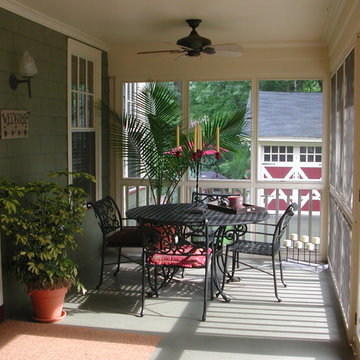
THE SCREENED PORCH is deep enough for a table for four. It leads to the new family room and renovated kitchen.
AN OUTDOOR CEILING FAN boosts breezes.
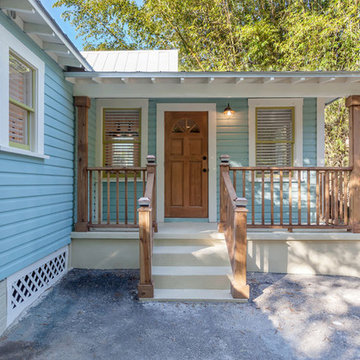
David Sibbitt from Sibbitt-Wernert
Cette image montre un petit porche d'entrée de maison latéral craftsman avec une dalle de béton et une extension de toiture.
Cette image montre un petit porche d'entrée de maison latéral craftsman avec une dalle de béton et une extension de toiture.
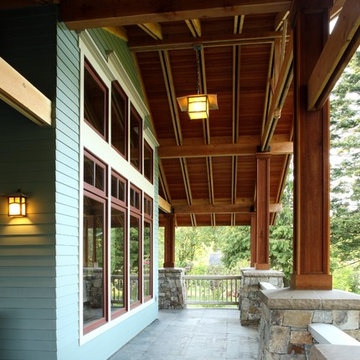
Doubled roof beams create a refined appearance at the ceiling of this outdoor covered porch. The stone is "real" stone but cut in thinner sections for cost savings
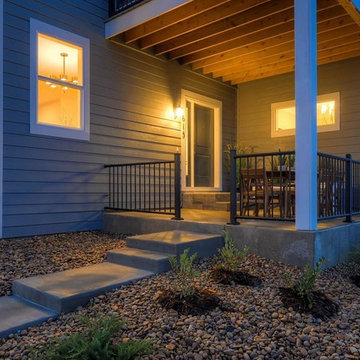
Inspiration pour un porche d'entrée de maison latéral craftsman de taille moyenne avec une dalle de béton et une extension de toiture.
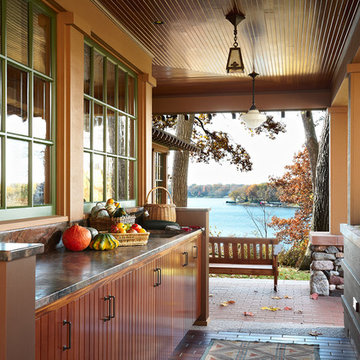
An outdoor sink makes garden cleanup easy.
Architecture & Interior Design: David Heide Design Studio
Photos: Susan Gilmore
Idées déco pour un grand porche d'entrée de maison latéral craftsman avec une extension de toiture et des pavés en brique.
Idées déco pour un grand porche d'entrée de maison latéral craftsman avec une extension de toiture et des pavés en brique.
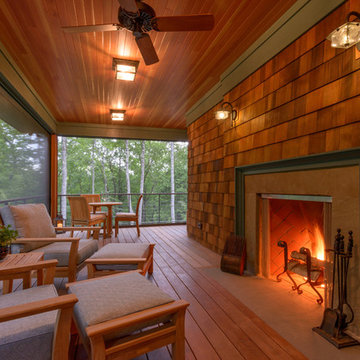
Architect: Sheldon Pennoyer
Photographer: John Hession
Réalisation d'un porche d'entrée de maison latéral craftsman avec un foyer extérieur, une terrasse en bois et une extension de toiture.
Réalisation d'un porche d'entrée de maison latéral craftsman avec un foyer extérieur, une terrasse en bois et une extension de toiture.
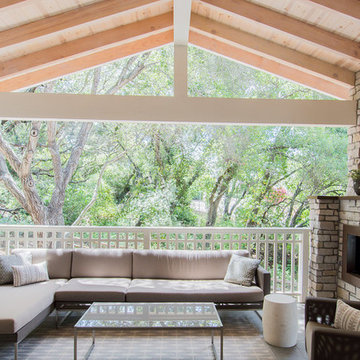
On a quiet cul-de-sac not too far from downtown San Luis Obispo lies the contemporary craftsman styled Clausen Residence. The challenges that accompanied this project were what, in the end, made it so interesting. The buildable area of the site is very small due to the fact that almost half of the property is occupied by a biological open space easement, established to protect the creek that runs behind the lot. In addition to this, the site is incredibly steep, which lent itself well to a stair stepped 3-story floor plan. Strict height restrictions set by the local jurisdiction governed the decision to bury the garage in the hill, and set the main living space on top of it, accompanied by the children’s bedrooms and game room further back on the site. The 3rd floor is occupied fully by the master suite, which looks down on the back yard below. Off of the great room is a vast deck, with built in barbecue, fire place and heaters, ideal for outdoor entertaining year round.
The house, adorned in lap siding and true craftsman details is flanked by gorgeous oak trees and the creek beyond.
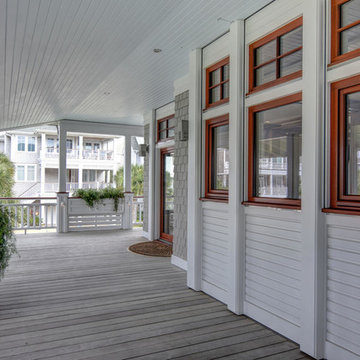
Idée de décoration pour un grand porche d'entrée de maison latéral craftsman avec une terrasse en bois et une extension de toiture.
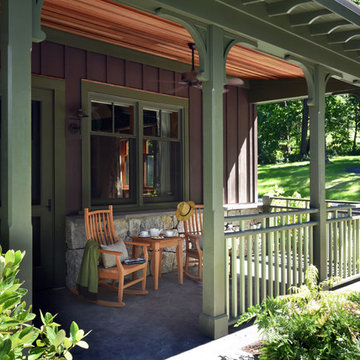
Ken Hayden
Idée de décoration pour un petit porche d'entrée de maison latéral craftsman avec du béton estampé et une extension de toiture.
Idée de décoration pour un petit porche d'entrée de maison latéral craftsman avec du béton estampé et une extension de toiture.
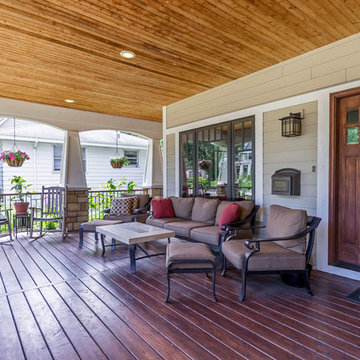
New Craftsman style home, approx 3200sf on 60' wide lot. Views from the street, highlighting front porch, large overhangs, Craftsman detailing. Photos by Robert McKendrick Photography.
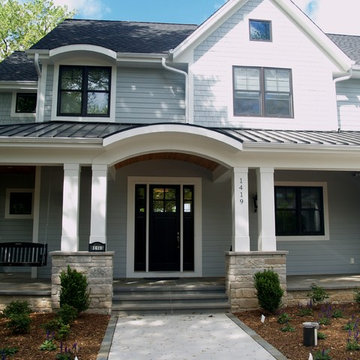
The eyebrow roof at the front door draws guests up toward the front door.
Idée de décoration pour un grand porche d'entrée de maison latéral craftsman avec des pavés en pierre naturelle et une extension de toiture.
Idée de décoration pour un grand porche d'entrée de maison latéral craftsman avec des pavés en pierre naturelle et une extension de toiture.
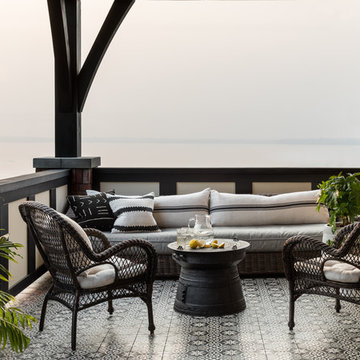
Haris Kenjar Photography and Design
Inspiration pour un porche d'entrée de maison latéral craftsman de taille moyenne avec une moustiquaire, du carrelage et une extension de toiture.
Inspiration pour un porche d'entrée de maison latéral craftsman de taille moyenne avec une moustiquaire, du carrelage et une extension de toiture.
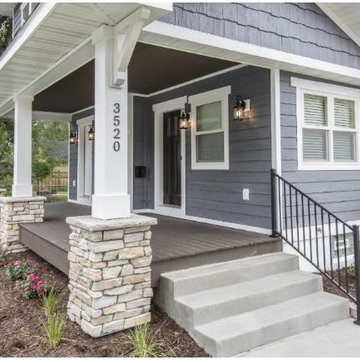
Open porch off the main entry. Stone column bases.
Idées déco pour un petit porche d'entrée de maison latéral craftsman avec une terrasse en bois et une extension de toiture.
Idées déco pour un petit porche d'entrée de maison latéral craftsman avec une terrasse en bois et une extension de toiture.
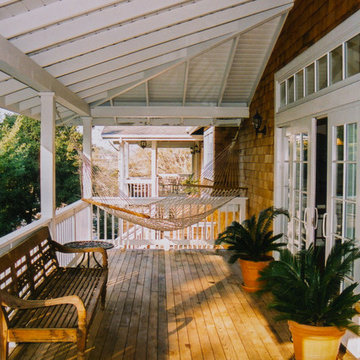
Photo by Gregory Dedona Architect
Exterior covered porch with open rafter ceiling.
Idées déco pour un porche d'entrée de maison latéral craftsman de taille moyenne avec une terrasse en bois et une extension de toiture.
Idées déco pour un porche d'entrée de maison latéral craftsman de taille moyenne avec une terrasse en bois et une extension de toiture.
Idées déco de porches d'entrée de maison latéraux craftsman
1
