Idées déco de porches d'entrée de maison latéraux de taille moyenne
Trier par :
Budget
Trier par:Populaires du jour
1 - 20 sur 1 215 photos
1 sur 3
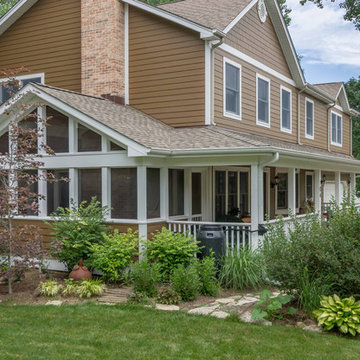
The homeowners needed to repair and replace their old porch, which they loved and used all the time. The best solution was to replace the screened porch entirely, and include a wrap-around open air front porch to increase curb appeal while and adding outdoor seating opportunities at the front of the house. The tongue and groove wood ceiling and exposed wood and brick add warmth and coziness for the owners while enjoying the bug-free view of their beautifully landscaped yard.
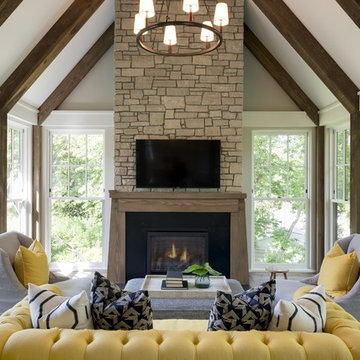
Idées déco pour un porche d'entrée de maison latéral bord de mer de taille moyenne avec une moustiquaire et une extension de toiture.
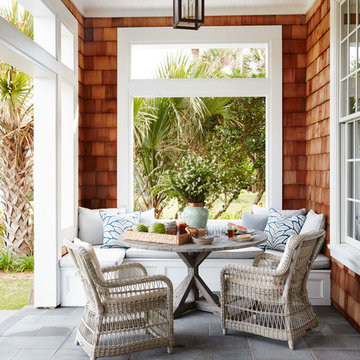
Exemple d'un porche d'entrée de maison latéral bord de mer de taille moyenne avec du béton estampé et une extension de toiture.
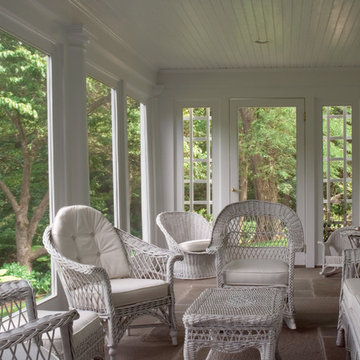
Alex Vertikoff
Exemple d'un porche d'entrée de maison latéral chic de taille moyenne avec une moustiquaire, des pavés en pierre naturelle et une extension de toiture.
Exemple d'un porche d'entrée de maison latéral chic de taille moyenne avec une moustiquaire, des pavés en pierre naturelle et une extension de toiture.
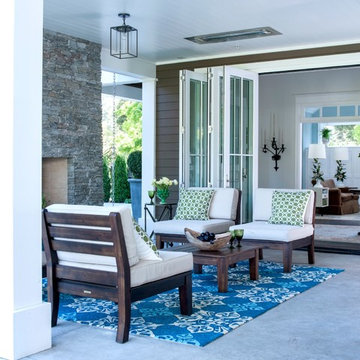
Patio space off the kitchen and the entry. The bi-fold doors open to the entry and the living room giving the client a larger entertaining space when needed. The infra red heaters in the ceiling make this a year round space. photo: David Duncan Livingston
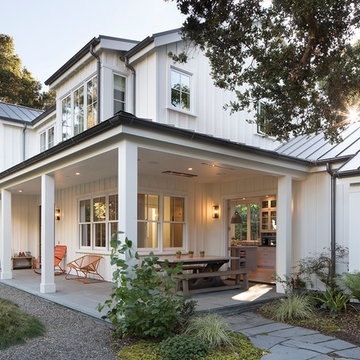
Paul Dyer
Réalisation d'un porche d'entrée de maison latéral champêtre de taille moyenne avec des pavés en pierre naturelle et une extension de toiture.
Réalisation d'un porche d'entrée de maison latéral champêtre de taille moyenne avec des pavés en pierre naturelle et une extension de toiture.
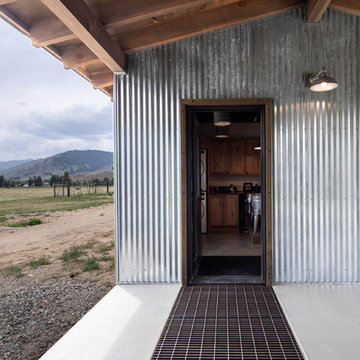
Snow grate at entry to laundry room.
Réalisation d'un porche d'entrée de maison latéral urbain de taille moyenne avec une dalle de béton et une extension de toiture.
Réalisation d'un porche d'entrée de maison latéral urbain de taille moyenne avec une dalle de béton et une extension de toiture.

Inspiration pour un porche d'entrée de maison latéral marin de taille moyenne avec une moustiquaire, une terrasse en bois et une extension de toiture.
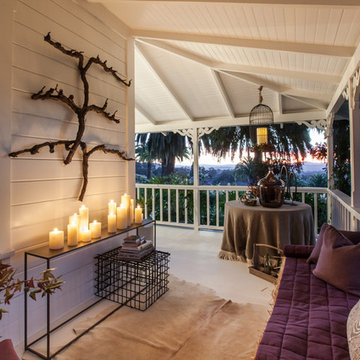
Patricia Chang
Idée de décoration pour un porche d'entrée de maison latéral champêtre de taille moyenne avec une extension de toiture.
Idée de décoration pour un porche d'entrée de maison latéral champêtre de taille moyenne avec une extension de toiture.
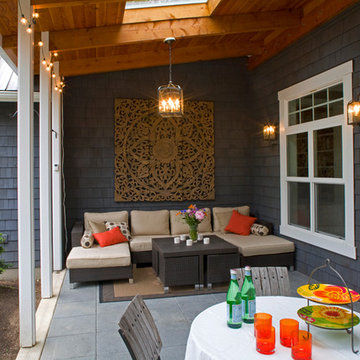
Aménagement d'un porche d'entrée de maison latéral classique de taille moyenne avec du carrelage et une extension de toiture.
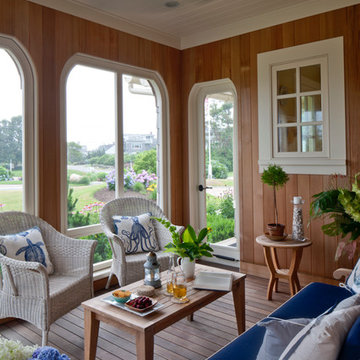
Photo Credits: Brian Vanden Brink
Idée de décoration pour un porche d'entrée de maison latéral marin de taille moyenne avec une terrasse en bois, une extension de toiture et une moustiquaire.
Idée de décoration pour un porche d'entrée de maison latéral marin de taille moyenne avec une terrasse en bois, une extension de toiture et une moustiquaire.

As a conceptual urban infill project, the Wexley is designed for a narrow lot in the center of a city block. The 26’x48’ floor plan is divided into thirds from front to back and from left to right. In plan, the left third is reserved for circulation spaces and is reflected in elevation by a monolithic block wall in three shades of gray. Punching through this block wall, in three distinct parts, are the main levels windows for the stair tower, bathroom, and patio. The right two-thirds of the main level are reserved for the living room, kitchen, and dining room. At 16’ long, front to back, these three rooms align perfectly with the three-part block wall façade. It’s this interplay between plan and elevation that creates cohesion between each façade, no matter where it’s viewed. Given that this project would have neighbors on either side, great care was taken in crafting desirable vistas for the living, dining, and master bedroom. Upstairs, with a view to the street, the master bedroom has a pair of closets and a skillfully planned bathroom complete with soaker tub and separate tiled shower. Main level cabinetry and built-ins serve as dividing elements between rooms and framing elements for views outside.
Architect: Visbeen Architects
Builder: J. Peterson Homes
Photographer: Ashley Avila Photography

Perfectly settled in the shade of three majestic oak trees, this timeless homestead evokes a deep sense of belonging to the land. The Wilson Architects farmhouse design riffs on the agrarian history of the region while employing contemporary green technologies and methods. Honoring centuries-old artisan traditions and the rich local talent carrying those traditions today, the home is adorned with intricate handmade details including custom site-harvested millwork, forged iron hardware, and inventive stone masonry. Welcome family and guests comfortably in the detached garage apartment. Enjoy long range views of these ancient mountains with ample space, inside and out.
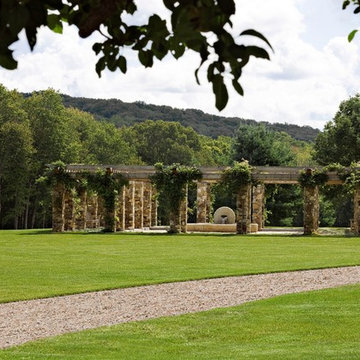
The garden is seen from a distance, set in a simple lawn with the rolling Litchfield hills in the background. Robert Benson Photography.
Idées déco pour un porche d'entrée de maison latéral de taille moyenne avec des pavés en pierre naturelle et une pergola.
Idées déco pour un porche d'entrée de maison latéral de taille moyenne avec des pavés en pierre naturelle et une pergola.
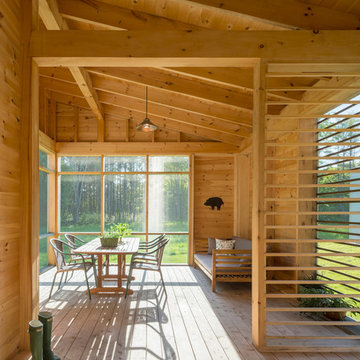
Trent Bell
Cette photo montre un porche d'entrée de maison latéral montagne de taille moyenne avec une moustiquaire, une terrasse en bois et une extension de toiture.
Cette photo montre un porche d'entrée de maison latéral montagne de taille moyenne avec une moustiquaire, une terrasse en bois et une extension de toiture.
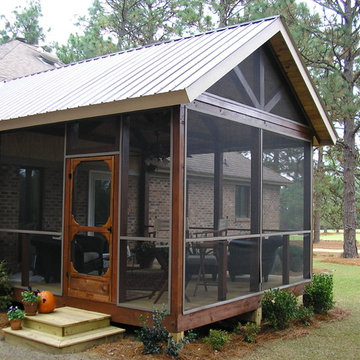
Home Rx
Inspiration pour un porche d'entrée de maison latéral chalet de taille moyenne avec une moustiquaire et une extension de toiture.
Inspiration pour un porche d'entrée de maison latéral chalet de taille moyenne avec une moustiquaire et une extension de toiture.
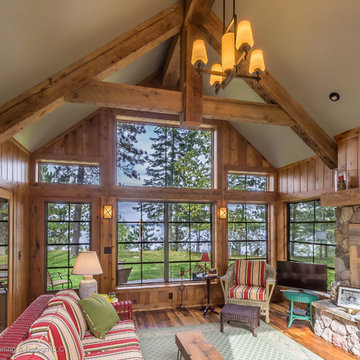
Dan Heid
Cette image montre un porche d'entrée de maison latéral chalet de taille moyenne avec une moustiquaire.
Cette image montre un porche d'entrée de maison latéral chalet de taille moyenne avec une moustiquaire.
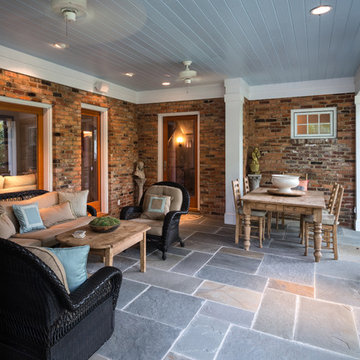
Photos by Matt Hall
Mechanized screens between columns
Réalisation d'un porche d'entrée de maison latéral tradition de taille moyenne avec une moustiquaire, des pavés en pierre naturelle et une extension de toiture.
Réalisation d'un porche d'entrée de maison latéral tradition de taille moyenne avec une moustiquaire, des pavés en pierre naturelle et une extension de toiture.
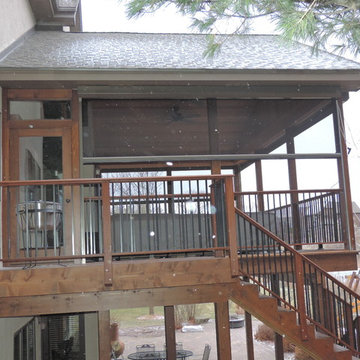
Idées déco pour un porche d'entrée de maison latéral montagne de taille moyenne avec une moustiquaire, des pavés en béton et une extension de toiture.
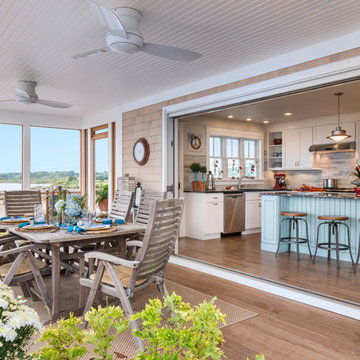
Nat Rea
Idée de décoration pour un porche d'entrée de maison latéral marin de taille moyenne.
Idée de décoration pour un porche d'entrée de maison latéral marin de taille moyenne.
Idées déco de porches d'entrée de maison latéraux de taille moyenne
1