Idées déco de porches d'entrée de maison latéraux avec une pergola
Trier par :
Budget
Trier par:Populaires du jour
1 - 20 sur 155 photos
1 sur 3
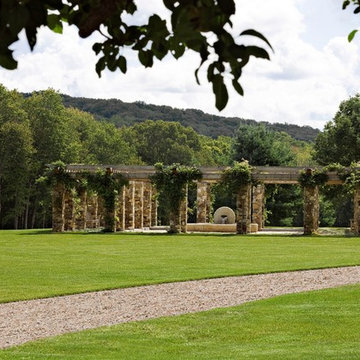
The garden is seen from a distance, set in a simple lawn with the rolling Litchfield hills in the background. Robert Benson Photography.
Idées déco pour un porche d'entrée de maison latéral de taille moyenne avec des pavés en pierre naturelle et une pergola.
Idées déco pour un porche d'entrée de maison latéral de taille moyenne avec des pavés en pierre naturelle et une pergola.
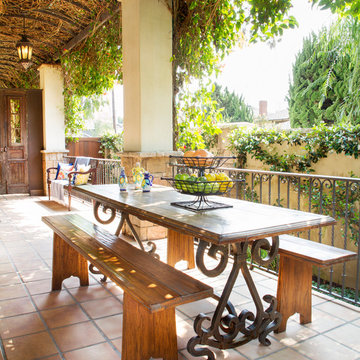
Photo Credit: Nicole Leone
Idée de décoration pour un porche d'entrée de maison latéral méditerranéen avec une pergola et du carrelage.
Idée de décoration pour un porche d'entrée de maison latéral méditerranéen avec une pergola et du carrelage.

Ample seating for the expansive views of surrounding farmland in Edna Valley wine country.
Cette photo montre un grand porche d'entrée de maison latéral nature avec des colonnes, des pavés en brique et une pergola.
Cette photo montre un grand porche d'entrée de maison latéral nature avec des colonnes, des pavés en brique et une pergola.
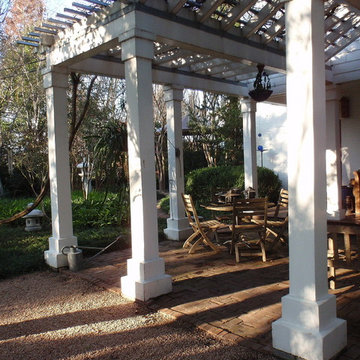
Arbor extension of exiting porch with view of the alley of the planets.
Home and Gardens were featured in Traditional Home 2001 magazine written by Elvin McDonald.
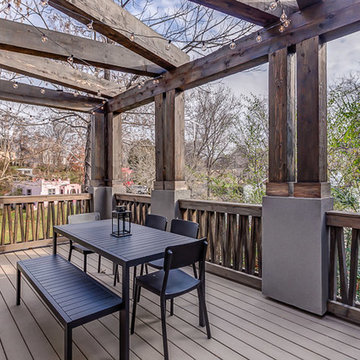
Réalisation d'un porche d'entrée de maison latéral minimaliste avec un foyer extérieur, une terrasse en bois et une pergola.
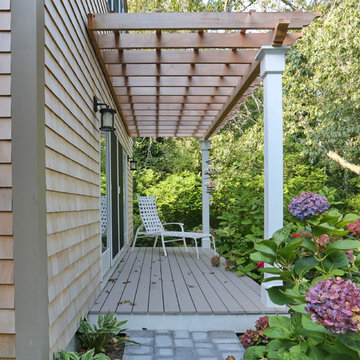
Photo Credits: OnSite Studios
Cette photo montre un petit porche d'entrée de maison latéral chic avec une terrasse en bois et une pergola.
Cette photo montre un petit porche d'entrée de maison latéral chic avec une terrasse en bois et une pergola.
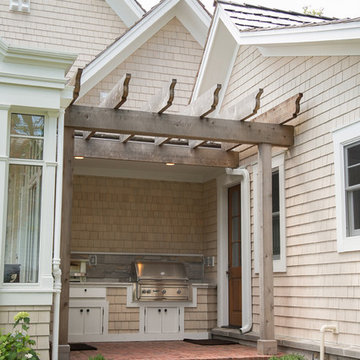
GENEVA CABINET COMPANY, LLC. Lake Geneva, Wi., Builder Lowell Custom Homes., Interior Design by Jane Shepard., Shanna Wolf/S.Photography., Outdoor kitchen in covered porch adjacent to conservatory and indoor kitchen. Brown Jordan
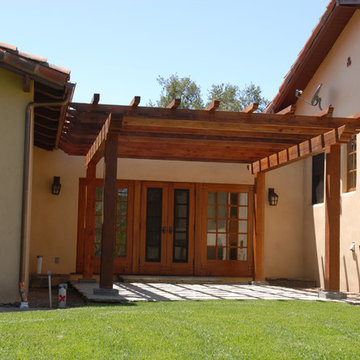
Location: Los Alamos, CA // Type: New Construction
--
Photos by Erling Pohls
Inspiration pour un grand porche d'entrée de maison latéral méditerranéen avec une pergola.
Inspiration pour un grand porche d'entrée de maison latéral méditerranéen avec une pergola.
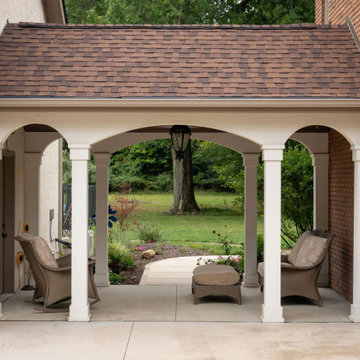
Barrel vaulted stained ceiling offers drama & architectural interest.
Aménagement d'un porche d'entrée de maison latéral classique de taille moyenne avec des colonnes, une dalle de béton et une pergola.
Aménagement d'un porche d'entrée de maison latéral classique de taille moyenne avec des colonnes, une dalle de béton et une pergola.
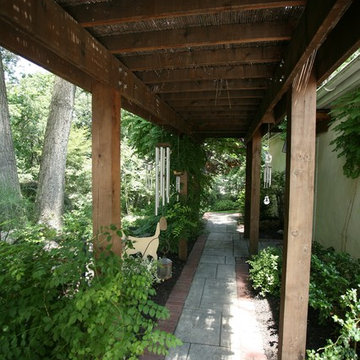
Idées déco pour un porche d'entrée de maison latéral classique avec des pavés en béton et une pergola.
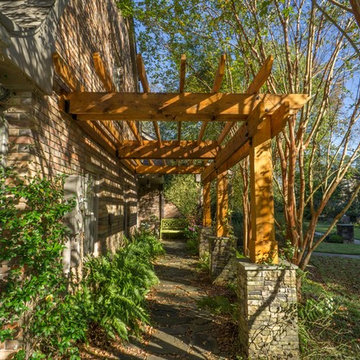
Barbara Brown Photography
Idées déco pour un petit porche avec des plantes en pot latéral montagne avec une pergola et une terrasse en bois.
Idées déco pour un petit porche avec des plantes en pot latéral montagne avec une pergola et une terrasse en bois.
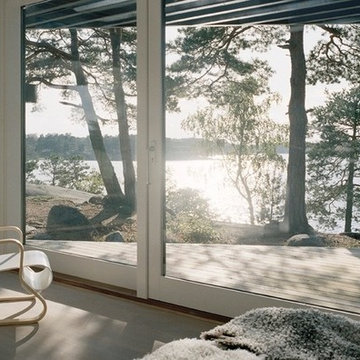
Grunden i våra interiörer är den höga kvaliteten på golv, innerväggar, innertak och fönsterpartier. Massiva naturmaterial och snickeribygd inredning skapar en lugn och harmonisk atmosfär.
Inredningen hålls ihop av vitoljade träytor i fönster och snickerier. Önskar du kan du istället få släta väggar och snickerier i andra kulörer.
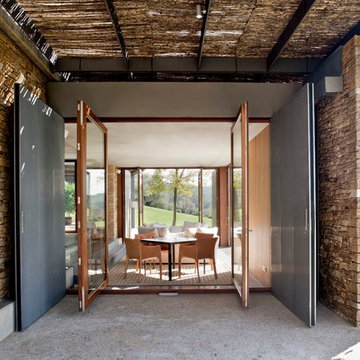
Adriá Goula
Réalisation d'un porche d'entrée de maison latéral design de taille moyenne avec une dalle de béton et une pergola.
Réalisation d'un porche d'entrée de maison latéral design de taille moyenne avec une dalle de béton et une pergola.
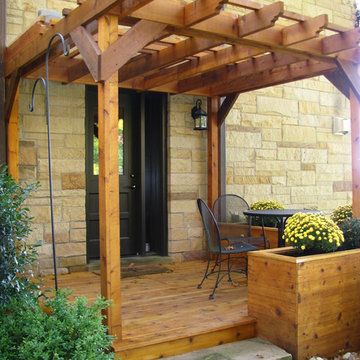
Bruce Davison
Inspiration pour un grand porche avec des plantes en pot latéral vintage avec une terrasse en bois et une pergola.
Inspiration pour un grand porche avec des plantes en pot latéral vintage avec une terrasse en bois et une pergola.
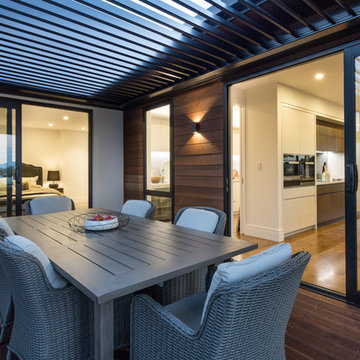
Mike Hollman
Idées déco pour un porche d'entrée de maison latéral contemporain de taille moyenne avec une moustiquaire, une terrasse en bois et une pergola.
Idées déco pour un porche d'entrée de maison latéral contemporain de taille moyenne avec une moustiquaire, une terrasse en bois et une pergola.
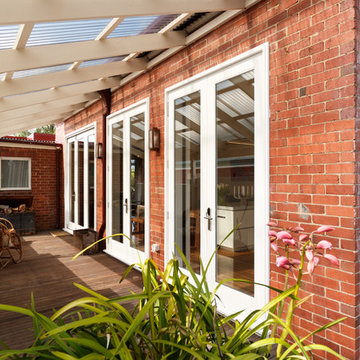
Peter Mathew
Réalisation d'un petit porche d'entrée de maison latéral tradition avec une moustiquaire, une terrasse en bois et une pergola.
Réalisation d'un petit porche d'entrée de maison latéral tradition avec une moustiquaire, une terrasse en bois et une pergola.
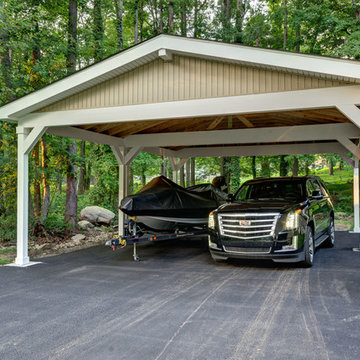
Exemple d'un porche d'entrée de maison latéral avec une pergola.
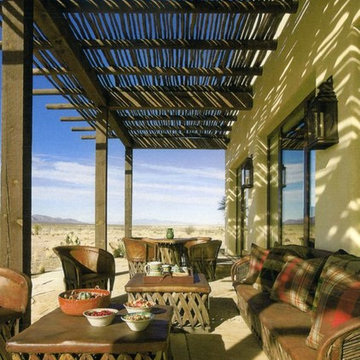
Robert Reck
Inspiration pour un porche d'entrée de maison latéral sud-ouest américain avec des pavés en pierre naturelle et une pergola.
Inspiration pour un porche d'entrée de maison latéral sud-ouest américain avec des pavés en pierre naturelle et une pergola.
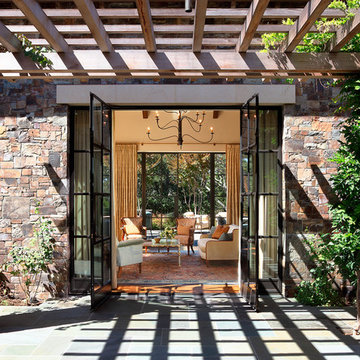
Inspiration pour un très grand porche d'entrée de maison latéral méditerranéen avec des pavés en pierre naturelle et une pergola.
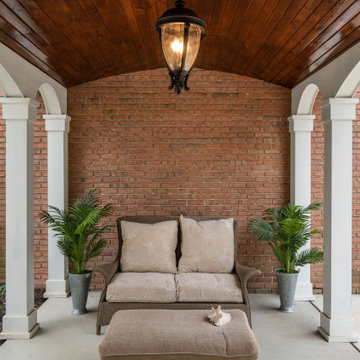
Barrel vaulted stained ceiling offers drama & architectural interest.
Réalisation d'un porche d'entrée de maison latéral tradition de taille moyenne avec des colonnes, une dalle de béton et une pergola.
Réalisation d'un porche d'entrée de maison latéral tradition de taille moyenne avec des colonnes, une dalle de béton et une pergola.
Idées déco de porches d'entrée de maison latéraux avec une pergola
1