Idées déco de porches d'entrée de maison latéraux avec un garde-corps en matériaux mixtes
Trier par :
Budget
Trier par:Populaires du jour
1 - 20 sur 26 photos
1 sur 3
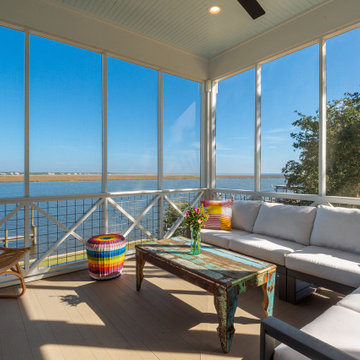
Cette image montre un grand porche d'entrée de maison latéral marin avec une moustiquaire, une terrasse en bois, une extension de toiture et un garde-corps en matériaux mixtes.

The porch step was made from a stone found onsite. The gravel drip trench allowed us to eliminate gutters.
Exemple d'un grand porche d'entrée de maison latéral nature avec des colonnes, des pavés en pierre naturelle, une extension de toiture et un garde-corps en matériaux mixtes.
Exemple d'un grand porche d'entrée de maison latéral nature avec des colonnes, des pavés en pierre naturelle, une extension de toiture et un garde-corps en matériaux mixtes.
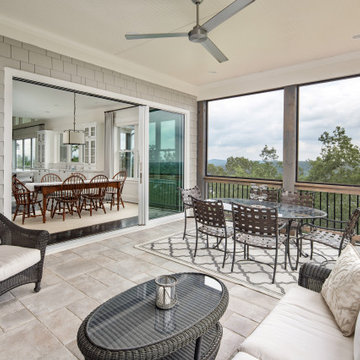
Lovely screened porch for entertaining or enjoying a book. Overlooking Lake Allatoona and the North Georgia Mountains.
Exemple d'un porche d'entrée de maison latéral chic de taille moyenne avec une moustiquaire, du carrelage, une extension de toiture et un garde-corps en matériaux mixtes.
Exemple d'un porche d'entrée de maison latéral chic de taille moyenne avec une moustiquaire, du carrelage, une extension de toiture et un garde-corps en matériaux mixtes.

Réalisation d'un porche d'entrée de maison latéral chalet avec une extension de toiture et un garde-corps en matériaux mixtes.
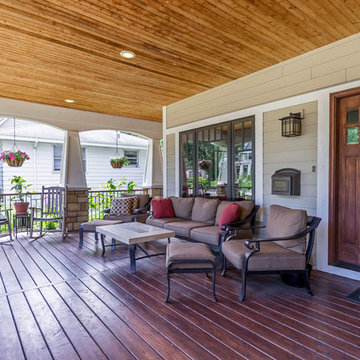
New Craftsman style home, approx 3200sf on 60' wide lot. Views from the street, highlighting front porch, large overhangs, Craftsman detailing. Photos by Robert McKendrick Photography.
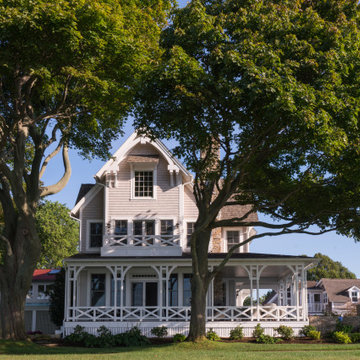
The wraparound porch on this beautiful coastal modern Victorian uses materials created to stand up to the harsh New England coastal environment and provide the homeowners many years of maintenance-free outdoor living. The porch wraps around the Bay side and front of the home to take in the views of the Bay from every possible perspective.
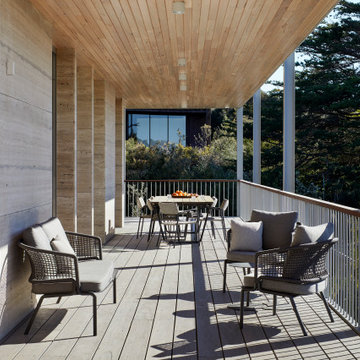
The travertine cladding and pale, natural-coloured windows and structure are sympathetic to the traditional local Sorrento limestone as well as melding harmoniously with the colours of the surrounding sand dunes and ti tree.
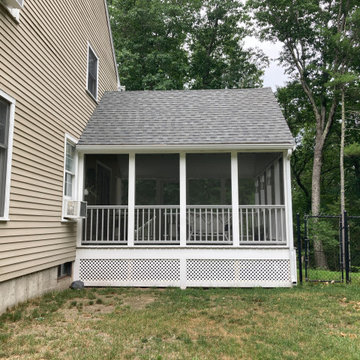
We built a three seasonal porch off the back of this property in Groton.
This porch was built off the side of the house.
Inspiration pour un porche d'entrée de maison latéral traditionnel avec une moustiquaire, une terrasse en bois, une extension de toiture et un garde-corps en matériaux mixtes.
Inspiration pour un porche d'entrée de maison latéral traditionnel avec une moustiquaire, une terrasse en bois, une extension de toiture et un garde-corps en matériaux mixtes.
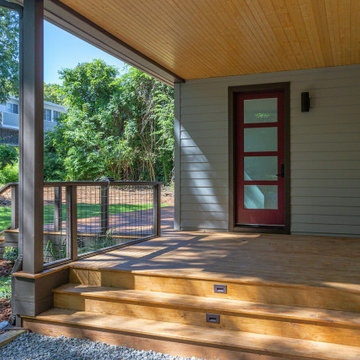
Cette photo montre un porche d'entrée de maison latéral tendance de taille moyenne avec une moustiquaire, une terrasse en bois, une extension de toiture et un garde-corps en matériaux mixtes.
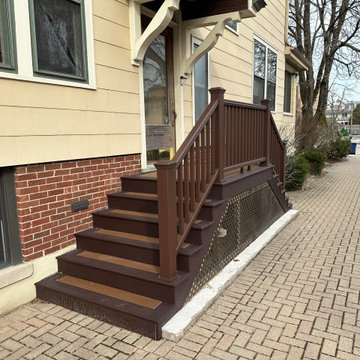
Inspiration pour un porche d'entrée de maison latéral de taille moyenne avec des pavés en brique, une extension de toiture et un garde-corps en matériaux mixtes.
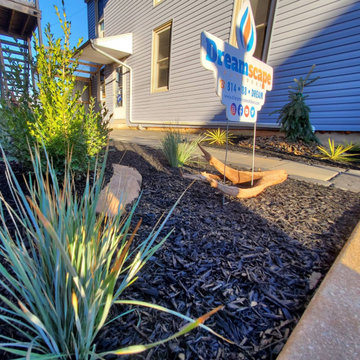
When Mason's Propane service of East Berlin, PA wanted a modern landscape & hardscape update, who did they call?!
The Techo-PRO's @ DREAMscape Outdoors. This Design & Build Landscape & Hardscape Project was put together with the BEST materials and proper installation techniques using Techo-Bloc Paver Hardscape materials.
FOLLOW US on Instagram & Facebook for more inspirational Landscapes & Hardscapes, Decks & Fencing. Watch us & Subscribe on YouTube.
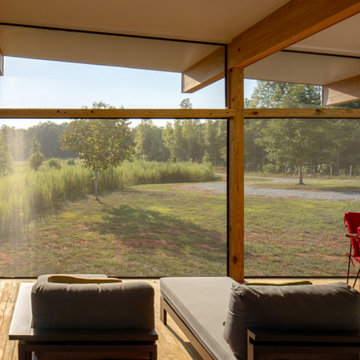
The porch is situated to provide sunset views of the peaceful fields and surrounding forests. Longspan screen was used so that there would be fewer members obscuring the view.
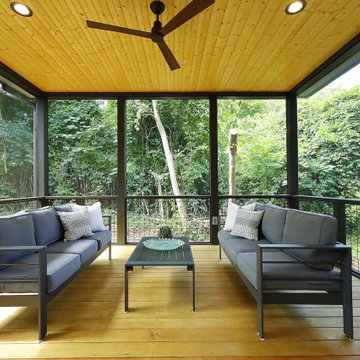
Aménagement d'un porche d'entrée de maison latéral contemporain de taille moyenne avec une moustiquaire, une terrasse en bois, une extension de toiture et un garde-corps en matériaux mixtes.
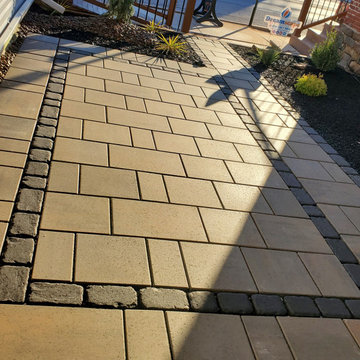
When Mason's Propane service of East Berlin, PA wanted a modern landscape & hardscape update, who did they call?!
The Techo-PRO's @ DREAMscape Outdoors. This Design & Build Landscape & Hardscape Project was put together with the BEST materials and proper installation techniques using Techo-Bloc Paver Hardscape materials.
FOLLOW US on Instagram & Facebook for more inspirational Landscapes & Hardscapes, Decks & Fencing. Watch us & Subscribe on YouTube.
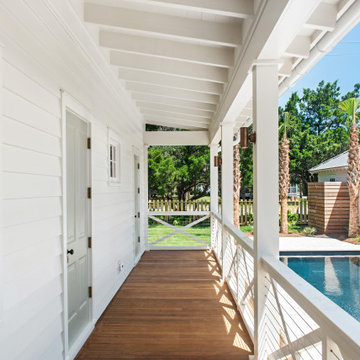
Rear porch on the existing cobbler's cottage featuring Ipe decking, historically accurate "X" detail with cable railing, painted cedar lap siding, original doors with brass hardware from Baldwin and copper up/down sconces.
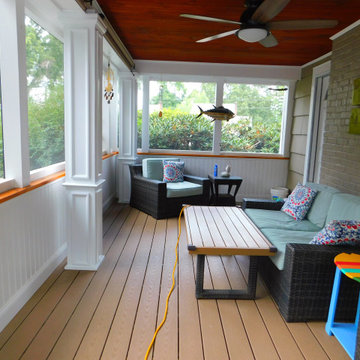
Custom Deck and Porch Construction. Custom Designed, Built and Finished.
Aménagement d'un grand porche d'entrée de maison latéral avec des colonnes, une terrasse en bois, une extension de toiture et un garde-corps en matériaux mixtes.
Aménagement d'un grand porche d'entrée de maison latéral avec des colonnes, une terrasse en bois, une extension de toiture et un garde-corps en matériaux mixtes.
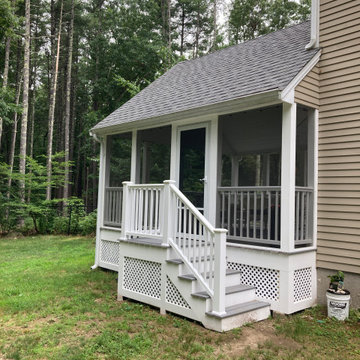
We built a three seasonal porch off the back of this property in Groton.
This porch was built off the side of the house.
Cette image montre un porche d'entrée de maison latéral traditionnel avec une moustiquaire, une terrasse en bois, une extension de toiture et un garde-corps en matériaux mixtes.
Cette image montre un porche d'entrée de maison latéral traditionnel avec une moustiquaire, une terrasse en bois, une extension de toiture et un garde-corps en matériaux mixtes.
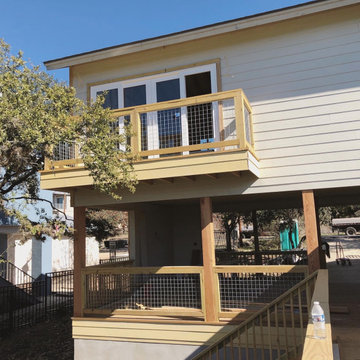
Covered Porch with a view of the lake beyond.
Aménagement d'un porche d'entrée de maison latéral scandinave de taille moyenne avec une cuisine d'été, une terrasse en bois et un garde-corps en matériaux mixtes.
Aménagement d'un porche d'entrée de maison latéral scandinave de taille moyenne avec une cuisine d'été, une terrasse en bois et un garde-corps en matériaux mixtes.
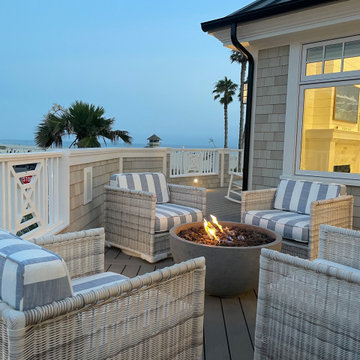
The expansive second deck features an ocean view fire pit
Idée de décoration pour un porche d'entrée de maison latéral marin avec un foyer extérieur et un garde-corps en matériaux mixtes.
Idée de décoration pour un porche d'entrée de maison latéral marin avec un foyer extérieur et un garde-corps en matériaux mixtes.
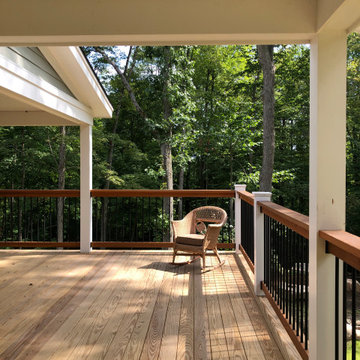
The wraparound porch has an open corner for sitting in the sun and brightening the living room.
Aménagement d'un grand porche d'entrée de maison latéral campagne avec des colonnes, des pavés en pierre naturelle, une extension de toiture et un garde-corps en matériaux mixtes.
Aménagement d'un grand porche d'entrée de maison latéral campagne avec des colonnes, des pavés en pierre naturelle, une extension de toiture et un garde-corps en matériaux mixtes.
Idées déco de porches d'entrée de maison latéraux avec un garde-corps en matériaux mixtes
1