Idées déco d'extérieurs avec des solutions pour vis-à-vis et une extension de toiture
Trier par :
Budget
Trier par:Populaires du jour
21 - 40 sur 720 photos
1 sur 3
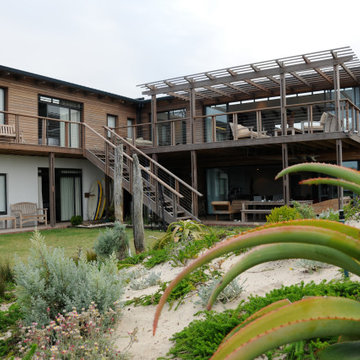
The bedroom balconies link around to the main living room balcony. All balconies are screened from the wind and have clear views of the surf, and all share access to the beach, via the central wood staircase
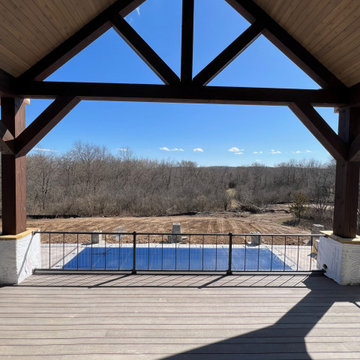
2nd Floor deck with Douglas Fir timbers. 150 ft. wide.
Idée de décoration pour une très grande terrasse arrière et au premier étage minimaliste avec des solutions pour vis-à-vis, une extension de toiture et un garde-corps en métal.
Idée de décoration pour une très grande terrasse arrière et au premier étage minimaliste avec des solutions pour vis-à-vis, une extension de toiture et un garde-corps en métal.
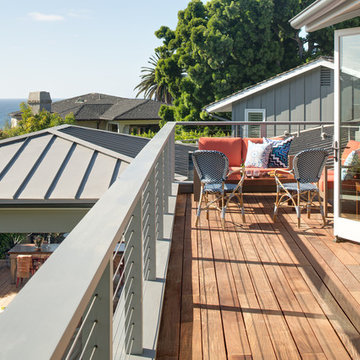
Brady Architectural Photography
Réalisation d'un toit terrasse au premier étage tradition de taille moyenne avec des solutions pour vis-à-vis, une extension de toiture et un garde-corps en câble.
Réalisation d'un toit terrasse au premier étage tradition de taille moyenne avec des solutions pour vis-à-vis, une extension de toiture et un garde-corps en câble.
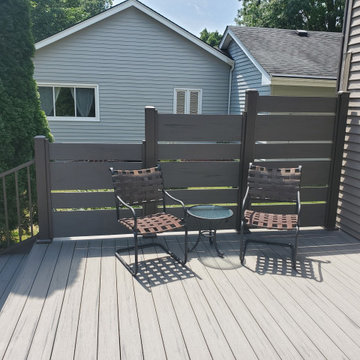
This deck had many design details with this resurface. The homeowner's of this deck wanted to change out their wood decking to a maintenance free products. We installed New Timbertech PVC Capped Composite Decking (Terrain Series - Silver Maple) with a picture frame in the center for a custom design feel. The deck is the perfect height for the hot tub. We then installed new roofing on the existing gazebo along with new roofing and an Aluminum Soffit Ceiling which matched the Westbury Railing (Tuscany Series - Bronze in color). My favorite parts is the inside corner stairs and of course the custom privacy wall we designed out of Westbury Railing Posts and Timbertech Fascia & Risers. This complete deck project turned out great and the homeowners could not be any happier.
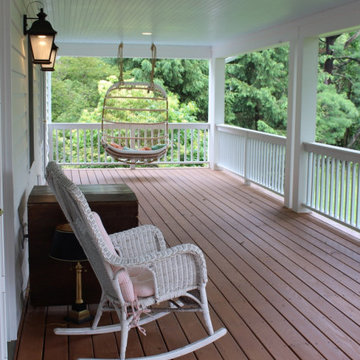
2nd story deck w/ stained wood decking
Idée de décoration pour un grand balcon champêtre avec des solutions pour vis-à-vis, une extension de toiture et un garde-corps en bois.
Idée de décoration pour un grand balcon champêtre avec des solutions pour vis-à-vis, une extension de toiture et un garde-corps en bois.
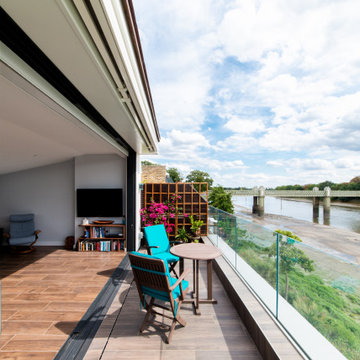
Idées déco pour un balcon scandinave de taille moyenne avec des solutions pour vis-à-vis, une extension de toiture et un garde-corps en verre.
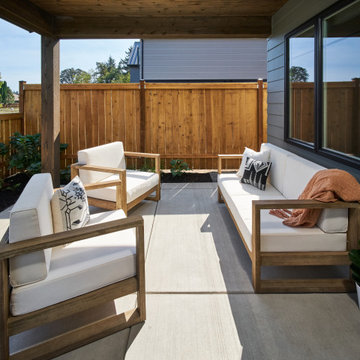
Cette photo montre une petite terrasse arrière et au rez-de-chaussée nature avec des solutions pour vis-à-vis et une extension de toiture.
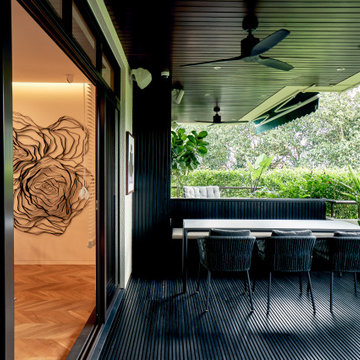
Exemple d'un petit balcon tendance avec des solutions pour vis-à-vis, une extension de toiture et un garde-corps en matériaux mixtes.
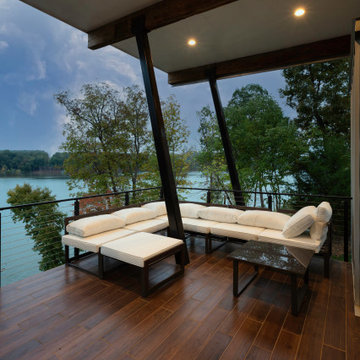
This lakefront diamond in the rough lot was waiting to be discovered by someone with a modern naturalistic vision and passion. Maintaining an eco-friendly, and sustainable build was at the top of the client priority list. Designed and situated to benefit from passive and active solar as well as through breezes from the lake, this indoor/outdoor living space truly establishes a symbiotic relationship with its natural surroundings. The pie-shaped lot provided significant challenges with a street width of 50ft, a steep shoreline buffer of 50ft, as well as a powerline easement reducing the buildable area. The client desired a smaller home of approximately 2500sf that juxtaposed modern lines with the free form of the natural setting. The 250ft of lakefront afforded 180-degree views which guided the design to maximize this vantage point while supporting the adjacent environment through preservation of heritage trees. Prior to construction the shoreline buffer had been rewilded with wildflowers, perennials, utilization of clover and meadow grasses to support healthy animal and insect re-population. The inclusion of solar panels as well as hydroponic heated floors and wood stove supported the owner’s desire to be self-sufficient. Core ten steel was selected as the predominant material to allow it to “rust” as it weathers thus blending into the natural environment.

Large partially covered deck with curved cable railings and wide top rail.
Railings by www.Keuka-studios.com
Photography by Paul Dyer
Cette photo montre une grande terrasse arrière et au premier étage tendance avec un garde-corps en câble, des solutions pour vis-à-vis et une extension de toiture.
Cette photo montre une grande terrasse arrière et au premier étage tendance avec un garde-corps en câble, des solutions pour vis-à-vis et une extension de toiture.
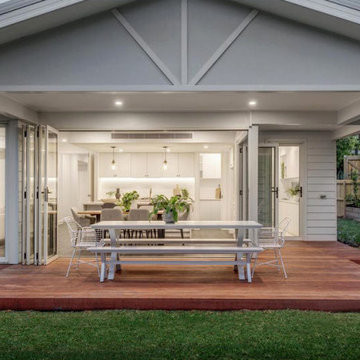
The child-friendly and expansive backyard takes full advantage of the northerly sunshine, highlighted by a covered deck accessed via a full bank of stacker doors from the living areas and kitchen - a perfect layout for entertaining.
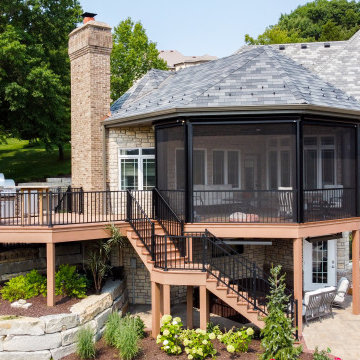
Pairing nicely with an existing pool is an open deck area, covered deck area, and under deck hot tub area. The Heartlands Custom Screen Room system is installed hand-in-hand with Universal Motions retractable vinyl walls. The vinyl walls help add privacy and prevent wind chill from entering the room. The covered space also include Infratech header mounted heaters.
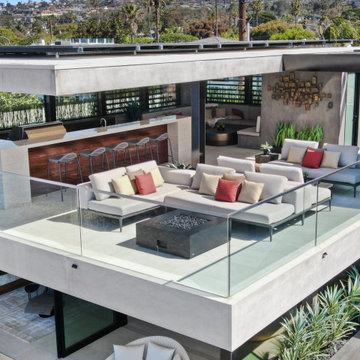
Cette image montre un grand balcon design avec des solutions pour vis-à-vis, une extension de toiture et un garde-corps en verre.
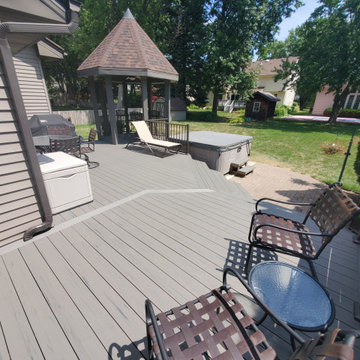
This deck had many design details with this resurface. The homeowner's of this deck wanted to change out their wood decking to a maintenance free products. We installed New Timbertech PVC Capped Composite Decking (Terrain Series - Silver Maple) with a picture frame in the center for a custom design feel. The deck is the perfect height for the hot tub. We then installed new roofing on the existing gazebo along with new roofing and an Aluminum Soffit Ceiling which matched the Westbury Railing (Tuscany Series - Bronze in color). My favorite parts is the inside corner stairs and of course the custom privacy wall we designed out of Westbury Railing Posts and Timbertech Fascia & Risers. This complete deck project turned out great and the homeowners could not be any happier.

The design made critical balances between the sloppy site and the requirements of the client to have a house with two distinct uses; a private family house and a banqueting facility with a swimming pool and terrace, in addition to a parking lot, playgrounds, landscape and a design farm land with a wondering jogging track. All the functions entertain the main beautiful panoramic views from the land down the slope, balconies, terraces and roof top are equipped with relaxing seating and other needed services.
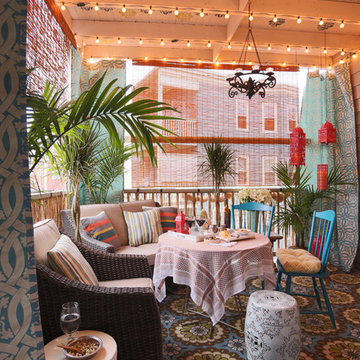
Complete with bamboo shades, party lights, and a charming stenciled ceiling, in warmer months, the 9-by-12-foot deck offers extra space for entertaining. The colorful decor was inspired by a vacation in Mexico.
Photograph © Eric Roth Photography.
A love of blues and greens and a desire to feel connected to family were the key elements requested to be reflected in this home.
Project designed by Boston interior design studio Dane Austin Design. They serve Boston, Cambridge, Hingham, Cohasset, Newton, Weston, Lexington, Concord, Dover, Andover, Gloucester, as well as surrounding areas.
For more about Dane Austin Design, click here: https://daneaustindesign.com/
To learn more about this project, click here:
https://daneaustindesign.com/roseclair-residence

This cozy sanctuary has been transformed from a drab sun-blasted deck into an inspirational home-above-home get away! Our clients work and relax out here on the daily, and when entertaining is cool again, they plan to host friends in their beautiful new space. The old deck was removed, the roof was repaired and new paver flooring, railings, a pergola and gorgeous garden furnishings & features were installed to create a one of a kind urban escape.

Accoya was used for all the superior decking and facades throughout the ‘Jungle House’ on Guarujá Beach. Accoya wood was also used for some of the interior paneling and room furniture as well as for unique MUXARABI joineries. This is a special type of joinery used by architects to enhance the aestetic design of a project as the joinery acts as a light filter providing varying projections of light throughout the day.
The architect chose not to apply any colour, leaving Accoya in its natural grey state therefore complimenting the beautiful surroundings of the project. Accoya was also chosen due to its incredible durability to withstand Brazil’s intense heat and humidity.
Credits as follows: Architectural Project – Studio mk27 (marcio kogan + samanta cafardo), Interior design – studio mk27 (márcio kogan + diana radomysler), Photos – fernando guerra (Photographer).
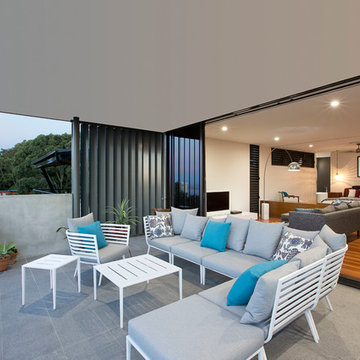
Outside entertainment with ocean views to Master Suite. Vertical louvres for privacy to neighbours.
Inspiration pour un balcon minimaliste avec une extension de toiture et des solutions pour vis-à-vis.
Inspiration pour un balcon minimaliste avec une extension de toiture et des solutions pour vis-à-vis.
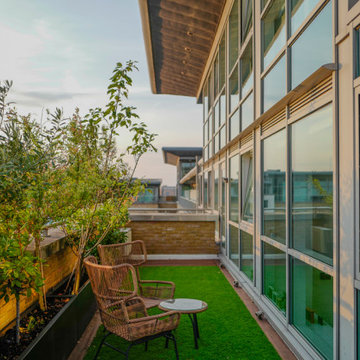
Rooftop terrace with tile, decking and artificial grass. Custom made planters with lighting and irrigation system.
Inspiration pour une terrasse design avec des solutions pour vis-à-vis et une extension de toiture.
Inspiration pour une terrasse design avec des solutions pour vis-à-vis et une extension de toiture.
Idées déco d'extérieurs avec des solutions pour vis-à-vis et une extension de toiture
2




