Idées déco d'extérieurs avec du béton estampé et des pavés en pierre naturelle
Trier par :
Budget
Trier par:Populaires du jour
101 - 120 sur 193 590 photos
1 sur 3
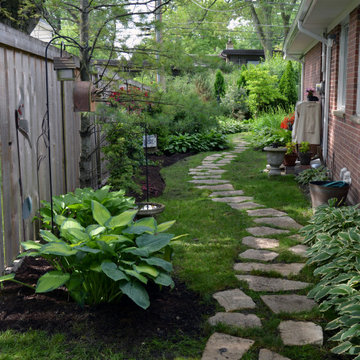
Cette photo montre un aménagement d'entrée ou allée de jardin chic avec une exposition ombragée et des pavés en pierre naturelle.

This cozy lake cottage skillfully incorporates a number of features that would normally be restricted to a larger home design. A glance of the exterior reveals a simple story and a half gable running the length of the home, enveloping the majority of the interior spaces. To the rear, a pair of gables with copper roofing flanks a covered dining area that connects to a screened porch. Inside, a linear foyer reveals a generous staircase with cascading landing. Further back, a centrally placed kitchen is connected to all of the other main level entertaining spaces through expansive cased openings. A private study serves as the perfect buffer between the homes master suite and living room. Despite its small footprint, the master suite manages to incorporate several closets, built-ins, and adjacent master bath complete with a soaker tub flanked by separate enclosures for shower and water closet. Upstairs, a generous double vanity bathroom is shared by a bunkroom, exercise space, and private bedroom. The bunkroom is configured to provide sleeping accommodations for up to 4 people. The rear facing exercise has great views of the rear yard through a set of windows that overlook the copper roof of the screened porch below.
Builder: DeVries & Onderlinde Builders
Interior Designer: Vision Interiors by Visbeen
Photographer: Ashley Avila Photography

This cozy lake cottage skillfully incorporates a number of features that would normally be restricted to a larger home design. A glance of the exterior reveals a simple story and a half gable running the length of the home, enveloping the majority of the interior spaces. To the rear, a pair of gables with copper roofing flanks a covered dining area that connects to a screened porch. Inside, a linear foyer reveals a generous staircase with cascading landing. Further back, a centrally placed kitchen is connected to all of the other main level entertaining spaces through expansive cased openings. A private study serves as the perfect buffer between the homes master suite and living room. Despite its small footprint, the master suite manages to incorporate several closets, built-ins, and adjacent master bath complete with a soaker tub flanked by separate enclosures for shower and water closet. Upstairs, a generous double vanity bathroom is shared by a bunkroom, exercise space, and private bedroom. The bunkroom is configured to provide sleeping accommodations for up to 4 people. The rear facing exercise has great views of the rear yard through a set of windows that overlook the copper roof of the screened porch below.
Builder: DeVries & Onderlinde Builders
Interior Designer: Vision Interiors by Visbeen
Photographer: Ashley Avila Photography
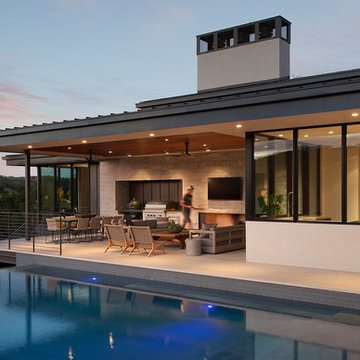
Aménagement d'une terrasse arrière moderne avec une cuisine d'été, des pavés en pierre naturelle et une extension de toiture.
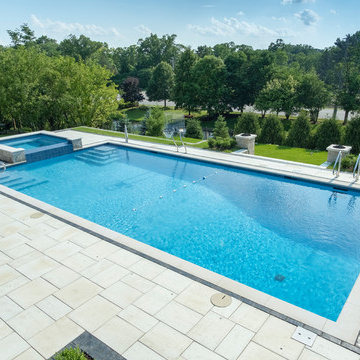
Request Free Quote
This lap pool in Burr Ridge, IL measures 20'0" x 40'0", and the raised hot tub measures 8'0" x 8'0". Both the pool and hot tub have LED colored lights. There is a 6'0" bench in the deep end of the pool. Both the pool and hot tub coping is Valder's Wisconsin Limestone. 4 LED Laminar jets provide a dramatic vertical element. The spa is raised 18" and has a dramatic sheer overflow water feature. Both the pool and hot tub have Ceramaquartz exposed aggregate pool finish in Tahoe Blue color. There are two 2'0" square columns that are 36" tall that have stone veneer, Valder's stone caps and fire features. There is also a basketball game in the shallow end. Photos by e3 Photography.
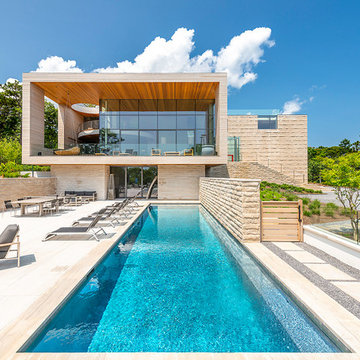
Alabama Stone in the color Silver Shadow used on exterior facade, pool deck, landscape walls and features.
Architect: Barnes Coy Architects
Photo credit: Paul Domzal

Loggia
Idées déco pour une grande terrasse arrière moderne avec une cuisine d'été, du béton estampé et une extension de toiture.
Idées déco pour une grande terrasse arrière moderne avec une cuisine d'été, du béton estampé et une extension de toiture.

Our clients wanted to create a backyard that would grow with their young family as well as with their extended family and friends. Entertaining was a huge priority! This family-focused backyard was designed to equally accommodate play and outdoor living/entertaining.
The outdoor living spaces needed to accommodate a large number of people – adults and kids. Urban Oasis designed a deck off the back door so that the kitchen could be 36” height, with a bar along the outside edge at 42” for overflow seating. The interior space is approximate 600 sf and accommodates both a large dining table and a comfortable couch and chair set. The fire pit patio includes a seat wall for overflow seating around the fire feature (which doubles as a retaining wall) with ample room for chairs.
The artificial turf lawn is spacious enough to accommodate a trampoline and other childhood favorites. Down the road, this area could be used for bocce or other lawn games. The concept is to leave all spaces large enough to be programmed in different ways as the family’s needs change.
A steep slope presents itself to the yard and is a focal point. Planting a variety of colors and textures mixed among a few key existing trees changed this eyesore into a beautifully planted amenity for the property.
Jimmy White Photography

Existing mature pine trees canopy this outdoor living space. The homeowners had envisioned a space to relax with their large family and entertain by cooking and dining, cocktails or just a quiet time alone around the firepit. The large outdoor kitchen island and bar has more than ample storage space, cooking and prep areas, and dimmable pendant task lighting. The island, the dining area and the casual firepit lounge are all within conversation areas of each other. The overhead pergola creates just enough of a canopy to define the main focal point; the natural stone and Dekton finished outdoor island.

Lepere Studio
Cette photo montre un jardin avec pergola arrière méditerranéen avec des pavés en pierre naturelle et une clôture en bois.
Cette photo montre un jardin avec pergola arrière méditerranéen avec des pavés en pierre naturelle et une clôture en bois.
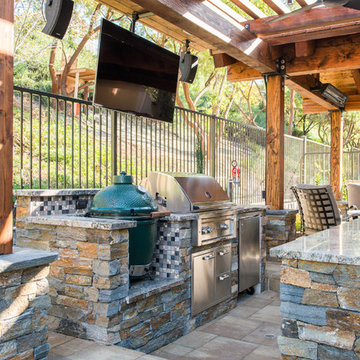
Business Photo Pro / Klee Van Hamersveld
Exemple d'une terrasse arrière chic de taille moyenne avec une cuisine d'été, des pavés en pierre naturelle et une pergola.
Exemple d'une terrasse arrière chic de taille moyenne avec une cuisine d'été, des pavés en pierre naturelle et une pergola.

Turning into the backyard, a two-tiered pergola and social space make for a grand arrival. Scroll down to the first "before" photo for a peek at what it looked like when we first did our site inventory in the snow. Design by John Algozzini and Kevin Manning.
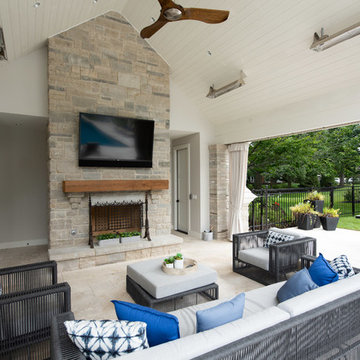
Cabana with stone fireplace and outdoor kitchen
Cette photo montre un grand Abris de piscine et pool houses arrière chic rectangle avec des pavés en pierre naturelle.
Cette photo montre un grand Abris de piscine et pool houses arrière chic rectangle avec des pavés en pierre naturelle.

Hand-crafted using traditional joinery techniques, this outdoor kitchen is made from hard-wearing Iroko wood and finished with stainless steel hardware ensuring the longevity of this Markham cabinetry. With a classic contemporary design that suits the modern, manicured style of the country garden, this outdoor kitchen has the balance of simplicity, scale and proportion that H|M is known for.
Using an L-shape configuration set within a custom designed permanent timber gazebo, this outdoor kitchen is cleverly zoned to include all of the key spaces required in an indoor kitchen for food prep, grilling and clearing away. On the right-hand side of the kitchen is the cooking run featuring the mighty 107cm Wolf outdoor gas grill. Already internationally established as an industrial heavyweight in the luxury range cooker market, Wolf have taken outdoor cooking to the next level with this behemoth of a barbeque. Designed and built to stand the test of time and exponentially more accurate than a standard barbeque, the Wolf outdoor gas grill also comes with a sear zone and infrared rotisserie spit as standard.
To assist with food prep, positioned underneath the counter to the left of the Wolf outdoor grill is a pull-out bin with separate compartments for food waste and recycling. Additional storage to the right is utilised for storing the LPG gas canister ensuring the overall look and feel of the outdoor kitchen is free from clutter and from a practical point of view, protected from the elements.
Just like the indoor kitchen, the key to a successful outdoor kitchen design is the zoning of the space – think about all the usual things like food prep, cooking and clearing away and make provision for those activities accordingly. In terms of the actual positioning of the kitchen think about the sun and where it is during the afternoons and early evening which will be the time this outdoor kitchen is most in use. A timber gazebo will provide shelter from the direct sunlight and protection from the elements during the winter months. Stone flooring that can withstand a few spills here and there is essential, and always incorporate a seating area than can be scaled up or down according to your entertaining needs.
Photo Credit - Paul Craig
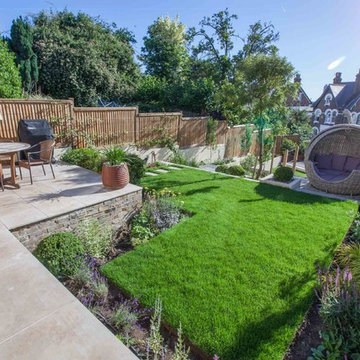
Simon Orchard
Exemple d'un grand jardin arrière tendance avec des pavés en pierre naturelle.
Exemple d'un grand jardin arrière tendance avec des pavés en pierre naturelle.
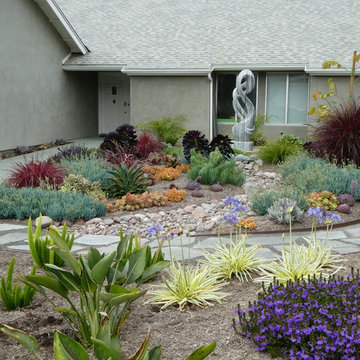
Réalisation d'un jardin avant tradition avec une exposition ensoleillée et des pavés en pierre naturelle.
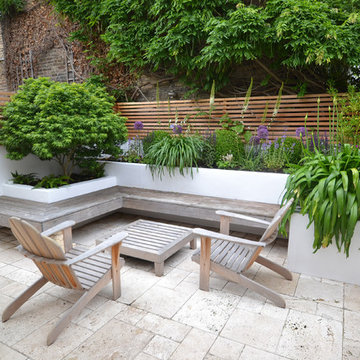
Exemple d'un petit jardin en pots arrière tendance l'été avec une exposition ensoleillée et des pavés en pierre naturelle.
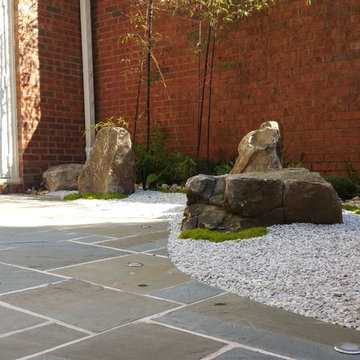
Homeowner wanted a space for meditating. The white gravel is calming and represents water. Knox lighting core drilled into bluestone patio highlights the view of the space from her living room.
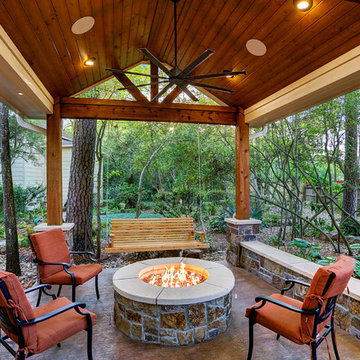
The homeowner wanted a hill country style outdoor living space larger than their existing covered area.
The main structure is now 280 sq ft with a 9-1/2 feet long kitchen complete with a grill, fridge & utensil drawers.
The secondary structure is 144 sq ft with a gas fire pit lined with crushed glass.
The table on the left in the main structure was a piece of granite the homeowner had and wanted it made into a table, so we made a wrought iron frame for it.
There are more sentimental touches! The swing by the fire pit is a newly made replica of a swing the husband had made in wood shop in high school over 50 years ago.
The flooring is stamped concrete in a wood bridge plank pattern.
TK IMAGES
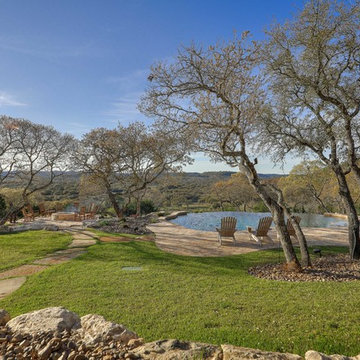
Lauren Keller | Luxury Real Estate Services, LLC
Exemple d'un très grand jardin arrière montagne avec un foyer extérieur, une exposition ensoleillée et des pavés en pierre naturelle.
Exemple d'un très grand jardin arrière montagne avec un foyer extérieur, une exposition ensoleillée et des pavés en pierre naturelle.
Idées déco d'extérieurs avec du béton estampé et des pavés en pierre naturelle
6




