Trier par :
Budget
Trier par:Populaires du jour
221 - 240 sur 28 341 photos
1 sur 3
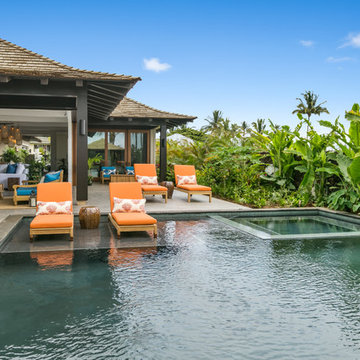
The great room flows onto the large lanai through pocketing glass doors creating a seamless indoor outdoor experience. On the lanai teak daybeds imported from Bali face each other with custom blue covers and throw pillows in blue with coral motifs, the rectangular pool is complete with an aqua lounge, built-in spa, and a swim up bar at the outdoor BBQ. The flooring is a gray ceramic tile, the pool coping is natural puka pavers, The house a combination of traditional plantation style seen in the white board and batten walls, with a modern twist seen in the wood framed glass doors, thick square exposed tails and ebony stained square posts supporting the overhangs.
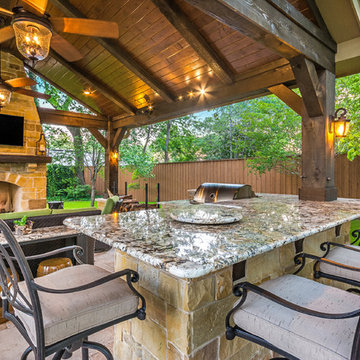
The outdoor kitchen has an L-shaped counter with plenty of space for prepping and serving meals as well as
space for dining.
The fascia is stone and the countertops are granite. The wood-burning fireplace is constructed of the same stone and has a ledgestone hearth and cedar mantle. What a perfect place to cozy up and enjoy a cool evening outside.
The structure has cedar columns and beams. The vaulted ceiling is stained tongue and groove and really
gives the space a very open feel. Special details include the cedar braces under the bar top counter, carriage lights on the columns and directional lights along the sides of the ceiling.
Click Photography
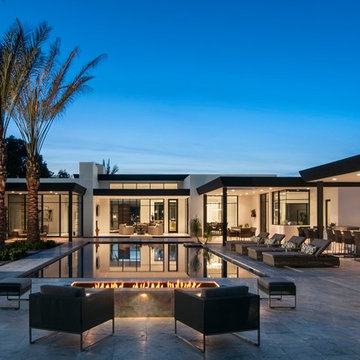
Inspiration pour une piscine minimaliste rectangle avec une cour et du carrelage.
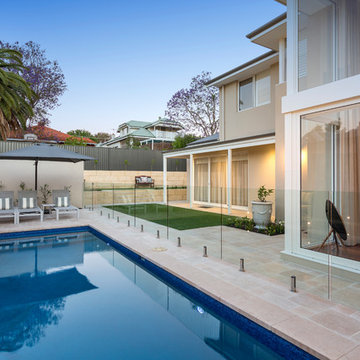
Idée de décoration pour un couloir de nage arrière tradition rectangle avec du carrelage.
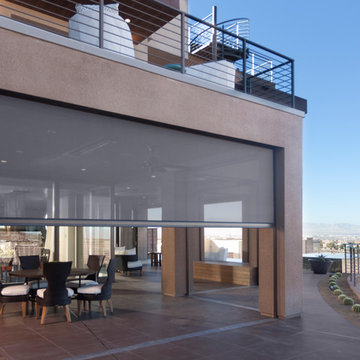
Cette image montre une grande terrasse arrière minimaliste avec une cuisine d'été, du carrelage et une extension de toiture.
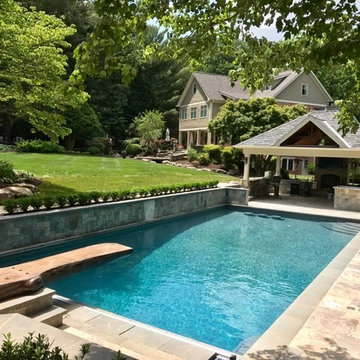
Exemple d'une piscine arrière chic de taille moyenne et rectangle avec du carrelage.
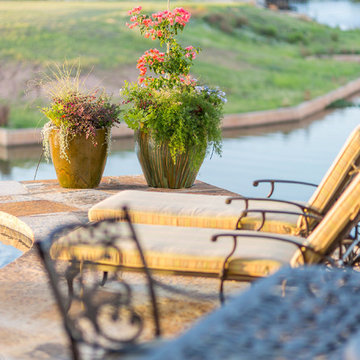
Cette image montre une grande terrasse arrière méditerranéenne avec une cuisine d'été, du carrelage et une extension de toiture.
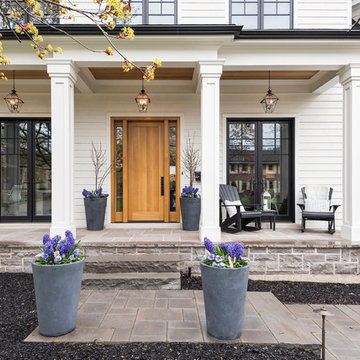
Réalisation d'un porche d'entrée de maison tradition avec du carrelage et une extension de toiture.
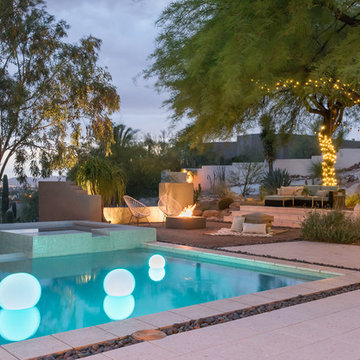
Matt Vacca
Idée de décoration pour une grande piscine à débordement et arrière design rectangle avec un bain bouillonnant et un gravier de granite.
Idée de décoration pour une grande piscine à débordement et arrière design rectangle avec un bain bouillonnant et un gravier de granite.

Our clients desire for their 4th floor terrace was to enjoy the best of all worlds. An outdoor living space complete with sun bathing options, seating for fireside cocktail parties able to enjoy the ocean view of LaJolla California. Their desire was to include a small Kitchen and full size Bathroom. In addition, an area for lounging with complete sun protection for those who wanted to enjoy outdoor living but not be burned by it
By embedding a 30' steel beam across the center of this space, the 50' wide structure includes a small outdoor Kitchen and full-size Bathroom and an outdoor Living room, just steps away from the Jacuzzi and pool... We even included a television on a hydraulic lift with a 360-degree radius. The amazing vanishing edge pool dangles above the Grotto below with water spilling over both sides. Glass lined side rails grace the accompanying bridges as the pathway connects to the front of the terrace… A sun-worshiper’s paradise!
Nestled against the hillside in San Diego California, this outdoor living space provides homeowners the luxury of living in Southern California most coveted Real-estate... LaJolla California.
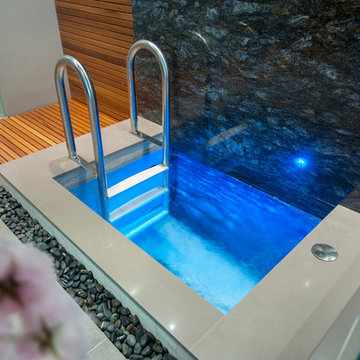
To create a spa at home feel, a cold plunge pool was included in the design.
Bob Young Photography
Cette photo montre une piscine intérieure moderne rectangle avec un bain bouillonnant et du carrelage.
Cette photo montre une piscine intérieure moderne rectangle avec un bain bouillonnant et du carrelage.
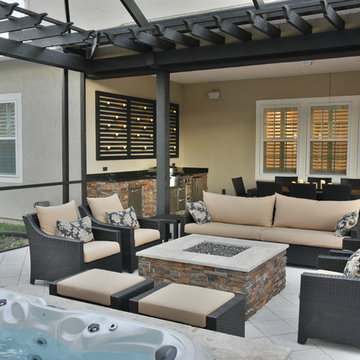
Aménagement d'une terrasse arrière exotique de taille moyenne avec une cuisine d'été, une pergola et du carrelage.
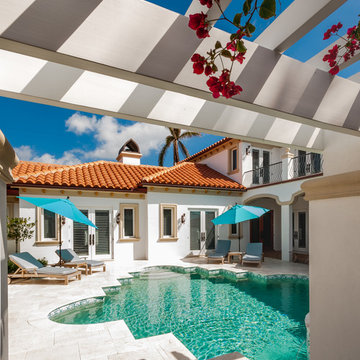
© Aaron Thompson
Cette photo montre une grande piscine avant exotique sur mesure avec du carrelage.
Cette photo montre une grande piscine avant exotique sur mesure avec du carrelage.
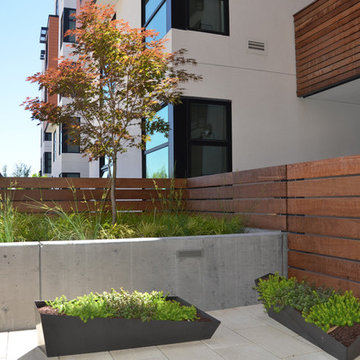
Private patio fences and podium roof planting.
Aménagement d'une terrasse avec des plantes en pots arrière moderne de taille moyenne avec du carrelage et aucune couverture.
Aménagement d'une terrasse avec des plantes en pots arrière moderne de taille moyenne avec du carrelage et aucune couverture.
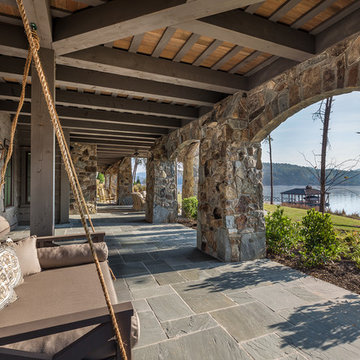
This transitional timber frame home features a wrap-around porch designed to take advantage of its lakeside setting and mountain views. Natural stone, including river rock, granite and Tennessee field stone, is combined with wavy edge siding and a cedar shingle roof to marry the exterior of the home with it surroundings. Casually elegant interiors flow into generous outdoor living spaces that highlight natural materials and create a connection between the indoors and outdoors.
Photography Credit: Rebecca Lehde, Inspiro 8 Studios
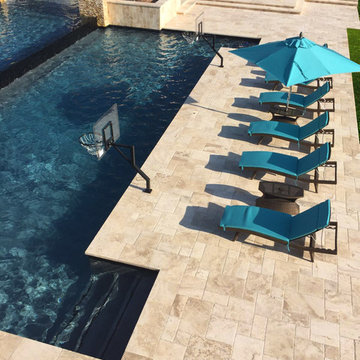
Réalisation d'un couloir de nage arrière tradition de taille moyenne et sur mesure avec un bain bouillonnant et du carrelage.
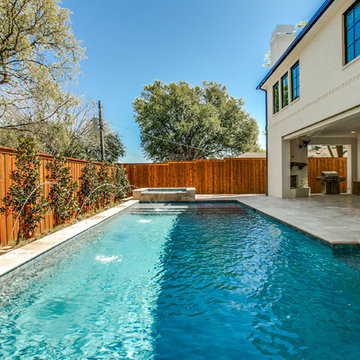
Aménagement d'un couloir de nage arrière classique de taille moyenne et rectangle avec un bain bouillonnant et du carrelage.
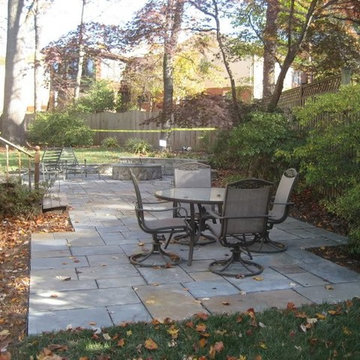
Cette image montre une terrasse arrière traditionnelle de taille moyenne avec du carrelage et aucune couverture.
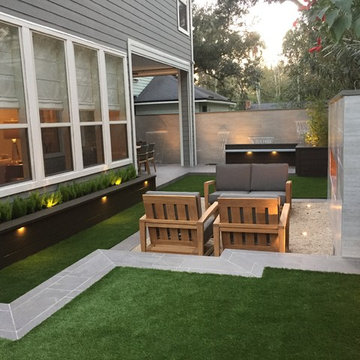
Small spaces can provide big challenges. These homeowners wanted to include a lot in their tiny backyard! There were also numerous city restrictions to comply with, and elevations to contend with. The design includes several seating areas, a fire feature that can be seen from the home's front entry, a water wall, and retractable screens.
This was a "design only" project. Installation was coordinated by the homeowner and completed by others.
Photos copyright Cascade Outdoor Design, LLC
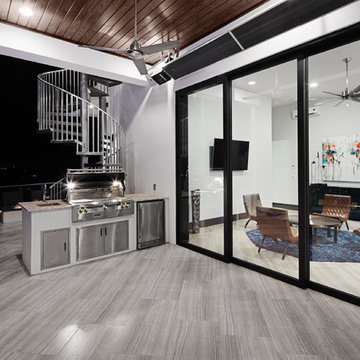
design by oscar e flores design studio
builder mike hollaway homes
Réalisation d'une grande terrasse arrière minimaliste avec une cuisine d'été, du carrelage et une extension de toiture.
Réalisation d'une grande terrasse arrière minimaliste avec une cuisine d'été, du carrelage et une extension de toiture.
Idées déco d'extérieurs avec un gravier de granite et du carrelage
12




