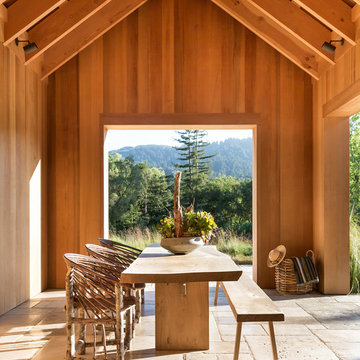Trier par :
Budget
Trier par:Populaires du jour
61 - 80 sur 8 326 photos
1 sur 3
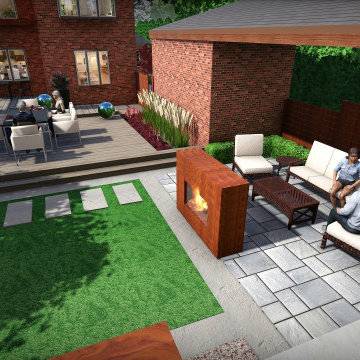
Cette image montre une terrasse arrière et au rez-de-chaussée bohème de taille moyenne avec une cheminée et une extension de toiture.
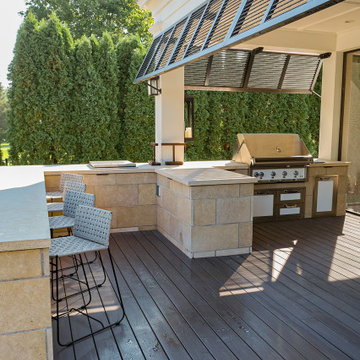
This Edina, MN project started when the client’s contacted me about their desire to create a family friendly entertaining space as well as a great place to entertain friends. The site amenities that were incorporated into the landscape design-build include a swimming pool, hot tub, outdoor dining space with grill/kitchen/bar combo, a mortared stone wood burning fireplace, and a pool house.
The house was built in 2015 and the rear yard was left essentially as a clean slate. Existing construction consisted of a covered screen porch with screens opening out to another covered space. Both were built with the floor constructed of composite decking (low lying deck, one step off to grade). The deck also wrapped over to doorways out of the kitchenette & dining room. This open amount of deck space allowed us to reconsider the furnishings for dining and how we could incorporate the bar and outdoor kitchen. We incorporated a self-contained spa within the deck to keep it closer to the house for winter use. It is surrounded by a raised masonry seating wall for “hiding” the spa and comfort for access. The deck was dis-assembled as needed to accommodate the masonry for the spa surround, bar, outdoor kitchen & re-built for a finished look as it attached back to the masonry.
The layout of the 20’x48’ swimming pool was determined in order to accommodate the custom pool house & rear/side yard setbacks. The client wanted to create ample space for chaise loungers & umbrellas as well as a nice seating space for the custom wood burning fireplace. Raised masonry walls are used to define these areas and give a sense of space. The pool house is constructed in line with the swimming pool on the deep/far end.
The swimming pool was installed with a concrete subdeck to allow for a custom stone coping on the pool edge. The patio material and coping are made out of 24”x36” Ardeo Limestone. 12”x24” Ardeo Limestone is used as veneer for the masonry items. The fireplace is a main focal point, so we decided to use a different veneer than the other masonry areas so it could stand out a bit more.
The clients have been enjoying all of the new additions to their dreamy coastal backyard. All of the elements flow together nicely and entertaining family and friends couldn’t be easier in this beautifully remodeled space.

Exemple d'un grand porche d'entrée de maison latéral nature avec des pavés en pierre naturelle et une extension de toiture.
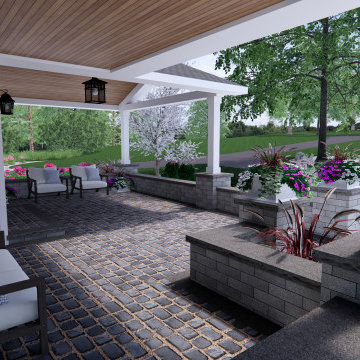
Front porch design and outdoor living design including, walkways, patios, steps, accent walls and pillars, and natural surroundings.
Inspiration pour un grand porche d'entrée de maison avant minimaliste avec des colonnes, des pavés en béton, une extension de toiture et un garde-corps en bois.
Inspiration pour un grand porche d'entrée de maison avant minimaliste avec des colonnes, des pavés en béton, une extension de toiture et un garde-corps en bois.
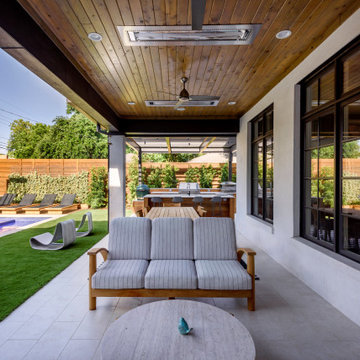
Idées déco pour une terrasse arrière contemporaine de taille moyenne avec un foyer extérieur et une extension de toiture.
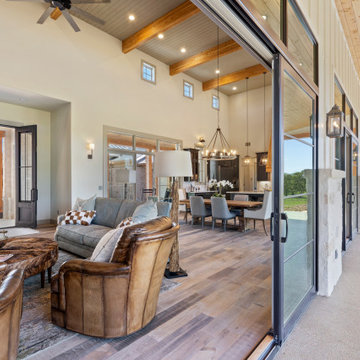
Indoor to outdoor living and entertaining. Perfect for family and friends.
Inspiration pour un grand porche d'entrée de maison arrière rustique avec une cuisine d'été, une dalle de béton et une extension de toiture.
Inspiration pour un grand porche d'entrée de maison arrière rustique avec une cuisine d'été, une dalle de béton et une extension de toiture.
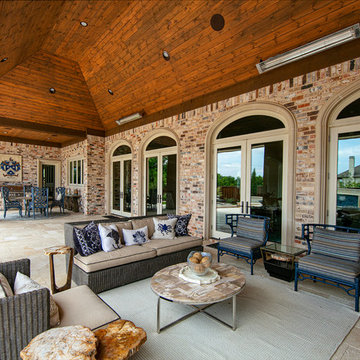
Réalisation d'une grande terrasse arrière tradition avec une cuisine d'été et une extension de toiture.
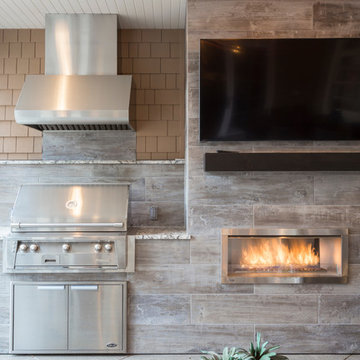
Another view of this immaculate outdoor kitchen!
BUILT Photography
Inspiration pour une très grande terrasse arrière traditionnelle avec une cuisine d'été, une dalle de béton et une extension de toiture.
Inspiration pour une très grande terrasse arrière traditionnelle avec une cuisine d'été, une dalle de béton et une extension de toiture.
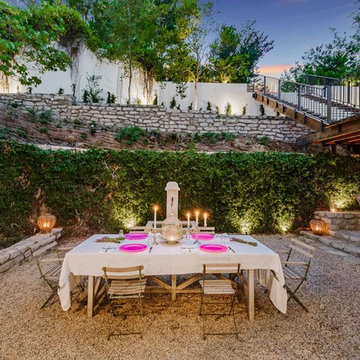
Réalisation d'une grande terrasse arrière méditerranéenne avec un point d'eau, du gravier et une extension de toiture.
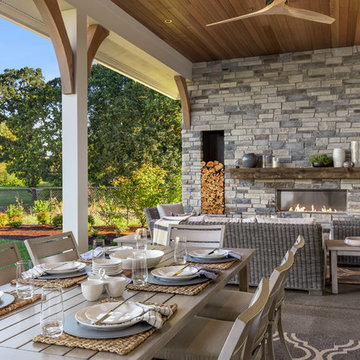
Justin Krug Photography
Cette image montre une très grande terrasse arrière rustique avec une cheminée, une dalle de béton et une extension de toiture.
Cette image montre une très grande terrasse arrière rustique avec une cheminée, une dalle de béton et une extension de toiture.
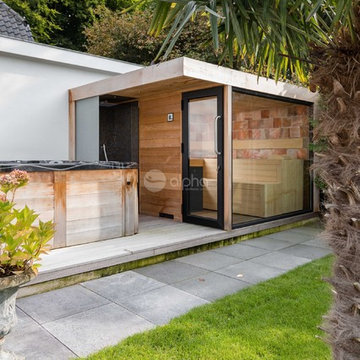
Alpha Wellness Sensations is the world's leading manufacturer of custom saunas, luxury infrared cabins, professional steam rooms, immersive salt caves, built-in ice chambers and experience showers for residential and commercial clients.
Our company is the dominating custom wellness provider in Europe for more than 35 years. All of our products are fabricated in Europe, 100% hand-crafted and fully compliant with EU’s rigorous product safety standards. We use only certified wood suppliers and have our own research & engineering facility where we developed our proprietary heating mediums. We keep our wood organically clean and never use in production any glues, polishers, pesticides, sealers or preservatives.
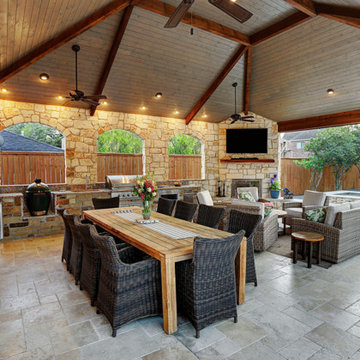
Large covered space for entertaining and large family
events was built in this expansive backyard.
An outdoor kitchen was included to accommodate a gas grill, a Big Green Egg, sink, microwave, plus plenty of
counter and storage space.
The project has over 1,700 square feet of concrete with
most of it finished in a travertine tile. The
large hip roof outdoor living space has a vaulted ceiling with a smoky bourbon colored tongue &
groove ceiling trimmed out with cedar finishes to the ceiling, beams & columns.
The outdoor kitchen, arched walls, and fire features were
finished in two complementary veneer
stones. Electrical work included coach lights on columns, recessed can lights on dimmers, four
ceiling fans, LED step lights on the hearth and seat walls,
and many outlets and cable television hookup.
TK IMAGES
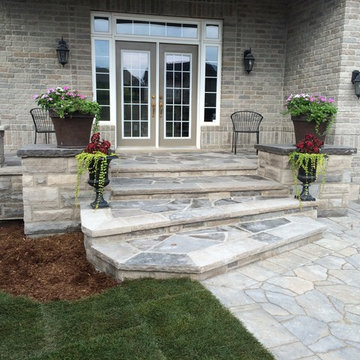
Wiarton building stone front entrance was paired with Wiarton flagstone to create warm and welcoming front walkway entrance to house. Large pillars and angling steps where built to draw you towards the front doors on this pie shaped front yard.
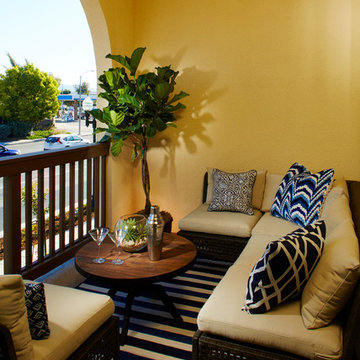
3-4 beds | 2.5-3.5 baths | approx. 1,440-1,815 square feet
*Arques Place sold out in January 2017*
Located in Sunnyvale’s East Arques and N. Fair Oaks, Arques Place offers:
• 85 Townhomes
• Community Club House
• Front yard space (per location)
• Large private outdoor decks
• 2 car side by side attached garage
• Downstairs bedrooms per plan
• Proximity to work centers and major employers
• Close to restaurants, shopping, outdoor amenities and parks
• Nearby Sunnyvale Caltrain station
• Close proximity to parks include Fair Oaks Park, Martin Murphy Junior Park and Columbia Park.
• Schools include San Miguel ES, Columbia MS, Fremont HS
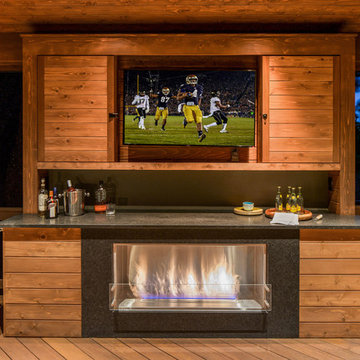
dimmable LED lighting • bio fuel fireplace • ipe • redwood • glulam • cedar to match existing • granite bar • photography by Tre Dunham
Exemple d'une terrasse arrière tendance de taille moyenne avec un foyer extérieur et une extension de toiture.
Exemple d'une terrasse arrière tendance de taille moyenne avec un foyer extérieur et une extension de toiture.
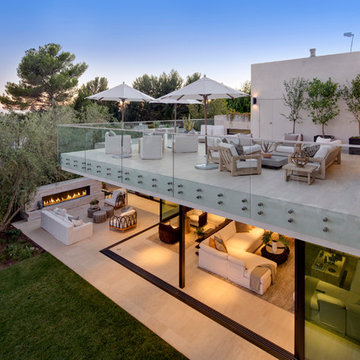
Nick Springett Photography
Idée de décoration pour une très grande terrasse arrière design avec un foyer extérieur, du carrelage et une extension de toiture.
Idée de décoration pour une très grande terrasse arrière design avec un foyer extérieur, du carrelage et une extension de toiture.
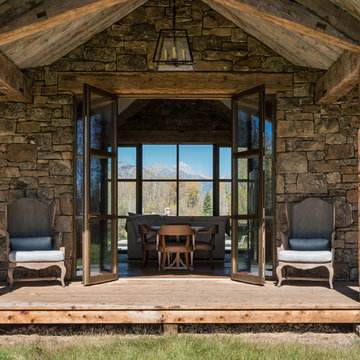
Photo Credit: JLF Architecture
Inspiration pour un grand porche d'entrée de maison latéral chalet avec une terrasse en bois et une extension de toiture.
Inspiration pour un grand porche d'entrée de maison latéral chalet avec une terrasse en bois et une extension de toiture.
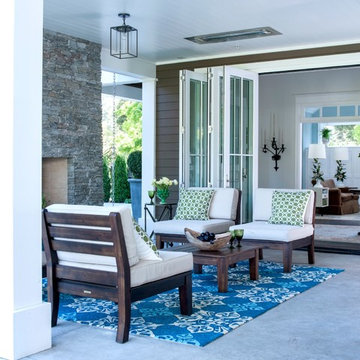
Patio space off the kitchen and the entry. The bi-fold doors open to the entry and the living room giving the client a larger entertaining space when needed. The infra red heaters in the ceiling make this a year round space. photo: David Duncan Livingston
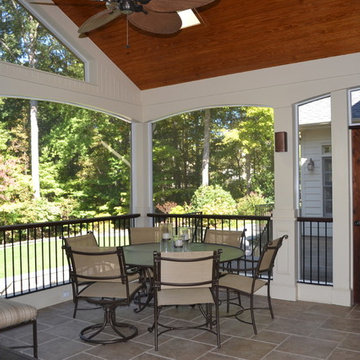
Finished interior view.
Idées déco pour un grand porche d'entrée de maison arrière classique avec une moustiquaire, du carrelage et une extension de toiture.
Idées déco pour un grand porche d'entrée de maison arrière classique avec une moustiquaire, du carrelage et une extension de toiture.
Idées déco d'extérieurs avec une extension de toiture
4





