Idées déco d'extérieurs avec une pergola et une extension de toiture
Trier par :
Budget
Trier par:Populaires du jour
121 - 140 sur 133 320 photos
1 sur 3
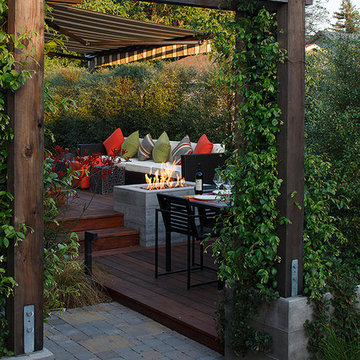
ErIc Rorer
Cette image montre une terrasse arrière design avec un foyer extérieur et une pergola.
Cette image montre une terrasse arrière design avec un foyer extérieur et une pergola.
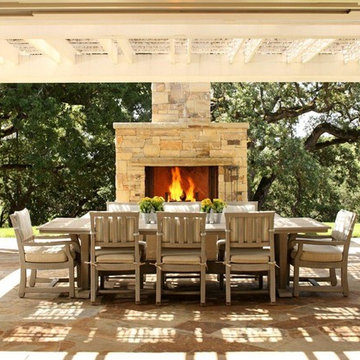
Outdoor patio space featuring a Multiblend Ledgestone fireplace with Multiblend flagstone paving tiles.
Réalisation d'une terrasse tradition avec un foyer extérieur et une pergola.
Réalisation d'une terrasse tradition avec un foyer extérieur et une pergola.

A cluster of pots can soften what might otherwise be severe architecture - plus add a pop of color.
Photo Credit: Mark Pinkerton, vi360
Idée de décoration pour une grande terrasse méditerranéenne avec des pavés en brique, une cour et une extension de toiture.
Idée de décoration pour une grande terrasse méditerranéenne avec des pavés en brique, une cour et une extension de toiture.

Aménagement d'un porche avec des plantes en pot avant classique de taille moyenne avec une terrasse en bois et une extension de toiture.

A charming beach house porch offers family and friends a comfortable place to socialize while being cooled by ceiling fans. The exterior of this mid-century house needed to remain in sync with the neighborhood after its transformation from a dark, outdated space to a bright, contemporary haven with retro flair.
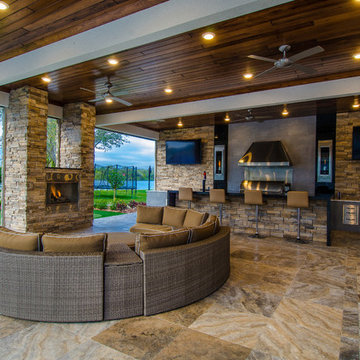
Johan Roetz
Idée de décoration pour une très grande terrasse arrière design avec des pavés en pierre naturelle et une extension de toiture.
Idée de décoration pour une très grande terrasse arrière design avec des pavés en pierre naturelle et une extension de toiture.
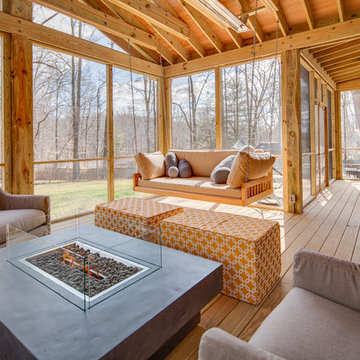
Idées déco pour un très grand porche d'entrée de maison arrière campagne avec une terrasse en bois, une extension de toiture et une moustiquaire.

This shade arbor, located in The Woodlands, TX north of Houston, spans the entire length of the back yard. It combines a number of elements with custom structures that were constructed to emulate specific aspects of a Zen garden. The homeowner wanted a low-maintenance garden whose beauty could withstand the tough seasonal weather that strikes the area at various times of the year. He also desired a mood-altering aesthetic that would relax the senses and calm the mind. Most importantly, he wanted this meditative environment completely shielded from the outside world so he could find serenity in total privacy.
The most unique design element in this entire project is the roof of the shade arbor itself. It features a “negative space” leaf pattern that was designed in a software suite and cut out of the metal with a water jet cutter. Each form in the pattern is loosely suggestive of either a leaf, or a cluster of leaves.
These small, negative spaces cut from the metal are the source of the structure’ powerful visual and emotional impact. During the day, sunlight shines down and highlights columns, furniture, plantings, and gravel with a blend of dappling and shade that make you feel like you are sitting under the branches of a tree.
At night, the effects are even more brilliant. Skillfully concealed lights mounted on the trusses reflect off the steel in places, while in other places they penetrate the negative spaces, cascading brilliant patterns of ambient light down on vegetation, hardscape, and water alike.
The shade arbor shelters two gravel patios that are almost identical in space. The patio closest to the living room features a mini outdoor dining room, replete with tables and chairs. The patio is ornamented with a blend of ornamental grass, a small human figurine sculpture, and mid-level impact ground cover.
Gravel was chosen as the preferred hardscape material because of its Zen-like connotations. It is also remarkably soft to walk on, helping to set the mood for a relaxed afternoon in the dappled shade of gently filtered sunlight.
The second patio, spaced 15 feet away from the first, resides adjacent to the home at the opposite end of the shade arbor. Like its twin, it is also ornamented with ground cover borders, ornamental grasses, and a large urn identical to the first. Seating here is even more private and contemplative. Instead of a table and chairs, there is a large decorative concrete bench cut in the shape of a giant four-leaf clover.
Spanning the distance between these two patios, a bluestone walkway connects the two spaces. Along the way, its borders are punctuated in places by low-level ornamental grasses, a large flowering bush, another sculpture in the form of human faces, and foxtail ferns that spring up from a spread of river rock that punctuates the ends of the walkway.
The meditative quality of the shade arbor is reinforced by two special features. The first of these is a disappearing fountain that flows from the top of a large vertical stone embedded like a monolith in the other edges of the river rock. The drains and pumps to this fountain are carefully concealed underneath the covering of smooth stones, and the sound of the water is only barely perceptible, as if it is trying to force you to let go of your thoughts to hear it.
A large piece of core-10 steel, which is deliberately intended to rust quickly, rises up like an arced wall from behind the fountain stone. The dark color of the metal helps the casual viewer catch just a glimpse of light reflecting off the slow trickle of water that runs down the side of the stone into the river rock bed.
To complete the quiet moment that the shade arbor is intended to invoke, a thick wall of cypress trees rises up on all sides of the yard, completely shutting out the disturbances of the world with a comforting wall of living greenery that comforts the thoughts and emotions.
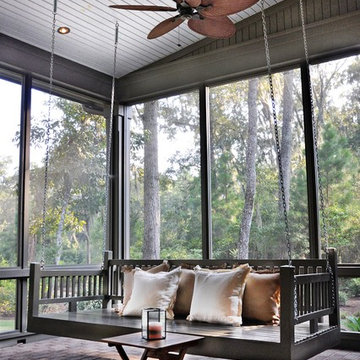
Richard Leo Johnson
Cette image montre un porche d'entrée de maison traditionnel avec des pavés en brique, une extension de toiture et une moustiquaire.
Cette image montre un porche d'entrée de maison traditionnel avec des pavés en brique, une extension de toiture et une moustiquaire.
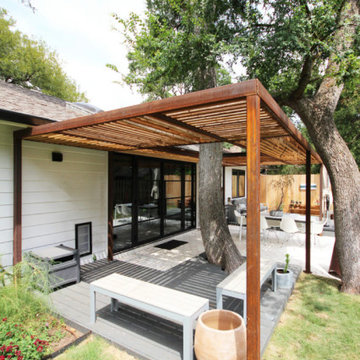
Aménagement d'une terrasse arrière et au rez-de-chaussée moderne de taille moyenne avec une pergola et un garde-corps en métal.
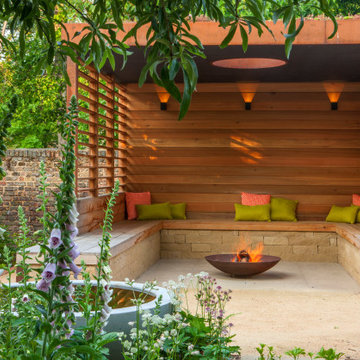
Inspiration pour une terrasse design avec un foyer extérieur et une extension de toiture.
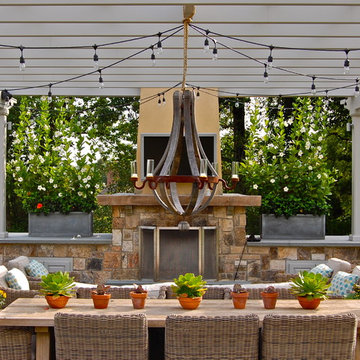
Such a cozy and inviting space for spring, summer and fall (winter if you are brave enough) for this family and their friends.
Howard Roberts
Inspiration pour une terrasse traditionnelle avec une pergola.
Inspiration pour une terrasse traditionnelle avec une pergola.
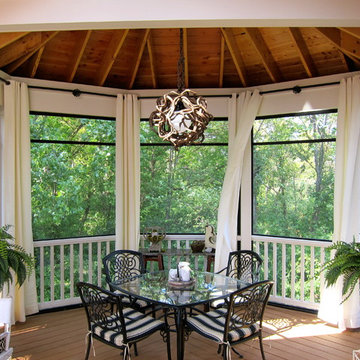
This screened porch was created as a sanctuary, a place to retreat and be enveloped by nature in a calm,
relaxing environment. The monochromatic scheme helps to achieve this quiet mood while the pop
of color comes solely from the surrounding trees. The hits of black help to move your eye around the room and provide a sophisticated feel. Three distinct zones were created to eat, converse
and lounge with the help of area rugs, custom lighting and unique furniture.
Cathy Zaeske

Photo Andrew Wuttke
Idée de décoration pour une grande terrasse arrière design avec du carrelage et une extension de toiture.
Idée de décoration pour une grande terrasse arrière design avec du carrelage et une extension de toiture.
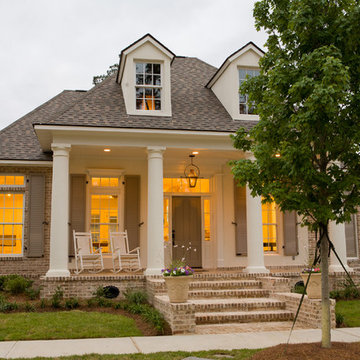
Tuscan Columns & Brick Porch
Idée de décoration pour un grand porche d'entrée de maison avant tradition avec des pavés en brique et une extension de toiture.
Idée de décoration pour un grand porche d'entrée de maison avant tradition avec des pavés en brique et une extension de toiture.

"Best of Houzz"
symmetry ARCHITECTS [architecture] |
tatum BROWN homes [builder] |
danny PIASSICK [photography]
Cette image montre une grande terrasse latérale traditionnelle avec un foyer extérieur, une extension de toiture et des pavés en béton.
Cette image montre une grande terrasse latérale traditionnelle avec un foyer extérieur, une extension de toiture et des pavés en béton.
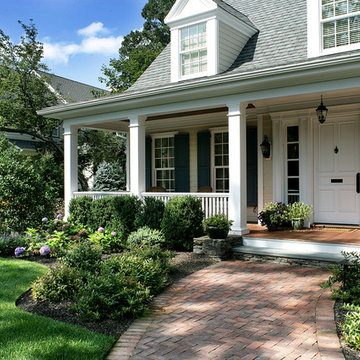
Front foundation plantings surround this classic herring bone pattern brick entry path.
Photo by:Peter Rymwid
Aménagement d'un porche d'entrée de maison avant classique avec une terrasse en bois et une extension de toiture.
Aménagement d'un porche d'entrée de maison avant classique avec une terrasse en bois et une extension de toiture.
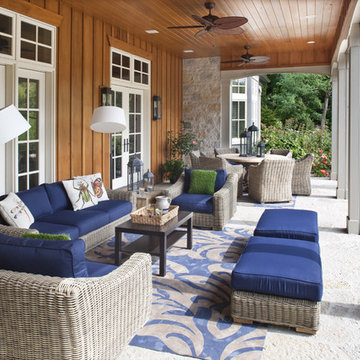
Aménagement d'un porche d'entrée de maison arrière classique de taille moyenne avec une extension de toiture.
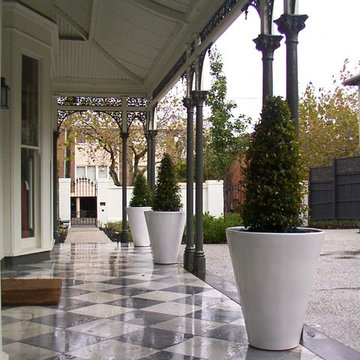
Aménagement d'un porche d'entrée de maison classique avec du carrelage et une extension de toiture.
Idées déco d'extérieurs avec une pergola et une extension de toiture
7





