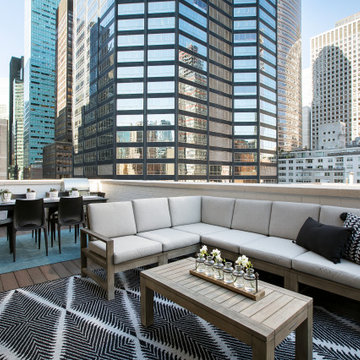Idées déco d'extérieurs beiges
Trier par:Populaires du jour
61 - 80 sur 2 192 photos
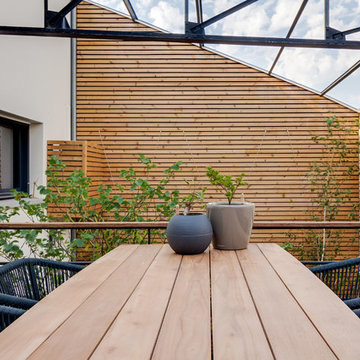
Un projet de patio urbain en pein centre de Nantes. Un petit havre de paix désormais, élégant et dans le soucis du détail. Du bois et de la pierre comme matériaux principaux. Un éclairage différencié mettant en valeur les végétaux est mis en place.
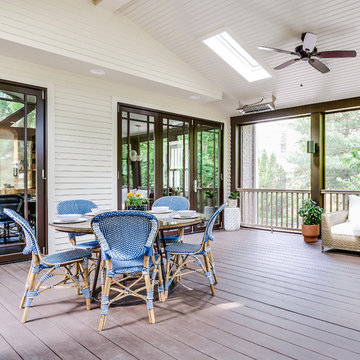
Leslie Brown - Visible Style
Aménagement d'un grand porche d'entrée de maison arrière classique avec une moustiquaire et une extension de toiture.
Aménagement d'un grand porche d'entrée de maison arrière classique avec une moustiquaire et une extension de toiture.

Birchwood Construction had the pleasure of working with Jonathan Lee Architects to revitalize this beautiful waterfront cottage. Located in the historic Belvedere Club community, the home's exterior design pays homage to its original 1800s grand Southern style. To honor the iconic look of this era, Birchwood craftsmen cut and shaped custom rafter tails and an elegant, custom-made, screen door. The home is framed by a wraparound front porch providing incomparable Lake Charlevoix views.
The interior is embellished with unique flat matte-finished countertops in the kitchen. The raw look complements and contrasts with the high gloss grey tile backsplash. Custom wood paneling captures the cottage feel throughout the rest of the home. McCaffery Painting and Decorating provided the finishing touches by giving the remodeled rooms a fresh coat of paint.
Photo credit: Phoenix Photographic
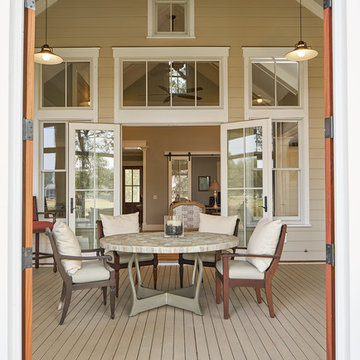
Wow - take a look at all these windows coming into the home. French doors open to allow the breeze inside and for free flowing traffic from inside to out. Extra windows above illustrate the height of the vaulted ceiling awaiting inside, for the family room. The decking makes a durable and low maintenance porch floor and the screening is a must for an outside room in the lowcountry of South Carolina.
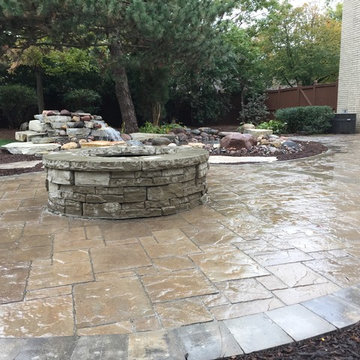
Patio and Fire Pit Area Bordered by Natural Stone Pond
Cette image montre une grande terrasse arrière design avec un foyer extérieur, des pavés en brique et aucune couverture.
Cette image montre une grande terrasse arrière design avec un foyer extérieur, des pavés en brique et aucune couverture.
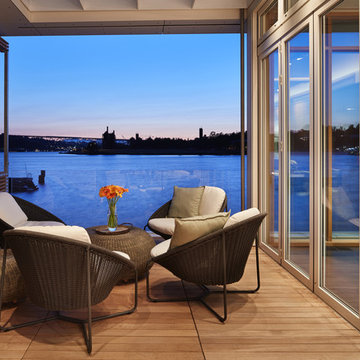
Photo Credit: Benjamin Benschneider
Inspiration pour un toit terrasse sur le toit design de taille moyenne avec une extension de toiture.
Inspiration pour un toit terrasse sur le toit design de taille moyenne avec une extension de toiture.
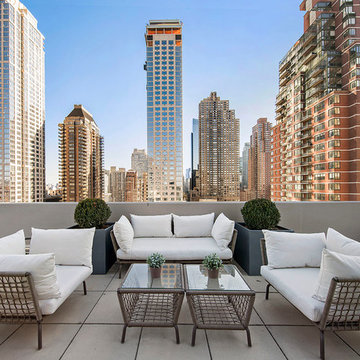
Can't imagine a better background than a city skyline. All outdoor furniture is from LLoyd Flanders
Cette photo montre un toit terrasse sur le toit tendance de taille moyenne.
Cette photo montre un toit terrasse sur le toit tendance de taille moyenne.

www.Bryanapito.com
Exemple d'une terrasse sur le toit tendance avec une cuisine d'été et une pergola.
Exemple d'une terrasse sur le toit tendance avec une cuisine d'été et une pergola.
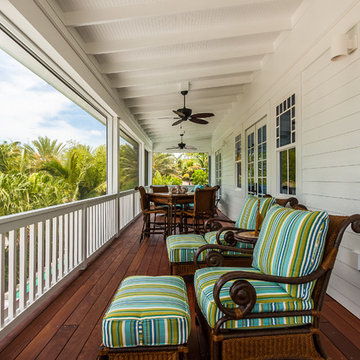
Center Point Photography
Aménagement d'un grand porche d'entrée de maison avant bord de mer avec une extension de toiture et une terrasse en bois.
Aménagement d'un grand porche d'entrée de maison avant bord de mer avec une extension de toiture et une terrasse en bois.

This unique city-home is designed with a center entry, flanked by formal living and dining rooms on either side. An expansive gourmet kitchen / great room spans the rear of the main floor, opening onto a terraced outdoor space comprised of more than 700SF.
The home also boasts an open, four-story staircase flooded with natural, southern light, as well as a lower level family room, four bedrooms (including two en-suite) on the second floor, and an additional two bedrooms and study on the third floor. A spacious, 500SF roof deck is accessible from the top of the staircase, providing additional outdoor space for play and entertainment.
Due to the location and shape of the site, there is a 2-car, heated garage under the house, providing direct entry from the garage into the lower level mudroom. Two additional off-street parking spots are also provided in the covered driveway leading to the garage.
Designed with family living in mind, the home has also been designed for entertaining and to embrace life's creature comforts. Pre-wired with HD Video, Audio and comprehensive low-voltage services, the home is able to accommodate and distribute any low voltage services requested by the homeowner.
This home was pre-sold during construction.
Steve Hall, Hedrich Blessing
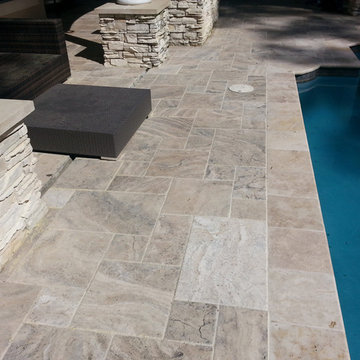
Colorado brushed and chiseled in a versaille pattern.
Réalisation d'un grand couloir de nage arrière tradition rectangle avec un point d'eau et des pavés en pierre naturelle.
Réalisation d'un grand couloir de nage arrière tradition rectangle avec un point d'eau et des pavés en pierre naturelle.
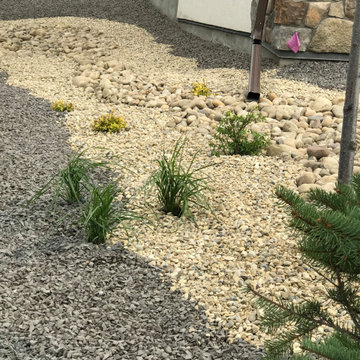
A great project that we designed and built for another great client!! We added paving stone borders to their driveway and also an extended seating area off of the back patio in pavers to tie it all in. We then did exposed aggregate sidewalk and steps down the walkout and tied that into the patio for practical and functional hard scape. A dry river bed theme kept in sync with the community and we utilized a lot of natural stone and materials. Landscape lighting and well placed plantings as well as concrete mowers edge round off this beautifully constructed yard. Enjoy!!
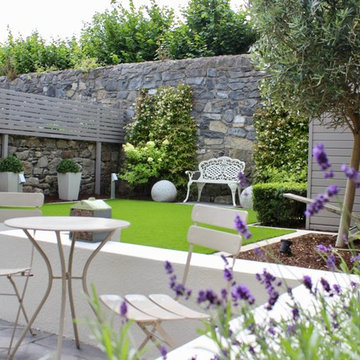
Summer Garden in Ranelagh Dublin 6 by Amazon Landscaping and Garden Design
014060004
Amazonlandscaping.ie
Cette image montre un jardin à la française arrière de taille moyenne et l'été avec une bordure, une exposition partiellement ombragée, des pavés en pierre naturelle et une clôture en pierre.
Cette image montre un jardin à la française arrière de taille moyenne et l'été avec une bordure, une exposition partiellement ombragée, des pavés en pierre naturelle et une clôture en pierre.
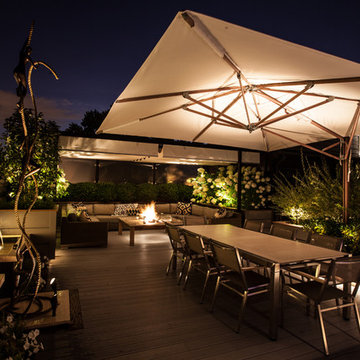
Nightshot of this beautiful rooftop in Chicago's Bucktown area. Water, fire and friends is all this rooftop needs to complete one of the cities nicest and private rooftop. Photos by: Tyrone Mitchell Photography
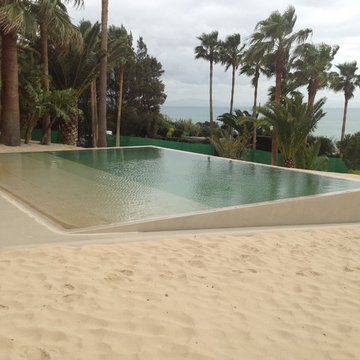
Réalisation d'une petite piscine à débordement et arrière marine rectangle avec une dalle de béton.
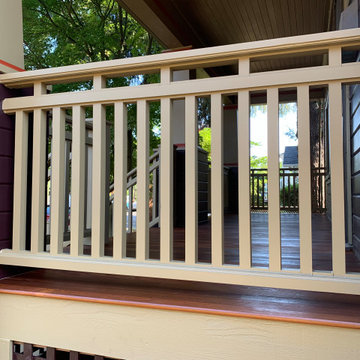
Cette image montre un porche d'entrée de maison avant traditionnel de taille moyenne avec une extension de toiture et un garde-corps en bois.
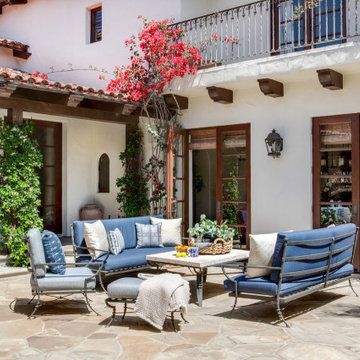
Cette image montre une grande terrasse méditerranéenne avec une cheminée, une cour, des pavés en pierre naturelle et aucune couverture.

Aménagement d'un porche d'entrée de maison arrière classique de taille moyenne avec une moustiquaire, une pergola et un garde-corps en bois.
![LAKEVIEW [reno]](https://st.hzcdn.com/fimgs/pictures/porches/lakeview-reno-omega-construction-and-design-inc-img~46219b0f0a34755f_6707-1-bd897e5-w360-h360-b0-p0.jpg)
© Greg Riegler
Inspiration pour un grand porche d'entrée de maison arrière traditionnel avec une extension de toiture et une terrasse en bois.
Inspiration pour un grand porche d'entrée de maison arrière traditionnel avec une extension de toiture et une terrasse en bois.
Idées déco d'extérieurs beiges
4
