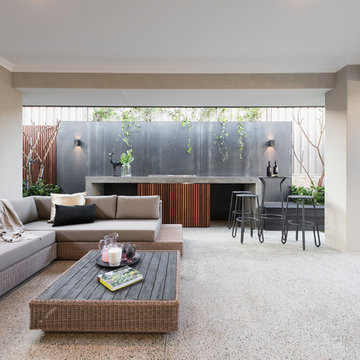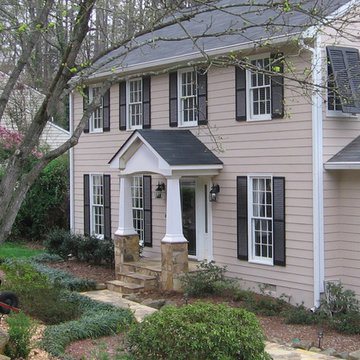Trier par :
Budget
Trier par:Populaires du jour
221 - 240 sur 162 375 photos
1 sur 3
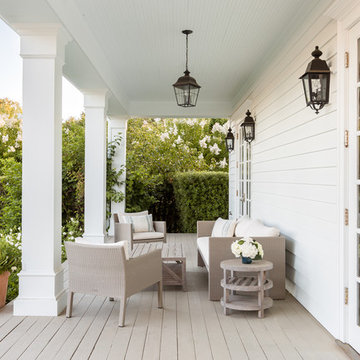
Aménagement d'un porche d'entrée de maison campagne avec une terrasse en bois et une extension de toiture.
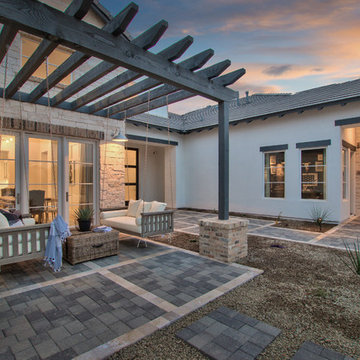
Cette image montre une terrasse arrière rustique avec des pavés en béton et une pergola.
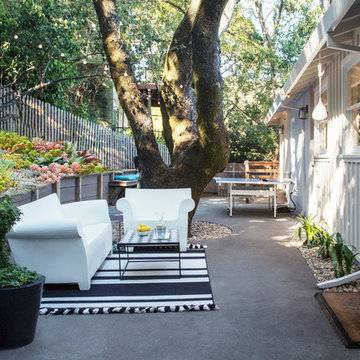
Photo: Margot Hartford © 2018 Houzz
Idée de décoration pour une terrasse arrière design avec une dalle de béton et aucune couverture.
Idée de décoration pour une terrasse arrière design avec une dalle de béton et aucune couverture.
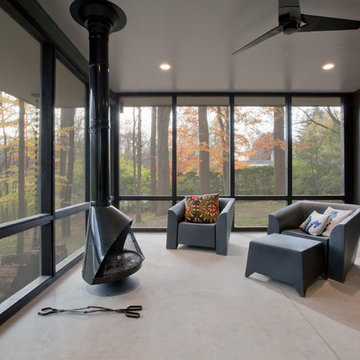
Midcentury Modern Remodel includes new screened porch overlooking the sloping wooded site in fall season - Architecture: HAUS | Architecture For Modern Lifestyles, Interior Architecture: HAUS with Design Studio Vriesman, General Contractor: Wrightworks, Landscape Architecture: A2 Design, Photography: HAUS | Architecture For Modern Lifestyles
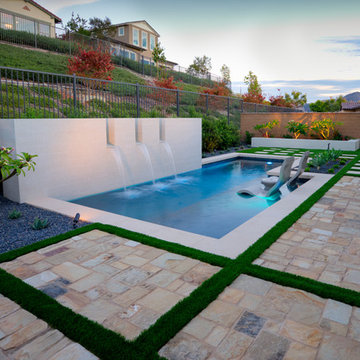
Cette photo montre une petite piscine arrière tendance rectangle avec un bain bouillonnant et des pavés en pierre naturelle.
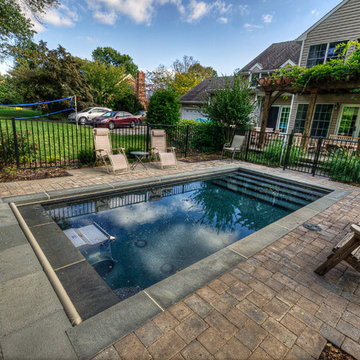
We design pools for all spaces! There is no yard too small for a quick dip! We love this traditional rectangular pool just the right size for a dip or soak!
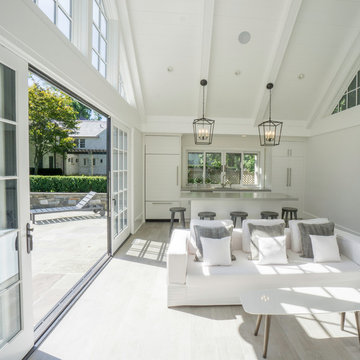
The owners of this pool house wanted a bright, airy and modern structure. It features a bathroom and a large space for entertaining and relaxing. A vaulted ceiling and oversized sliding glass doors bring the outdoors inside. Ceramic tile flooring is durable and enhances the contemporary, minimalistic vibe of the space.
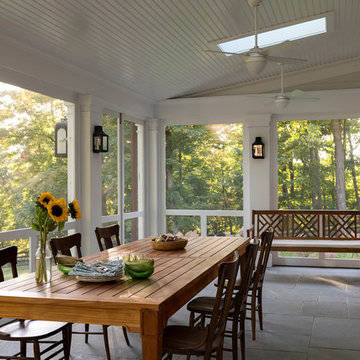
Rob Karosis: Photographer
Exemple d'un grand porche d'entrée de maison arrière chic avec une moustiquaire, des pavés en pierre naturelle et une extension de toiture.
Exemple d'un grand porche d'entrée de maison arrière chic avec une moustiquaire, des pavés en pierre naturelle et une extension de toiture.
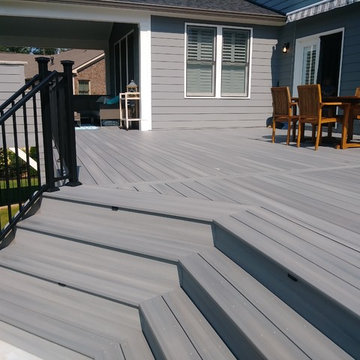
Aménagement d'une terrasse arrière classique de taille moyenne avec une cuisine d'été et un auvent.
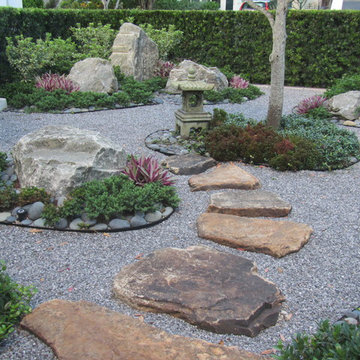
Asian inspired garden in this Fort Lauderdale home. This is a meditative garden designed and installed by Matthew Giampietro
Inspiration pour un petit aménagement d'entrée ou allée de jardin avant asiatique avec une exposition ensoleillée.
Inspiration pour un petit aménagement d'entrée ou allée de jardin avant asiatique avec une exposition ensoleillée.
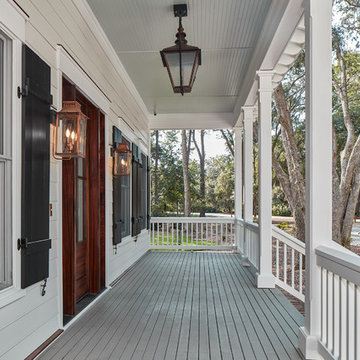
Idées déco pour un grand porche d'entrée de maison avant classique avec des pavés en brique et une extension de toiture.
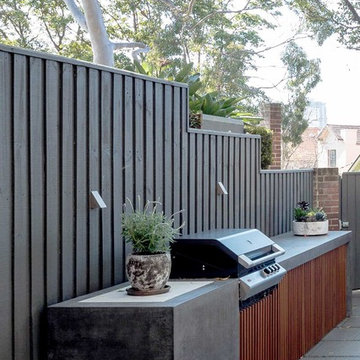
BBQ in polished concrete benchtop
Photography by: Douglas Frost
Aménagement d'une grande terrasse arrière contemporaine.
Aménagement d'une grande terrasse arrière contemporaine.
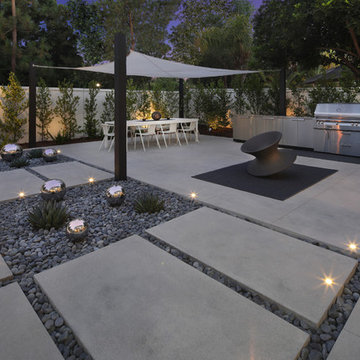
Cette photo montre une grande terrasse arrière moderne avec un foyer extérieur, une dalle de béton et un gazebo ou pavillon.
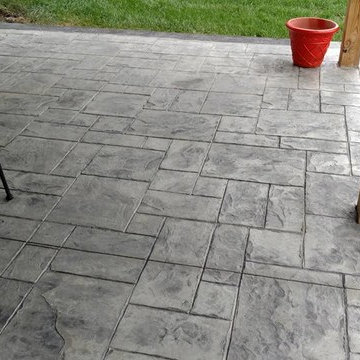
Stamped concrete patio with the slate pattern and the flagstone walkway.
Cette image montre une terrasse arrière traditionnelle de taille moyenne avec un foyer extérieur, du béton estampé et aucune couverture.
Cette image montre une terrasse arrière traditionnelle de taille moyenne avec un foyer extérieur, du béton estampé et aucune couverture.

Exemple d'un toit terrasse sur le toit tendance de taille moyenne avec un foyer extérieur et aucune couverture.
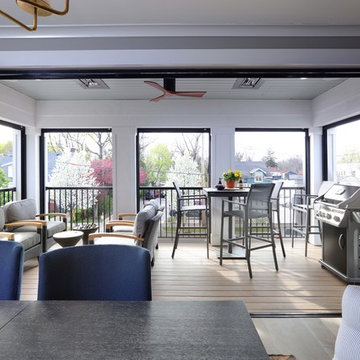
Interior Design: Vision Interiors by Visbeen
Builder: Mosaic Properties
Photographer: Mike Buck Photography
This three-story live/work building accommodates a business and a private residence. The front showroom and reception area features a stair with a custom handrail and veneer brick wall. Moving through the main hall you will find a coffee bar and conference room that precedes a workroom with dark green cabinetry, masonry fireplace, and oversized pub-height work tables. The residence can be accessed on all levels and maintains privacy through the stairwell and elevator shaft. The second level is home to a design studio, private office and large conference room that opens up to a deep balcony with retractable screens. On the residence side, above the garage is a flex space, which is used as a guest apartment for out of town guests and includes a murphy bed, kitchenette and access to a private bath. The third level is the private residence. At the front you will find a balcony, living room with linear fireplace, dining room with banquette seating and kitchen with a custom island and pullout table. Private spaces include a full bathroom and kids room featuring train car inspired bunks and ample storage. The master suite is tucked away to the rear and features dual bathroom vanities, dressing space, a drop down TV in the bedroom ceiling and a closet wall that opens up to an 8x12, his and hers closet. The lower level is part of the private residence and features a home gym and recreation spaces.
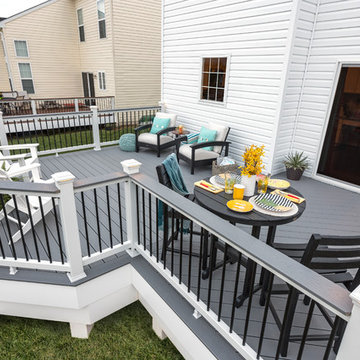
Trex Select composite deck in Pebble Grey with Trex Select railing in Classic White and Pebble Grey cocktail rail. This deck also features Trex Outdoor Furniture from the Rockport, Cape Cod and Monterey Bay collections.
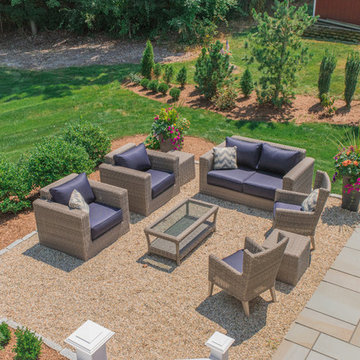
The cottage style exterior of this newly remodeled ranch in Connecticut, belies its transitional interior design. The exterior of the home features wood shingle siding along with pvc trim work, a gently flared beltline separates the main level from the walk out lower level at the rear. Also on the rear of the house where the addition is most prominent there is a cozy deck, with maintenance free cable railings, a quaint gravel patio, and a garden shed with its own patio and fire pit gathering area.
Idées déco d'extérieurs gris, blancs
12





