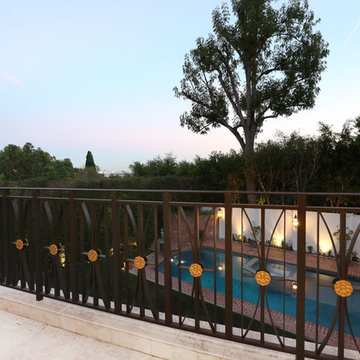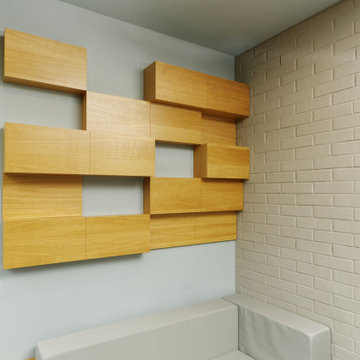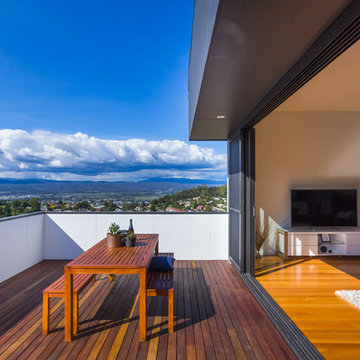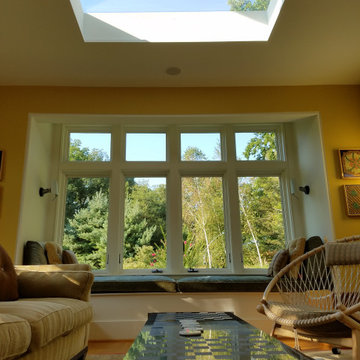Idées déco de balcons de taille moyenne
Trier par :
Budget
Trier par:Populaires du jour
141 - 160 sur 239 photos
1 sur 3
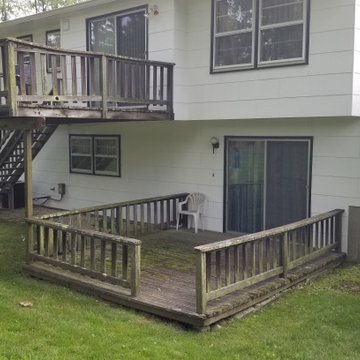
Another before picture of this old rotted balcony and porch
Idées déco pour un balcon classique de taille moyenne et d'appartement avec aucune couverture et un garde-corps en bois.
Idées déco pour un balcon classique de taille moyenne et d'appartement avec aucune couverture et un garde-corps en bois.
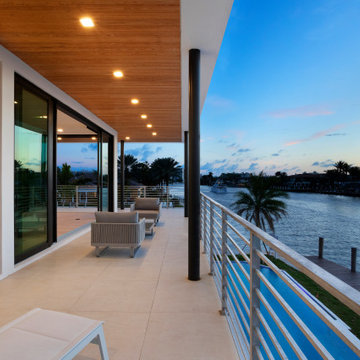
Tropical modern home waterfront in Florida
Togu Design Interiors
Exemple d'un balcon tendance de taille moyenne.
Exemple d'un balcon tendance de taille moyenne.
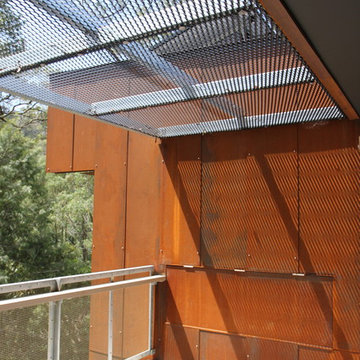
Photo Natasha Swingler
Idées déco pour un balcon contemporain de taille moyenne avec un garde-corps en métal.
Idées déco pour un balcon contemporain de taille moyenne avec un garde-corps en métal.
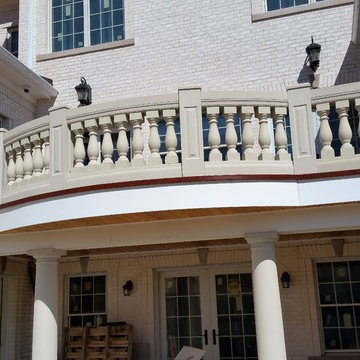
Trevor Clarke
Idées déco pour un balcon contemporain de taille moyenne avec aucune couverture.
Idées déco pour un balcon contemporain de taille moyenne avec aucune couverture.
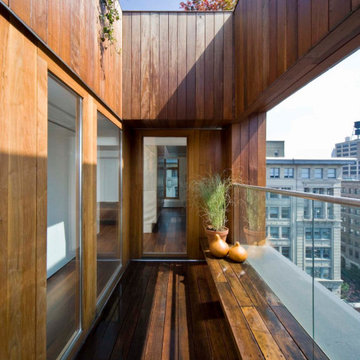
Exemple d'un balcon moderne de taille moyenne et d'appartement avec un garde-corps en verre.
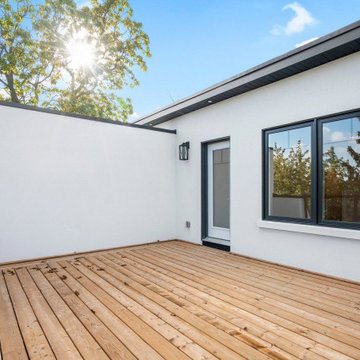
New Age Design
Exemple d'un balcon chic de taille moyenne avec des solutions pour vis-à-vis, aucune couverture et un garde-corps en verre.
Exemple d'un balcon chic de taille moyenne avec des solutions pour vis-à-vis, aucune couverture et un garde-corps en verre.
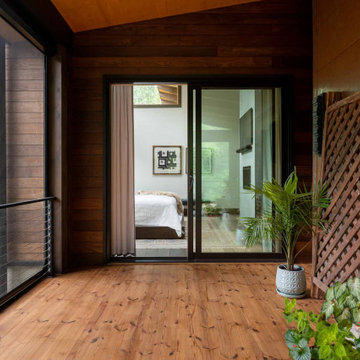
Trail Top is nestled in a secluded, thickly-wooded neighborhood, and its wood and brick facade and low profile blend into the natural surroundings.
The home was built as a private respite from the outside world, as evidenced by the solid wood, windowless doors that grace the entrance.
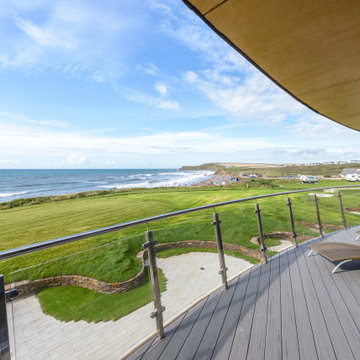
Our award-winning designs for six, three-bedroom, beach-side cottages in one of Cornwall’s most iconic locations have transformed what was an outdated, redundant holiday complex into a development of innovative, low energy, sustainable buildings that fit harmoniously into their location.
In close proximity to a Site of Special Scientific Interest and the Cornwall Coast AONB, the project presented a unique opportunity to blend high-quality, contemporary design with sustainable technologies that respect the natural character of the area.
In order to re-establish the sense of a rural, wild, heathland setting, the new cottages were partly cut into the natural elevation of the site and feature a live green roof, allowing them to integrate into the landscape. The use of natural materials and removal of external boundary walls, garages and paved areas completed the restoration to a more indigenous coastal environment.
Atlantic View was awarded the Michelmores Property Awards ‘Sustainable Project of the Year’
Photograph: Layton Bennett

Exemple d'un balcon chic de taille moyenne avec des plantes en pot, une pergola et un garde-corps en métal.
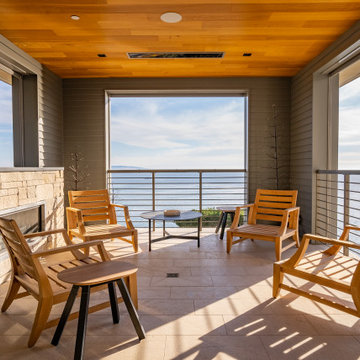
California Coastal Modern enclosed patio
Ocean bluff home enclosed modern outdoor space
Enclosed terrace design in a California Coastal residence
Modern enclosed balcony ocean bluff home
California Coastal home with enclosed modern outdoor living
Enclosed modern patio with glass walls
Ocean view enclosed modern patio design
California Coastal Modern outdoor room
Contemporary enclosed patio in a California residence
Modern glass-enclosed patio California Coastal style
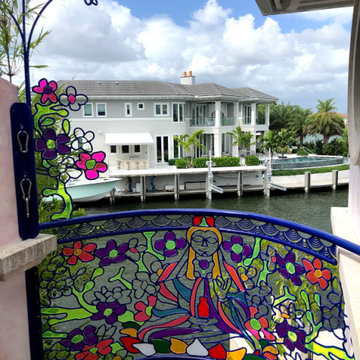
Stainless Steel HandMade artistic railing, Formed from a template. 96" from end to end with a 24" radius extending the balcony. Platform all stainless steel with flowers and vine.
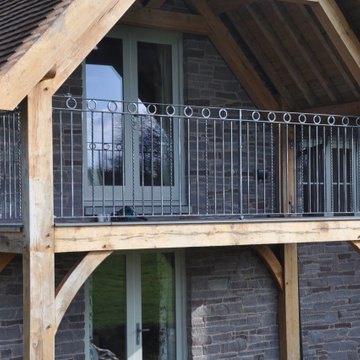
Traditional metal balcony railings but with a slightly contemporary look. Features a metal snail sculpture, all in an aged galvanised finish.
Réalisation d'un balcon design de taille moyenne avec un garde-corps en métal.
Réalisation d'un balcon design de taille moyenne avec un garde-corps en métal.
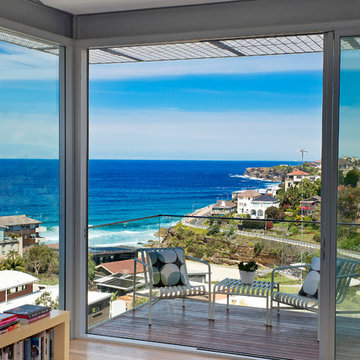
Adam Resch
Cette photo montre un balcon tendance de taille moyenne avec une extension de toiture et un garde-corps en verre.
Cette photo montre un balcon tendance de taille moyenne avec une extension de toiture et un garde-corps en verre.
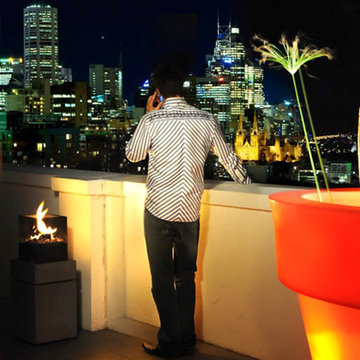
Inspiration pour un balcon design de taille moyenne avec une extension de toiture.
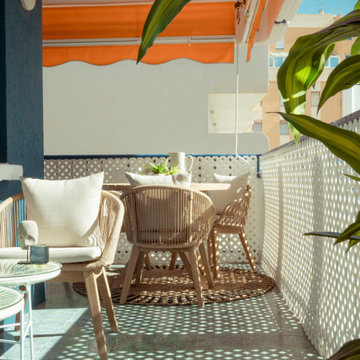
Nos encanta como se filtra la luz del Mediterráneo por la celosía, formando geometrías que decoran el espacio.
Este comedor exterior con vistas al mar es pura vida.
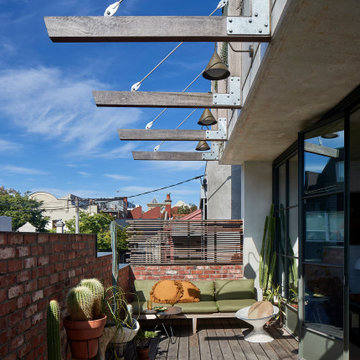
View of the living room terrace
Cette photo montre un balcon tendance de taille moyenne.
Cette photo montre un balcon tendance de taille moyenne.
Idées déco de balcons de taille moyenne
8
