Idées déco de bars de salon avec un placard à porte shaker et des portes de placard blanches
Trier par :
Budget
Trier par:Populaires du jour
1 - 20 sur 1 844 photos
1 sur 3

Combination wet bar and coffee bar. Bottom drawer is sized for liquor bottles.
Joyelle West Photography
Réalisation d'un petit bar de salon avec évier linéaire tradition avec un évier encastré, des portes de placard blanches, un plan de travail en bois, une crédence blanche, parquet clair, une crédence en carrelage métro, un plan de travail marron et un placard à porte shaker.
Réalisation d'un petit bar de salon avec évier linéaire tradition avec un évier encastré, des portes de placard blanches, un plan de travail en bois, une crédence blanche, parquet clair, une crédence en carrelage métro, un plan de travail marron et un placard à porte shaker.

Aménagement d'un petit bar de salon avec évier linéaire classique avec un évier encastré, une crédence grise, parquet clair, un placard à porte shaker, des portes de placard blanches, plan de travail en marbre, une crédence en carreau de verre et un plan de travail gris.
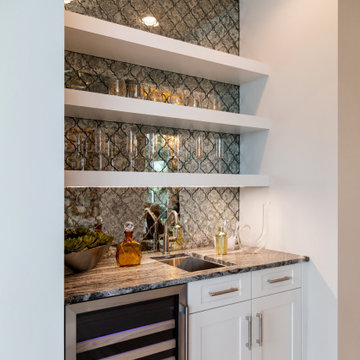
Réalisation d'un petit bar de salon avec évier linéaire tradition avec un évier encastré, un placard à porte shaker, des portes de placard blanches, un plan de travail en granite, une crédence multicolore, une crédence miroir, un sol en carrelage de céramique, un sol beige et un plan de travail gris.

Our designers also included a small column of built-in shelving on the side of the cabinetry in the kitchen, facing the dining room, creating the perfect spot for our clients to display decorative trinkets. This little detail adds visual interest to the coffee station while providing our clients with an area they can customize year-round. The glass-front upper cabinets also act as a customizable display case, as we included LED backlighting on the inside – perfect for coffee cups, wine glasses, or decorative glassware.
Final photos by Impressia Photography.
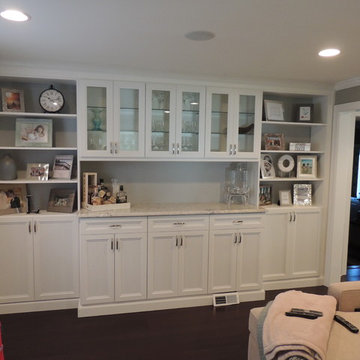
Custom wall bar entertainment center. Top glass cabinets hold bar ware and cabinets below hold the liquor bottles. Cabinets are textured white shaker style.
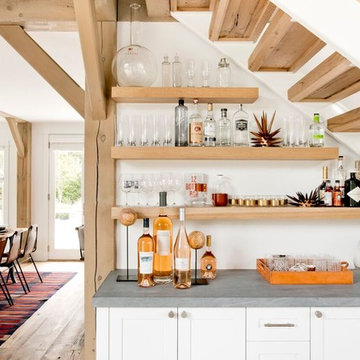
Rikki Snyder
Exemple d'un bar de salon linéaire nature avec des portes de placard blanches, un plan de travail en calcaire, une crédence blanche et un placard à porte shaker.
Exemple d'un bar de salon linéaire nature avec des portes de placard blanches, un plan de travail en calcaire, une crédence blanche et un placard à porte shaker.
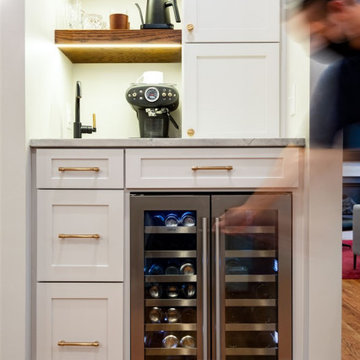
Designed by Laurie Mandichak at Interiors by Laurie Mandichak, this custom wet bar is perfect for any kitchen. It has plenty of space for all your drink needs with a drink fridge, custom pull-out drawers with a cutting board, and another large, custom-made drawer that can hold bigger drink bottles. The bar has custom floating shelves with integrated LED lighting and an under-mount sink.

Cette photo montre un bar de salon linéaire chic avec un évier encastré, un placard à porte shaker, des portes de placard blanches, une crédence verte, une crédence en mosaïque, parquet clair, un sol beige et un plan de travail blanc.

In this Cutest and Luxury Home Bar we use a soft but eye catching pallet with gold taps and beautiful accent mosaic.
Cette photo montre un petit bar de salon avec évier linéaire moderne avec un évier encastré, un placard à porte shaker, des portes de placard blanches, plan de travail en marbre, une crédence blanche, une crédence en marbre, un sol en carrelage de porcelaine, un sol marron et un plan de travail gris.
Cette photo montre un petit bar de salon avec évier linéaire moderne avec un évier encastré, un placard à porte shaker, des portes de placard blanches, plan de travail en marbre, une crédence blanche, une crédence en marbre, un sol en carrelage de porcelaine, un sol marron et un plan de travail gris.

To create the dry bar area that our clients wanted, Progressive Design Build removed the ceiling height drywall built-ins and replaced it with a large entertainment nook and separate dry bar nook. Bringing cohesion to the open living room and kitchen area, the new dry bar was designed using the same materials as the kitchen, which included a large bank of white Dura Supreme cabinets, a Calacutta Clara quartz countertop, and Morel wood-stained floating shelves.
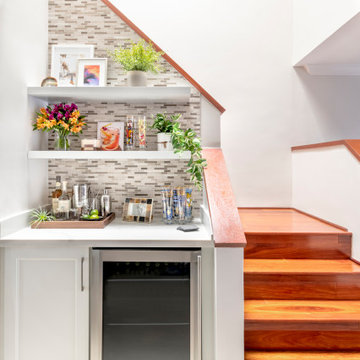
Elevated bar styling to create a fun and inviting space to prepare a cocktail.
Inspiration pour un petit bar de salon sans évier linéaire design avec un placard à porte shaker, des portes de placard blanches, un plan de travail en quartz modifié, une crédence marron, une crédence en carrelage de pierre et un plan de travail blanc.
Inspiration pour un petit bar de salon sans évier linéaire design avec un placard à porte shaker, des portes de placard blanches, un plan de travail en quartz modifié, une crédence marron, une crédence en carrelage de pierre et un plan de travail blanc.

Interior Designer - Randolph Interior Design
Builder - House Dressing Company
Cabinetry Maker - Northland Woodworks
Cette image montre un bar de salon sans évier linéaire traditionnel avec un placard à porte shaker, des portes de placard blanches, un plan de travail en verre, une crédence miroir, un sol en bois brun et un sol marron.
Cette image montre un bar de salon sans évier linéaire traditionnel avec un placard à porte shaker, des portes de placard blanches, un plan de travail en verre, une crédence miroir, un sol en bois brun et un sol marron.

Cette image montre un bar de salon avec évier linéaire design avec un évier encastré, un placard à porte shaker, des portes de placard blanches, une crédence miroir, parquet foncé, un sol marron et un plan de travail blanc.
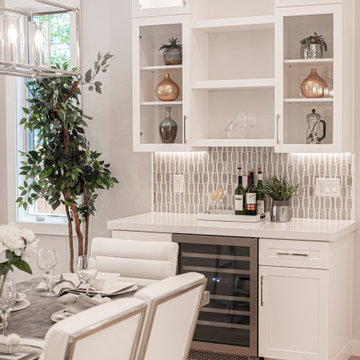
Aménagement d'un bar de salon linéaire classique avec aucun évier ou lavabo, un placard à porte shaker, des portes de placard blanches, une crédence grise, parquet clair, un sol beige et un plan de travail blanc.

This transitional kitchen design in Farmington Hills was done as part of a home remodeling project that also included a beverage bar, laundry room, and bathroom. The kitchen remodel is incorporated a Blanco Precise Siligranite metallic gray sink in the perimeter work area with a Brizo Artesso pull down sprayer faucet and soap dispenser. A 4' Galley Workstation was installed in the large kitchen island and included a Signature Accessory Package. The bi-level island has a raised bar area for seating, an induction cooktop next to the Galley Workstation, plus an end cabinet with extra storage and a wine rack. The custom Woodmaster cabinetry sets the tone for this kitchen's style and also includes ample storage. The perimeter kitchen cabinets are maple in a Snow White finish, while the island and bar cabinets are cherry in a Peppercorn finish. Richelieu hardware accents the cabinets in a brushed nickel finish. The project also included Caesarstone quartz countertops throughout and a Zephyr hood over the island. This spacious kitchen design is ready for day-to-day living or to be the heart of every party!
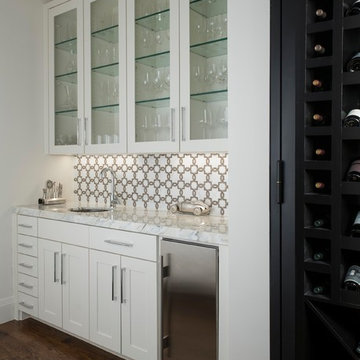
Réalisation d'un bar de salon avec évier linéaire tradition avec un évier encastré, un placard à porte shaker, des portes de placard blanches, une crédence blanche, un sol en bois brun, un sol marron et un plan de travail blanc.

Cambria Britannica matte quartz backsplash and countertop that match the Countertops and backsplashes featured in the kitchen. The shells were also custom matched to the Du Chateau Danbe Hardwood Floors.
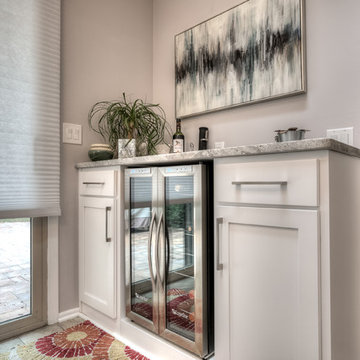
Aménagement d'un bar de salon avec évier linéaire classique de taille moyenne avec un placard à porte shaker, des portes de placard blanches, un plan de travail en granite et un plan de travail gris.

Pool parties and sports-watching are cherished activities for the family of this 1961 ranch home in San Jose’s Willow Glen neighborhood. As the design process evolved, the idea of the Ultimate Cocktail Bar emerged and developed into an integral component of the new bright kitchen.
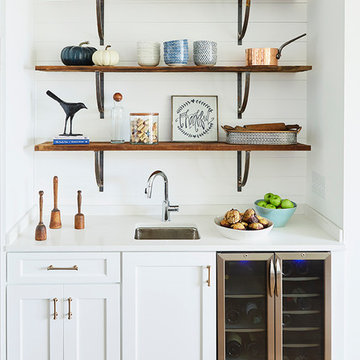
©Sean Costello Photography
Inspiration pour un bar de salon avec évier linéaire marin avec un évier encastré, un placard à porte shaker, des portes de placard blanches, une crédence blanche, un sol en bois brun et un plan de travail blanc.
Inspiration pour un bar de salon avec évier linéaire marin avec un évier encastré, un placard à porte shaker, des portes de placard blanches, une crédence blanche, un sol en bois brun et un plan de travail blanc.
Idées déco de bars de salon avec un placard à porte shaker et des portes de placard blanches
1