Idées déco de bars de salon avec des tabourets et des portes de placard bleues
Trier par :
Budget
Trier par:Populaires du jour
1 - 20 sur 205 photos
1 sur 3
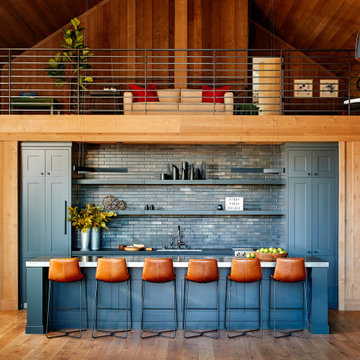
Cette image montre un bar de salon marin avec des tabourets, une crédence bleue, une crédence en carrelage métro, un sol en bois brun, un plan de travail bleu, un évier encastré, un placard à porte shaker et des portes de placard bleues.
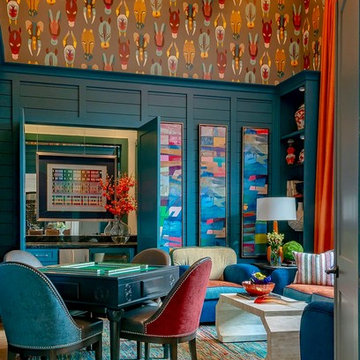
Mahjong Game Room with Wet Bar
Idées déco pour un bar de salon classique de taille moyenne avec une crédence miroir, des tabourets, un placard avec porte à panneau encastré et des portes de placard bleues.
Idées déco pour un bar de salon classique de taille moyenne avec une crédence miroir, des tabourets, un placard avec porte à panneau encastré et des portes de placard bleues.
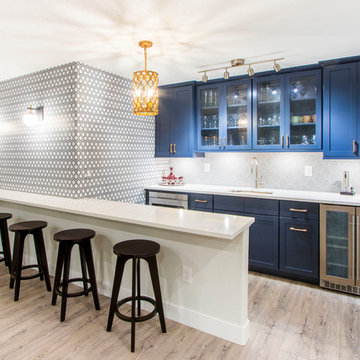
Inspiration pour un bar de salon linéaire traditionnel avec des tabourets, un évier encastré, un placard à porte shaker, des portes de placard bleues, une crédence grise, un sol en bois brun, un sol marron et un plan de travail blanc.

Idées déco pour un bar de salon parallèle classique avec des tabourets, un placard sans porte, des portes de placard bleues, une crédence miroir, parquet foncé, un sol marron et un plan de travail gris.

Cette photo montre un grand bar de salon linéaire éclectique avec des tabourets, aucun évier ou lavabo, un placard à porte vitrée, des portes de placard bleues, un plan de travail en quartz modifié, une crédence blanche, une crédence en bois, parquet clair et un plan de travail blanc.

Martin King Photography
Idée de décoration pour un bar de salon marin en U de taille moyenne avec des tabourets, un évier encastré, un placard à porte shaker, des portes de placard bleues, un plan de travail en quartz modifié, une crédence bleue, un sol en carrelage de porcelaine, un plan de travail multicolore, une crédence en carrelage métro et un sol beige.
Idée de décoration pour un bar de salon marin en U de taille moyenne avec des tabourets, un évier encastré, un placard à porte shaker, des portes de placard bleues, un plan de travail en quartz modifié, une crédence bleue, un sol en carrelage de porcelaine, un plan de travail multicolore, une crédence en carrelage métro et un sol beige.

Add a pop of color to your basement bar!
Work with our team to create the perfect custom bar in the style and color that matches your style! Click the link in our bio to get a bar made uniquely for you!
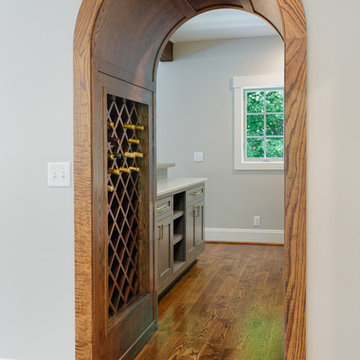
The bar, located off the great room and accessible from the foyer, features a marble tile backsplash, custom bar, and floating shelves. The focal point of the bar is the stunning arched wine storage pass-thru, which draws you in from the front door and frames the window on the far wall.
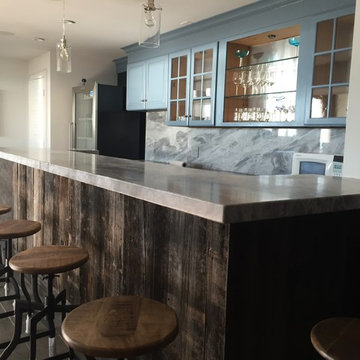
We are thrilled of how this custom built bar turned out! The bar is made from reclaimed barn board found at a local mill in Connecticut. The countertop and backsplash are granite. The cabinets are refinished with some glass doors. The floor is plank flooring. A perfect place for entertaining family and friends.
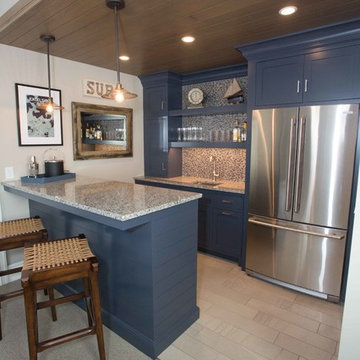
Cette photo montre un bar de salon parallèle chic de taille moyenne avec des tabourets, un évier encastré, un placard avec porte à panneau encastré, des portes de placard bleues, un plan de travail en granite, une crédence multicolore et une crédence en mosaïque.
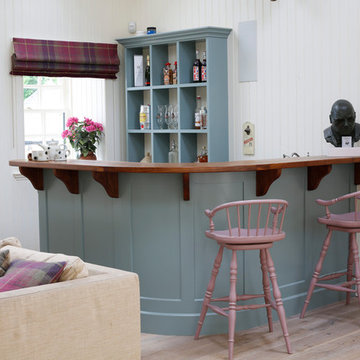
Aménagement d'un bar de salon classique avec des portes de placard bleues, un plan de travail en bois, des tabourets et un plan de travail marron.
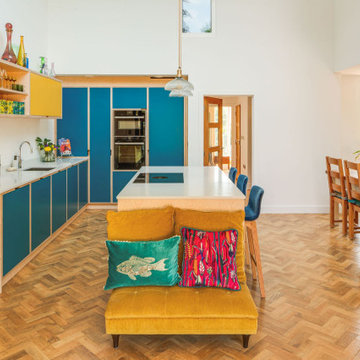
A vibrant and playful L-shaped blue plywood Kitchen with bespoke integrated handles makes this contemporary kitchen a unique space.
Within the central kitchen island sits a Bora hob, making it easier to socialise (or catch up on your favourite TV program) when cooking.
The kitchen’s design is continued with a custom kitchen table bench and cork TV unit.

The pantry on the right was purchased at an architectural salvage warehouse and painted the same color as the new custom cabinets for a seamless transition.
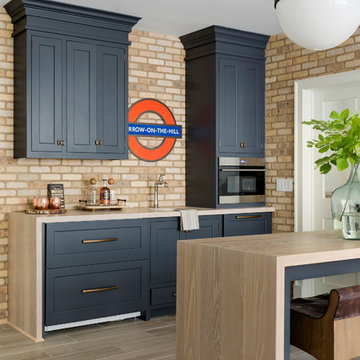
Natural white oak waterfall countertop. It's not too heavy or rustic, but adds just the perfect amount of warmth to the space.
PC: Spacecrafting Photography

Custom wet bar
Réalisation d'un grand bar de salon parallèle tradition avec des tabourets, un placard sans porte, des portes de placard bleues, un plan de travail en granite, parquet foncé et un sol marron.
Réalisation d'un grand bar de salon parallèle tradition avec des tabourets, un placard sans porte, des portes de placard bleues, un plan de travail en granite, parquet foncé et un sol marron.

Aménagement d'un bar de salon parallèle classique avec des tabourets, un placard à porte affleurante, des portes de placard bleues, une crédence miroir, un sol en bois brun, un sol marron et un plan de travail blanc.
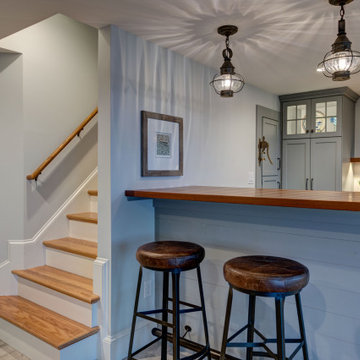
This bar was added to a basement that was completely refinished. The client used fridge drawers, and a built-in wine fridge under the stairs.
Idée de décoration pour un bar de salon parallèle de taille moyenne avec des tabourets, un évier encastré, un placard à porte shaker, des portes de placard bleues, un plan de travail en bois, un sol en carrelage de porcelaine, un sol gris et un plan de travail marron.
Idée de décoration pour un bar de salon parallèle de taille moyenne avec des tabourets, un évier encastré, un placard à porte shaker, des portes de placard bleues, un plan de travail en bois, un sol en carrelage de porcelaine, un sol gris et un plan de travail marron.
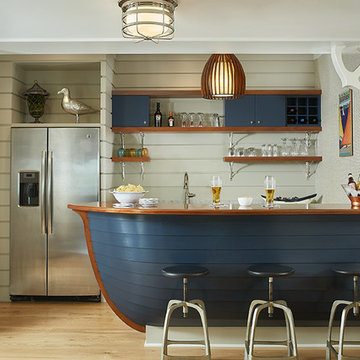
Builder: Segard Builders
Photographer: Ashley Avila Photography
Symmetry and traditional sensibilities drive this homes stately style. Flanking garages compliment a grand entrance and frame a roundabout style motor court. On axis, and centered on the homes roofline is a traditional A-frame dormer. The walkout rear elevation is covered by a paired column gallery that is connected to the main levels living, dining, and master bedroom. Inside, the foyer is centrally located, and flanked to the right by a grand staircase. To the left of the foyer is the homes private master suite featuring a roomy study, expansive dressing room, and bedroom. The dining room is surrounded on three sides by large windows and a pair of French doors open onto a separate outdoor grill space. The kitchen island, with seating for seven, is strategically placed on axis to the living room fireplace and the dining room table. Taking a trip down the grand staircase reveals the lower level living room, which serves as an entertainment space between the private bedrooms to the left and separate guest bedroom suite to the right. Rounding out this plans key features is the attached garage, which has its own separate staircase connecting it to the lower level as well as the bonus room above.
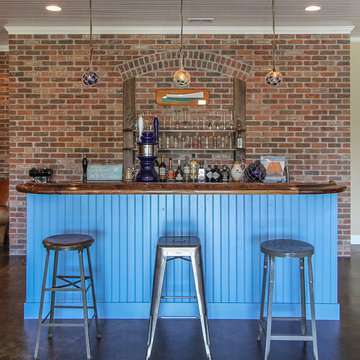
Jane Spencer
Cette image montre un bar de salon rustique avec des tabourets et des portes de placard bleues.
Cette image montre un bar de salon rustique avec des tabourets et des portes de placard bleues.

This lower level was inspired by the subway in New York. The brick veneer wall compliments the navy painted full height cabinetry. The separate counter provides seating for guests in the bar area. Photo by SpaceCrafting
Idées déco de bars de salon avec des tabourets et des portes de placard bleues
1