Idées déco de bars de salon avec un placard à porte shaker et des portes de placard grises
Trier par :
Budget
Trier par:Populaires du jour
1 - 20 sur 1 094 photos
1 sur 3
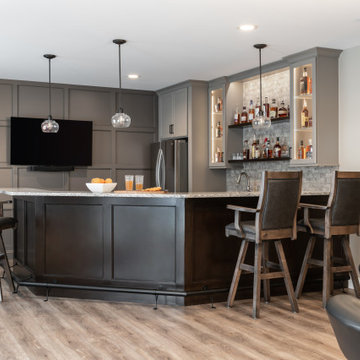
Cette image montre un bar de salon avec évier traditionnel en L de taille moyenne avec un placard à porte shaker, des portes de placard grises, un plan de travail en quartz modifié, une crédence multicolore et un plan de travail gris.
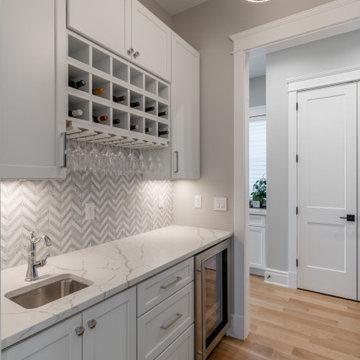
Inspiration pour un bar de salon avec évier linéaire traditionnel de taille moyenne avec un évier encastré, un placard à porte shaker, des portes de placard grises, une crédence grise, un sol beige et un plan de travail gris.

2021 Artisan Home Tour
Remodeler: Ispiri, LLC
Photo: Landmark Photography
Have questions about this home? Please reach out to the builder listed above to learn more.

Alyssa Lee Photography
Cette image montre un bar de salon parallèle traditionnel avec un plan de travail en quartz modifié, une crédence en carreau de ciment, un plan de travail blanc, des tabourets, un évier encastré, un placard à porte shaker, des portes de placard grises, une crédence multicolore et un sol gris.
Cette image montre un bar de salon parallèle traditionnel avec un plan de travail en quartz modifié, une crédence en carreau de ciment, un plan de travail blanc, des tabourets, un évier encastré, un placard à porte shaker, des portes de placard grises, une crédence multicolore et un sol gris.

Kitchen Designer (Savannah Schmitt) Cabinetry (Eudora Full Access, Homestead Door Style, Iron Finish, Floating Shelves - Heirloom Ash) Photographer (Smiths Do Love)
Builder (Vintage Homes)

This home got a modern facelift with wide-plank wood flooring, custom fireplace and designer wallpaper bathroom. The basement was finished with a modern industrial design that includes barn wood, black steel rods, and gray cabinets.
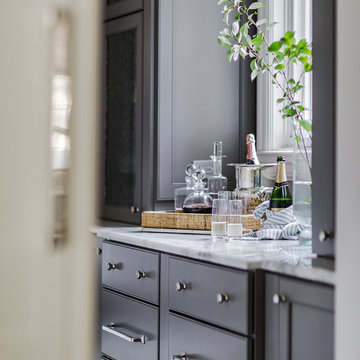
Joe Kwon Photography
Réalisation d'un grand bar de salon avec évier linéaire tradition avec des portes de placard grises, un plan de travail en quartz et un placard à porte shaker.
Réalisation d'un grand bar de salon avec évier linéaire tradition avec des portes de placard grises, un plan de travail en quartz et un placard à porte shaker.
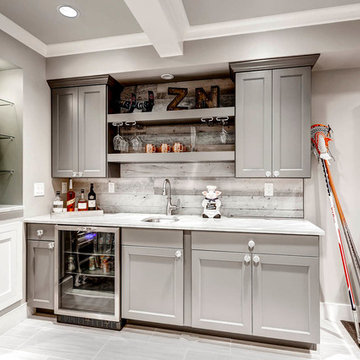
The bar has a fridge and open and covered cabinets and an undermount sink.
Idée de décoration pour un petit bar de salon avec évier linéaire minimaliste avec un évier encastré, des portes de placard grises, un plan de travail en quartz, une crédence grise, une crédence en bois, un sol en carrelage de céramique et un placard à porte shaker.
Idée de décoration pour un petit bar de salon avec évier linéaire minimaliste avec un évier encastré, des portes de placard grises, un plan de travail en quartz, une crédence grise, une crédence en bois, un sol en carrelage de céramique et un placard à porte shaker.

Behind the bar, there is ample storage and counter space to prepare.
Cette image montre un grand bar de salon avec évier parallèle craftsman avec un placard à porte shaker, des portes de placard grises, un sol en bois brun, un plan de travail en béton, une crédence en bois, un sol marron et un plan de travail gris.
Cette image montre un grand bar de salon avec évier parallèle craftsman avec un placard à porte shaker, des portes de placard grises, un sol en bois brun, un plan de travail en béton, une crédence en bois, un sol marron et un plan de travail gris.

Transitional house wet bar with wine cellar.
Aménagement d'un petit bar de salon avec évier linéaire bord de mer avec des portes de placard grises, plan de travail carrelé, une crédence grise, une crédence en mosaïque, un sol gris, un plan de travail blanc, un placard à porte shaker et un sol en carrelage de porcelaine.
Aménagement d'un petit bar de salon avec évier linéaire bord de mer avec des portes de placard grises, plan de travail carrelé, une crédence grise, une crédence en mosaïque, un sol gris, un plan de travail blanc, un placard à porte shaker et un sol en carrelage de porcelaine.

This 1600+ square foot basement was a diamond in the rough. We were tasked with keeping farmhouse elements in the design plan while implementing industrial elements. The client requested the space include a gym, ample seating and viewing area for movies, a full bar , banquette seating as well as area for their gaming tables - shuffleboard, pool table and ping pong. By shifting two support columns we were able to bury one in the powder room wall and implement two in the custom design of the bar. Custom finishes are provided throughout the space to complete this entertainers dream.
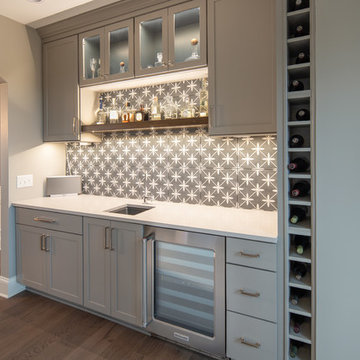
Cette photo montre un bar de salon avec évier linéaire chic de taille moyenne avec un évier encastré, un placard à porte shaker, des portes de placard grises, une crédence grise, une crédence en carreau de ciment, un sol en bois brun, un sol marron et un plan de travail blanc.

Emily Minton Redfield
Inspiration pour un bar de salon avec évier traditionnel en L de taille moyenne avec un évier encastré, un placard à porte shaker, des portes de placard grises, un plan de travail en quartz modifié, une crédence multicolore, une crédence en mosaïque, sol en béton ciré, un plan de travail blanc et un sol marron.
Inspiration pour un bar de salon avec évier traditionnel en L de taille moyenne avec un évier encastré, un placard à porte shaker, des portes de placard grises, un plan de travail en quartz modifié, une crédence multicolore, une crédence en mosaïque, sol en béton ciré, un plan de travail blanc et un sol marron.

Photos: Tippett Photography.
Aménagement d'un grand bar de salon avec évier linéaire contemporain avec un évier encastré, un placard à porte shaker, des portes de placard grises, un plan de travail en granite, une crédence en brique, parquet clair, un sol marron et un plan de travail gris.
Aménagement d'un grand bar de salon avec évier linéaire contemporain avec un évier encastré, un placard à porte shaker, des portes de placard grises, un plan de travail en granite, une crédence en brique, parquet clair, un sol marron et un plan de travail gris.
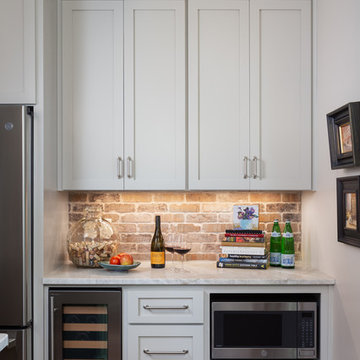
New home construction in Homewood Alabama photographed for Willow Homes, Willow Design Studio, and Triton Stone Group by Birmingham Alabama based architectural and interiors photographer Tommy Daspit. You can see more of his work at http://tommydaspit.com
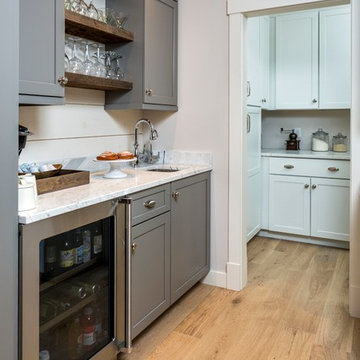
The kitchen isn't the only room worthy of delicious design... and so when these clients saw THEIR personal style come to life in the kitchen, they decided to go all in and put the Maine Coast construction team in charge of building out their vision for the home in its entirety. Talent at its best -- with tastes of this client, we simply had the privilege of doing the easy part -- building their dream home!
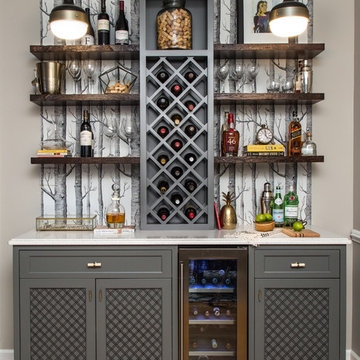
Kyle Caldwell
Cette image montre un bar de salon avec évier linéaire traditionnel de taille moyenne avec un placard à porte shaker, des portes de placard grises, un plan de travail en quartz modifié, un sol en bois brun et un plan de travail blanc.
Cette image montre un bar de salon avec évier linéaire traditionnel de taille moyenne avec un placard à porte shaker, des portes de placard grises, un plan de travail en quartz modifié, un sol en bois brun et un plan de travail blanc.

"This beautiful design started with a clean open slate and lots of design opportunities. The homeowner was looking for a large oversized spacious kitchen designed for easy meal prep for multiple cooks and room for entertaining a large oversized family.
The architect’s plans had a single island with large windows on both main walls. The one window overlooked the unattractive side of a neighbor’s house while the other was not large enough to see the beautiful large back yard. The kitchen entry location made the mudroom extremely small and left only a few design options for the kitchen layout. The almost 14’ high ceilings also gave lots of opportunities for a unique design, but care had to be taken to still make the space feel warm and cozy.
After drawing four design options, one was chosen that relocated the entry from the mudroom, making the mudroom a lot more accessible. A prep island across from the range and an entertaining island were included. The entertaining island included a beverage refrigerator for guests to congregate around and to help them stay out of the kitchen work areas. The small island appeared to be floating on legs and incorporates a sink and single dishwasher drawer for easy clean up of pots and pans.
The end result was a stunning spacious room for this large extended family to enjoy."
- Drury Design
Features cabinetry from Rutt

Farmhouse style kitchen with bar, featuring floating wood shelves, glass door cabinets, white cabinets with contrasting black doors, undercounter beverage refrigerator and icemaker with panel, decorative feet on drawer stack.

This 1600+ square foot basement was a diamond in the rough. We were tasked with keeping farmhouse elements in the design plan while implementing industrial elements. The client requested the space include a gym, ample seating and viewing area for movies, a full bar , banquette seating as well as area for their gaming tables - shuffleboard, pool table and ping pong. By shifting two support columns we were able to bury one in the powder room wall and implement two in the custom design of the bar. Custom finishes are provided throughout the space to complete this entertainers dream.
Idées déco de bars de salon avec un placard à porte shaker et des portes de placard grises
1