Idées déco de bars de salon avec des portes de placard grises et un plan de travail en zinc
Trier par :
Budget
Trier par:Populaires du jour
1 - 11 sur 11 photos
1 sur 3
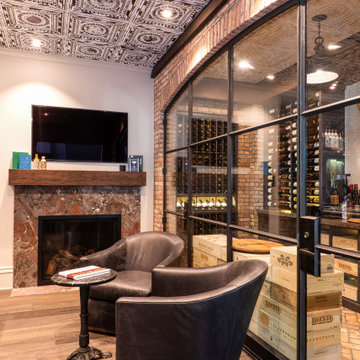
A home office was converted into a full service sports bar. A large temperature controlled wine cellar is the backdrop. Walls are covered in brick arches and herringbone, while floors are soft tile pavers. This room has space to seat 20. It has three televisions, a refrigerated wine room, a fireplace and even a secret door. The ceiling tiles are authentic stamped tin. Behind the counter are taps for two kegs, soda machine, custom ice makers, glass chillers and a full professional service bar.
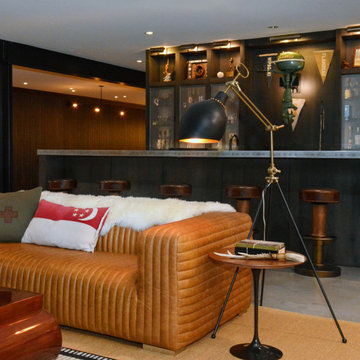
The rustic refinement of the first floor gives way to all out fun and entertainment below grade. Two full-length automated bowling lanes, vintage pinball in the arcade, and a place for friends to gather at the long zinc bar. The built-in cabinetry is constructed with a combination of perforated metal doors and open display, showing off the owner’s collection artifacts and objects of family lore.
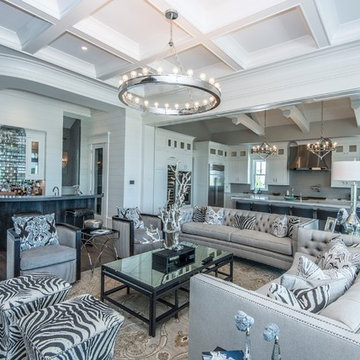
Countertop Wood: Composite Substrate
Construction Style: Composite Substrate
Countertop Thickness: 2-1/2"
Size: 16 1/2" x 122 7/32"
Shape: C shaped
Countertop Edge Profile: 1/8” Roundover
Anvil™ Metal Finish: Ferrum
Topcoat: Durata® Permanent Waterproof Finish in Satin
Job: 21571
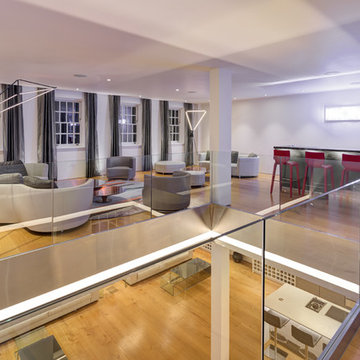
Darren Palmer - Traffic Jam Studio
Exemple d'un grand bar de salon avec évier linéaire moderne avec un évier posé, un placard à porte plane, des portes de placard grises, un plan de travail en zinc, une crédence noire et parquet clair.
Exemple d'un grand bar de salon avec évier linéaire moderne avec un évier posé, un placard à porte plane, des portes de placard grises, un plan de travail en zinc, une crédence noire et parquet clair.
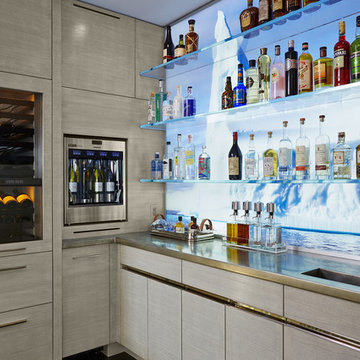
Photography by Susan Gilmore
Interior Design by Tom Rauscher & Associates
Cette image montre un bar de salon parallèle traditionnel de taille moyenne avec des tabourets, un évier intégré, un placard à porte plane, des portes de placard grises, un plan de travail en zinc et une crédence en feuille de verre.
Cette image montre un bar de salon parallèle traditionnel de taille moyenne avec des tabourets, un évier intégré, un placard à porte plane, des portes de placard grises, un plan de travail en zinc et une crédence en feuille de verre.

Details of the lower level in our Modern Northwoods Cabin project. The long zinc bar, perforated steel cabinets, modern camp decor, and plush leather furnishings create the perfect space for family and friends to gather while vacationing in the Northwoods.
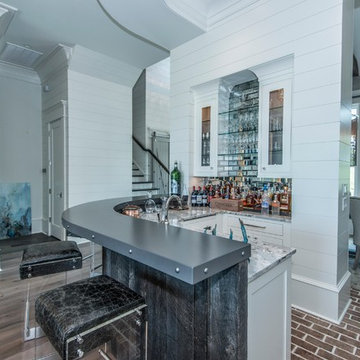
Countertop Wood: Composite Substrate
Construction Style: Composite Substrate
Countertop Thickness: 2-1/2"
Size: 16 1/2" x 122 7/32"
Shape: C shaped
Countertop Edge Profile: 1/8” Roundover
Anvil™ Metal Finish: Ferrum
Topcoat: Durata® Permanent Waterproof Finish in Satin
Job: 21571
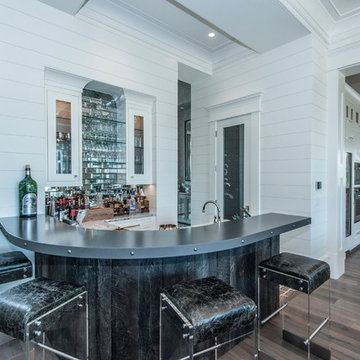
Countertop Wood: Composite Substrate
Construction Style: Composite Substrate
Countertop Thickness: 2-1/2"
Size: 16 1/2" x 122 7/32"
Shape: C shaped
Countertop Edge Profile: 1/8” Roundover
Anvil™ Metal Finish: Ferrum
Topcoat: Durata® Permanent Waterproof Finish in Satin
Job: 21571
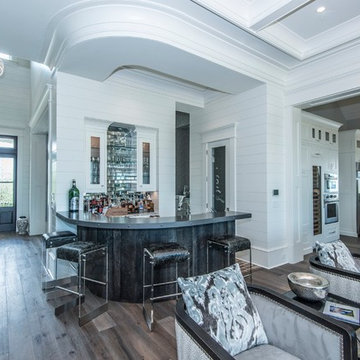
Countertop Wood: Composite Substrate
Construction Style: Composite Substrate
Countertop Thickness: 2-1/2"
Size: 16 1/2" x 122 7/32"
Shape: C shaped
Countertop Edge Profile: 1/8” Roundover
Anvil™ Metal Finish: Ferrum
Topcoat: Durata® Permanent Waterproof Finish in Satin
Job: 21571
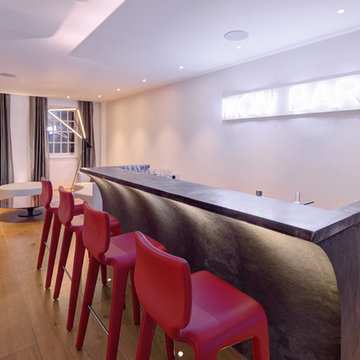
Darren Palmer - Traffic Jam Studio
Réalisation d'un grand bar de salon avec évier linéaire minimaliste avec un évier posé, un placard à porte plane, des portes de placard grises, un plan de travail en zinc, une crédence noire et parquet clair.
Réalisation d'un grand bar de salon avec évier linéaire minimaliste avec un évier posé, un placard à porte plane, des portes de placard grises, un plan de travail en zinc, une crédence noire et parquet clair.
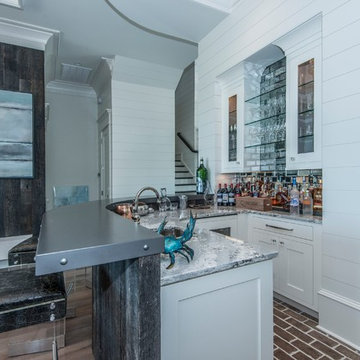
Countertop Wood: Composite Substrate
Construction Style: Composite Substrate
Countertop Thickness: 2-1/2"
Size: 16 1/2" x 122 7/32"
Shape: C shaped
Countertop Edge Profile: 1/8” Roundover
Anvil™ Metal Finish: Ferrum
Topcoat: Durata® Permanent Waterproof Finish in Satin
Job: 21571
Idées déco de bars de salon avec des portes de placard grises et un plan de travail en zinc
1