Idées déco de bars de salon avec des portes de placard noires et des portes de placard marrons
Trier par :
Budget
Trier par:Populaires du jour
1 - 20 sur 3 897 photos
1 sur 3

Cati Teague Photography
Réalisation d'un bar de salon avec évier linéaire design avec un placard à porte plane, aucun évier ou lavabo, une crédence multicolore, une crédence en dalle métallique, un sol en bois brun et des portes de placard noires.
Réalisation d'un bar de salon avec évier linéaire design avec un placard à porte plane, aucun évier ou lavabo, une crédence multicolore, une crédence en dalle métallique, un sol en bois brun et des portes de placard noires.
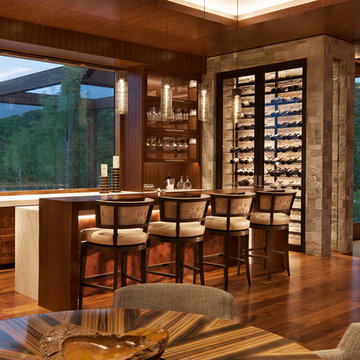
David O. Marlow
Idées déco pour un bar de salon montagne en L avec des tabourets, un placard avec porte à panneau encastré, des portes de placard marrons, un sol en bois brun, un sol marron et un plan de travail beige.
Idées déco pour un bar de salon montagne en L avec des tabourets, un placard avec porte à panneau encastré, des portes de placard marrons, un sol en bois brun, un sol marron et un plan de travail beige.
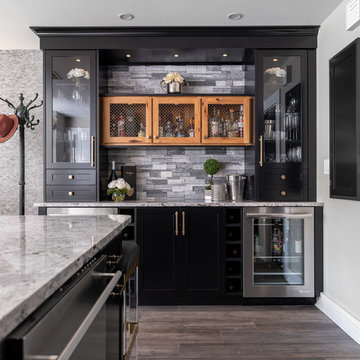
Idées déco pour un bar de salon linéaire classique avec aucun évier ou lavabo, un placard à porte vitrée, des portes de placard noires, une crédence grise, un sol marron et un plan de travail gris.

In this gorgeous Carmel residence, the primary objective for the great room was to achieve a more luminous and airy ambiance by eliminating the prevalent brown tones and refinishing the floors to a natural shade.
The kitchen underwent a stunning transformation, featuring white cabinets with stylish navy accents. The overly intricate hood was replaced with a striking two-tone metal hood, complemented by a marble backsplash that created an enchanting focal point. The two islands were redesigned to incorporate a new shape, offering ample seating to accommodate their large family.
In the butler's pantry, floating wood shelves were installed to add visual interest, along with a beverage refrigerator. The kitchen nook was transformed into a cozy booth-like atmosphere, with an upholstered bench set against beautiful wainscoting as a backdrop. An oval table was introduced to add a touch of softness.
To maintain a cohesive design throughout the home, the living room carried the blue and wood accents, incorporating them into the choice of fabrics, tiles, and shelving. The hall bath, foyer, and dining room were all refreshed to create a seamless flow and harmonious transition between each space.
---Project completed by Wendy Langston's Everything Home interior design firm, which serves Carmel, Zionsville, Fishers, Westfield, Noblesville, and Indianapolis.
For more about Everything Home, see here: https://everythinghomedesigns.com/
To learn more about this project, see here:
https://everythinghomedesigns.com/portfolio/carmel-indiana-home-redesign-remodeling

Interior Design and Architecture: Vivid Interior Design
Builder: Jarrod Smart Construction
Photo Credit: Cipher Imaging
Aménagement d'un bar de salon linéaire classique avec un placard à porte vitrée, des portes de placard noires, une crédence blanche, aucun évier ou lavabo, un sol noir et plan de travail noir.
Aménagement d'un bar de salon linéaire classique avec un placard à porte vitrée, des portes de placard noires, une crédence blanche, aucun évier ou lavabo, un sol noir et plan de travail noir.

A built-in is in the former entry to the bar and beverage room, which was converted into closet space for the master. The new unit provides wine and appliance storage plus has a bar sink, built-in expresso machine, under counter refrigerator and a wine cooler.
Mon Amour Photography
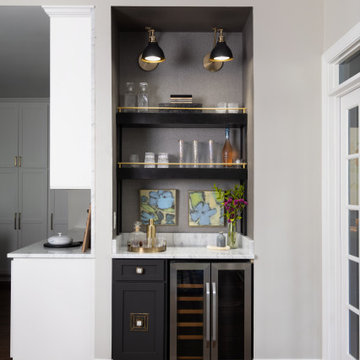
Aménagement d'un bar de salon sans évier linéaire classique avec aucun évier ou lavabo, des étagères flottantes, des portes de placard noires, un plan de travail en quartz modifié, une crédence multicolore, parquet foncé, un sol marron et un plan de travail multicolore.

GC: Ekren Construction
Photography: Tiffany Ringwald
Exemple d'un petit bar de salon sans évier linéaire chic avec aucun évier ou lavabo, un placard à porte shaker, des portes de placard noires, un plan de travail en quartz, une crédence noire, une crédence en bois, un sol en bois brun, un sol marron et plan de travail noir.
Exemple d'un petit bar de salon sans évier linéaire chic avec aucun évier ou lavabo, un placard à porte shaker, des portes de placard noires, un plan de travail en quartz, une crédence noire, une crédence en bois, un sol en bois brun, un sol marron et plan de travail noir.

Butler's Pantry near the dining room and kitchen
Réalisation d'un petit bar de salon sans évier linéaire champêtre avec aucun évier ou lavabo, un placard à porte shaker, des portes de placard noires, une crédence blanche, une crédence en bois, un plan de travail en quartz et un plan de travail blanc.
Réalisation d'un petit bar de salon sans évier linéaire champêtre avec aucun évier ou lavabo, un placard à porte shaker, des portes de placard noires, une crédence blanche, une crédence en bois, un plan de travail en quartz et un plan de travail blanc.
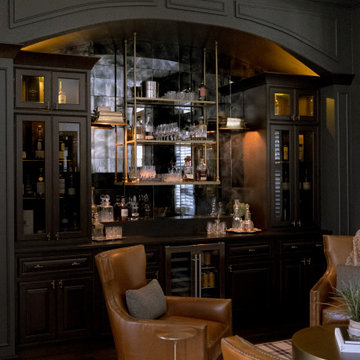
There is no dreamier parlor room than this one. The antique mirrored backsplash, the checkered rug, the unique brass hardware, the whiskey towers, and hanging display shelf, all add such a distinct touch to this space.
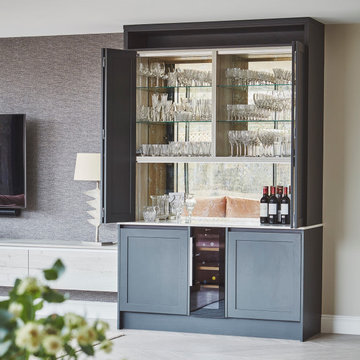
The heart of this modern family home features a large open-plan kitchen, dining and living area. A simple yet effective design has continued into this home’s office space and living area.

Idée de décoration pour un petit bar de salon avec évier linéaire minimaliste avec un évier encastré, un placard à porte plane, des portes de placard noires, un plan de travail en quartz, une crédence blanche, une crédence en carreau de porcelaine, moquette, un sol beige et un plan de travail blanc.

Our Boulder studio designed this beautiful home in the mountains to reflect the bright, beautiful, natural vibes outside – an excellent way to elevate the senses. We used a double-height, oak-paneled ceiling in the living room to create an expansive feeling. We also placed layers of Moroccan rugs, cozy textures of alpaca, mohair, and shearling by exceptional makers from around the US. In the kitchen and bar area, we went with the classic black and white combination to create a sophisticated ambience. We furnished the dining room with attractive blue chairs and artworks, and in the bedrooms, we maintained the bright, airy vibes by adding cozy beddings and accessories.
---
Joe McGuire Design is an Aspen and Boulder interior design firm bringing a uniquely holistic approach to home interiors since 2005.
For more about Joe McGuire Design, see here: https://www.joemcguiredesign.com/
To learn more about this project, see here:
https://www.joemcguiredesign.com/bleeker-street

Idée de décoration pour un petit bar de salon avec évier parallèle champêtre avec un évier encastré, un placard avec porte à panneau encastré, des portes de placard noires, un plan de travail en quartz modifié, une crédence blanche, une crédence en carrelage métro, un sol en marbre, un sol gris et un plan de travail blanc.
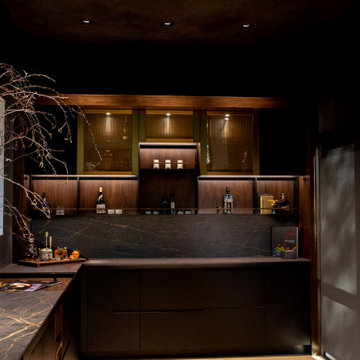
A modern space for entertaining. Custom cabinetry, with limitless configurations and finishes.
Cette photo montre un petit bar de salon sans évier moderne en L avec aucun évier ou lavabo, un placard à porte vitrée, des portes de placard noires, un plan de travail en surface solide, une crédence noire, une crédence en quartz modifié et plan de travail noir.
Cette photo montre un petit bar de salon sans évier moderne en L avec aucun évier ou lavabo, un placard à porte vitrée, des portes de placard noires, un plan de travail en surface solide, une crédence noire, une crédence en quartz modifié et plan de travail noir.
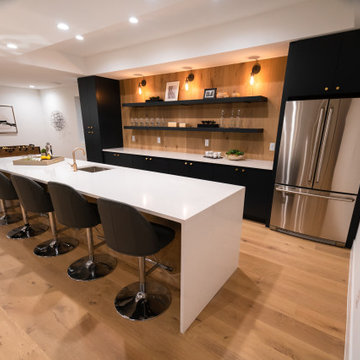
Réalisation d'un bar de salon avec évier parallèle minimaliste de taille moyenne avec un évier encastré, un placard à porte plane, des portes de placard noires, un plan de travail en quartz, une crédence marron, une crédence en bois et un plan de travail blanc.

Exemple d'un bar de salon sans évier linéaire tendance avec aucun évier ou lavabo, un placard à porte plane, des portes de placard noires, plan de travail en marbre, une crédence multicolore, une crédence en marbre, un sol en bois brun, un sol marron et un plan de travail multicolore.
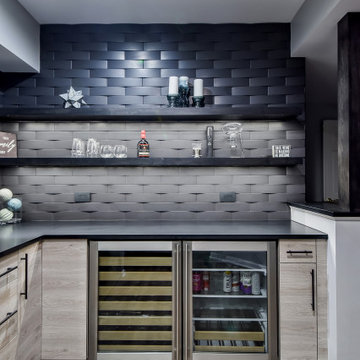
Cette photo montre un bar de salon tendance en L avec un placard à porte plane, des portes de placard marrons, une crédence noire, un sol marron et plan de travail noir.

Inspiration pour un bar de salon parallèle rustique avec des tabourets, un évier encastré, un placard à porte shaker, des portes de placard noires, une crédence marron, parquet clair, un sol beige et un plan de travail gris.
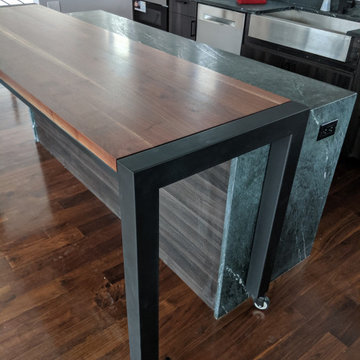
Walnut and steel rolling whiskey bar. Custom made to fit over bar countertop. Designed and built by Where Wood Meets Steel.
Cette image montre un grand bar de salon avec évier minimaliste avec un évier intégré, un placard à porte plane, des portes de placard marrons, plan de travail en marbre, parquet foncé, un sol marron et un plan de travail vert.
Cette image montre un grand bar de salon avec évier minimaliste avec un évier intégré, un placard à porte plane, des portes de placard marrons, plan de travail en marbre, parquet foncé, un sol marron et un plan de travail vert.
Idées déco de bars de salon avec des portes de placard noires et des portes de placard marrons
1