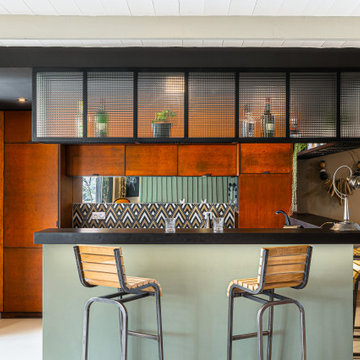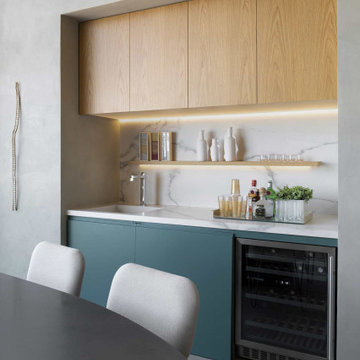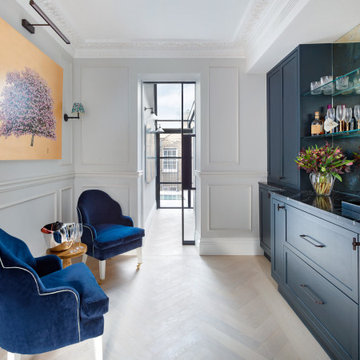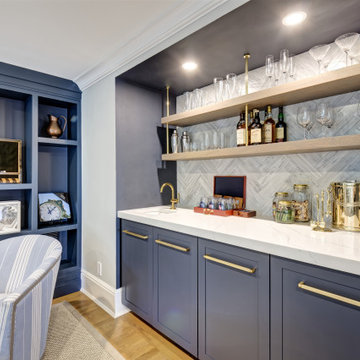Idées déco de bars de salon avec des portes de placard bleues et des portes de placard oranges
Trier par :
Budget
Trier par:Populaires du jour
1 - 20 sur 1 691 photos
1 sur 3

Idée de décoration pour un bar de salon design en U avec un placard à porte plane, des portes de placard oranges, une crédence multicolore, un sol beige et plan de travail noir.

Idée de décoration pour un petit bar de salon avec évier linéaire design avec un évier intégré, un placard à porte plane, des portes de placard bleues, une crédence grise, un sol gris et un plan de travail gris.

Idées déco pour un bar de salon avec évier linéaire classique de taille moyenne avec un évier posé, un placard à porte vitrée, des portes de placard bleues, un plan de travail en bois, une crédence bleue et un plan de travail marron.

Cynthia Lynn
Idée de décoration pour un grand bar de salon avec évier linéaire tradition avec un placard à porte vitrée, des portes de placard bleues, un plan de travail en quartz modifié, parquet foncé, un sol marron et un plan de travail blanc.
Idée de décoration pour un grand bar de salon avec évier linéaire tradition avec un placard à porte vitrée, des portes de placard bleues, un plan de travail en quartz modifié, parquet foncé, un sol marron et un plan de travail blanc.

©Jeff Herr Photography, Inc.
Inspiration pour un bar de salon linéaire traditionnel avec un placard à porte shaker, des portes de placard bleues, un plan de travail en bois, parquet foncé, un sol marron et un plan de travail marron.
Inspiration pour un bar de salon linéaire traditionnel avec un placard à porte shaker, des portes de placard bleues, un plan de travail en bois, parquet foncé, un sol marron et un plan de travail marron.

Cette photo montre un bar de salon avec évier chic avec un évier intégré, un placard avec porte à panneau encastré, des portes de placard bleues, plan de travail en marbre, une crédence miroir et plan de travail noir.

Idées déco pour un bar de salon avec évier linéaire bord de mer de taille moyenne avec un évier encastré, un placard à porte shaker, des portes de placard bleues, un plan de travail en quartz modifié, une crédence grise, une crédence en carreau de porcelaine, parquet clair, un sol marron et un plan de travail blanc.

Idée de décoration pour un petit bar de salon avec évier linéaire bohème avec un évier encastré, un placard à porte plane, des portes de placard bleues, plan de travail en marbre, une crédence en bois et un sol en bois brun.

Marcel Page marcelpagephotography.com
Cette photo montre un bar de salon avec évier linéaire chic avec un placard à porte shaker, des portes de placard bleues, un évier encastré, une crédence rouge et parquet clair.
Cette photo montre un bar de salon avec évier linéaire chic avec un placard à porte shaker, des portes de placard bleues, un évier encastré, une crédence rouge et parquet clair.

Idée de décoration pour un petit bar de salon avec évier linéaire tradition avec un évier encastré, un placard à porte shaker, des portes de placard bleues, un plan de travail en quartz modifié, une crédence noire, une crédence en carreau de porcelaine, un sol en bois brun, un sol marron et plan de travail noir.

Our Carmel design-build studio was tasked with organizing our client’s basement and main floor to improve functionality and create spaces for entertaining.
In the basement, the goal was to include a simple dry bar, theater area, mingling or lounge area, playroom, and gym space with the vibe of a swanky lounge with a moody color scheme. In the large theater area, a U-shaped sectional with a sofa table and bar stools with a deep blue, gold, white, and wood theme create a sophisticated appeal. The addition of a perpendicular wall for the new bar created a nook for a long banquette. With a couple of elegant cocktail tables and chairs, it demarcates the lounge area. Sliding metal doors, chunky picture ledges, architectural accent walls, and artsy wall sconces add a pop of fun.
On the main floor, a unique feature fireplace creates architectural interest. The traditional painted surround was removed, and dark large format tile was added to the entire chase, as well as rustic iron brackets and wood mantel. The moldings behind the TV console create a dramatic dimensional feature, and a built-in bench along the back window adds extra seating and offers storage space to tuck away the toys. In the office, a beautiful feature wall was installed to balance the built-ins on the other side. The powder room also received a fun facelift, giving it character and glitz.
---
Project completed by Wendy Langston's Everything Home interior design firm, which serves Carmel, Zionsville, Fishers, Westfield, Noblesville, and Indianapolis.
For more about Everything Home, see here: https://everythinghomedesigns.com/
To learn more about this project, see here:
https://everythinghomedesigns.com/portfolio/carmel-indiana-posh-home-remodel

Download our free ebook, Creating the Ideal Kitchen. DOWNLOAD NOW
For many, extra time at home during COVID left them wanting more from their homes. Whether you realized the shortcomings of your space or simply wanted to combat boredom, a well-designed and functional home was no longer a want, it became a need. Tina found herself wanting more from her Old Irving Park home and reached out to The Kitchen Studio about adding function to her kitchen to make the most of the available real estate.
At the end of the day, there is nothing better than returning home to a bright and happy space you love. And this kitchen wasn’t that for Tina. Dark and dated, with a palette from the past and features that didn’t make the most of the available square footage, this remodel required vision and a fresh approach to the space. Lead designer, Stephanie Cole’s main design goal was better flow, while adding greater functionality with organized storage, accessible open shelving, and an overall sense of cohesion with the adjoining family room.
The original kitchen featured a large pizza oven, which was rarely used, yet its footprint limited storage space. The nearby pantry had become a catch-all, lacking the organization needed in the home. The initial plan was to keep the pizza oven, but eventually Tina realized she preferred the design possibilities that came from removing this cumbersome feature, with the goal of adding function throughout the upgraded and elevated space. Eliminating the pantry added square footage and length to the kitchen for greater function and more storage. This redesigned space reflects how she lives and uses her home, as well as her love for entertaining.
The kitchen features a classic, clean, and timeless palette. White cabinetry, with brass and bronze finishes, contrasts with rich wood flooring, and lets the large, deep blue island in Woodland’s custom color Harbor – a neutral, yet statement color – draw your eye.
The kitchen was the main priority. In addition to updating and elevating this space, Tina wanted to maximize what her home had to offer. From moving the location of the patio door and eliminating a window to removing an existing closet in the mudroom and the cluttered pantry, the kitchen footprint grew. Once the floorplan was set, it was time to bring cohesion to her home, creating connection between the kitchen and surrounding spaces.
The color palette carries into the mudroom, where we added beautiful new cabinetry, practical bench seating, and accessible hooks, perfect for guests and everyday living. The nearby bar continues the aesthetic, with stunning Carrara marble subway tile, hints of brass and bronze, and a design that further captures the vibe of the kitchen.
Every home has its unique design challenges. But with a fresh perspective and a bit of creativity, there is always a way to give the client exactly what they want [and need]. In this particular kitchen, the existing soffits and high slanted ceilings added a layer of complexity to the lighting layout and upper perimeter cabinets.
While a space needs to look good, it also needs to function well. This meant making the most of the height of the room and accounting for the varied ceiling features, while also giving Tina everything she wanted and more. Pendants and task lighting paired with an abundance of natural light amplify the bright aesthetic. The cabinetry layout and design compliments the soffits with subtle profile details that bring everything together. The tile selections add visual interest, drawing the eye to the focal area above the range. Glass-doored cabinets further customize the space and give the illusion of even more height within the room.
While her family may be grown and out of the house, Tina was focused on adding function without sacrificing a stunning aesthetic and dreamy finishes that make the kitchen the gathering place of any home. It was time to love her kitchen again, and if you’re wondering what she loves most, it’s the niche with glass door cabinetry and open shelving for display paired with the marble mosaic backsplash over the range and complimenting hood. Each of these features is a stunning point of interest within the kitchen – both brag-worthy additions to a perimeter layout that previously felt limited and lacking.
Whether your remodel is the result of special needs in your home or simply the excitement of focusing your energy on creating a fun new aesthetic, we are here for it. We love a good challenge because there is always a way to make a space better – adding function and beauty simultaneously.

This beverage center is located adjacent to the kitchen and joint living area composed of greys, whites and blue accents. Our main focus was to create a space that would grab people’s attention, and be a feature of the kitchen. The cabinet color is a rich blue (amalfi) that creates a moody, elegant, and sleek atmosphere for the perfect cocktail hour.
This client is one who is not afraid to add sparkle, use fun patterns, and design with bold colors. For that added fun design we utilized glass Vihara tile in a iridescent finish along the back wall and behind the floating shelves. The cabinets with glass doors also have a wood mullion for an added accent. This gave our client a space to feature his beautiful collection of specialty glassware. The quilted hardware in a polished chrome finish adds that extra sparkle element to the design. This design maximizes storage space with a lazy susan in the corner, and pull-out cabinet organizers for beverages, spirits, and utensils.

Idée de décoration pour un petit bar de salon avec évier linéaire marin avec un évier encastré, un placard à porte shaker, des portes de placard bleues, un plan de travail en quartz modifié, une crédence blanche, une crédence en bois, un sol en vinyl, un sol beige et un plan de travail blanc.

Inspiration pour un bar de salon sans évier linéaire traditionnel avec un placard à porte shaker, des portes de placard bleues, une crédence miroir et parquet clair.

Inspiration pour un bar de salon avec évier linéaire minimaliste de taille moyenne avec un évier posé, un placard à porte plane, des portes de placard bleues, un plan de travail en stratifié, une crédence blanche, une crédence en céramique, un sol en vinyl, un sol marron et un plan de travail blanc.

This basement kitchen is given new life as a modern bar with quartz countertop, navy blue cabinet doors, satin brass edge pulls, a beverage fridge, pull out faucet with matte black finish. The backsplash is patterned 8x8 tiles with a walnut wood shelf. The space was painted matte white, the ceiling popcorn was scraped off, painted and installed with recessed lighting. A mirror backsplash was installed on the left side of the bar

Aménagement d'un bar de salon avec évier linéaire bord de mer de taille moyenne avec un évier encastré, un placard à porte shaker, des portes de placard bleues, un plan de travail en quartz modifié, une crédence grise, une crédence en carreau de porcelaine, parquet clair, un sol marron et un plan de travail blanc.

Blue and gold finishes with marble counter tops, featuring a wine cooler and rack.
Exemple d'un bar de salon sans évier linéaire chic de taille moyenne avec aucun évier ou lavabo, un placard avec porte à panneau encastré, des portes de placard bleues, plan de travail en marbre, une crédence grise, une crédence en marbre, parquet foncé, un plan de travail gris et un sol marron.
Exemple d'un bar de salon sans évier linéaire chic de taille moyenne avec aucun évier ou lavabo, un placard avec porte à panneau encastré, des portes de placard bleues, plan de travail en marbre, une crédence grise, une crédence en marbre, parquet foncé, un plan de travail gris et un sol marron.

Created a wet bar from two closets
Cette photo montre un bar de salon avec évier chic de taille moyenne avec un évier posé, un placard à porte shaker, des portes de placard bleues, un plan de travail en quartz, une crédence blanche, une crédence en brique, parquet foncé, un sol multicolore et un plan de travail blanc.
Cette photo montre un bar de salon avec évier chic de taille moyenne avec un évier posé, un placard à porte shaker, des portes de placard bleues, un plan de travail en quartz, une crédence blanche, une crédence en brique, parquet foncé, un sol multicolore et un plan de travail blanc.
Idées déco de bars de salon avec des portes de placard bleues et des portes de placard oranges
1