Idées déco de bars de salon avec placards et des portes de placards vertess
Trier par :
Budget
Trier par:Populaires du jour
1 - 20 sur 358 photos
1 sur 3

This home was built in the early 2000’s. We completely reconfigured the kitchen, updated the breakfast room, added a bar to the living room, updated a powder room, a staircase and several fireplaces.
Interior Styling by Kristy Oatman. Photographs by Jordan Katz.
FEATURED IN
Colorado Nest
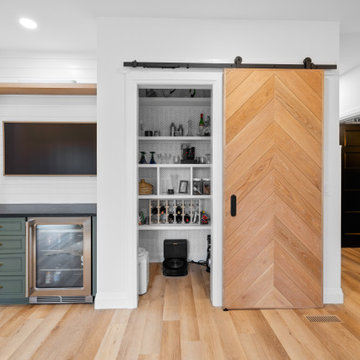
Separate beverage station features a white shiplap accent wall, black granite countertops and a glass front wine fridge. A secondary walk-in pantry is nestled behind a modern herringbone sliding barn door.

Complete renovation of Wimbledon townhome.
Features include:
vintage Holophane pendants
Stone splashback by Gerald Culliford
custom cabinetry
Artwork by Shirin Tabeshfar
Built in Bar
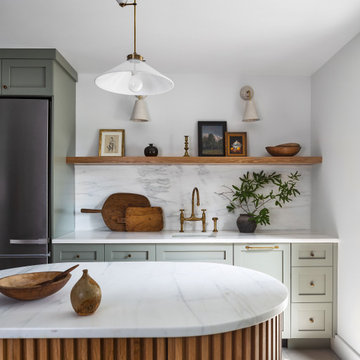
Cette image montre un bar de salon avec évier parallèle nordique de taille moyenne avec un placard à porte shaker, des portes de placards vertess, plan de travail en marbre, une crédence blanche, une crédence en dalle de pierre et un plan de travail blanc.

Réalisation d'un bar de salon sans évier linéaire tradition de taille moyenne avec un placard à porte shaker, des portes de placards vertess, un plan de travail en quartz, une crédence verte, une crédence en céramique, un sol en bois brun, un sol beige et un plan de travail blanc.

This dark green Shaker kitchen occupies an impressive and tastefully styled open plan space perfect for connected family living. With brave architectural design and an eclectic mix of contemporary and traditional furniture, the entire room has been considered from the ground up
The impressive pantry is ideal for families. Bi-fold doors open to reveal a beautiful, oak-finished interior with multiple shelving options to accommodate all sorts of accessories and ingredients.
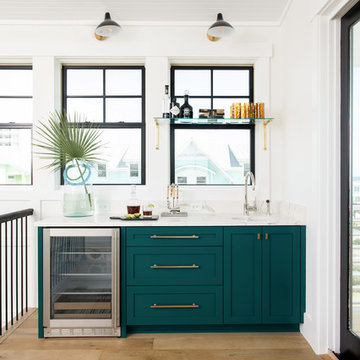
Idée de décoration pour un bar de salon avec évier linéaire marin avec un évier encastré, un placard à porte shaker, des portes de placards vertess, parquet clair et un plan de travail blanc.

A new wine bar in place of the old ugly one. Quartz countertops pair with a decorative tile backsplash. The green cabinets surround an under counter wine refrigerator. The knotty alder floating shelves house cocktail bottles and glasses.
Photos by Brian Covington

Windows: Marvin Elevate;
Cabinetry: Framed Full Overlay (Maple Melamine Interior Uppers & Lowers);
Backsplash tile/stone: Scale Collection in White: Hex & Chevron lefts, basketweave around hexagon;
Countertops: Wilsonart Quartz Calcutta Aquilea;
Sink & hardware: Ruvati Roma 21" Undermount Single Basin 16 Gauge Stainless Steel Bar Sink with Basin Rack and Basket Strainer;
Delta Emmeline 1.8 GPM Single Hole Pull Down Bar/Prep Faucet with Magnetic Docking Spray Head in Champagne Bronze;
Beverage Fridge: Zephyr 24" Presrv Beverage Cooler in stainless;
Paint: SW6223 - Still Water
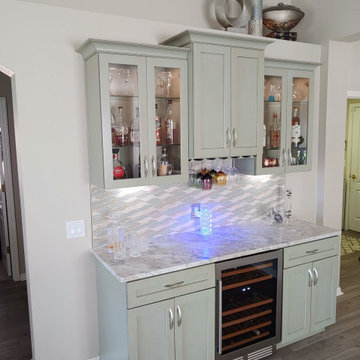
The glass display cabinets shimmer with the LED lights offering lovely mood lighting during happy hour!
Idées déco pour un petit bar de salon sans évier parallèle classique avec un placard à porte shaker, des portes de placards vertess, un plan de travail en quartz, une crédence multicolore, une crédence en carreau de verre et un plan de travail gris.
Idées déco pour un petit bar de salon sans évier parallèle classique avec un placard à porte shaker, des portes de placards vertess, un plan de travail en quartz, une crédence multicolore, une crédence en carreau de verre et un plan de travail gris.
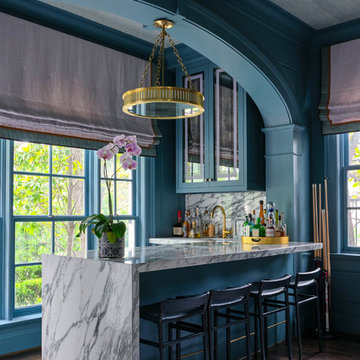
Idées déco pour un bar de salon classique en L avec des tabourets, un placard à porte vitrée, des portes de placards vertess, une crédence blanche, parquet foncé, un sol marron et un plan de travail blanc.
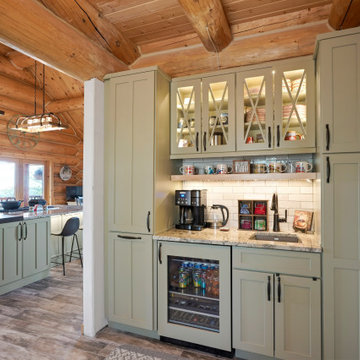
Modern meets rustic in this charming mountain kitchen in Conifer. With a blend of log cabin and transitional design, the space exudes warmth and comfort while also keeping function at the forefront.
Medallion Cabinetry with integrated underlighting. Hudson door style in maple with Bay Leaf finish.
Snowstorm granite countertops.
John Boos walnut butcher block.
Design by Jennie Showers, BKC Kitchen and Bath.
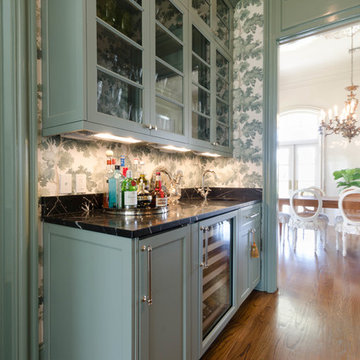
House was built by Hotard General Contracting, Inc. Jefferson Door supplied: exterior doors (custom Sapele mahogany), interior doors (Masonite), windows custom Sapele mahogany windows on the front and (Integrity by Marvin Windows) on the sides and back, columns (HB&G), crown moulding, baseboard and door hardware (Emtek).
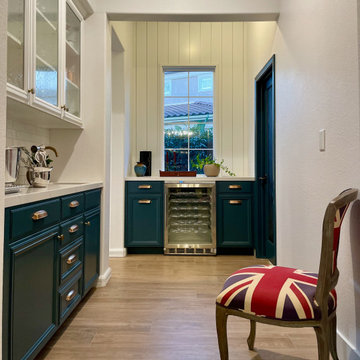
Cette image montre un petit bar de salon avec évier traditionnel en L avec un évier encastré, un placard avec porte à panneau surélevé, des portes de placards vertess, un plan de travail en quartz modifié, une crédence blanche, une crédence en céramique, parquet clair et un plan de travail blanc.
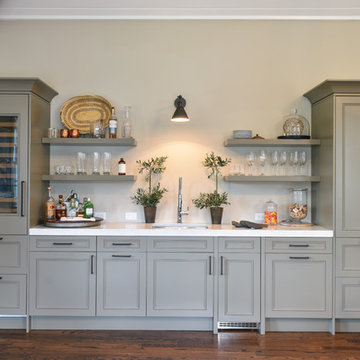
Idée de décoration pour un bar de salon avec évier linéaire tradition avec un évier encastré, un placard avec porte à panneau encastré, des portes de placards vertess, parquet foncé, un sol marron et un plan de travail blanc.
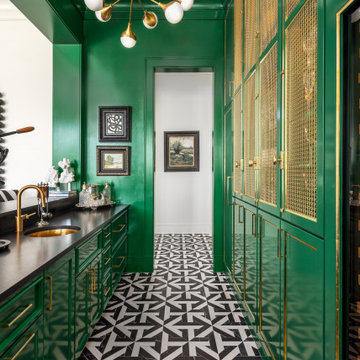
New Home Construction by Freeman Homes, LLC. Interior Design by Joy Tribout Interiors. Cabinet Design by Detailed Designs by Denise Cabinets Provided by Wright Cabinet Shop
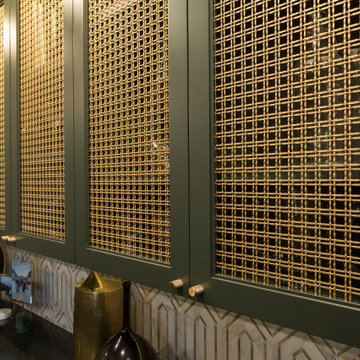
Cette photo montre un très grand bar de salon avec évier moderne en L avec un évier encastré, un placard à porte shaker, des portes de placards vertess, un plan de travail en stéatite, une crédence en marbre et un sol en vinyl.
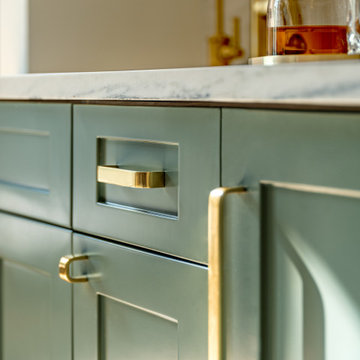
Crafted with meticulous attention to detail, this bar boasts luxurious brass fixtures that lend a touch of opulence. The glistening marble backsplash adds a sense of grandeur, creating a stunning focal point that commands attention.
Designed with a family in mind, this bar seamlessly blends style and practicality. It's a space where you can gather with loved ones, creating cherished memories while enjoying your favorite beverages. Whether you're hosting intimate gatherings or simply unwinding after a long day, this bar caters to your every need!

Gentlemens Bar was a vision of Mary Frances Ford owner of Monarch Hill Interiors, llc. The custom green cabinetry and tile selections in this area are beyond beautiful. #Greenfieldcabinetry designed by Dawn Zarrillo.
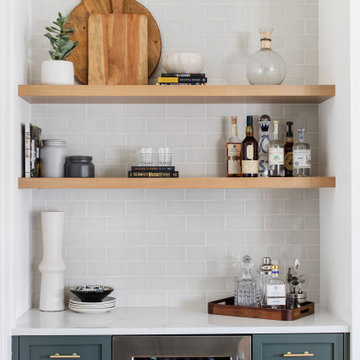
Réalisation d'un bar de salon tradition avec un placard à porte shaker, des portes de placards vertess, une crédence en carreau de porcelaine et un plan de travail blanc.
Idées déco de bars de salon avec placards et des portes de placards vertess
1