Idées déco de bars de salon avec des portes de placards vertess et une crédence noire
Trier par :
Budget
Trier par:Populaires du jour
1 - 12 sur 12 photos
1 sur 3
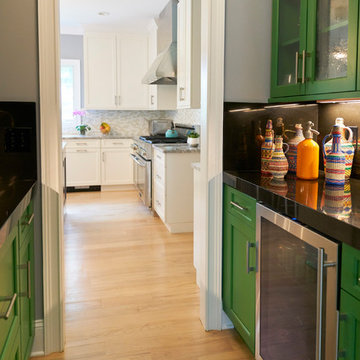
Réalisation d'un petit bar de salon avec évier parallèle tradition avec un placard à porte vitrée, des portes de placards vertess, un plan de travail en surface solide, une crédence noire, parquet clair, un sol beige et plan de travail noir.

This home was built in the early 2000’s. We completely reconfigured the kitchen, updated the breakfast room, added a bar to the living room, updated a powder room, a staircase and several fireplaces.
Interior Styling by Kristy Oatman. Photographs by Jordan Katz.
FEATURED IN
Colorado Nest
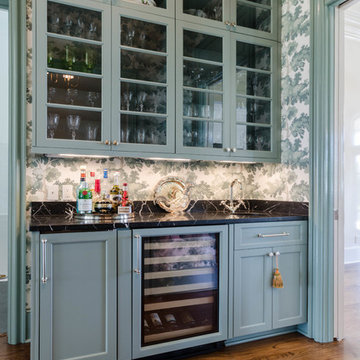
House was built by Hotard General Contracting, Inc. Jefferson Door supplied: exterior doors (custom Sapele mahogany), interior doors (Masonite), windows custom Sapele mahogany windows on the front and (Integrity by Marvin Windows) on the sides and back, columns (HB&G), crown moulding, baseboard and door hardware (Emtek).

Inspiration pour un bar de salon avec évier parallèle bohème avec des portes de placards vertess, une crédence noire, parquet foncé et un sol marron.
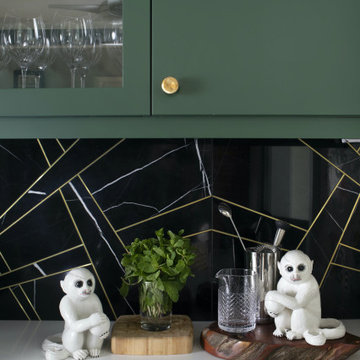
CHANTILLY - BG873
Like fine lace, Chantilly is a modern classic with feathery charcoal veins set against a crisp white background.
PATTERN: MOVEMENT VEINEDFINISH: POLISHEDCOLLECTION: BOUTIQUESLAB SIZE: JUMBO (65" X 130")

The scenic village of Mountain Brook Alabama, known for its hills, scenic trails and quiet tree-lined streets. The family found a charming traditional 2-story brick house that was newly built. The trick was to make it into a home.
How the family would move throughout the home on a daily basis was the guiding principle in creating dedicated spots for crafting, homework, two separate offices, family time and livable outdoor space that is used year round. Out of the chaos of relocation, an oasis emerged.
Leveraging a simple white color palette, layers of texture, organic materials and an occasional pop of color, a sense of polished comfort comes to life.
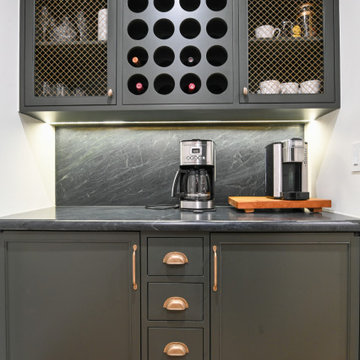
Idées déco pour un bar de salon sans évier linéaire classique de taille moyenne avec aucun évier ou lavabo, un placard à porte affleurante, des portes de placards vertess, un plan de travail en stéatite, une crédence noire, une crédence en dalle de pierre, un sol en bois brun, un sol marron et plan de travail noir.
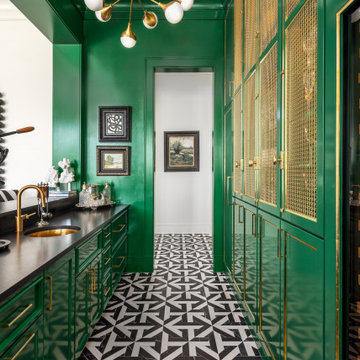
New Home Construction by Freeman Homes, LLC. Interior Design by Joy Tribout Interiors. Cabinet Design by Detailed Designs by Denise Cabinets Provided by Wright Cabinet Shop
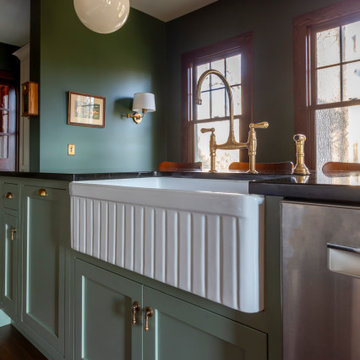
Farmhouse Sink and Rohl Faucet
Exemple d'un bar de salon de taille moyenne avec un placard avec porte à panneau encastré, des portes de placards vertess, un plan de travail en stéatite, une crédence noire, une crédence en dalle de pierre, parquet foncé et plan de travail noir.
Exemple d'un bar de salon de taille moyenne avec un placard avec porte à panneau encastré, des portes de placards vertess, un plan de travail en stéatite, une crédence noire, une crédence en dalle de pierre, parquet foncé et plan de travail noir.
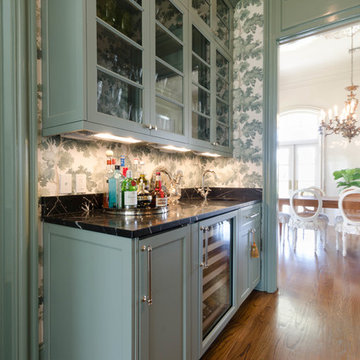
House was built by Hotard General Contracting, Inc. Jefferson Door supplied: exterior doors (custom Sapele mahogany), interior doors (Masonite), windows custom Sapele mahogany windows on the front and (Integrity by Marvin Windows) on the sides and back, columns (HB&G), crown moulding, baseboard and door hardware (Emtek).
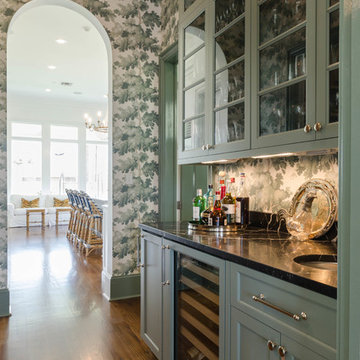
House was built by Hotard General Contracting, Inc. Jefferson Door supplied: exterior doors (custom Sapele mahogany), interior doors (Masonite), windows custom Sapele mahogany windows on the front and (Integrity by Marvin Windows) on the sides and back, columns (HB&G), crown moulding, baseboard and door hardware (Emtek).
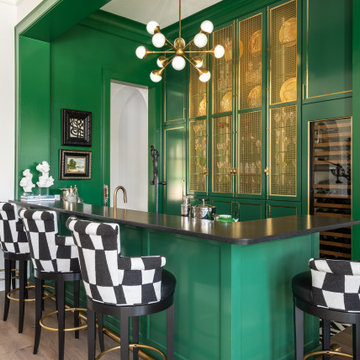
New Home Construction by Freeman Homes, LLC. Interior Design by Joy Tribout Interiors. Cabinet Design by Detailed Designs by Denise Cabinets Provided by Wright Cabinet Shop
Idées déco de bars de salon avec des portes de placards vertess et une crédence noire
1