Idées déco de bars de salon avec différentes finitions de placard et sol en stratifié
Trier par :
Budget
Trier par:Populaires du jour
61 - 80 sur 426 photos
1 sur 3
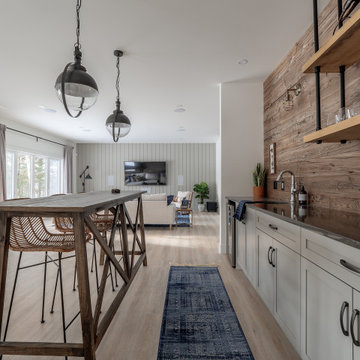
Modern lake house decorated with warm wood tones and blue accents.
Inspiration pour un grand bar de salon avec évier linéaire traditionnel avec un évier encastré, un placard à porte shaker, des portes de placard grises, un plan de travail en quartz modifié, une crédence en bois, sol en stratifié et plan de travail noir.
Inspiration pour un grand bar de salon avec évier linéaire traditionnel avec un évier encastré, un placard à porte shaker, des portes de placard grises, un plan de travail en quartz modifié, une crédence en bois, sol en stratifié et plan de travail noir.
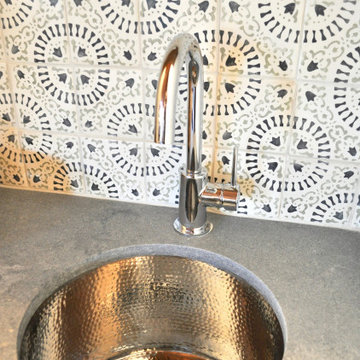
Inspiration pour un petit bar de salon avec évier linéaire chalet avec un évier encastré, un placard à porte affleurante, des portes de placards vertess, un plan de travail en quartz modifié, une crédence multicolore, une crédence en terre cuite, sol en stratifié, un sol marron et un plan de travail gris.
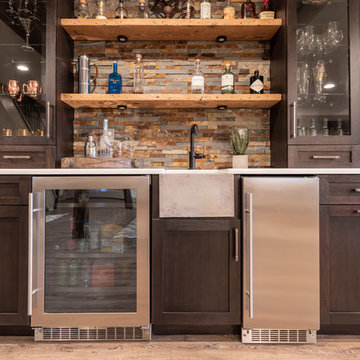
This rustic-inspired basement includes an entertainment area, two bars, and a gaming area. The renovation created a bathroom and guest room from the original office and exercise room. To create the rustic design the renovation used different naturally textured finishes, such as Coretec hard pine flooring, wood-look porcelain tile, wrapped support beams, walnut cabinetry, natural stone backsplashes, and fireplace surround,

Bourbon room, brick accent walls, open drum hanging light fixture, white painted baseboard, opens to outdoor living space and game room
Cette photo montre un bar de salon sans évier linéaire chic en bois foncé de taille moyenne avec des étagères flottantes, une crédence grise, une crédence en brique, sol en stratifié, un sol marron et plan de travail noir.
Cette photo montre un bar de salon sans évier linéaire chic en bois foncé de taille moyenne avec des étagères flottantes, une crédence grise, une crédence en brique, sol en stratifié, un sol marron et plan de travail noir.
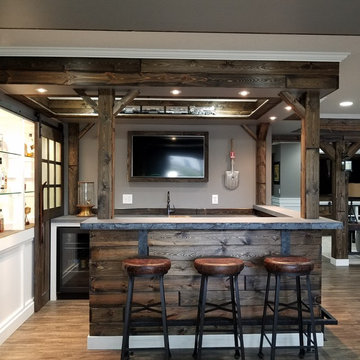
Custom Bar- Concrete Bar Tops- Modern Homes.
Réalisation d'un grand bar de salon craftsman en U et bois brun avec des tabourets, un plan de travail en béton, une crédence marron, une crédence en bois, sol en stratifié et un sol marron.
Réalisation d'un grand bar de salon craftsman en U et bois brun avec des tabourets, un plan de travail en béton, une crédence marron, une crédence en bois, sol en stratifié et un sol marron.
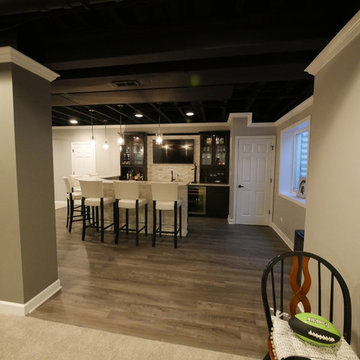
Réalisation d'un bar de salon tradition en L de taille moyenne avec des tabourets, un évier encastré, un placard à porte vitrée, des portes de placard noires, un plan de travail en granite, une crédence blanche, une crédence en carrelage de pierre, sol en stratifié, un sol gris et un plan de travail beige.
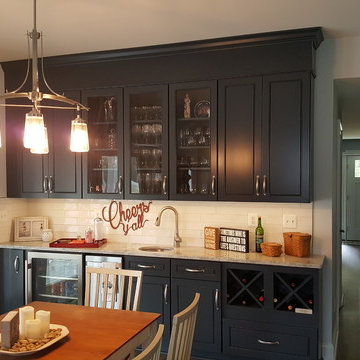
Located at one end of the family room, and just inside the doors to the screened porch, this wet bar with wine rack and under counter refrigerator is ideal for entertaining. Cabinet layout by Shore Lumber and MIllwork of Centreville, Maryland.
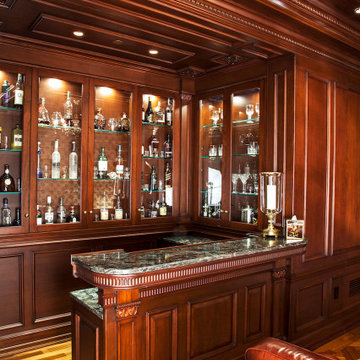
Exemple d'un grand bar de salon chic en bois brun et U avec des tabourets, un placard à porte vitrée, un plan de travail en granite, sol en stratifié, un sol jaune, un plan de travail gris et un évier encastré.
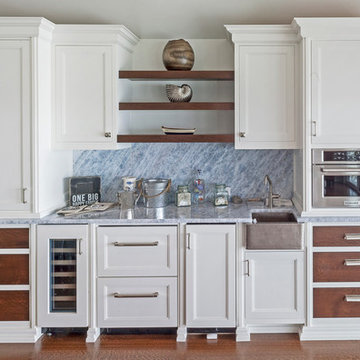
Réalisation d'un bar de salon linéaire design de taille moyenne avec des tabourets, un évier encastré, un placard avec porte à panneau surélevé, des portes de placard blanches, plan de travail en marbre, une crédence grise, une crédence en marbre, sol en stratifié, un sol marron et un plan de travail gris.
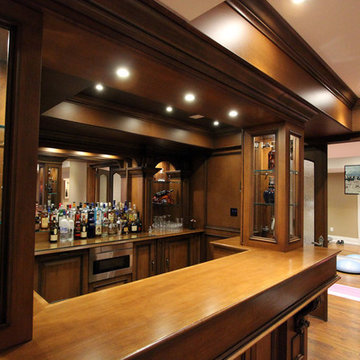
Home Bar with Distributed Audio and Video, Controlled Lighting
Exemple d'un grand bar de salon chic en L avec des tabourets, un évier posé, des portes de placard marrons, un plan de travail en bois, une crédence marron, une crédence en bois, sol en stratifié et un sol marron.
Exemple d'un grand bar de salon chic en L avec des tabourets, un évier posé, des portes de placard marrons, un plan de travail en bois, une crédence marron, une crédence en bois, sol en stratifié et un sol marron.
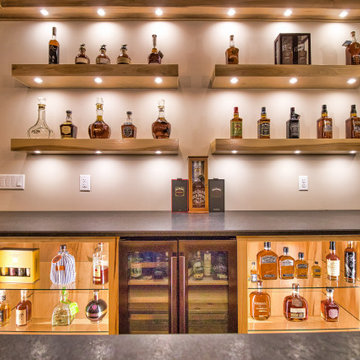
Custom bar with Live edge mahogany top. Hickory cabinets and floating shelves with LED lighting and a locked cabinet. Granite countertop. Feature ceiling with Maple beams and light reclaimed barn wood in the center.
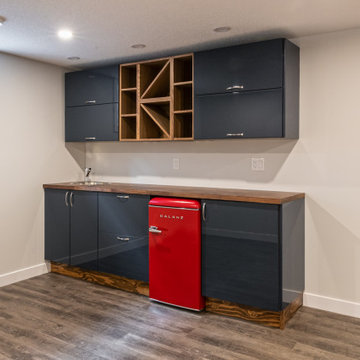
Our client purchased this small bungalow a few years ago in a mature and popular area of Edmonton with plans to update it in stages. First came the exterior facade and landscaping which really improved the curb appeal. Next came plans for a major kitchen renovation and a full development of the basement. That's where we came in. Our designer worked with the client to create bright and colorful spaces that reflected her personality. The kitchen was gutted and opened up to the dining room, and we finished tearing out the basement to start from a blank state. A beautiful bright kitchen was created and the basement development included a new flex room, a crafts room, a large family room with custom bar, a new bathroom with walk-in shower, and a laundry room. The stairwell to the basement was also re-done with a new wood-metal railing. New flooring and paint of course was included in the entire renovation. So bright and lively! And check out that wood countertop in the basement bar!
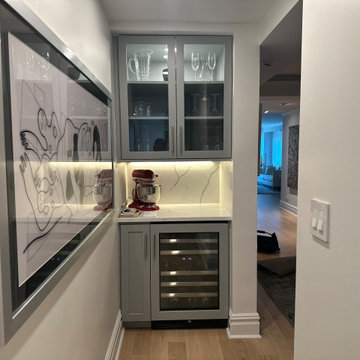
Home bar
Cette image montre un petit bar de salon sans évier avec aucun évier ou lavabo, un placard à porte vitrée, des portes de placard grises, un plan de travail en quartz modifié, une crédence blanche, une crédence en quartz modifié, sol en stratifié, un sol beige et un plan de travail blanc.
Cette image montre un petit bar de salon sans évier avec aucun évier ou lavabo, un placard à porte vitrée, des portes de placard grises, un plan de travail en quartz modifié, une crédence blanche, une crédence en quartz modifié, sol en stratifié, un sol beige et un plan de travail blanc.
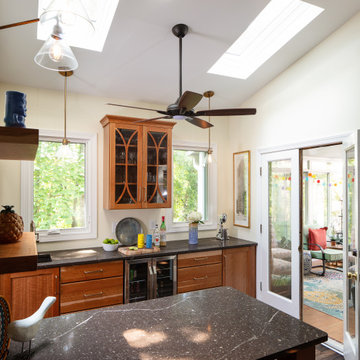
A once awkward living space now functions as a highly efficient entertainment zone for this multi-generational family. The adjacent exterior space provides a comfortable setting to enjoy beverages for this family and their friends.
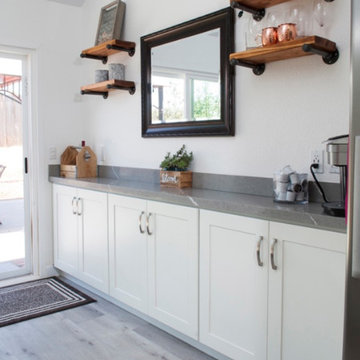
A home bar is a great area to add a pop of color—whether
in the cabinetry, stools, walls or art.
It makes a great conversation piece!
Cette photo montre un petit bar de salon linéaire avec un placard à porte shaker, des portes de placard blanches, un plan de travail en quartz modifié, une crédence grise, sol en stratifié, un sol gris et un plan de travail gris.
Cette photo montre un petit bar de salon linéaire avec un placard à porte shaker, des portes de placard blanches, un plan de travail en quartz modifié, une crédence grise, sol en stratifié, un sol gris et un plan de travail gris.
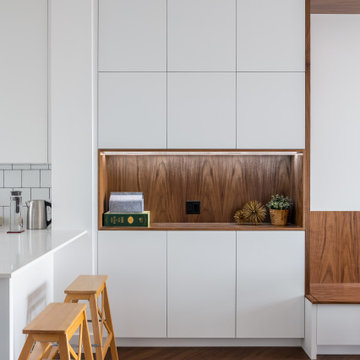
Inspiration pour un bar de salon sans évier linéaire design de taille moyenne avec un placard à porte plane, des portes de placard blanches, un plan de travail en bois, une crédence marron, une crédence en bois, sol en stratifié, un sol marron et un plan de travail marron.

Modern Coffee bar located in the kitchen, however facing away from it allowing this to have its own place in the home. Marble MCM style tile with floating shelves and custom cabinets.
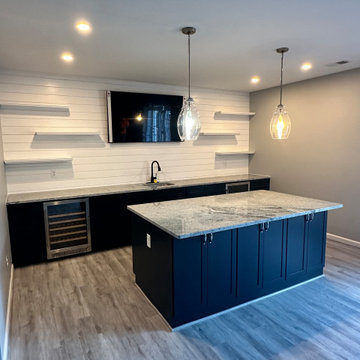
Cette image montre un bar de salon avec évier parallèle vintage de taille moyenne avec un évier encastré, un placard à porte shaker, des portes de placard bleues, un plan de travail en granite, une crédence blanche, une crédence en lambris de bois, sol en stratifié, un sol gris et un plan de travail multicolore.
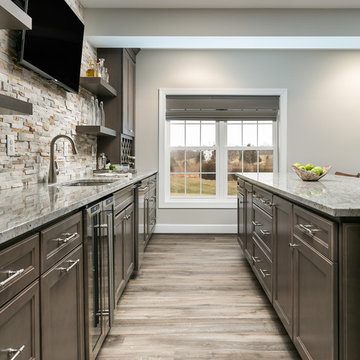
With Summer on its way, having a home bar is the perfect setting to host a gathering with family and friends, and having a functional and totally modern home bar will allow you to do so!

This full-home renovation included a sunroom addition in the first phase. In the second phase of renovations, our work focused on the primary bath, basement renovations, powder room and guest bath. The basement is divided into a game room/entertainment space, a home gym, a storage space, and a guest bedroom and bath.
Idées déco de bars de salon avec différentes finitions de placard et sol en stratifié
4