Idées déco de bars de salon avec différentes finitions de placard et sol en stratifié
Trier par :
Budget
Trier par:Populaires du jour
101 - 120 sur 426 photos
1 sur 3
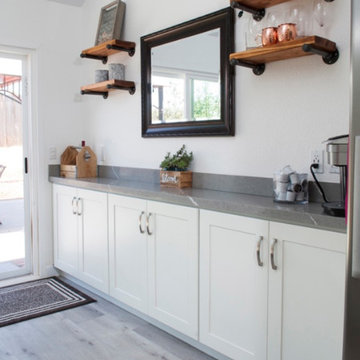
A home bar is a great area to add a pop of color—whether
in the cabinetry, stools, walls or art.
It makes a great conversation piece!
Cette photo montre un petit bar de salon linéaire avec un placard à porte shaker, des portes de placard blanches, un plan de travail en quartz modifié, une crédence grise, sol en stratifié, un sol gris et un plan de travail gris.
Cette photo montre un petit bar de salon linéaire avec un placard à porte shaker, des portes de placard blanches, un plan de travail en quartz modifié, une crédence grise, sol en stratifié, un sol gris et un plan de travail gris.
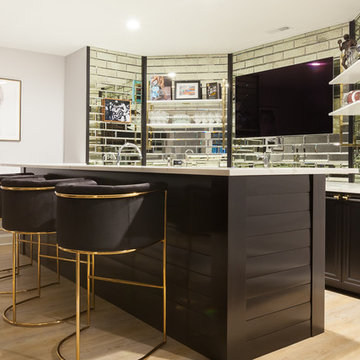
Aménagement d'un bar de salon classique en U avec des tabourets, un évier encastré, un placard à porte shaker, des portes de placard noires, un plan de travail en quartz modifié, une crédence miroir, sol en stratifié, un sol marron et un plan de travail gris.
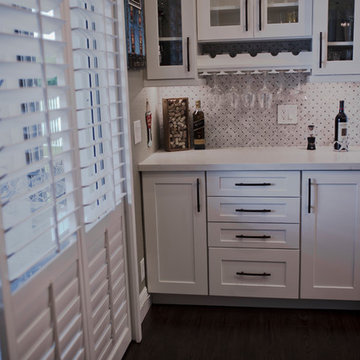
Angye Bueno
Cette photo montre un bar de salon avec évier chic en U de taille moyenne avec un placard à porte shaker, des portes de placard blanches, un plan de travail en quartz modifié, une crédence beige, une crédence en mosaïque, sol en stratifié, un sol marron et un plan de travail blanc.
Cette photo montre un bar de salon avec évier chic en U de taille moyenne avec un placard à porte shaker, des portes de placard blanches, un plan de travail en quartz modifié, une crédence beige, une crédence en mosaïque, sol en stratifié, un sol marron et un plan de travail blanc.
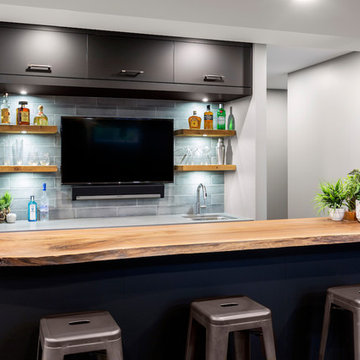
The rustic aesthetic and sophisticated edge of the main bar area was created using matte black bar cabinetry, concrete-look quartz counters, as well as a live edge wood countertop on the raised bar ledge.
Warm smoky hues were chosen for the walls and the dark elements throughout the rest of the space help to anchor the design and provide contrast and drama.
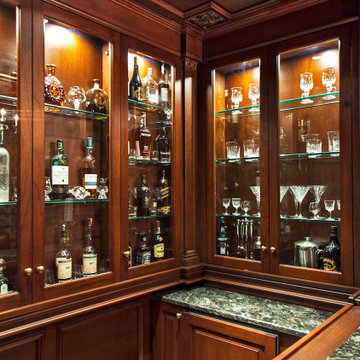
Idée de décoration pour un grand bar de salon tradition en bois brun et U avec des tabourets, un placard à porte vitrée, un plan de travail en granite, sol en stratifié, un sol jaune, un plan de travail gris et un évier encastré.
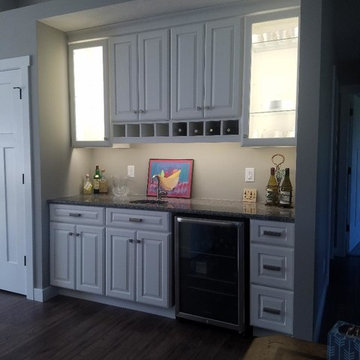
Medallion Cabinetry:
Brookhill Raised Panel
White Icing on Maple Wood
Smoke Island on Maple Wood (Not Shown)
Countertop:
Hand- Selected Granite- Caledonia
Accessories/ Fixtures:
Delta Single Handle Bar Faucet
C-Tech 16-Gauge Single Bowl
Amerock Hardware
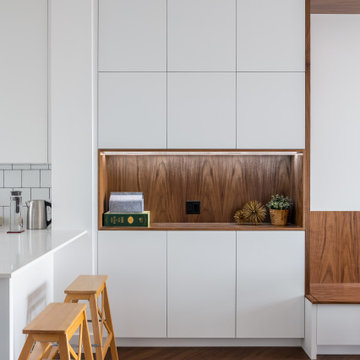
Inspiration pour un bar de salon sans évier linéaire design de taille moyenne avec un placard à porte plane, des portes de placard blanches, un plan de travail en bois, une crédence marron, une crédence en bois, sol en stratifié, un sol marron et un plan de travail marron.
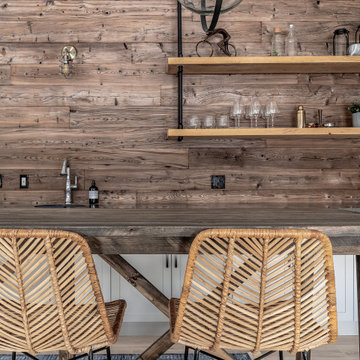
Modern lake house decorated with warm wood tones and blue accents.
Idée de décoration pour un grand bar de salon avec évier linéaire tradition avec un évier encastré, un placard à porte shaker, des portes de placard grises, un plan de travail en quartz modifié, une crédence en bois, sol en stratifié et plan de travail noir.
Idée de décoration pour un grand bar de salon avec évier linéaire tradition avec un évier encastré, un placard à porte shaker, des portes de placard grises, un plan de travail en quartz modifié, une crédence en bois, sol en stratifié et plan de travail noir.
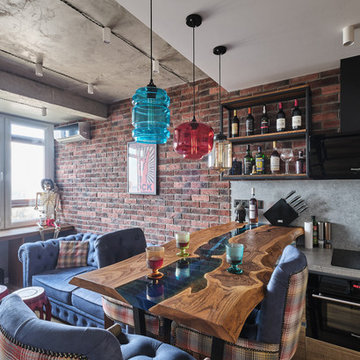
Aménagement d'un petit bar de salon industriel en U et bois brun avec des tabourets, un évier encastré, un placard à porte plane, un plan de travail en bois, une crédence grise, sol en stratifié, un sol beige et un plan de travail turquoise.
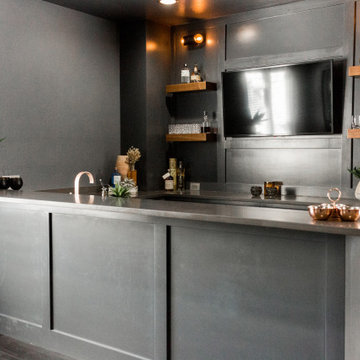
Complete redesign of space including enclosing an exterior patio to enlarge this beautiful entertaining room with large home bar.
Inspiration pour un grand bar de salon design en U avec des tabourets, un évier encastré, un placard à porte shaker, des portes de placard grises, un plan de travail en quartz modifié, sol en stratifié, un sol noir et un plan de travail gris.
Inspiration pour un grand bar de salon design en U avec des tabourets, un évier encastré, un placard à porte shaker, des portes de placard grises, un plan de travail en quartz modifié, sol en stratifié, un sol noir et un plan de travail gris.
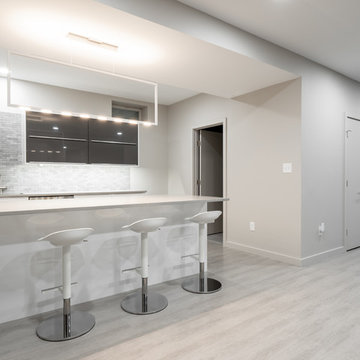
We renovated the master bathroom, the kids' en suite bathroom, and the basement in this modern home in West Chester, PA. The bathrooms as very sleek and modern, with flat panel, high gloss cabinetry, white quartz counters, and gray porcelain tile floors. The basement features a main living area with a play area and a wet bar, an exercise room, a home theatre and a bathroom. These areas, too, are sleek and modern with gray laminate flooring, unique lighting, and a gray and white color palette that ties the area together.
Rudloff Custom Builders has won Best of Houzz for Customer Service in 2014, 2015 2016 and 2017. We also were voted Best of Design in 2016, 2017 and 2018, which only 2% of professionals receive. Rudloff Custom Builders has been featured on Houzz in their Kitchen of the Week, What to Know About Using Reclaimed Wood in the Kitchen as well as included in their Bathroom WorkBook article. We are a full service, certified remodeling company that covers all of the Philadelphia suburban area. This business, like most others, developed from a friendship of young entrepreneurs who wanted to make a difference in their clients’ lives, one household at a time. This relationship between partners is much more than a friendship. Edward and Stephen Rudloff are brothers who have renovated and built custom homes together paying close attention to detail. They are carpenters by trade and understand concept and execution. Rudloff Custom Builders will provide services for you with the highest level of professionalism, quality, detail, punctuality and craftsmanship, every step of the way along our journey together.
Specializing in residential construction allows us to connect with our clients early in the design phase to ensure that every detail is captured as you imagined. One stop shopping is essentially what you will receive with Rudloff Custom Builders from design of your project to the construction of your dreams, executed by on-site project managers and skilled craftsmen. Our concept: envision our client’s ideas and make them a reality. Our mission: CREATING LIFETIME RELATIONSHIPS BUILT ON TRUST AND INTEGRITY.
Photo Credit: JMB Photoworks
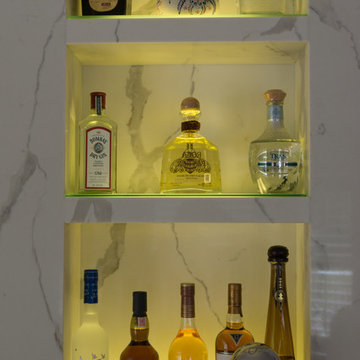
Inspiration pour un petit bar de salon traditionnel avec des tabourets, un évier encastré, un placard à porte shaker, des portes de placard blanches, un plan de travail en quartz, une crédence marron, une crédence en carrelage de pierre, sol en stratifié et un sol marron.
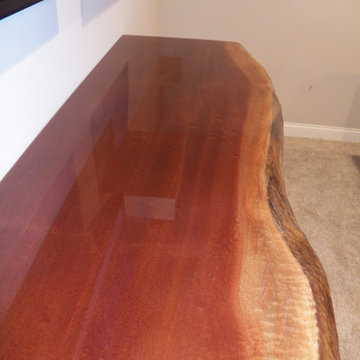
Custom bar with Live edge mahogany top. Hickory cabinets and floating shelves with LED lighting and a locked cabinet. Granite countertop. Feature ceiling with Maple beams and light reclaimed barn wood in the center.
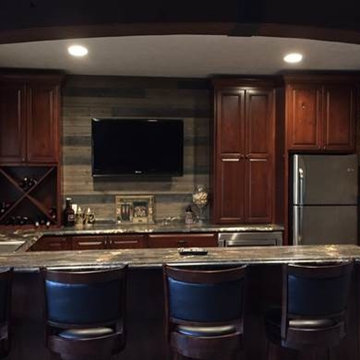
Accent wall perfect for creating warm spaces. Using UFP Edge Rustic Barnwood for project.
Réalisation d'un bar de salon avec évier linéaire design en bois brun de taille moyenne avec un évier posé, un placard à porte plane, plan de travail en marbre, une crédence multicolore, une crédence en bois, sol en stratifié et un sol multicolore.
Réalisation d'un bar de salon avec évier linéaire design en bois brun de taille moyenne avec un évier posé, un placard à porte plane, plan de travail en marbre, une crédence multicolore, une crédence en bois, sol en stratifié et un sol multicolore.
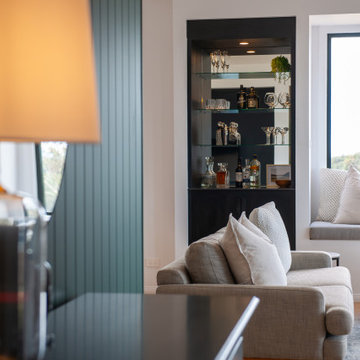
Home Bar
Aménagement d'un petit bar de salon sans évier linéaire moderne avec aucun évier ou lavabo, un placard à porte vitrée, des portes de placard noires, sol en stratifié et un sol beige.
Aménagement d'un petit bar de salon sans évier linéaire moderne avec aucun évier ou lavabo, un placard à porte vitrée, des portes de placard noires, sol en stratifié et un sol beige.
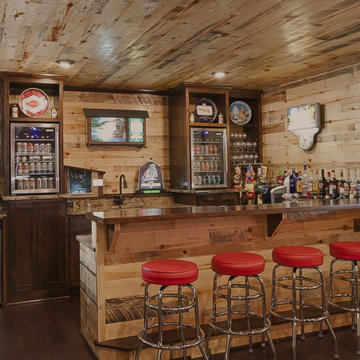
Custom home bar with poplar lumber and several coats of a wood polishing wax, with additional wainscoting, and under cabinet lighting.
Aménagement d'un bar de salon moderne en U et bois foncé de taille moyenne avec des tabourets, un évier encastré, des étagères flottantes, un plan de travail en bois, sol en stratifié, un sol multicolore et un plan de travail marron.
Aménagement d'un bar de salon moderne en U et bois foncé de taille moyenne avec des tabourets, un évier encastré, des étagères flottantes, un plan de travail en bois, sol en stratifié, un sol multicolore et un plan de travail marron.
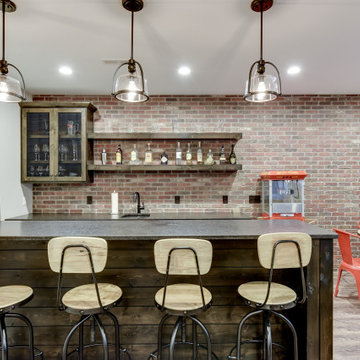
Brick accent wall with knotty alder cabinets
Aménagement d'un bar de salon avec évier parallèle campagne en bois foncé de taille moyenne avec un évier encastré, un placard sans porte, un plan de travail en granite, une crédence marron, une crédence en brique, sol en stratifié, un sol marron et plan de travail noir.
Aménagement d'un bar de salon avec évier parallèle campagne en bois foncé de taille moyenne avec un évier encastré, un placard sans porte, un plan de travail en granite, une crédence marron, une crédence en brique, sol en stratifié, un sol marron et plan de travail noir.
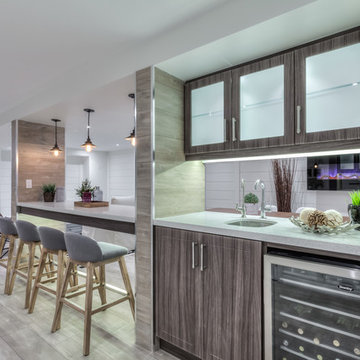
Idée de décoration pour un bar de salon parallèle marin en bois foncé avec des tabourets, un évier encastré, un placard à porte shaker, un plan de travail en quartz et sol en stratifié.
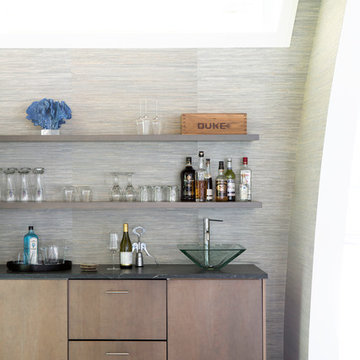
Idée de décoration pour un bar de salon avec évier linéaire design de taille moyenne avec un placard à porte plane, des portes de placard marrons, un sol beige et sol en stratifié.
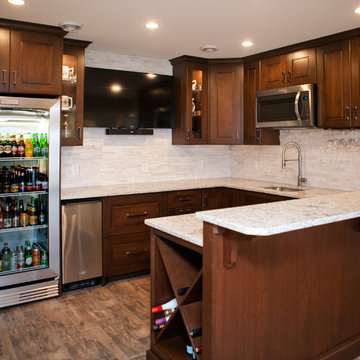
Home bar nestled in the basement, ready to use for guests and family movie nights! With pizza maker, glass rack, pop corn machine and a TV to watch the game! Tile installed through Rob at Hanson Masonry in Starbuck, MN!
Idées déco de bars de salon avec différentes finitions de placard et sol en stratifié
6