Idées déco de bars de salon avec évier avec sol en stratifié
Trier par :
Budget
Trier par:Populaires du jour
221 - 240 sur 247 photos
1 sur 3
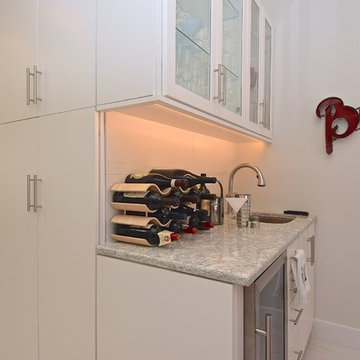
Cette photo montre un petit bar de salon avec évier linéaire tendance avec un évier encastré, un placard à porte vitrée, des portes de placard blanches, un plan de travail en granite, une crédence blanche, une crédence en carreau de porcelaine, sol en stratifié et un sol blanc.
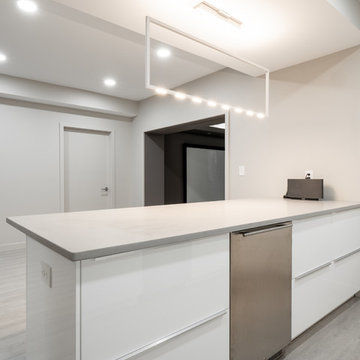
We renovated the master bathroom, the kids' en suite bathroom, and the basement in this modern home in West Chester, PA. The bathrooms as very sleek and modern, with flat panel, high gloss cabinetry, white quartz counters, and gray porcelain tile floors. The basement features a main living area with a play area and a wet bar, an exercise room, a home theatre and a bathroom. These areas, too, are sleek and modern with gray laminate flooring, unique lighting, and a gray and white color palette that ties the area together.
Rudloff Custom Builders has won Best of Houzz for Customer Service in 2014, 2015 2016 and 2017. We also were voted Best of Design in 2016, 2017 and 2018, which only 2% of professionals receive. Rudloff Custom Builders has been featured on Houzz in their Kitchen of the Week, What to Know About Using Reclaimed Wood in the Kitchen as well as included in their Bathroom WorkBook article. We are a full service, certified remodeling company that covers all of the Philadelphia suburban area. This business, like most others, developed from a friendship of young entrepreneurs who wanted to make a difference in their clients’ lives, one household at a time. This relationship between partners is much more than a friendship. Edward and Stephen Rudloff are brothers who have renovated and built custom homes together paying close attention to detail. They are carpenters by trade and understand concept and execution. Rudloff Custom Builders will provide services for you with the highest level of professionalism, quality, detail, punctuality and craftsmanship, every step of the way along our journey together.
Specializing in residential construction allows us to connect with our clients early in the design phase to ensure that every detail is captured as you imagined. One stop shopping is essentially what you will receive with Rudloff Custom Builders from design of your project to the construction of your dreams, executed by on-site project managers and skilled craftsmen. Our concept: envision our client’s ideas and make them a reality. Our mission: CREATING LIFETIME RELATIONSHIPS BUILT ON TRUST AND INTEGRITY.
Photo Credit: JMB Photoworks
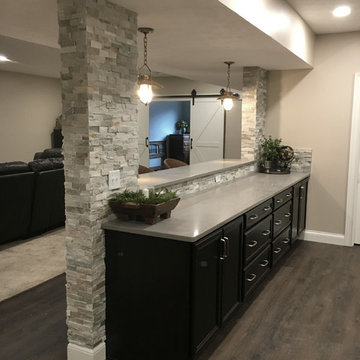
We have a stunning new home project. This home uses Marsh Furniture cabinets through out the home to create a very modern farmhouse look. Clean whites and rich espresso stains are found all through the home to create a clean look while still providing some contrast with the dark espresso stain.
Designer: Aaron Mauk
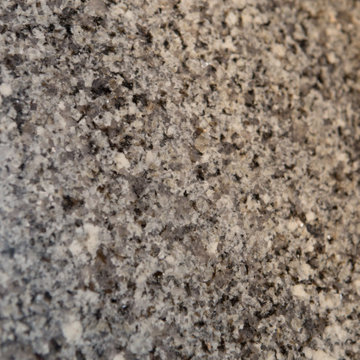
Granite countertop for wet bar in Elgin basement renovation.
Idée de décoration pour un grand bar de salon avec évier linéaire tradition avec un évier encastré, un placard avec porte à panneau encastré, des portes de placard marrons, un plan de travail en granite, une crédence miroir, sol en stratifié, un sol marron et un plan de travail multicolore.
Idée de décoration pour un grand bar de salon avec évier linéaire tradition avec un évier encastré, un placard avec porte à panneau encastré, des portes de placard marrons, un plan de travail en granite, une crédence miroir, sol en stratifié, un sol marron et un plan de travail multicolore.
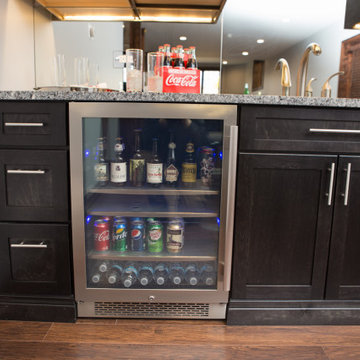
Beverage cooler in the wet bar.
Cette photo montre un grand bar de salon avec évier linéaire chic avec un évier encastré, un placard avec porte à panneau encastré, un plan de travail en granite, une crédence miroir, sol en stratifié, un sol marron, un plan de travail multicolore et des portes de placard grises.
Cette photo montre un grand bar de salon avec évier linéaire chic avec un évier encastré, un placard avec porte à panneau encastré, un plan de travail en granite, une crédence miroir, sol en stratifié, un sol marron, un plan de travail multicolore et des portes de placard grises.
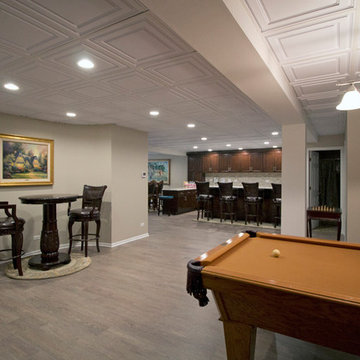
photos by Jennifer Oliver
Inspiration pour un grand bar de salon avec évier parallèle traditionnel en bois foncé avec un évier encastré, un placard avec porte à panneau encastré, un plan de travail en quartz modifié, une crédence grise, une crédence en travertin, sol en stratifié et un sol gris.
Inspiration pour un grand bar de salon avec évier parallèle traditionnel en bois foncé avec un évier encastré, un placard avec porte à panneau encastré, un plan de travail en quartz modifié, une crédence grise, une crédence en travertin, sol en stratifié et un sol gris.
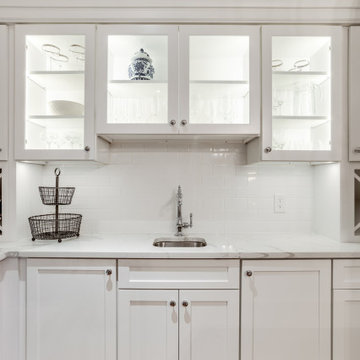
This Simply designed Bar includes a Stainless Steel under-mount wet sink and stately Polished Chrome Kohler faucet.
Both In-Cabinet and under-cabinet lighting highlights the space.
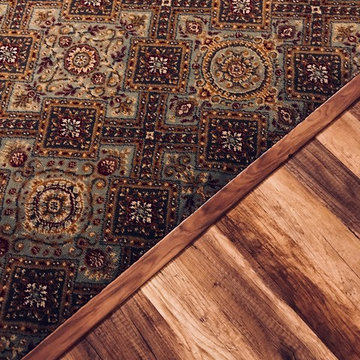
Renovated home bar including home theater and pool table.
Cette image montre un grand bar de salon avec évier bohème avec un évier posé, un placard à porte affleurante, des portes de placard marrons, un plan de travail en bois, une crédence beige, sol en stratifié, un sol marron et un plan de travail marron.
Cette image montre un grand bar de salon avec évier bohème avec un évier posé, un placard à porte affleurante, des portes de placard marrons, un plan de travail en bois, une crédence beige, sol en stratifié, un sol marron et un plan de travail marron.
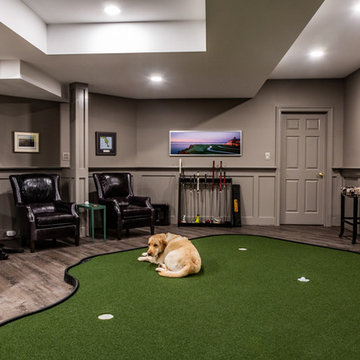
Cette photo montre un bar de salon avec évier parallèle chic de taille moyenne avec un évier encastré, un placard avec porte à panneau encastré, des portes de placard grises, un plan de travail en granite, une crédence grise, une crédence en dalle de pierre, sol en stratifié, un sol gris et un plan de travail gris.
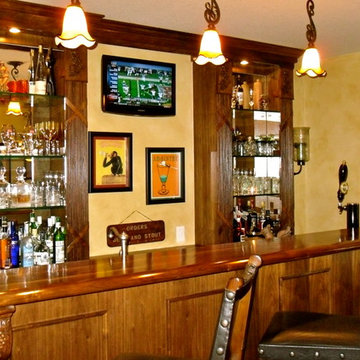
Renovated home bar including home theater and pool table.
Exemple d'un grand bar de salon avec évier éclectique avec un évier posé, un placard à porte affleurante, des portes de placard marrons, un plan de travail en bois, une crédence beige, sol en stratifié, un sol marron et un plan de travail marron.
Exemple d'un grand bar de salon avec évier éclectique avec un évier posé, un placard à porte affleurante, des portes de placard marrons, un plan de travail en bois, une crédence beige, sol en stratifié, un sol marron et un plan de travail marron.
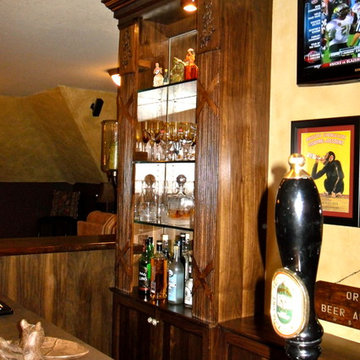
Renovated home bar including home theater and pool table.
Cette image montre un grand bar de salon avec évier bohème avec un évier posé, un placard à porte affleurante, des portes de placard marrons, un plan de travail en bois, une crédence beige, sol en stratifié, un sol marron et un plan de travail marron.
Cette image montre un grand bar de salon avec évier bohème avec un évier posé, un placard à porte affleurante, des portes de placard marrons, un plan de travail en bois, une crédence beige, sol en stratifié, un sol marron et un plan de travail marron.
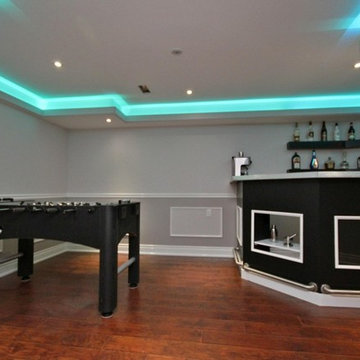
Wet Bar
Cette photo montre un bar de salon avec évier tendance en U avec un évier posé, sol en stratifié et un sol marron.
Cette photo montre un bar de salon avec évier tendance en U avec un évier posé, sol en stratifié et un sol marron.
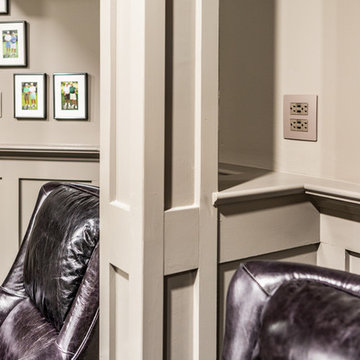
Idée de décoration pour un bar de salon avec évier parallèle tradition de taille moyenne avec un évier encastré, un placard avec porte à panneau encastré, des portes de placard grises, un plan de travail en granite, une crédence grise, une crédence en dalle de pierre, sol en stratifié, un sol gris et un plan de travail gris.
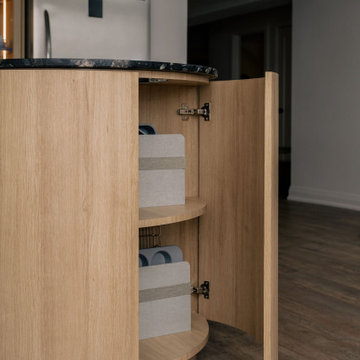
Exemple d'un bar de salon avec évier moderne en L et bois clair de taille moyenne avec un évier encastré, un placard à porte plane, une crédence noire, une crédence en granite, sol en stratifié, un sol marron et un plan de travail beige.
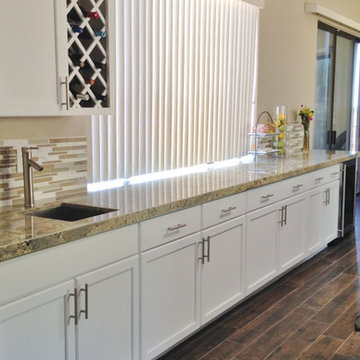
Inspiration pour un bar de salon avec évier linéaire design de taille moyenne avec un évier encastré, un placard à porte shaker, des portes de placard blanches, un plan de travail en granite, une crédence beige, une crédence en carreau de verre, sol en stratifié et un sol marron.
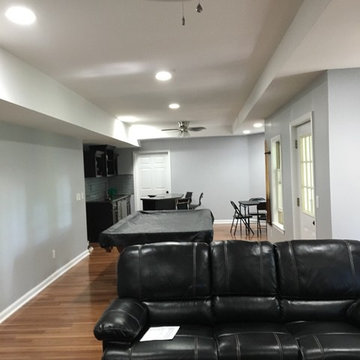
Sharmaine Nelson
Cette image montre un petit bar de salon avec évier parallèle traditionnel en bois foncé avec un évier encastré, un placard à porte shaker, un plan de travail en surface solide, une crédence grise, une crédence en carreau de verre, sol en stratifié et un sol beige.
Cette image montre un petit bar de salon avec évier parallèle traditionnel en bois foncé avec un évier encastré, un placard à porte shaker, un plan de travail en surface solide, une crédence grise, une crédence en carreau de verre, sol en stratifié et un sol beige.
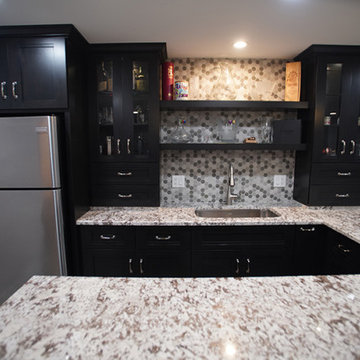
Your home is one of the most valuable assets that families like yours need to manage. Reliable Home Improvement has set the standard for high quality basement remodeling and renovation. We specialize in custom basement design-build services and expert construction in the Naperville and Chicagoland Suburbs.
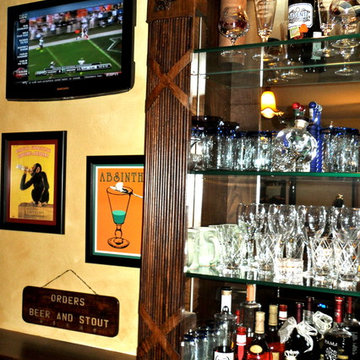
Renovated home bar including home theater and pool table.
Cette image montre un grand bar de salon avec évier bohème avec un évier posé, un placard à porte affleurante, des portes de placard marrons, un plan de travail en bois, une crédence beige, sol en stratifié, un sol marron et un plan de travail marron.
Cette image montre un grand bar de salon avec évier bohème avec un évier posé, un placard à porte affleurante, des portes de placard marrons, un plan de travail en bois, une crédence beige, sol en stratifié, un sol marron et un plan de travail marron.
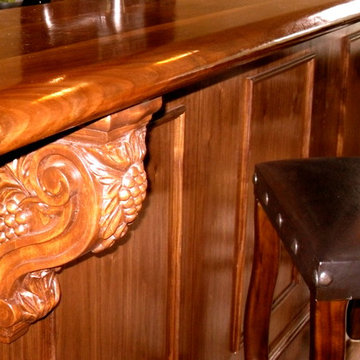
Renovated home bar including home theater and pool table.
Réalisation d'un grand bar de salon avec évier bohème avec un évier posé, un placard à porte affleurante, des portes de placard marrons, un plan de travail en bois, une crédence beige, sol en stratifié, un sol marron et un plan de travail marron.
Réalisation d'un grand bar de salon avec évier bohème avec un évier posé, un placard à porte affleurante, des portes de placard marrons, un plan de travail en bois, une crédence beige, sol en stratifié, un sol marron et un plan de travail marron.
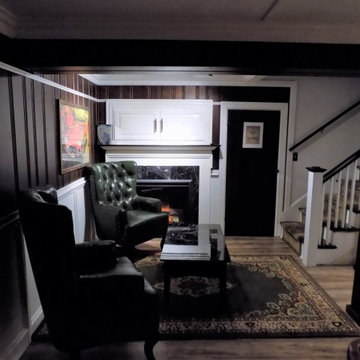
Full basement remodel featuring game room and wet bar.
Original stained knotty pine and custom picture-frame wainscoting.
Vintage billiard table and bar stools.
Hammered copper backsplash and decorative copper ceiling tiles.
Custom epoxy bar and countertops.
Custom mahogany cabinetry.
Electric fireplace with custom-built mantel and marble surround.
Vintage leather wingback chairs.
Idées déco de bars de salon avec évier avec sol en stratifié
12