Idées déco de bars de salon avec évier avec sol en stratifié
Trier par :
Budget
Trier par:Populaires du jour
161 - 180 sur 244 photos
1 sur 3
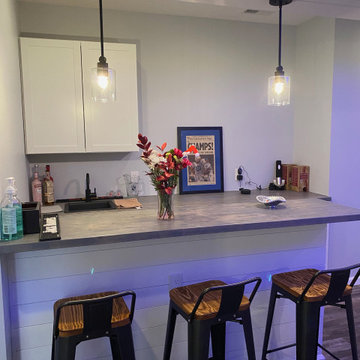
Exemple d'un bar de salon avec évier linéaire moderne de taille moyenne avec un évier posé, un plan de travail en bois, une crédence grise, sol en stratifié, un sol marron et un plan de travail gris.
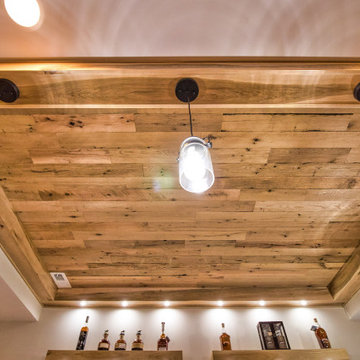
Custom bar with Live edge mahogany top. Hickory cabinets and floating shelves with LED lighting and a locked cabinet. Granite countertop. Feature ceiling with Maple beams and light reclaimed barn wood in the center.
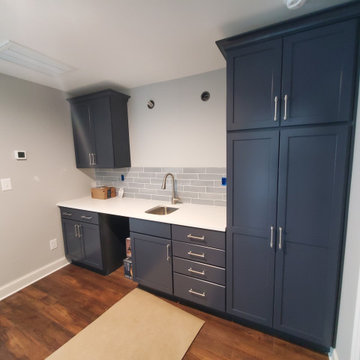
3rd floor attic wetbar in Apex, NC navy blue Merillat Classic Portrait Cabinetry
Idées déco pour un petit bar de salon avec évier linéaire craftsman avec un évier encastré, un placard à porte shaker, des portes de placard bleues, un plan de travail en quartz, une crédence grise, une crédence en céramique, sol en stratifié, un sol marron et un plan de travail blanc.
Idées déco pour un petit bar de salon avec évier linéaire craftsman avec un évier encastré, un placard à porte shaker, des portes de placard bleues, un plan de travail en quartz, une crédence grise, une crédence en céramique, sol en stratifié, un sol marron et un plan de travail blanc.
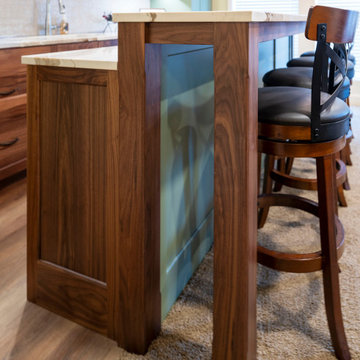
A new bar and back of bar in clear finished walnut and a beautiful sage green paint. Quartz countertops throughout with a matched veining from upper to lower counter. Walnut floating shelves and wine storage finished off the project.
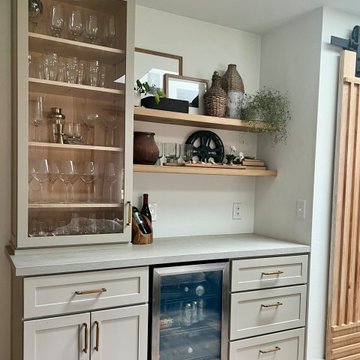
Idée de décoration pour un bar de salon avec évier minimaliste de taille moyenne avec un placard à porte shaker, des portes de placards vertess, un plan de travail en quartz modifié, une crédence blanche et sol en stratifié.
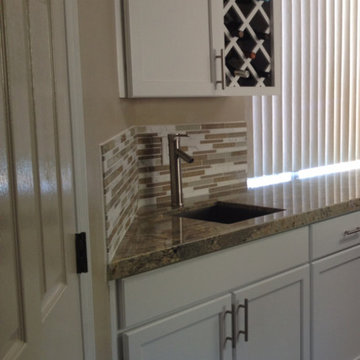
Aménagement d'un bar de salon avec évier linéaire contemporain de taille moyenne avec un évier encastré, un placard à porte shaker, des portes de placard blanches, un plan de travail en granite, une crédence beige, une crédence en carreau de verre, sol en stratifié et un sol marron.
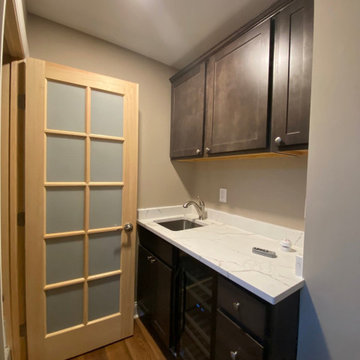
This beauty was just the tip of the iceberg of this finished basement. We used every corner for useful space and storage. The homeowner asked for a coffee bar and J.Reid Renovations LLC happily obliged. We added this custom cabinet that offers shaker style door faces, dove tail design and soft close mechanism. The stainless steel bar sink is wrapped in Calacatta quartz countertop and backsplash. We allowed for enough space between cabinets to add a mini "drink frig" as well. The beautiful door you see here leads to a custom wine closet built by the owner of J.Reid Renovations LLC, Jason Reid.
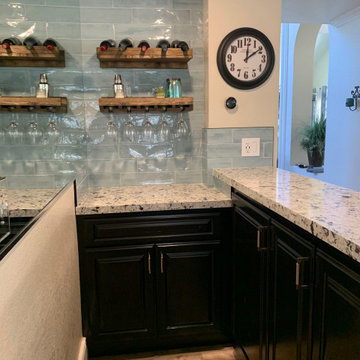
Our client was ready for a Re-Fresh on their home, however their cabinets and layout were still functioning and in worked for their family. We decided the best option would be to refinish the existing cabinets, and get new countertops, backsplash tile, and flooring.
The space looks amazing, We opted to do both Black and White cabinets, and we replaced the upper doors which had an arch that dated the cabinets, but everything is fresh, updated, and looks fantastic.
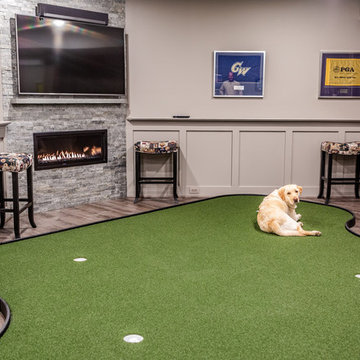
Exemple d'un bar de salon avec évier parallèle chic de taille moyenne avec un évier encastré, un placard avec porte à panneau encastré, des portes de placard grises, un plan de travail en granite, une crédence grise, une crédence en dalle de pierre, sol en stratifié, un sol gris et un plan de travail gris.
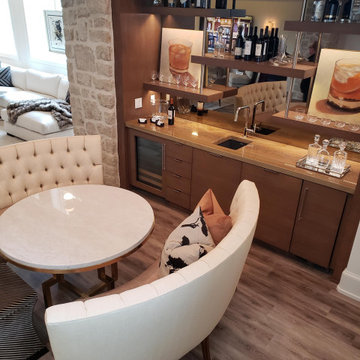
Home bar with round seating
Réalisation d'un bar de salon avec évier linéaire méditerranéen en bois brun de taille moyenne avec un évier encastré, un placard à porte plane, un plan de travail en granite, une crédence miroir, sol en stratifié, un sol gris et un plan de travail marron.
Réalisation d'un bar de salon avec évier linéaire méditerranéen en bois brun de taille moyenne avec un évier encastré, un placard à porte plane, un plan de travail en granite, une crédence miroir, sol en stratifié, un sol gris et un plan de travail marron.
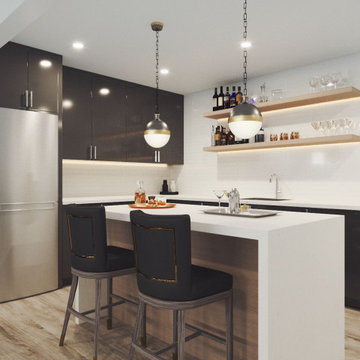
Idées déco pour un bar de salon avec évier classique en L de taille moyenne avec un évier encastré, un placard à porte plane, des portes de placard grises, un plan de travail en quartz modifié, une crédence blanche, une crédence en mosaïque, sol en stratifié et un plan de travail blanc.
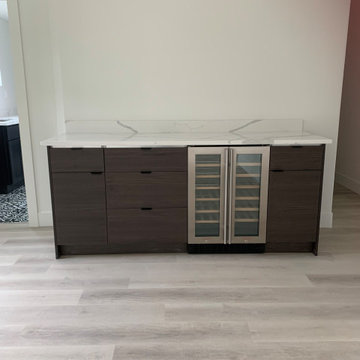
Aménagement d'un petit bar de salon avec évier linéaire moderne avec un placard à porte plane, des portes de placard marrons, un plan de travail en quartz, une crédence blanche, une crédence en dalle de pierre, sol en stratifié et un plan de travail blanc.
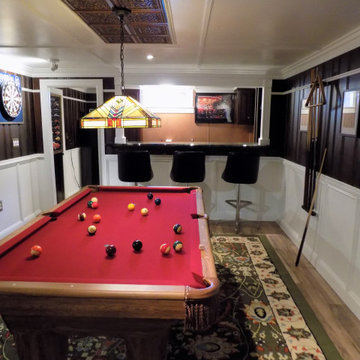
Full basement remodel featuring game room and wet bar.
Original stained knotty pine and custom picture-frame wainscoting.
Vintage billiard table and bar stools.
Hammered copper backsplash and decorative copper ceiling tiles.
Custom epoxy bar and countertops.
Custom mahogany cabinetry.
Electric fireplace with custom-built mantel and marble surround.
Vintage leather wingback chairs.
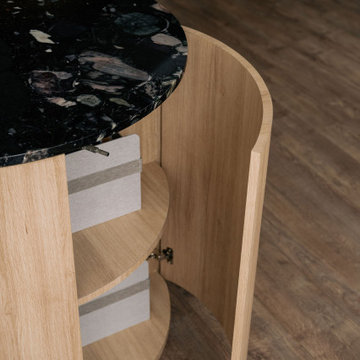
Idées déco pour un bar de salon avec évier moderne en L et bois clair de taille moyenne avec un évier encastré, un placard à porte plane, une crédence noire, une crédence en granite, sol en stratifié, un sol marron et un plan de travail beige.
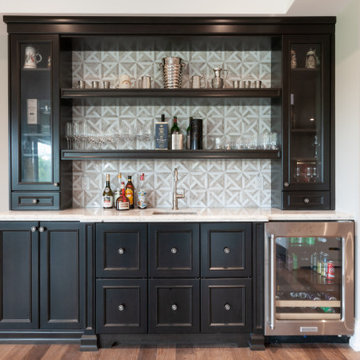
Idée de décoration pour un petit bar de salon avec évier linéaire en bois foncé avec un évier encastré, un placard avec porte à panneau encastré, un plan de travail en quartz modifié, une crédence multicolore, une crédence en marbre, sol en stratifié, un sol marron et un plan de travail marron.
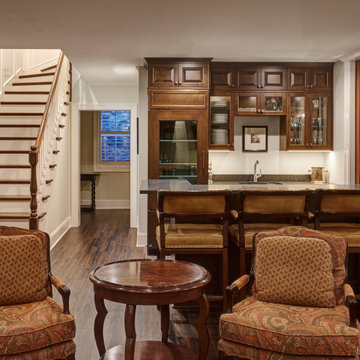
Cette image montre un petit bar de salon avec évier linéaire traditionnel en bois foncé avec un évier encastré, plan de travail en marbre, sol en stratifié, un sol marron et plan de travail noir.
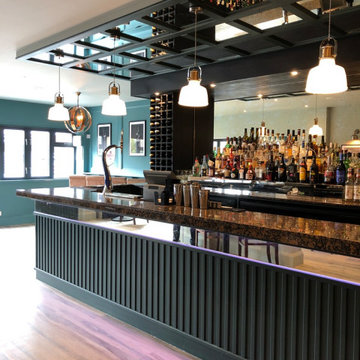
Cette photo montre un très grand bar de salon avec évier chic avec un placard à porte affleurante, des portes de placards vertess, plan de travail en marbre, une crédence en feuille de verre, sol en stratifié, un sol multicolore et un plan de travail marron.
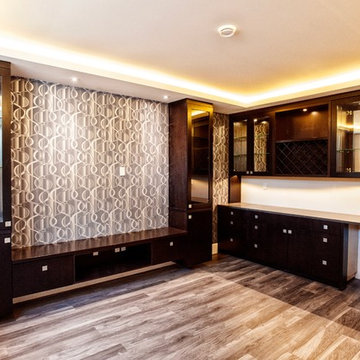
Réalisation d'un grand bar de salon avec évier design en L et bois foncé avec un placard à porte vitrée, sol en stratifié, un sol multicolore, aucun évier ou lavabo et un plan de travail en bois.
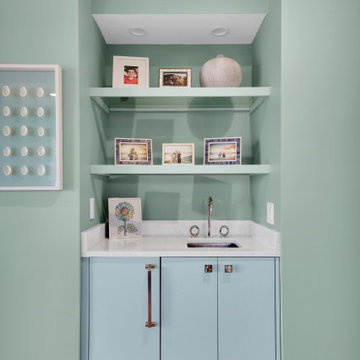
Aménagement d'un petit bar de salon avec évier moderne avec un évier encastré, un placard à porte plane, des portes de placard blanches, sol en stratifié, un sol beige, un plan de travail blanc, une crédence blanche et plan de travail en marbre.
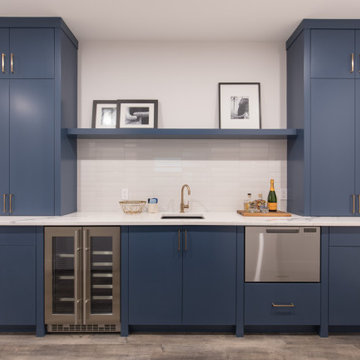
This home looks like it has always been in the established community of Lakeview. It fits in like a charm. The builder was Niro Developments and the Architectural Design was done by Scala Design. This colorful client was excited to bring color into their home and make it their own. The bold colorful artwork adds pops of color throughout. We love the custom hoodfan by Hammersmith in the kitchen, and the blue on the island. This client did customize their home and make it their own. It was so fun to help them!
Idées déco de bars de salon avec évier avec sol en stratifié
9