Idées déco de bars de salon avec évier craftsman
Trier par :
Budget
Trier par:Populaires du jour
41 - 60 sur 460 photos
1 sur 3
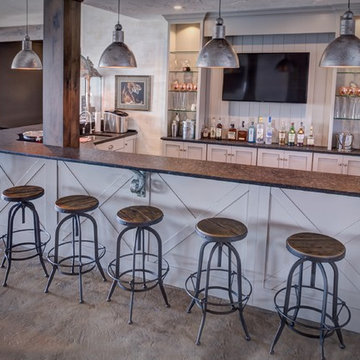
Interior Design and home furnishings by Laura Sirpilla Bosworth, Laura of Pembroke, Inc
Lighting and home furnishings available through Laura of Pembroke, 330-477-4455 or visit www.lauraofpembroke.com for details
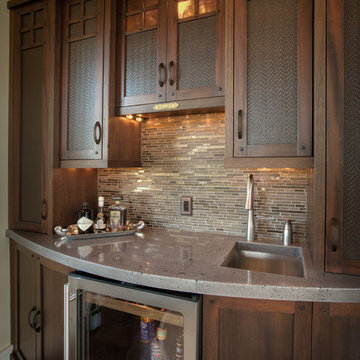
Aménagement d'un bar de salon avec évier linéaire craftsman en bois foncé de taille moyenne avec un évier encastré, un placard à porte shaker, un plan de travail en inox, une crédence beige, une crédence en carreau briquette et parquet foncé.
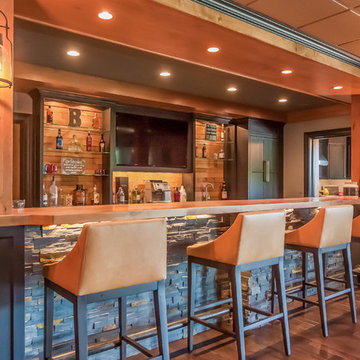
The natural stone and wood make this bar warm and inviting. The perfect place to entertain guests.
Cette photo montre un grand bar de salon avec évier linéaire craftsman en bois foncé avec un placard à porte shaker.
Cette photo montre un grand bar de salon avec évier linéaire craftsman en bois foncé avec un placard à porte shaker.
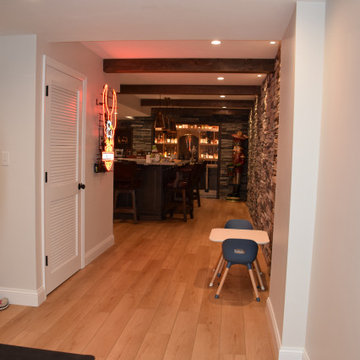
Mancave with media room, full bathroom, gym, bar and wine room.
Aménagement d'un grand bar de salon avec évier craftsman en U et bois foncé avec un évier encastré, un placard avec porte à panneau surélevé, un plan de travail en quartz modifié, une crédence grise, une crédence en quartz modifié, parquet clair, un sol marron et un plan de travail gris.
Aménagement d'un grand bar de salon avec évier craftsman en U et bois foncé avec un évier encastré, un placard avec porte à panneau surélevé, un plan de travail en quartz modifié, une crédence grise, une crédence en quartz modifié, parquet clair, un sol marron et un plan de travail gris.
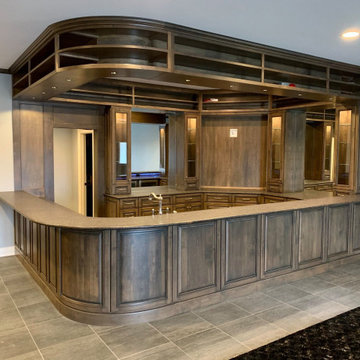
Inspiration pour un grand bar de salon avec évier craftsman en L et bois foncé avec un évier encastré, un placard avec porte à panneau surélevé, un plan de travail en granite et un plan de travail marron.
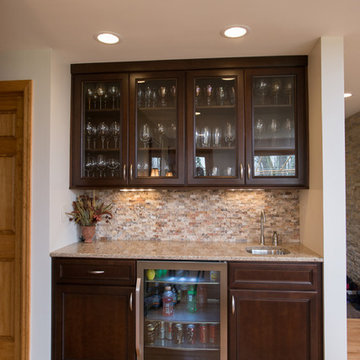
Aménagement d'un bar de salon avec évier linéaire craftsman en bois foncé de taille moyenne avec un évier encastré, un placard avec porte à panneau encastré, une crédence beige et un sol en bois brun.
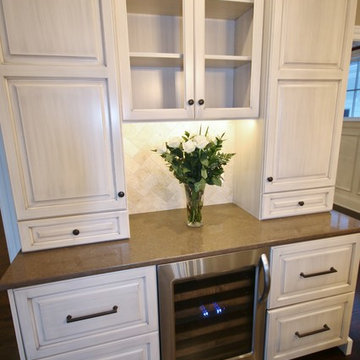
Réalisation d'un bar de salon avec évier linéaire craftsman de taille moyenne avec un placard avec porte à panneau surélevé, des portes de placard blanches, une crédence grise, une crédence en carrelage de pierre, parquet foncé et un sol marron.
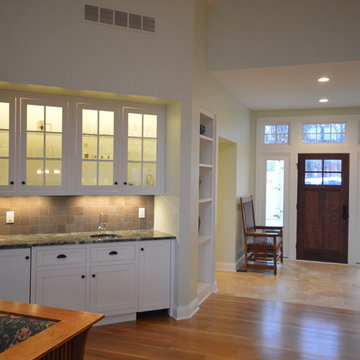
The bar area of the family room includes convenient, built in storage.
Aménagement d'un petit bar de salon avec évier linéaire craftsman avec un évier encastré, un placard à porte shaker, des portes de placard blanches, un plan de travail en granite, une crédence grise, une crédence en céramique et parquet clair.
Aménagement d'un petit bar de salon avec évier linéaire craftsman avec un évier encastré, un placard à porte shaker, des portes de placard blanches, un plan de travail en granite, une crédence grise, une crédence en céramique et parquet clair.
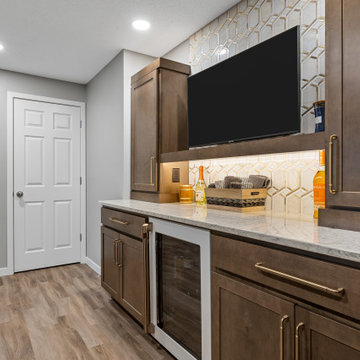
Experience the a total basement revamp with this home! With stylish hardwood floors and a sleek tile backsplash, the space exudes modern sophistication. The wet bar, adorned with barstools, invites entertainment, while the bathroom features a chic bathtub and the other complete with a tile shower. A perfect fusion of blue and brown hues creates a cozy ambiance. This walk-out basement remodel offers a unique blend of contemporary design and comfort, providing the ideal setting for relaxation and social gatherings.
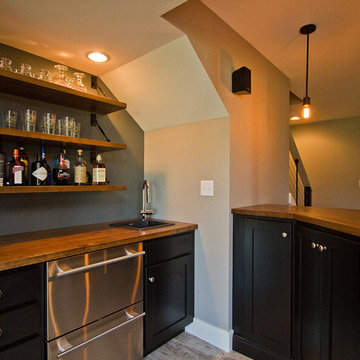
Abigail Rose Photography
Idées déco pour un grand bar de salon avec évier linéaire craftsman avec moquette, un évier posé, un placard avec porte à panneau encastré, des portes de placard noires, un plan de travail en bois, une crédence grise et un plan de travail marron.
Idées déco pour un grand bar de salon avec évier linéaire craftsman avec moquette, un évier posé, un placard avec porte à panneau encastré, des portes de placard noires, un plan de travail en bois, une crédence grise et un plan de travail marron.
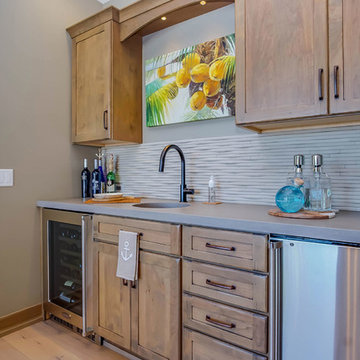
Idée de décoration pour un bar de salon avec évier linéaire craftsman en bois brun de taille moyenne avec un évier encastré, un placard à porte shaker, un plan de travail en quartz modifié, une crédence beige, une crédence en mosaïque, parquet clair et un sol beige.
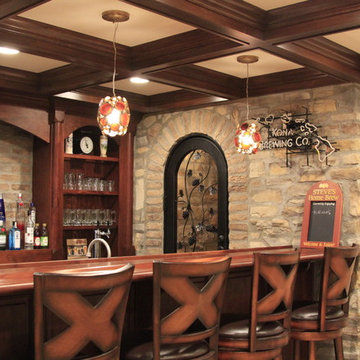
The custom iron door and coordinating iron window accentuate the stone wine cellar.
-Photo by Jack Figgins
Exemple d'un bar de salon avec évier linéaire craftsman en bois brun de taille moyenne avec un placard sans porte, un plan de travail en bois et un plan de travail marron.
Exemple d'un bar de salon avec évier linéaire craftsman en bois brun de taille moyenne avec un placard sans porte, un plan de travail en bois et un plan de travail marron.

Kitchenette
Inspiration pour un petit bar de salon avec évier linéaire craftsman en bois clair avec un évier encastré, un placard à porte shaker, un plan de travail en stéatite, une crédence noire, une crédence en dalle de pierre, parquet clair, un sol beige et plan de travail noir.
Inspiration pour un petit bar de salon avec évier linéaire craftsman en bois clair avec un évier encastré, un placard à porte shaker, un plan de travail en stéatite, une crédence noire, une crédence en dalle de pierre, parquet clair, un sol beige et plan de travail noir.

Inspiration pour un grand bar de salon avec évier linéaire craftsman en bois foncé avec un évier encastré, un placard avec porte à panneau encastré, un plan de travail en quartz modifié, une crédence rouge, une crédence en brique, sol en béton ciré et un sol marron.

The Parkgate was designed from the inside out to give homage to the past. It has a welcoming wraparound front porch and, much like its ancestors, a surprising grandeur from floor to floor. The stair opens to a spectacular window with flanking bookcases, making the family space as special as the public areas of the home. The formal living room is separated from the family space, yet reconnected with a unique screened porch ideal for entertaining. The large kitchen, with its built-in curved booth and large dining area to the front of the home, is also ideal for entertaining. The back hall entry is perfect for a large family, with big closets, locker areas, laundry home management room, bath and back stair. The home has a large master suite and two children's rooms on the second floor, with an uncommon third floor boasting two more wonderful bedrooms. The lower level is every family’s dream, boasting a large game room, guest suite, family room and gymnasium with 14-foot ceiling. The main stair is split to give further separation between formal and informal living. The kitchen dining area flanks the foyer, giving it a more traditional feel. Upon entering the home, visitors can see the welcoming kitchen beyond.
Photographer: David Bixel
Builder: DeHann Homes
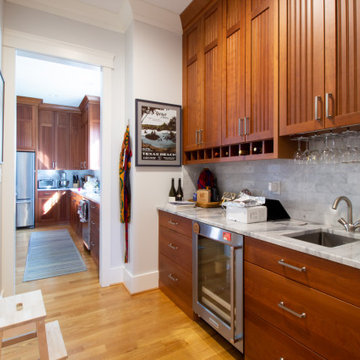
This custom home is part of the Carillon Place infill development in Richmond.
Exemple d'un bar de salon avec évier parallèle craftsman en bois brun de taille moyenne avec un évier encastré, un placard à porte shaker, un plan de travail en granite, une crédence grise, une crédence en céramique, parquet clair et un plan de travail gris.
Exemple d'un bar de salon avec évier parallèle craftsman en bois brun de taille moyenne avec un évier encastré, un placard à porte shaker, un plan de travail en granite, une crédence grise, une crédence en céramique, parquet clair et un plan de travail gris.

This 2-story home with first-floor owner’s suite includes a 3-car garage and an inviting front porch. A dramatic 2-story ceiling welcomes you into the foyer where hardwood flooring extends throughout the main living areas of the home including the dining room, great room, kitchen, and breakfast area. The foyer is flanked by the study to the right and the formal dining room with stylish coffered ceiling and craftsman style wainscoting to the left. The spacious great room with 2-story ceiling includes a cozy gas fireplace with custom tile surround. Adjacent to the great room is the kitchen and breakfast area. The kitchen is well-appointed with Cambria quartz countertops with tile backsplash, attractive cabinetry and a large pantry. The sunny breakfast area provides access to the patio and backyard. The owner’s suite with includes a private bathroom with 6’ tile shower with a fiberglass base, free standing tub, and an expansive closet. The 2nd floor includes a loft, 2 additional bedrooms and 2 full bathrooms.
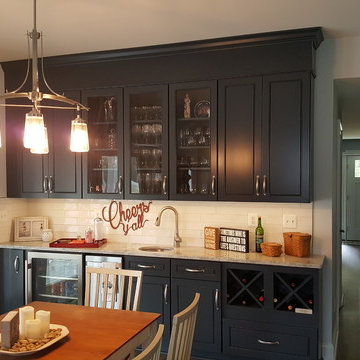
Located at one end of the family room, and just inside the doors to the screened porch, this wet bar with wine rack and under counter refrigerator is ideal for entertaining. Cabinet layout by Shore Lumber and MIllwork of Centreville, Maryland.
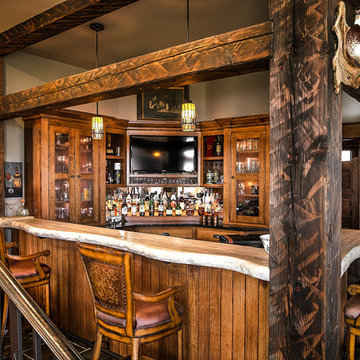
Cette photo montre un bar de salon avec évier craftsman en U et bois brun de taille moyenne avec un plan de travail en calcaire, un placard à porte vitrée, une crédence miroir et un sol en carrelage de porcelaine.
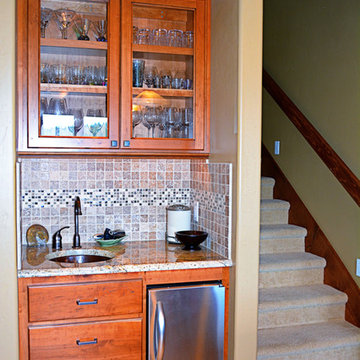
Idées déco pour un petit bar de salon avec évier linéaire craftsman en bois brun avec un évier encastré, un placard à porte vitrée, un plan de travail en granite, une crédence beige, une crédence en céramique et parquet clair.
Idées déco de bars de salon avec évier craftsman
3