Idées déco de bars de salon avec évier craftsman
Trier par :
Budget
Trier par:Populaires du jour
1 - 20 sur 463 photos
1 sur 3

Exemple d'un bar de salon avec évier linéaire craftsman en bois foncé de taille moyenne avec un évier posé, un placard à porte shaker, une crédence grise, une crédence en carrelage de pierre, un sol en bois brun et un sol marron.
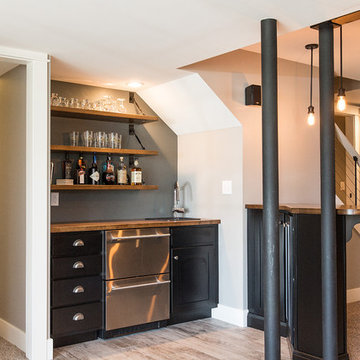
Abigail Rose Photography
Inspiration pour un grand bar de salon avec évier linéaire craftsman avec moquette, un sol beige, un évier posé, des portes de placard noires, un plan de travail en bois, une crédence grise et un placard à porte shaker.
Inspiration pour un grand bar de salon avec évier linéaire craftsman avec moquette, un sol beige, un évier posé, des portes de placard noires, un plan de travail en bois, une crédence grise et un placard à porte shaker.

A small desk area was carved out of a hall closet, which was relocated. We designed a dining hutch, that includes a small wine refrigerator.
Exemple d'un petit bar de salon avec évier linéaire craftsman avec un placard à porte shaker, des portes de placard blanches, un sol en bois brun, un sol marron et un plan de travail beige.
Exemple d'un petit bar de salon avec évier linéaire craftsman avec un placard à porte shaker, des portes de placard blanches, un sol en bois brun, un sol marron et un plan de travail beige.

Wine is one of the few things in life that improves with age.
But it can also rapidly deteriorate. The three factors that have the most direct impact on a wine's condition are light, humidity and temperature. Because wine can often be expensive and often appreciate in value, security is another issue.
This basement-remodeling project began with ensuring the quality and security of the owner’s wine collection. Even more important, the remodeled basement had to become an inviting place for entertaining family and friends.
A wet bar/entertainment area became the centerpiece of the design. Cherry wood cabinets and stainless steel appliances complement the counter tops, which are made with a special composite material and designed for bar glassware - softer to the touch than granite.
Unused space below the stairway was turned into a secure wine storage room, and another cherry wood cabinet holds 300 bottles of wine in a humidity and temperature controlled refrigeration unit.
The basement remodeling project also includes an entertainment center and cozy fireplace. The basement-turned-entertainment room is controlled with a two-zone heating system to moderate both temperature and humidity.
To infuse a nautical theme a custom stairway post was created to simulate the mast from a 1905 vintage sailboat. The mast/post was hand-crafted from mahogany and steel banding.
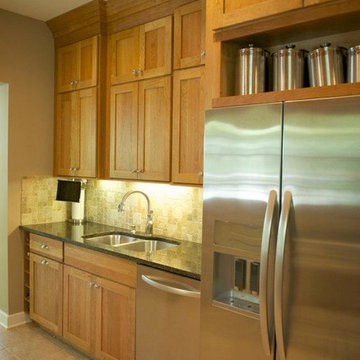
Cette photo montre un bar de salon avec évier linéaire craftsman en bois clair de taille moyenne avec un évier encastré, un placard à porte shaker, un plan de travail en granite, une crédence beige, une crédence en carrelage de pierre et un sol en travertin.
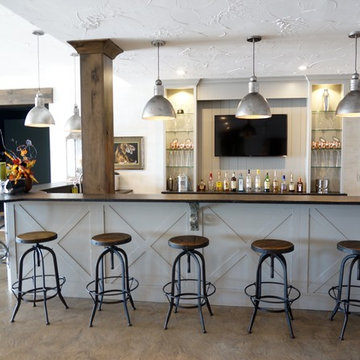
Interior Design and home furnishings by Laura Sirpilla Bosworth, Laura of Pembroke, Inc
Lighting and home furnishings available through Laura of Pembroke, 330-477-4455 or visit www.lauraofpembroke.com for details

After, photo by Gretchen Callejas
Cette photo montre un grand bar de salon avec évier linéaire craftsman avec un évier posé, un placard avec porte à panneau encastré, des portes de placard grises, un plan de travail en granite, une crédence blanche, une crédence en marbre, un sol en bois brun, un sol marron et un plan de travail blanc.
Cette photo montre un grand bar de salon avec évier linéaire craftsman avec un évier posé, un placard avec porte à panneau encastré, des portes de placard grises, un plan de travail en granite, une crédence blanche, une crédence en marbre, un sol en bois brun, un sol marron et un plan de travail blanc.

Butler's pantry with bar sink, beverage fridge, glass cabinets, wine storage and pantry cabinet.
Inspiration pour un bar de salon avec évier craftsman en L avec un évier encastré, un placard à porte shaker, des portes de placard bleues, un plan de travail en granite, une crédence blanche, une crédence en lambris de bois, parquet foncé, un sol marron et plan de travail noir.
Inspiration pour un bar de salon avec évier craftsman en L avec un évier encastré, un placard à porte shaker, des portes de placard bleues, un plan de travail en granite, une crédence blanche, une crédence en lambris de bois, parquet foncé, un sol marron et plan de travail noir.
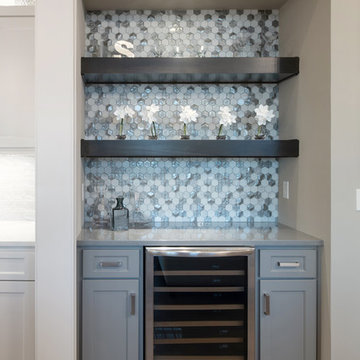
Inspiration pour un petit bar de salon avec évier parallèle craftsman avec aucun évier ou lavabo, un placard à porte plane, des portes de placard grises, un plan de travail en granite, une crédence multicolore, une crédence en mosaïque, un sol en bois brun, un sol marron et un plan de travail gris.

A Dillard-Jones Builders design – this home takes advantage of 180-degree views and pays homage to the home’s natural surroundings with stone and timber details throughout the home.
Photographer: Fred Rollison Photography
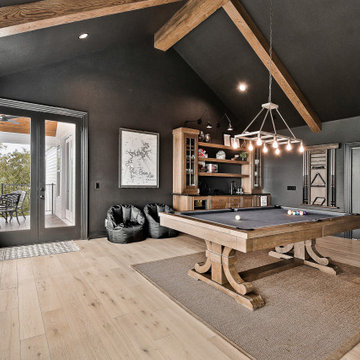
Inspiration pour un très grand bar de salon avec évier craftsman avec un placard avec porte à panneau surélevé, des portes de placard marrons, un plan de travail en granite, parquet clair et plan de travail noir.
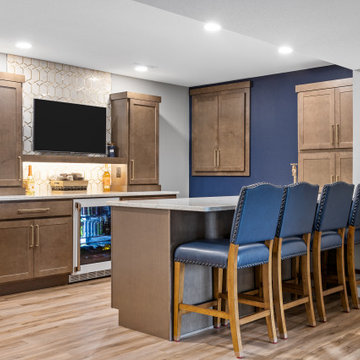
Experience the a total basement revamp with this home! With stylish hardwood floors and a sleek tile backsplash, the space exudes modern sophistication. The wet bar, adorned with barstools, invites entertainment, while the bathroom features a chic bathtub and the other complete with a tile shower. A perfect fusion of blue and brown hues creates a cozy ambiance. This walk-out basement remodel offers a unique blend of contemporary design and comfort, providing the ideal setting for relaxation and social gatherings.

Idées déco pour un bar de salon avec évier linéaire craftsman en bois foncé de taille moyenne avec un évier encastré, un placard à porte shaker, un plan de travail en quartz modifié, un sol en bois brun, un sol marron et plan de travail noir.

This multi-purpose space serves as the Entry from the Garage (primary access for homeowners), Mudroom, and Butler's Pantry. The full-height cabinet provides additional needed storage, as well as broom-closet and pantry space. The gorgeous blue cabinets are paired with the large slate-colored tile on the floor. The countertop is continuous through to the kitchen, through the grocery pass-through to the kitchen counter on the other side of the wall. A coat closed is included, as well.
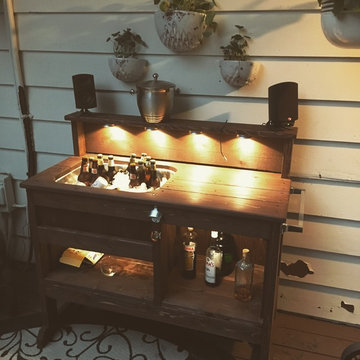
Outdoor cedar bar. Includes stainless steel ice bucket,bottle opener,towel bar, led lighting, and ample storage.
Exemple d'un petit bar de salon avec évier linéaire craftsman avec un évier encastré, un plan de travail en bois, un sol en bois brun et un sol marron.
Exemple d'un petit bar de salon avec évier linéaire craftsman avec un évier encastré, un plan de travail en bois, un sol en bois brun et un sol marron.
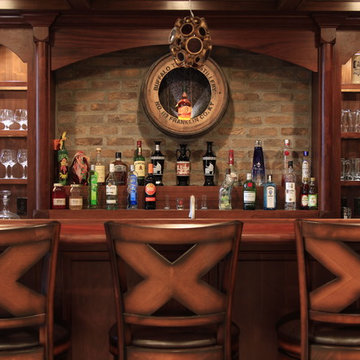
The under-cabinet lighting, brick backdrop and custom wood bar top add a warm ambience to this bar.
-Photo by Jack Figgins
Réalisation d'un bar de salon avec évier linéaire craftsman en bois brun de taille moyenne avec un placard sans porte, un plan de travail en bois et un plan de travail marron.
Réalisation d'un bar de salon avec évier linéaire craftsman en bois brun de taille moyenne avec un placard sans porte, un plan de travail en bois et un plan de travail marron.
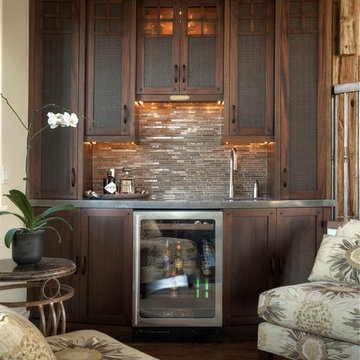
Cette image montre un bar de salon avec évier linéaire craftsman en bois foncé de taille moyenne avec un évier encastré, un placard à porte shaker, un plan de travail en inox, une crédence beige, une crédence en carreau briquette et parquet foncé.
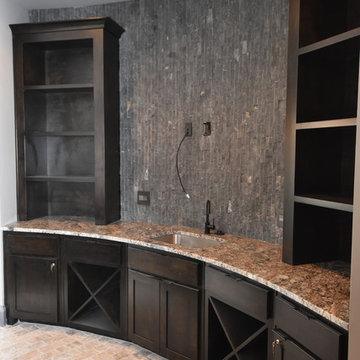
Carrie Babbitt
Cette image montre un grand bar de salon avec évier linéaire craftsman en bois foncé avec un évier encastré, un placard à porte shaker, un plan de travail en granite, une crédence grise, une crédence en carrelage de pierre et un sol en brique.
Cette image montre un grand bar de salon avec évier linéaire craftsman en bois foncé avec un évier encastré, un placard à porte shaker, un plan de travail en granite, une crédence grise, une crédence en carrelage de pierre et un sol en brique.

Abigail Rose Photography
Cette photo montre un grand bar de salon avec évier linéaire craftsman avec moquette, un sol beige, un évier posé, des portes de placard noires, un plan de travail en bois, une crédence grise, un plan de travail marron et un placard à porte plane.
Cette photo montre un grand bar de salon avec évier linéaire craftsman avec moquette, un sol beige, un évier posé, des portes de placard noires, un plan de travail en bois, une crédence grise, un plan de travail marron et un placard à porte plane.

Cette image montre un petit bar de salon avec évier parallèle craftsman en bois brun avec un évier posé, un placard à porte plane, un plan de travail en quartz modifié, une crédence blanche, une crédence en mosaïque, un sol en carrelage de céramique, un sol beige et un plan de travail blanc.
Idées déco de bars de salon avec évier craftsman
1