Idées déco de bars de salon avec des portes de placard blanches et parquet clair
Trier par :
Budget
Trier par:Populaires du jour
1 - 20 sur 767 photos
1 sur 3

The refrigerator and pantry were relocated making way for a beverage bar complete with refrigeration and a bar sink. Located out of the way of the kitchen work triangle, this dedicated space supports everything from morning coffee to cocktail prep for the adjoining dining room.
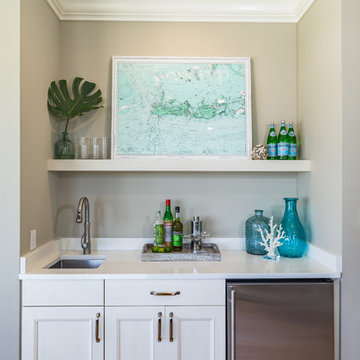
Folland Photography
Idées déco pour un bar de salon avec évier linéaire bord de mer avec un évier encastré, un placard avec porte à panneau encastré, des portes de placard blanches, parquet clair et un plan de travail blanc.
Idées déco pour un bar de salon avec évier linéaire bord de mer avec un évier encastré, un placard avec porte à panneau encastré, des portes de placard blanches, parquet clair et un plan de travail blanc.

For a lakeside retreat where guests relax and decompress, adding a home bar was a natural next step. Situated in a walk-out basement, the bar’s location is an integral part of outdoor entertaining. Custom cabinetry and floating shelves provide storage for everything necessary to make entertaining stress free.
Kara Lashuay

Inspiration pour un grand bar de salon avec évier linéaire marin avec un évier posé, un placard à porte shaker, des portes de placard blanches, un plan de travail en quartz modifié, une crédence blanche, une crédence en lambris de bois, parquet clair, un sol marron et un plan de travail blanc.
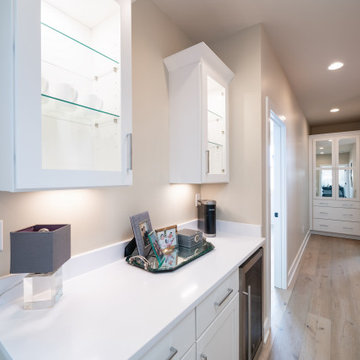
Dry Bar in upstairs hallway
Cette image montre un bar de salon sans évier linéaire design avec aucun évier ou lavabo, un placard avec porte à panneau encastré, des portes de placard blanches, un plan de travail en surface solide, parquet clair, un sol marron et un plan de travail blanc.
Cette image montre un bar de salon sans évier linéaire design avec aucun évier ou lavabo, un placard avec porte à panneau encastré, des portes de placard blanches, un plan de travail en surface solide, parquet clair, un sol marron et un plan de travail blanc.
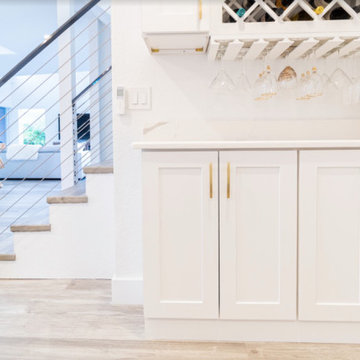
Our Tampa studio designed this beautiful riverside home to evoke the calm and open charm of the river. We gave a soothing palette and added soft and cozy furnishings to create an atmosphere of warmth and comfort. We also added plenty of plants and organic decor to mimic the beauty of the nature outside.
---
Project designed by interior design studio Home Frosting. They serve the entire Tampa Bay area including South Tampa, Clearwater, Belleair, and St. Petersburg.
For more about Home Frosting, see here: https://homefrosting.com/

Woodmont Ave. Residence Home Bar. Construction by RisherMartin Fine Homes. Photography by Andrea Calo. Landscaping by West Shop Design.
Aménagement d'un bar de salon avec évier parallèle campagne de taille moyenne avec un évier encastré, un placard à porte shaker, des portes de placard blanches, un plan de travail en quartz modifié, une crédence jaune, une crédence en carrelage métro, parquet clair, un sol beige et un plan de travail beige.
Aménagement d'un bar de salon avec évier parallèle campagne de taille moyenne avec un évier encastré, un placard à porte shaker, des portes de placard blanches, un plan de travail en quartz modifié, une crédence jaune, une crédence en carrelage métro, parquet clair, un sol beige et un plan de travail beige.
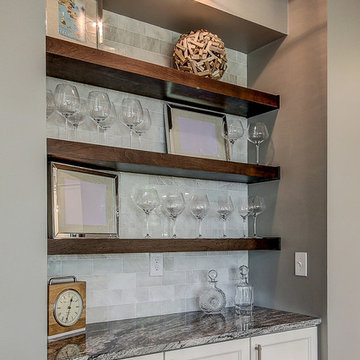
Exemple d'un petit bar de salon avec évier linéaire chic avec aucun évier ou lavabo, un placard à porte shaker, des portes de placard blanches, un plan de travail en granite, une crédence grise, une crédence en carrelage métro, parquet clair, un sol marron et un plan de travail gris.
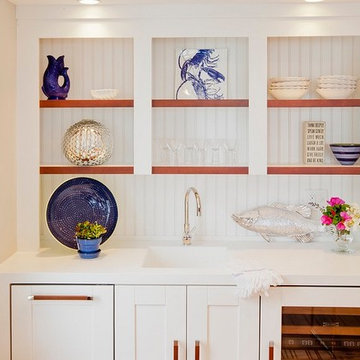
Lori Steigerwald
Réalisation d'un petit bar de salon avec évier linéaire marin avec un évier intégré, un placard à porte shaker, des portes de placard blanches, un plan de travail en surface solide, une crédence blanche, une crédence en bois et parquet clair.
Réalisation d'un petit bar de salon avec évier linéaire marin avec un évier intégré, un placard à porte shaker, des portes de placard blanches, un plan de travail en surface solide, une crédence blanche, une crédence en bois et parquet clair.
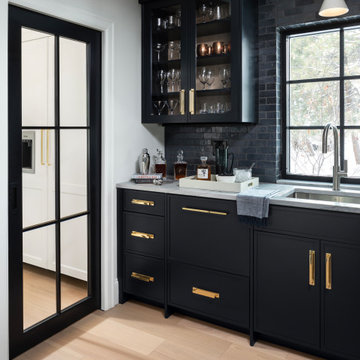
Inspiration pour un bar de salon traditionnel en L avec des portes de placard blanches et parquet clair.
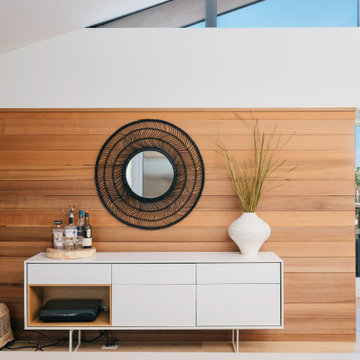
contemporary white storage highlights the cedar wall at the interior and provides space for a home bar and record player
Cette image montre un petit bar de salon linéaire vintage avec un chariot mini-bar, des portes de placard blanches, parquet clair et un sol beige.
Cette image montre un petit bar de salon linéaire vintage avec un chariot mini-bar, des portes de placard blanches, parquet clair et un sol beige.

This small but practical bar packs a bold design punch. It's complete with wine refrigerator, icemaker, a liquor storage cabinet pullout and a bar sink. LED lighting provides shimmer to the glass cabinets and metallic backsplash tile, while a glass and gold chandelier adds drama. Quartz countertops provide ease in cleaning and peace of mind against wine stains. The arched entry ways lead to the kitchen and dining areas, while the opening to the hallway provides the perfect place to walk up and converse at the bar.
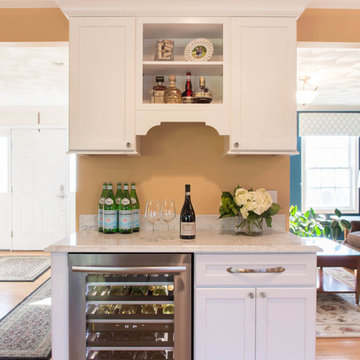
Complete Dry Bar Remodel Designed by Interior Designer Nathan J. Reynolds and Installed by Wescott Building & Remodeling, LLC. phone: (401) 234-6194 and (508) 837-3972 email: nathan@insperiors.com www.insperiors.com Photography Courtesy of © 2017 C. Shaw Photography.

Inspiration pour un bar de salon sans évier linéaire marin avec un placard à porte shaker, des portes de placard blanches, parquet clair, un sol beige et un plan de travail blanc.

Bespoke Home Bar with a personal touch, telling the families own story. Dual zone wine cooler for whatever your preference and the space to mix a killer cocktail too.

Arden Model - Tradition Collection
Pricing, floorplans, virtual tours, community information & more at https://www.robertthomashomes.com/
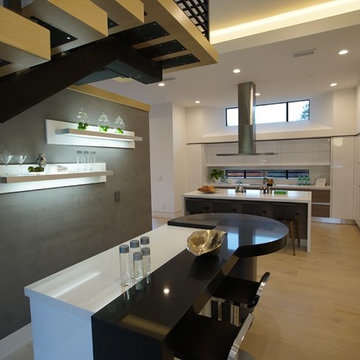
Cette photo montre un bar de salon linéaire moderne de taille moyenne avec des tabourets, des portes de placard blanches, un plan de travail en quartz modifié et parquet clair.

This small kitchen area features, white cabinets by Legacy Woodwork, white back painted glass backsplash by Glassworks, corian countertop by The Tile Gallery, all planned and designed by Space Interior Design

A stunning Basement Home Bar and Wine Room, complete with a Wet Bar and Curved Island with seating for 5. Beautiful glass teardrop shaped pendants cascade from the back wall.

The second home of a California-based family was intended to use as an East-coast gathering place for their extended family. It was important to deliver elegant, indoor-outdoor living. The kitchen was designed to be the center of this newly renovated home, with a good flow for entertaining and celebrations. The homeowner wanted the cooktop to be in the island facing outward to see everyone. The seating area at the island has a thick, walnut wood countertop that delineates it from the rest of the island's workspace. Both the countertops and backsplash feature a Polished Naica Quartzite for a cohesive effect, while white custom cabinetry and satin brass hardware add subtle hints of glamour. The decision was made to panel the SubZero appliances for a seamless look, while intelligent space planning relocated the door to the butler's pantry/mudroom, where the wine unit and additional sink/dishwasher for large-scale entertaining needs were housed out of sight.
Idées déco de bars de salon avec des portes de placard blanches et parquet clair
1