Idées déco de bars de salon avec des portes de placard bleues et parquet clair
Trier par :
Budget
Trier par:Populaires du jour
1 - 20 sur 237 photos
1 sur 3

Exemple d'un bar de salon avec évier linéaire bord de mer de taille moyenne avec un évier encastré, un placard à porte shaker, des portes de placard bleues, un plan de travail en quartz modifié, une crédence grise, une crédence en carreau de porcelaine, parquet clair, un sol marron et un plan de travail blanc.
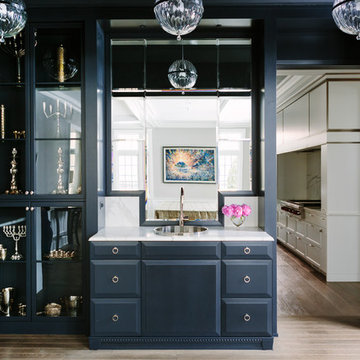
Aimee Mazzenga Photography
Réalisation d'un bar de salon avec évier bohème en L de taille moyenne avec un évier posé, un placard à porte plane, des portes de placard bleues, plan de travail en marbre, une crédence miroir, parquet clair et un sol beige.
Réalisation d'un bar de salon avec évier bohème en L de taille moyenne avec un évier posé, un placard à porte plane, des portes de placard bleues, plan de travail en marbre, une crédence miroir, parquet clair et un sol beige.

Having successfully designed the then bachelor’s penthouse residence at the Waldorf Astoria, Kadlec Architecture + Design was retained to combine 2 units into a full floor residence in the historic Palmolive building in Chicago. The couple was recently married and have five older kids between them all in their 20s. She has 2 girls and he has 3 boys (Think Brady bunch). Nate Berkus and Associates was the interior design firm, who is based in Chicago as well, so it was a fun collaborative process.
Details:
-Brass inlay in natural oak herringbone floors running the length of the hallway, which joins in the rotunda.
-Bronze metal and glass doors bring natural light into the interior of the residence and main hallway as well as highlight dramatic city and lake views.
-Billiards room is paneled in walnut with navy suede walls. The bar countertop is zinc.
-Kitchen is black lacquered with grass cloth walls and has two inset vintage brass vitrines.
-High gloss lacquered office
-Lots of vintage/antique lighting from Paris flea market (dining room fixture, over-scaled sconces in entry)
-World class art collection
Photography: Tony Soluri, Interior Design: Nate Berkus Interiors and Sasha Adler Design

Cette photo montre un bar de salon avec évier linéaire chic avec aucun évier ou lavabo, des portes de placard bleues, une crédence en céramique, parquet clair et un placard avec porte à panneau encastré.

Réalisation d'un petit bar de salon sans évier parallèle tradition avec des étagères flottantes, des portes de placard bleues, un plan de travail en bois, parquet clair et un plan de travail bleu.

With four bedrooms, three and a half bathrooms, and a revamped family room, this gut renovation of this three-story Westchester home is all about thoughtful design and meticulous attention to detail.
Discover luxury leisure in this home bar, a chic addition to the spacious lower-floor family room. Elegant chairs adorn the sleek bar counter, complemented by open shelving and statement lighting.
---
Our interior design service area is all of New York City including the Upper East Side and Upper West Side, as well as the Hamptons, Scarsdale, Mamaroneck, Rye, Rye City, Edgemont, Harrison, Bronxville, and Greenwich CT.
For more about Darci Hether, see here: https://darcihether.com/
To learn more about this project, see here: https://darcihether.com/portfolio/hudson-river-view-home-renovation-westchester

Exemple d'un bar de salon avec évier linéaire chic de taille moyenne avec un évier encastré, un placard avec porte à panneau encastré, des portes de placard bleues, un plan de travail en quartz modifié, parquet clair, un sol beige et un plan de travail blanc.

What started as a kitchen and two-bathroom remodel evolved into a full home renovation plus conversion of the downstairs unfinished basement into a permitted first story addition, complete with family room, guest suite, mudroom, and a new front entrance. We married the midcentury modern architecture with vintage, eclectic details and thoughtful materials.

Aménagement d'un bar de salon avec évier linéaire moderne de taille moyenne avec un évier encastré, un placard à porte plane, des portes de placard bleues, un plan de travail en quartz modifié, une crédence grise, une crédence en mosaïque, parquet clair et un plan de travail blanc.

This home bars sits in a large dining space. The bar and lounge seating makes this area perfect for entertaining. The moody color palate works perfectly to set the stage for a delightful evening in.
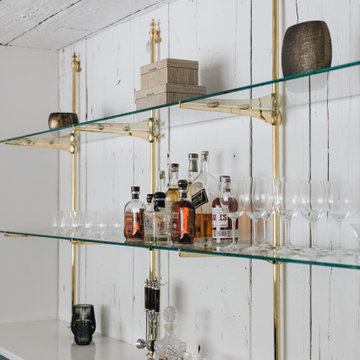
Idée de décoration pour un grand bar de salon linéaire bohème avec des tabourets, aucun évier ou lavabo, un placard à porte vitrée, des portes de placard bleues, un plan de travail en quartz modifié, une crédence blanche, une crédence en bois, parquet clair et un plan de travail blanc.
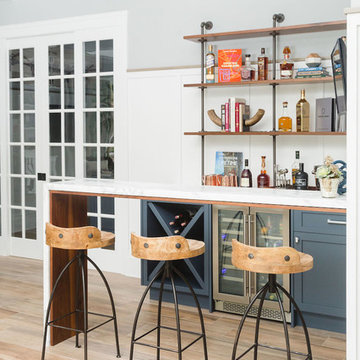
Beach style home, wet bar with wine storage and shelves
Cette photo montre un petit bar de salon avec évier linéaire chic avec un placard à porte shaker, des portes de placard bleues, plan de travail en marbre, une crédence blanche, une crédence en bois, parquet clair, un sol marron et un plan de travail blanc.
Cette photo montre un petit bar de salon avec évier linéaire chic avec un placard à porte shaker, des portes de placard bleues, plan de travail en marbre, une crédence blanche, une crédence en bois, parquet clair, un sol marron et un plan de travail blanc.
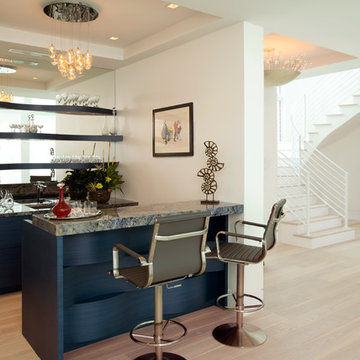
This contemporary bar has a stunning curvature facade that gives off the perception of the design to be almost moving. It gives an energetic feeling to the space and adds verve to the interior. The curvy rounded shelves on the mirror parallel the facade making the design look symmetrical. The bar cabinets are comprised of an Italian Veneer Wood that is painted a retro electric blue. A very fun color to help spice up the space.
Photo credits: Matthew Horton

The newly created dry bar sits in the previous kitchen space, which connects the original formal dining room with the addition that is home to the new kitchen. A great spot for entertaining.
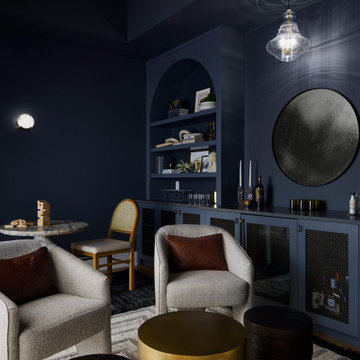
Réalisation d'un bar de salon sans évier linéaire minimaliste de taille moyenne avec aucun évier ou lavabo, un placard sans porte, des portes de placard bleues, un plan de travail en quartz modifié, parquet clair et un plan de travail gris.

Design: Hartford House Design & Build
PC: Nick Sorensen
Idée de décoration pour un bar de salon linéaire minimaliste de taille moyenne avec un placard à porte shaker, des portes de placard bleues, un plan de travail en quartz, une crédence blanche, une crédence en brique, parquet clair, un sol beige et un plan de travail blanc.
Idée de décoration pour un bar de salon linéaire minimaliste de taille moyenne avec un placard à porte shaker, des portes de placard bleues, un plan de travail en quartz, une crédence blanche, une crédence en brique, parquet clair, un sol beige et un plan de travail blanc.
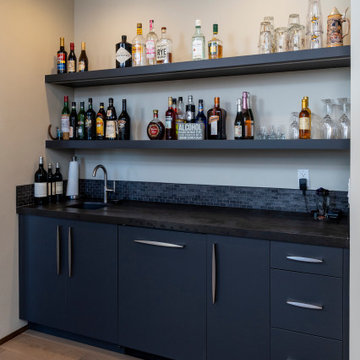
Cette photo montre un bar de salon avec évier linéaire rétro de taille moyenne avec un évier encastré, un placard à porte plane, des portes de placard bleues, un plan de travail en quartz, parquet clair et plan de travail noir.
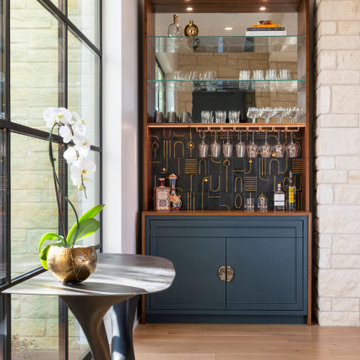
Idées déco pour un bar de salon sans évier avec aucun évier ou lavabo, des portes de placard bleues, un plan de travail en bois, une crédence noire, une crédence en céramique, parquet clair, un sol beige et un plan de travail marron.
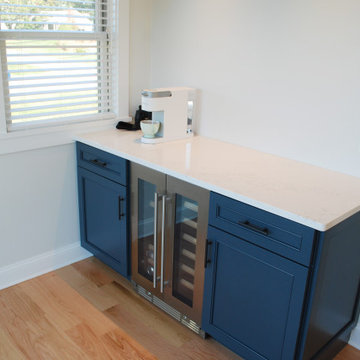
Exemple d'un petit bar de salon sans évier linéaire bord de mer avec un placard à porte shaker, des portes de placard bleues, un plan de travail en quartz modifié, parquet clair et un plan de travail blanc.
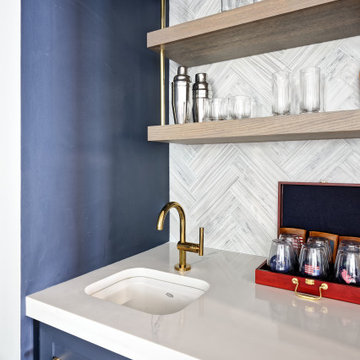
Réalisation d'un bar de salon avec évier linéaire marin de taille moyenne avec un évier encastré, un placard à porte shaker, des portes de placard bleues, un plan de travail en quartz modifié, une crédence grise, une crédence en carreau de porcelaine, parquet clair, un sol marron et un plan de travail blanc.
Idées déco de bars de salon avec des portes de placard bleues et parquet clair
1