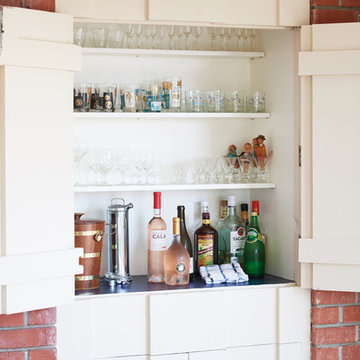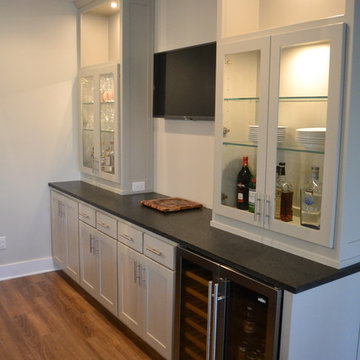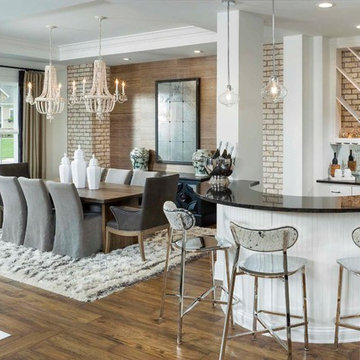Idées déco de bars de salon avec des portes de placard blanches et plan de travail noir
Trier par :
Budget
Trier par:Populaires du jour
1 - 20 sur 318 photos
1 sur 3

A beautiful modern styled, galley, wet bar with a black, quartz, infinity countertop and recessed panel, white cabinets with black metallic handles. The wet bar has stainless steel appliances and a stainless steel undermount sink. The flooring is a gray wood vinyl and the walls are gray with large white trim. The back wall consists of white stone slabs that turn into the backsplash for the wet bar area. Above the wet bar are bronze/gold decorative light fixtures. To the left of the wet bar is a sleek linear fireplace with a black encasement integrated into the white stone slabs.

Aménagement d'un petit bar de salon avec évier parallèle classique avec un évier encastré, un placard à porte shaker, des portes de placard blanches, un plan de travail en quartz modifié, une crédence blanche, une crédence en carrelage métro, parquet foncé, un sol marron et plan de travail noir.

The Ranch Pass Project consisted of architectural design services for a new home of around 3,400 square feet. The design of the new house includes four bedrooms, one office, a living room, dining room, kitchen, scullery, laundry/mud room, upstairs children’s playroom and a three-car garage, including the design of built-in cabinets throughout. The design style is traditional with Northeast turn-of-the-century architectural elements and a white brick exterior. Design challenges encountered with this project included working with a flood plain encroachment in the property as well as situating the house appropriately in relation to the street and everyday use of the site. The design solution was to site the home to the east of the property, to allow easy vehicle access, views of the site and minimal tree disturbance while accommodating the flood plain accordingly.

Idées déco pour un bar de salon avec évier linéaire contemporain avec un évier encastré, des étagères flottantes, des portes de placard blanches, un plan de travail en granite, une crédence multicolore, une crédence en marbre, moquette, un sol gris et plan de travail noir.

Réalisation d'un grand bar de salon marin avec un sol en carrelage de céramique, un sol beige, des tabourets, un placard à porte shaker, des portes de placard blanches, une crédence marron, une crédence en bois et plan de travail noir.

Rustic single-wall kitchenette with white shaker cabinetry and black countertops, white wood wall paneling, exposed wood shelving and ceiling beams, and medium hardwood flooring.

Custom buffet cabinet in the dining room can be opened up to reveal a wet bar with a gorgeous granite top, glass shelving and copper sink.. Home design by Phil Jenkins, AIA, Martin Bros. Contracting, Inc.; general contracting by Martin Bros. Contracting, Inc.; interior design by Stacey Hamilton; photos by Dave Hubler Photography.

Kitchen, Butlers Pantry and Bathroom Update with Quartz Collection
Exemple d'un petit bar de salon avec évier linéaire chic avec un placard avec porte à panneau encastré, des portes de placard blanches, un plan de travail en quartz modifié, une crédence beige, une crédence en carreau de verre, un sol marron, plan de travail noir et un sol en bois brun.
Exemple d'un petit bar de salon avec évier linéaire chic avec un placard avec porte à panneau encastré, des portes de placard blanches, un plan de travail en quartz modifié, une crédence beige, une crédence en carreau de verre, un sol marron, plan de travail noir et un sol en bois brun.

Tony Soluri Photography
Réalisation d'un bar de salon avec évier linéaire design de taille moyenne avec un évier encastré, un placard à porte vitrée, des portes de placard blanches, plan de travail en marbre, une crédence blanche, une crédence miroir, un sol en carrelage de céramique, un sol noir et plan de travail noir.
Réalisation d'un bar de salon avec évier linéaire design de taille moyenne avec un évier encastré, un placard à porte vitrée, des portes de placard blanches, plan de travail en marbre, une crédence blanche, une crédence miroir, un sol en carrelage de céramique, un sol noir et plan de travail noir.

Cette image montre un bar de salon avec évier linéaire traditionnel de taille moyenne avec un évier encastré, un placard avec porte à panneau surélevé, des portes de placard blanches, un plan de travail en granite, une crédence grise, une crédence en carrelage métro, un sol en bois brun, un sol marron et plan de travail noir.

The original Family Room was half the size with heavy dark woodwork everywhere. A major refresh was in order to lighten, brighten, and expand. The custom cabinetry drawings for this addition were a beast to finish, but the attention to detail paid off in spades. One of the first decor items we selected was the wallpaper in the Butler’s Pantry. The green in the trees offset the white in a fresh whimsical way while still feeling classic.
Cincinnati area home addition and remodel focusing on the addition of a Butler’s Pantry and the expansion of an existing Family Room. The Interior Design scope included custom cabinetry and custom built-in design and drawings, custom fireplace design and drawings, fireplace marble selection, Butler’s Pantry countertop selection and cut drawings, backsplash tile design, plumbing selections, and hardware and shelving detailed selections. The decor scope included custom window treatments, furniture, rugs, lighting, wallpaper, and accessories.

Amy Bartlam
Aménagement d'un grand bar de salon classique en L avec des tabourets, un évier encastré, un placard sans porte, des portes de placard blanches, un plan de travail en granite, une crédence grise, parquet foncé, un sol marron et plan de travail noir.
Aménagement d'un grand bar de salon classique en L avec des tabourets, un évier encastré, un placard sans porte, des portes de placard blanches, un plan de travail en granite, une crédence grise, parquet foncé, un sol marron et plan de travail noir.

Cette image montre un bar de salon avec évier minimaliste en U de taille moyenne avec un évier encastré, un placard à porte shaker, des portes de placard blanches, un plan de travail en quartz modifié, une crédence grise, une crédence en mosaïque, un sol en vinyl, un sol gris et plan de travail noir.

Réalisation d'un bar de salon design en L avec un chariot mini-bar, un placard à porte shaker, des portes de placard blanches, un plan de travail en stéatite, une crédence blanche, une crédence en brique, parquet clair, un sol beige et plan de travail noir.

1950's mid-century modern beach house built by architect Richard Leitch in Carpinteria, California. Leitch built two one-story adjacent homes on the property which made for the perfect space to share seaside with family. In 2016, Emily restored the homes with a goal of melding past and present. Emily kept the beloved simple mid-century atmosphere while enhancing it with interiors that were beachy and fun yet durable and practical. The project also required complete re-landscaping by adding a variety of beautiful grasses and drought tolerant plants, extensive decking, fire pits, and repaving the driveway with cement and brick.

Réalisation d'un bar de salon parallèle design de taille moyenne avec un placard à porte vitrée, des portes de placard blanches, un plan de travail en quartz, un sol en bois brun, des tabourets, un évier encastré, un sol marron et plan de travail noir.

Réalisation d'un bar de salon avec évier linéaire champêtre avec aucun évier ou lavabo, un placard à porte vitrée, des portes de placard blanches, un plan de travail en quartz, une crédence blanche, une crédence en carrelage de pierre, sol en stratifié, un sol gris et plan de travail noir.

Arthur Rutenberg Homes
Cette image montre un bar de salon traditionnel avec des tabourets, des portes de placard blanches, une crédence miroir, parquet foncé, un sol marron et plan de travail noir.
Cette image montre un bar de salon traditionnel avec des tabourets, des portes de placard blanches, une crédence miroir, parquet foncé, un sol marron et plan de travail noir.

As you enter the home, past the spunky powder bath you are greeted by this chic mini-bar.
Exemple d'un petit bar de salon sans évier linéaire tendance avec aucun évier ou lavabo, un placard à porte plane, des portes de placard blanches, un plan de travail en quartz modifié, un sol en carrelage de porcelaine, un sol gris et plan de travail noir.
Exemple d'un petit bar de salon sans évier linéaire tendance avec aucun évier ou lavabo, un placard à porte plane, des portes de placard blanches, un plan de travail en quartz modifié, un sol en carrelage de porcelaine, un sol gris et plan de travail noir.

The butler pantry allows small appliances to be kept plugged in and on the granite countertop. The drawers contain baking supplies for easy access to the mixer. A metal mesh front drawer keeps onions and potatoes. Also, a dedicated beverage fridge for the main floor of the house.
Idées déco de bars de salon avec des portes de placard blanches et plan de travail noir
1